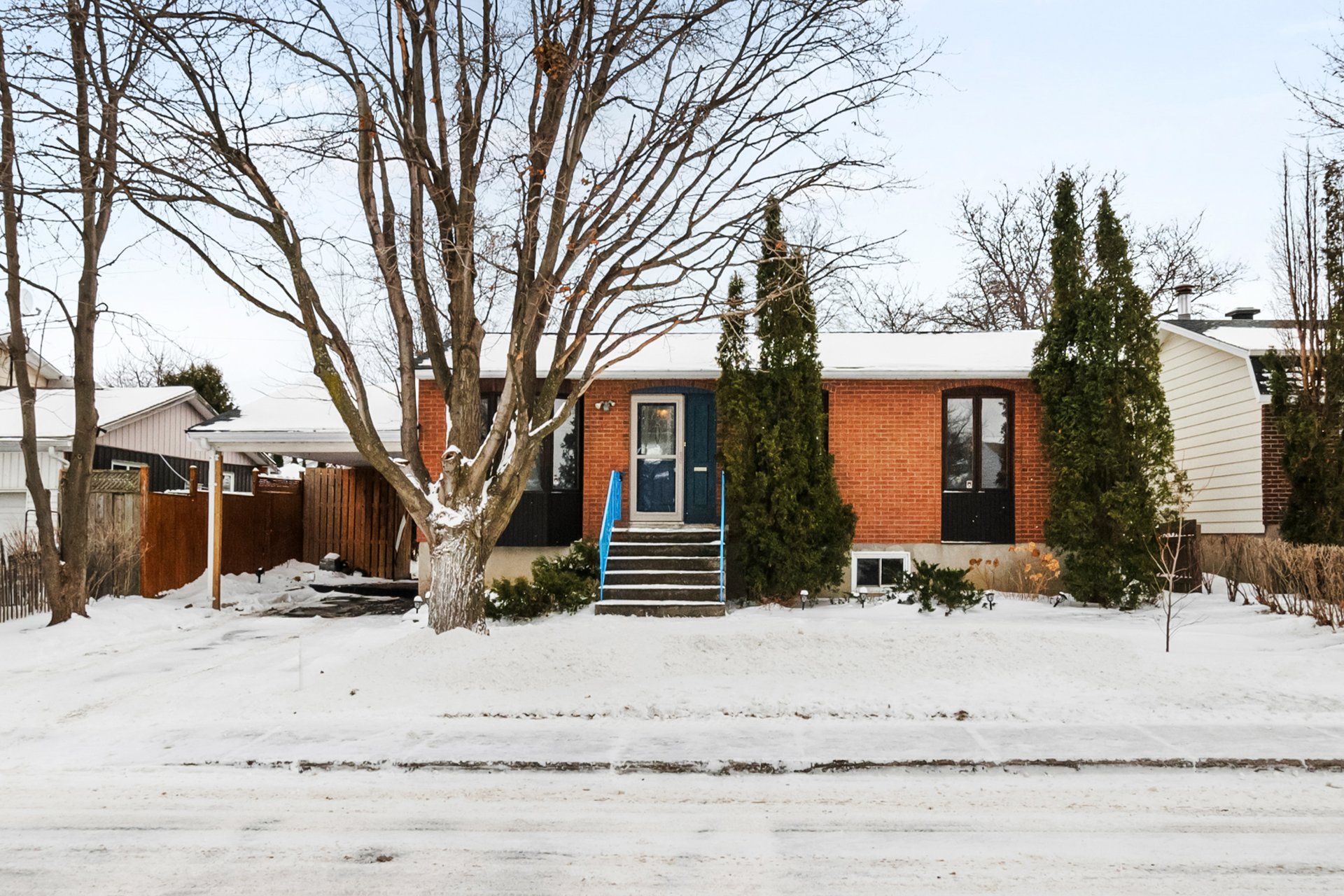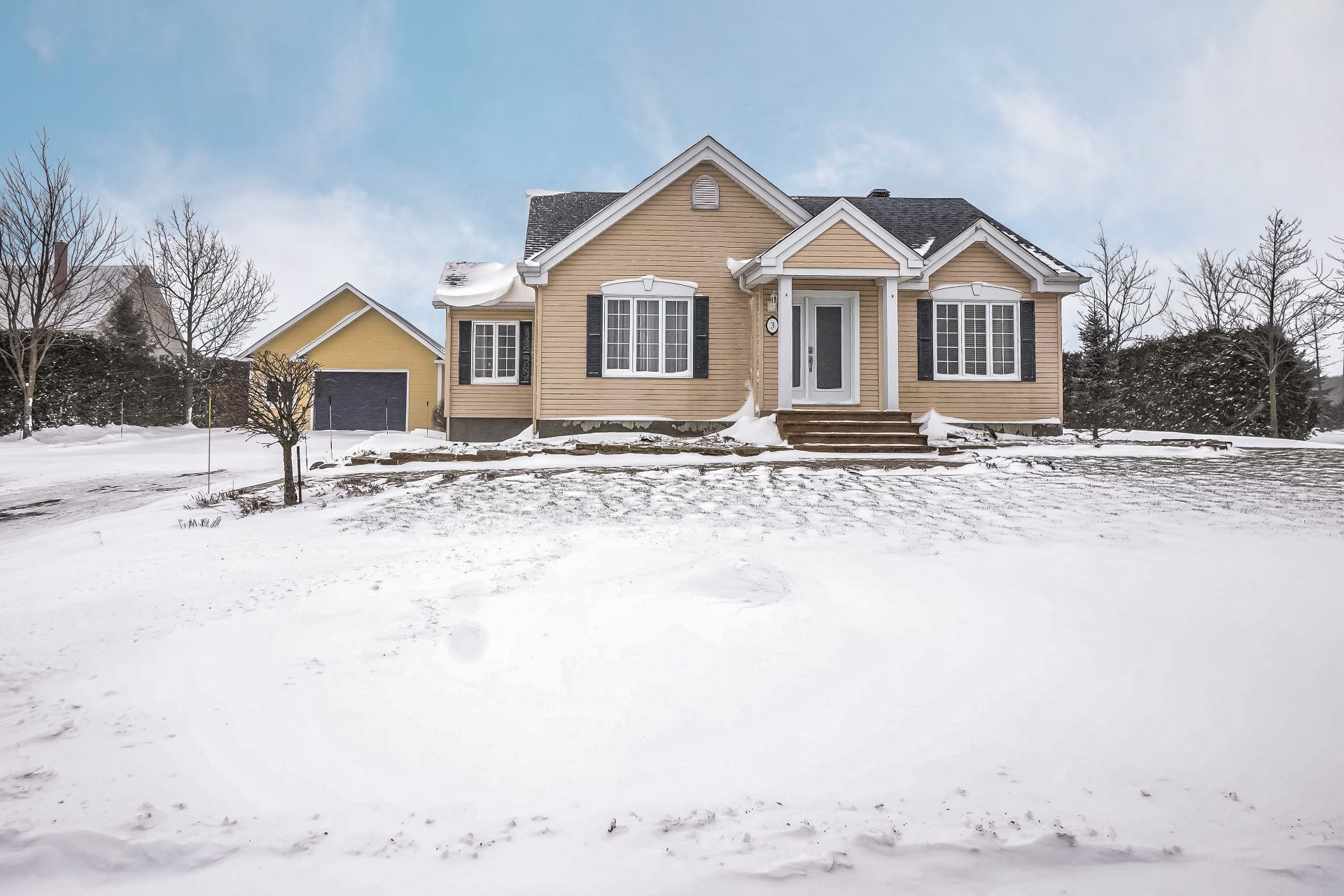10 Rue de Dieppe
Candiac, QC J5R
MLS: 12495257
$3,950/M
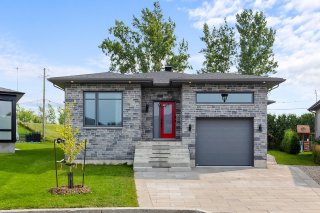 Kitchen
Kitchen  Living room
Living room 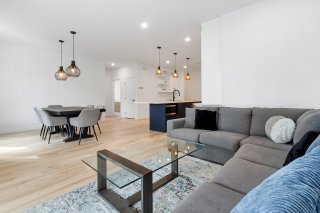 Living room
Living room 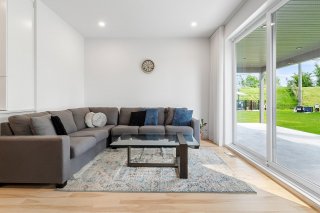 Dining room
Dining room 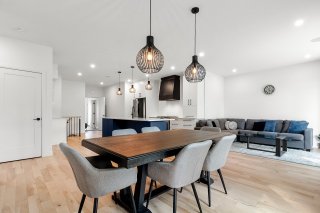 Dining room
Dining room 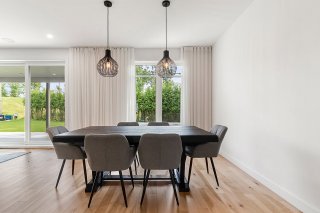 Kitchen
Kitchen 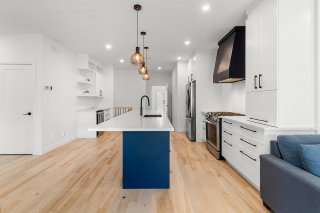 Bedroom
Bedroom 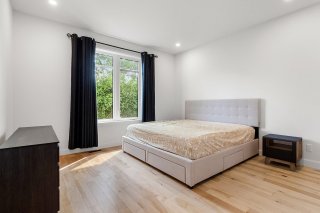 Bathroom
Bathroom 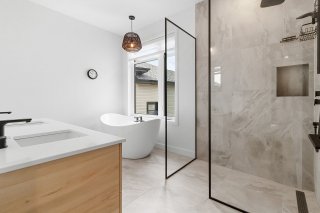 Bathroom
Bathroom 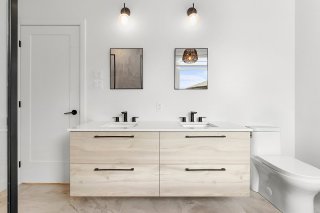 Bathroom
Bathroom 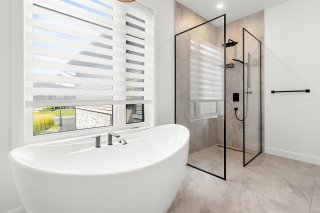 Kitchen
Kitchen 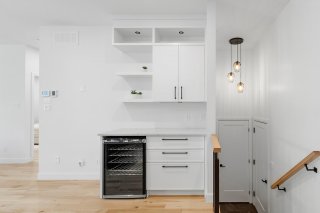 Playroom
Playroom 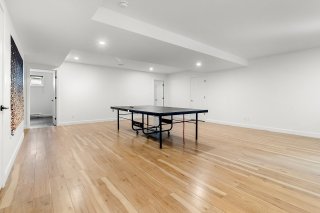 Playroom
Playroom 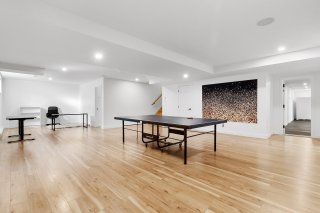 Bedroom
Bedroom 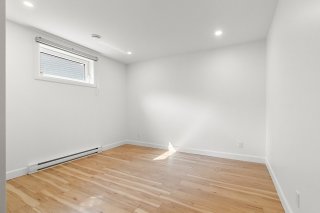 Bedroom
Bedroom 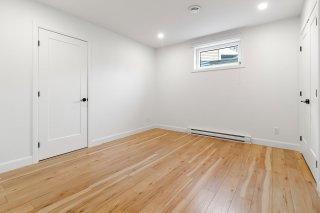 Bathroom
Bathroom 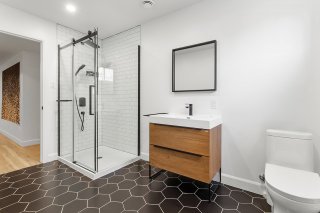 Basement
Basement 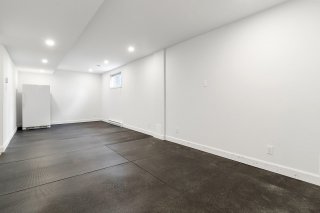 Laundry room
Laundry room 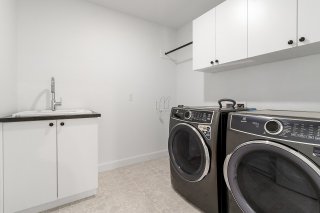 Basement
Basement 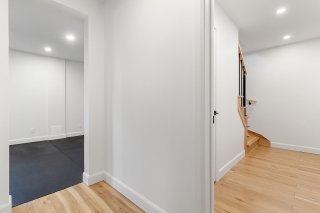 Staircase
Staircase 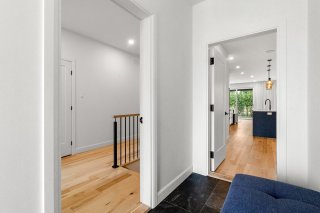 Staircase
Staircase 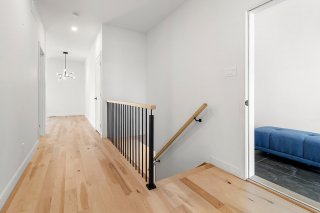 Dining room
Dining room 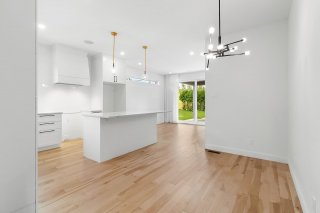 Hallway
Hallway 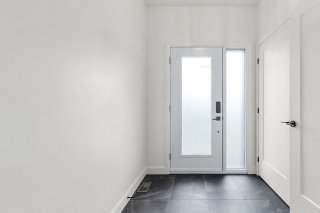 Kitchen
Kitchen 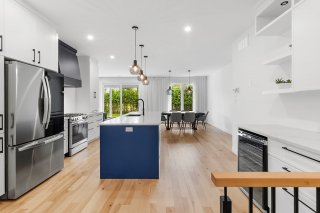 Kitchen
Kitchen 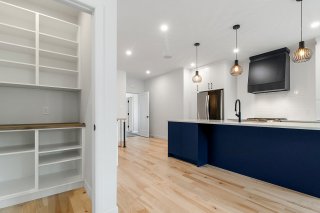 Kitchen
Kitchen 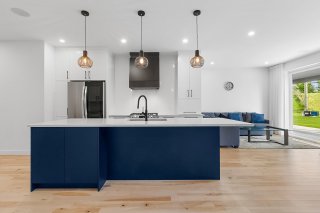 Kitchen
Kitchen 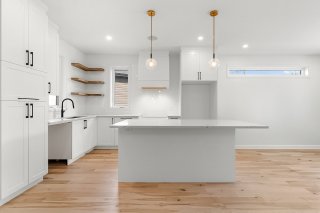 Kitchen
Kitchen 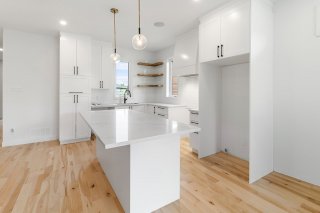 Dining room
Dining room 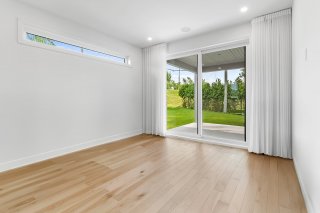 Dining room
Dining room 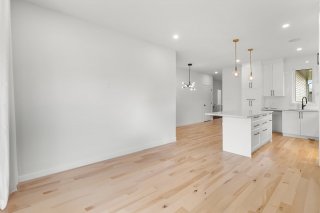 Bedroom
Bedroom 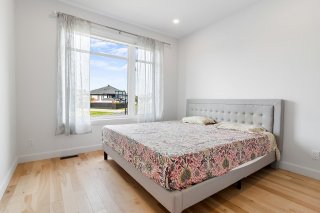 Bathroom
Bathroom 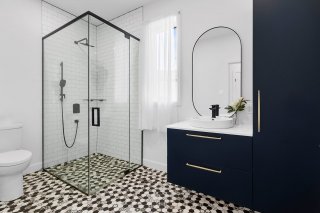 Backyard
Backyard 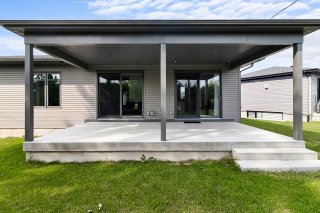 Backyard
Backyard 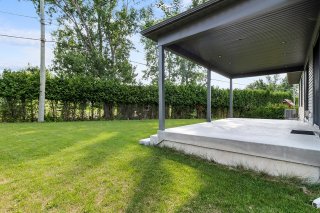 Back facade
Back facade 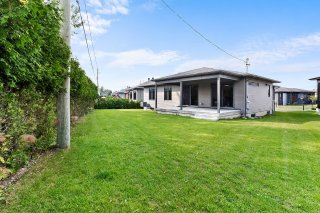 Frontage
Frontage 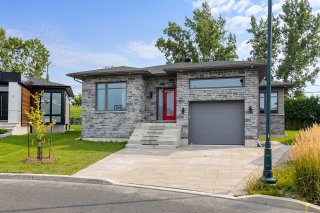
4 BEDS
2 BATHS
1 Powder Rooms
N/A YEAR BUILT
Description
Discover this stunning multi-generational home located at 10 Rue de Dieppe, Candiac. Offering spacious and well-designed living spaces, this residence features a modern kitchen, a cozy living room, and an elegant dining room. The master bedroom with a walk-in closet ensures comfort and convenience. The basement, ideal for families, includes a large family room, an office nook, and a shared gym. The multi-generational unit is fully autonomous with its own living spaces and kitchen. A spacious garage completes this exceptional property.
OUR 3 HIGHLIGHTS: Autonomous multi-generational unit. Large family room and gym area. Spacious garage and modern kitchen. DAYCARES: Garderie Star Candiac -- 1.4 km PRIMARY SCHOOLS: École Plein Soleil -- 1.5 km (public) École Jean-Leman -- 1.4 km (public) SECONDARY SCHOOLS: École Fernand Seguin -- 1.3 km (public) TRANSPORTATION: Bus stop -- 500 m Candiac Train Station -- 3.5 km LEISURE: Candiac Sports Center -- 2.1 km Bell Sports Complex -- 4 km PARKS: Roméo-V.-Patenaude Park -- 700 m Sardaigne Park -- 1.1 km OTHERS: Candiac Shopping Center -- 2.5 km Candiac Medical Clinic -- 2.8 km
| BUILDING | |
|---|---|
| Type | Bungalow |
| Style | Detached |
| Dimensions | 0x0 |
| Lot Size | 7645.6 PC |
| EXPENSES | |
|---|---|
| N/A |
| ROOM DETAILS | |||
|---|---|---|---|
| Room | Dimensions | Level | Flooring |
| Hallway | 7.8 x 17 P | Ground Floor | |
| Kitchen | 15.7 x 14.9 P | Ground Floor | |
| Living room | 11.8 x 12 P | Ground Floor | |
| Living room | 11.5 x 12 P | Ground Floor | |
| Dining room | 2.4 x 7.6 P | Ground Floor | |
| Dining room | 12.4 x 12 P | Ground Floor | |
| Bedroom | 12.6 x 13 P | Ground Floor | |
| Kitchen | 9.9 x 12.6 P | Ground Floor | |
| Bedroom | 11.4 x 11 P | Ground Floor | |
| Walk-in closet | 4 x 8.1 P | Ground Floor | |
| Walk-in closet | 5 x 4.2 P | Ground Floor | |
| Bedroom | 8 x 11.9 P | Ground Floor | |
| Bathroom | 6.6 x 10.9 P | Ground Floor | |
| Family room | 23.8 x 20.3 P | Basement | |
| Home office | 12 x 11.1 P | Basement | |
| Bedroom | 12.1 x 11.5 P | Basement | |
| Walk-in closet | 5 x 7.6 P | Basement | |
| Bedroom | 11 x 11.6 P | Basement | |
| Bathroom | 12 x 6.5 P | Basement | |
| Other | 10.7 x 27.1 P | Basement | |
| Laundry room | 7.6 x 7.7 P | Basement | |
| CHARACTERISTICS | |
|---|---|
| Heating system | Air circulation |
| Water supply | Municipality |
| Heating energy | Bi-energy |
| Equipment available | Central vacuum cleaner system installation, Ventilation system, Electric garage door, Central air conditioning, Furnished |
| Garage | Heated, Fitted, Single width |
| Proximity | Highway, Park - green area, Elementary school, High school, Bicycle path |
| Basement | 6 feet and over, Finished basement |
| Parking | Outdoor, Garage |
| Sewage system | Municipal sewer |
| Zoning | Residential |
| Distinctive features | Intergeneration |
| Restrictions/Permissions | Smoking not allowed, Short-term rentals not allowed, Cats allowed |
