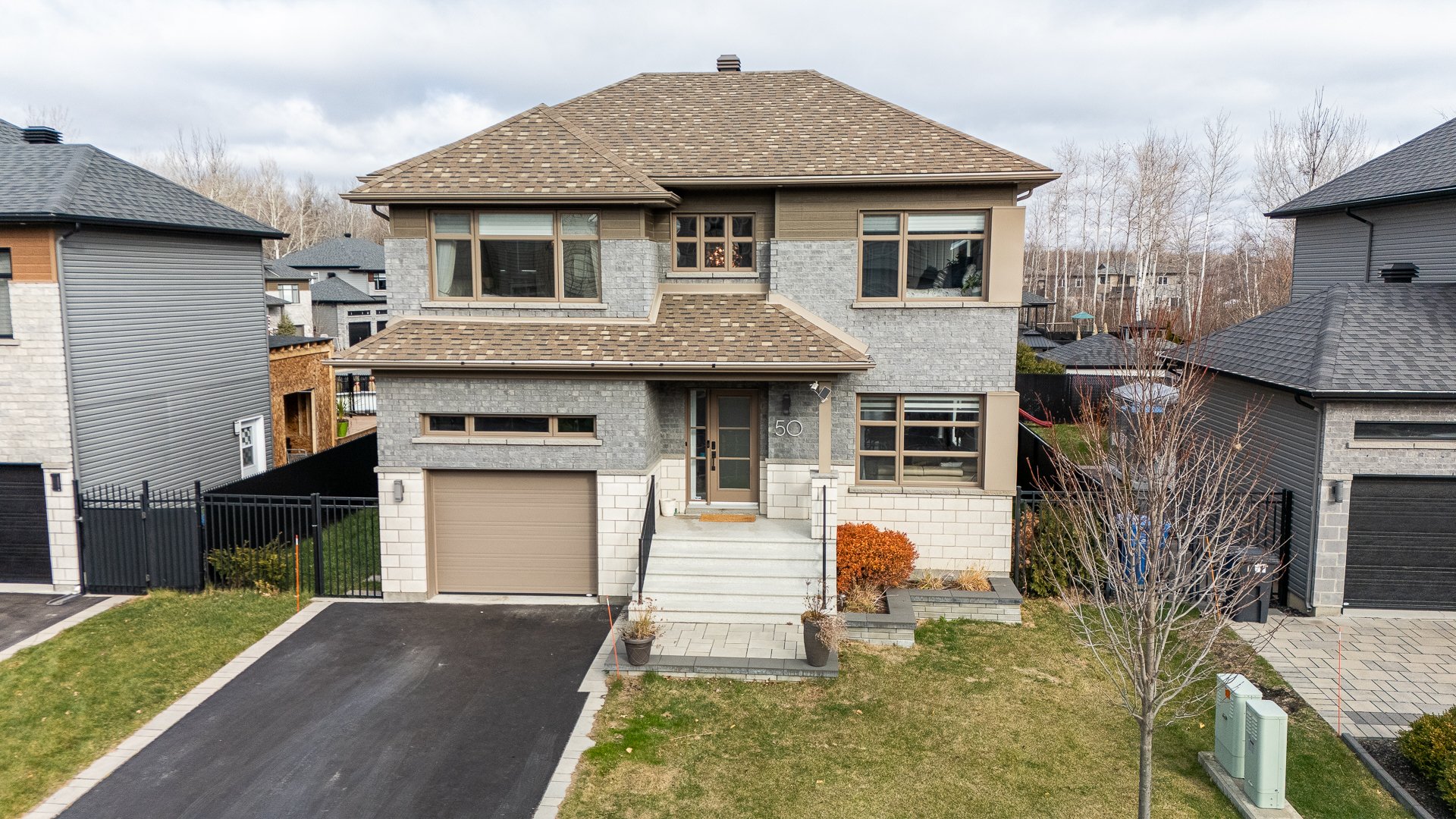1006 Rue Arthur Dumouchel
Boucherville, QC J4B
MLS: 16429997
$1,650,000
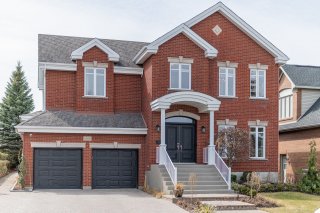 Water view
Water view 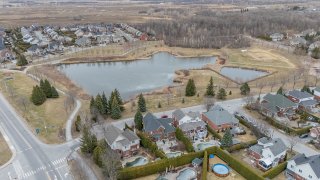 Hallway
Hallway 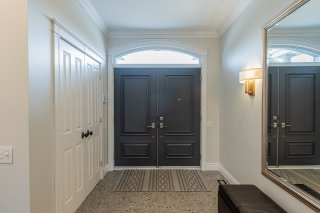 Staircase
Staircase 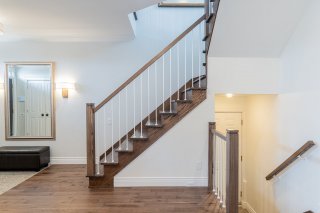 Living room
Living room 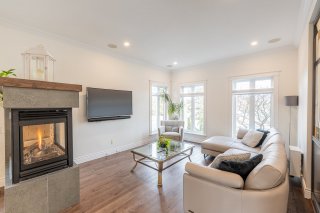 Living room
Living room 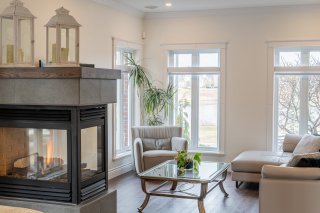 Living room
Living room 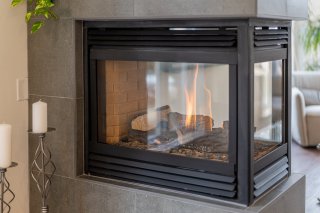 Living room
Living room 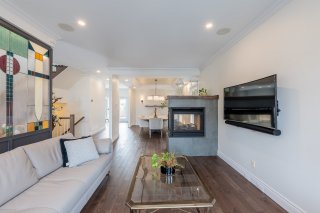 Dining room
Dining room 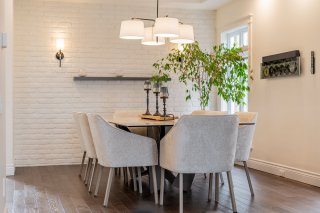 Dining room
Dining room 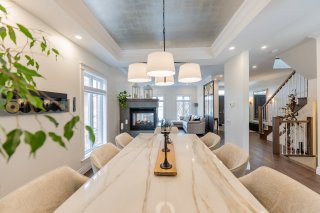 Dining room
Dining room 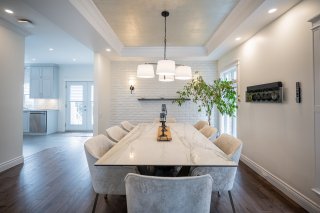 Kitchen
Kitchen 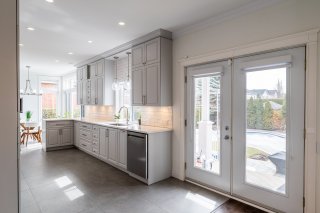 Kitchen
Kitchen 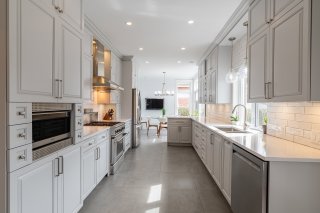 Kitchen
Kitchen 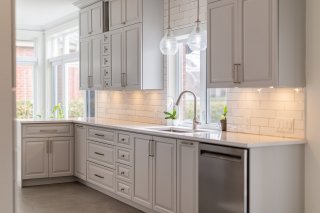 Kitchen
Kitchen 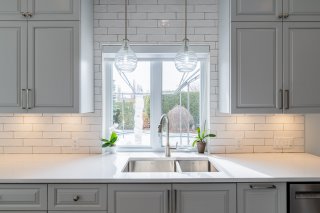 Kitchen
Kitchen 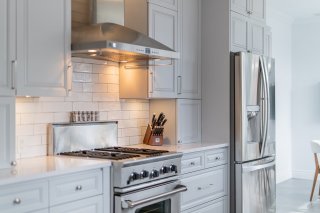 Kitchen
Kitchen 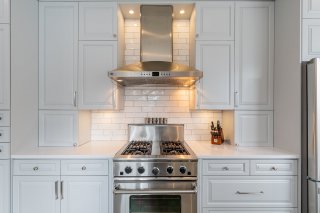 Kitchen
Kitchen 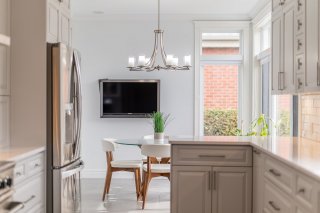 Dinette
Dinette 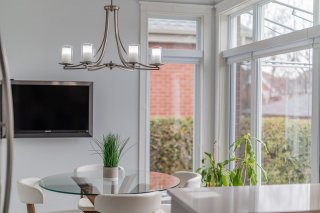 Dinette
Dinette 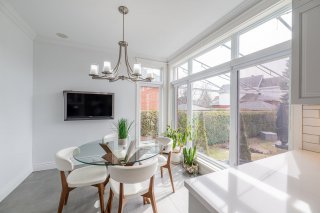 Dinette
Dinette 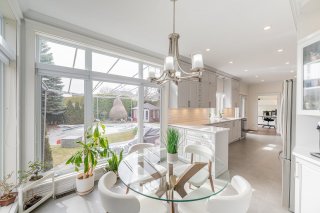 Dinette
Dinette 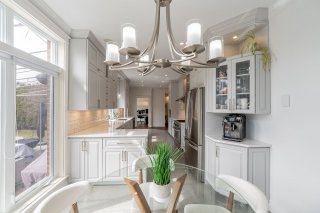 Office
Office 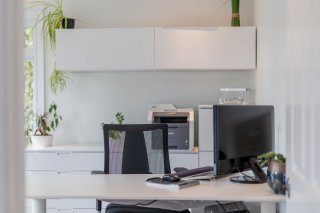 Office
Office 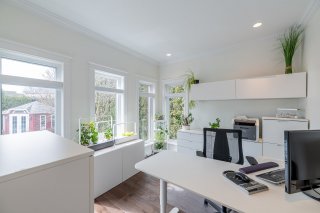 Washroom
Washroom 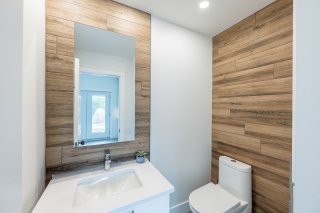 Staircase
Staircase 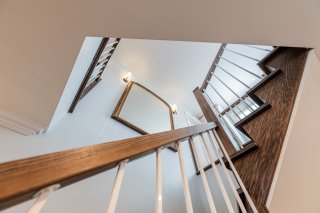 Den
Den 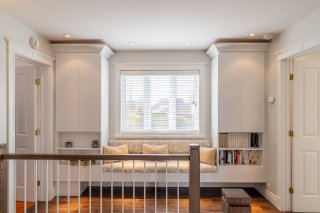 Corridor
Corridor 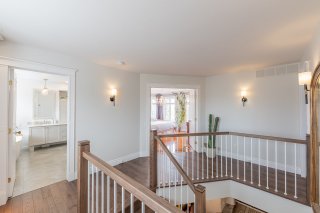 Primary bedroom
Primary bedroom 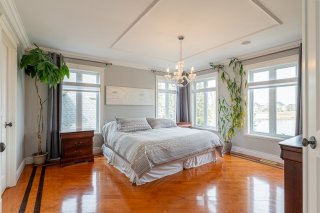 Primary bedroom
Primary bedroom 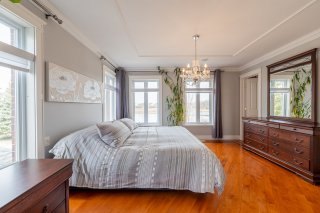 Walk-in closet
Walk-in closet 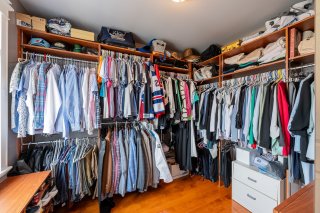 Primary bedroom
Primary bedroom 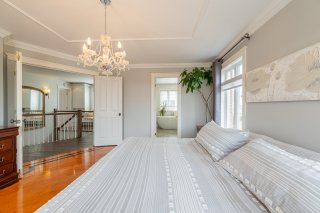 Ensuite bathroom
Ensuite bathroom 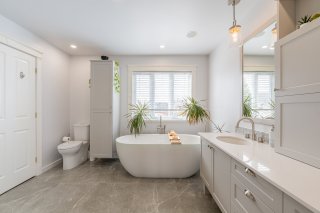 Ensuite bathroom
Ensuite bathroom 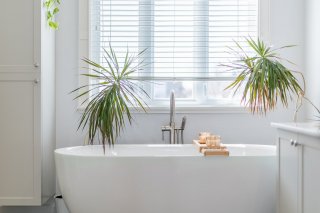 Ensuite bathroom
Ensuite bathroom 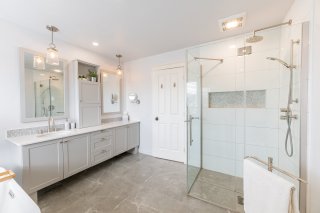 Ensuite bathroom
Ensuite bathroom 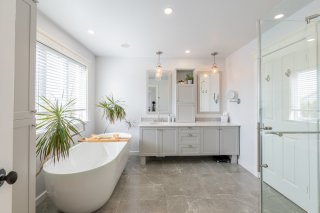 Corridor
Corridor 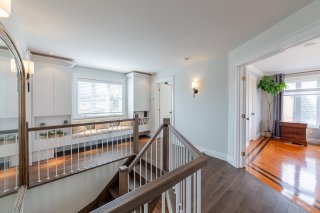 Corridor
Corridor 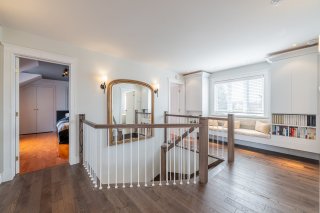 Bedroom
Bedroom 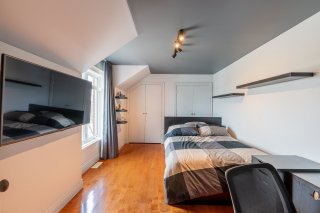 Bedroom
Bedroom 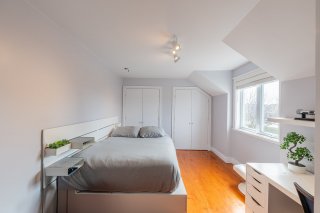 Family room
Family room 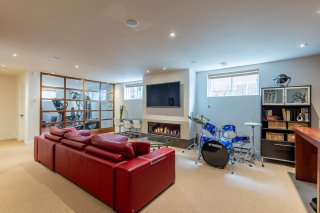 Family room
Family room 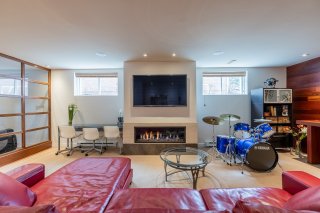 Family room
Family room 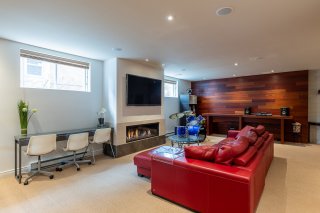 Wine cellar
Wine cellar 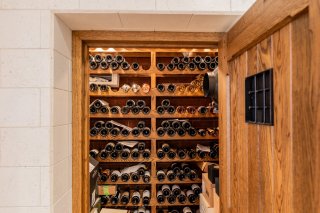 Exercise room
Exercise room 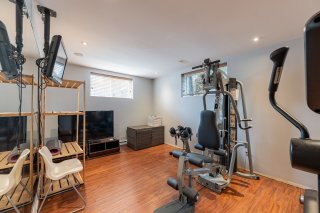 Exercise room
Exercise room 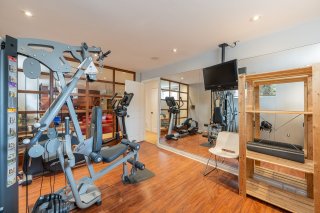 Corridor
Corridor 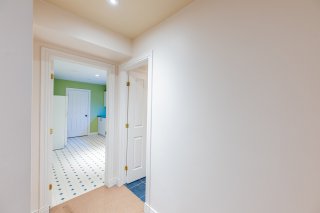 Bathroom
Bathroom 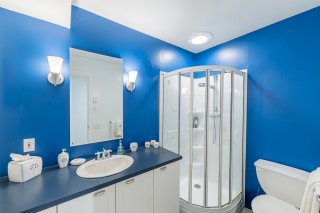 Laundry room
Laundry room 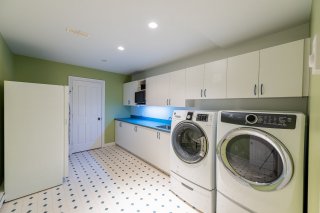 Backyard
Backyard 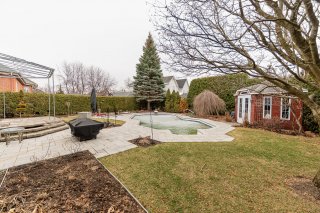 Backyard
Backyard 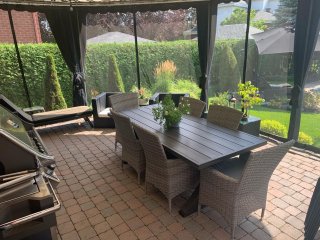 Pool
Pool 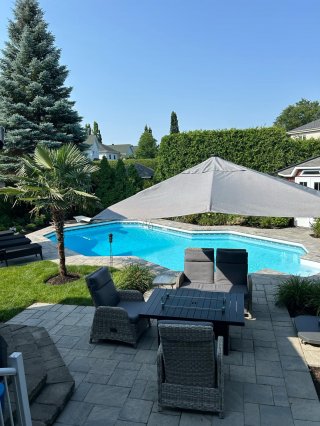 Pool
Pool 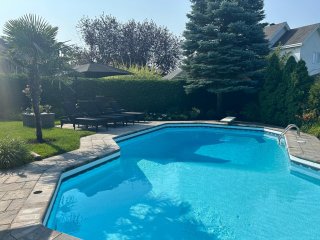 Pool
Pool 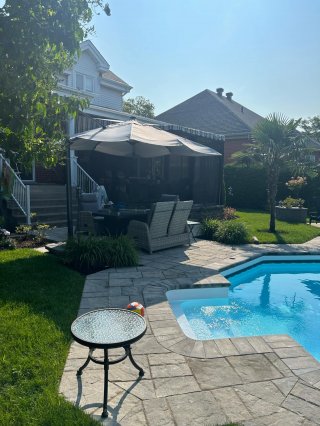 Garage
Garage 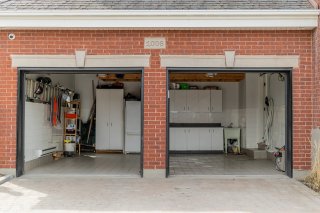 Garage
Garage 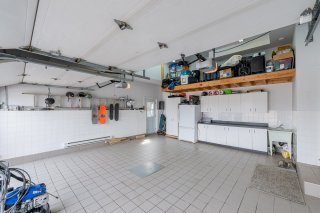 Garage
Garage 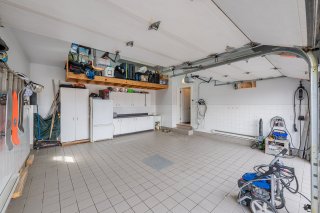 Water view
Water view 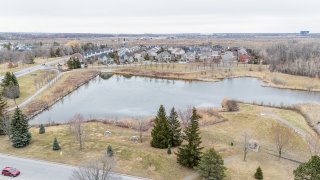 Nearby
Nearby 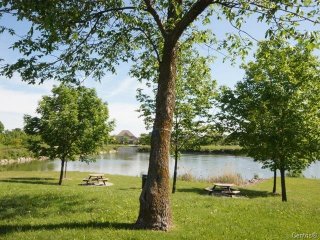 Nearby
Nearby 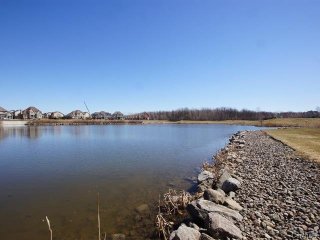 Nearby
Nearby 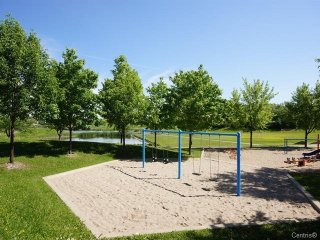
3 BEDS
2 BATHS
1 Powder Rooms
1998 YEAR BUILT
Description
Discover this stunning prestige home in Boucherville, completely renovated and move-in ready. Situated facing a lake and a park, this property offers an idyllic setting for family living. Enjoy a magnificent dream backyard, perfect for outdoor dining and relaxation. The interior has been meticulously updated to reflect current trends and ensure modern comfort. Every detail has been thoughtfully designed to create a warm and inviting space. Don't miss this exceptional opportunity to acquire a home that combines luxury and functionality in a peaceful environment. Come and visit; you will be captivated!
| BUILDING | |
|---|---|
| Type | Two or more storey |
| Style | Detached |
| Dimensions | 13.12x13.47 M |
| Lot Size | 6997.97 PC |
| EXPENSES | |
|---|---|
| Energy cost | $ 6545 / year |
| Municipal Taxes (2025) | $ 4910 / year |
| School taxes (2024) | $ 697 / year |
| ROOM DETAILS | |||
|---|---|---|---|
| Room | Dimensions | Level | Flooring |
| Hallway | 7.3 x 11.7 P | Ground Floor | Ceramic tiles |
| Living room | 12.2 x 12.5 P | Ground Floor | Wood |
| Dining room | 16.1 x 10.6 P | Ground Floor | Wood |
| Home office | 11.2 x 9.9 P | Ground Floor | Wood |
| Washroom | 5.0 x 6.3 P | Ground Floor | Ceramic tiles |
| Kitchen | 10.0 x 14.1 P | Ground Floor | Ceramic tiles |
| Dinette | 9.2 x 10.4 P | Ground Floor | Ceramic tiles |
| Primary bedroom | 14.4 x 13.6 P | 2nd Floor | Wood |
| Walk-in closet | 9.4 x 8.0 P | 2nd Floor | Wood |
| Bedroom | 14.6 x 10.9 P | 2nd Floor | Wood |
| Bedroom | 14.6 x 10.5 P | 2nd Floor | Wood |
| Bathroom | 10.7 x 10.6 P | 2nd Floor | Ceramic tiles |
| Family room | 23.8 x 14.4 P | Basement | Carpet |
| Wine cellar | 7.5 x 3.2 P | Basement | Ceramic tiles |
| Playroom | 10.5 x 16.5 P | Basement | Floating floor |
| Bathroom | 5.4 x 8.3 P | Basement | Ceramic tiles |
| Laundry room | 13.8 x 9.3 P | Basement | Flexible floor coverings |
| Storage | 8.0 x 9.1 P | Basement | Flexible floor coverings |
| CHARACTERISTICS | |
|---|---|
| Driveway | Plain paving stone |
| Landscaping | Fenced, Land / Yard lined with hedges, Landscape |
| Cupboard | Wood |
| Heating system | Air circulation |
| Water supply | Municipality |
| Heating energy | Electricity |
| Equipment available | Central vacuum cleaner system installation, Other, Alarm system, Ventilation system, Electric garage door, Central heat pump, Level 2 charging station, Private yard |
| Windows | PVC |
| Hearth stove | Gaz fireplace |
| Garage | Attached, Double width or more |
| Siding | Brick |
| Distinctive features | Waterfront, Non navigable |
| Pool | Other, Heated, Inground |
| Proximity | Highway, Golf, Hospital, Park - green area, Elementary school, High school, Bicycle path, Daycare centre |
| Bathroom / Washroom | Adjoining to primary bedroom, Seperate shower |
| Available services | Fire detector |
| Basement | 6 feet and over, Finished basement |
| Parking | Outdoor, Garage |
| Sewage system | Municipal sewer |
| Roofing | Asphalt shingles |
| Topography | Flat |
| View | Water |
| Zoning | Residential |
