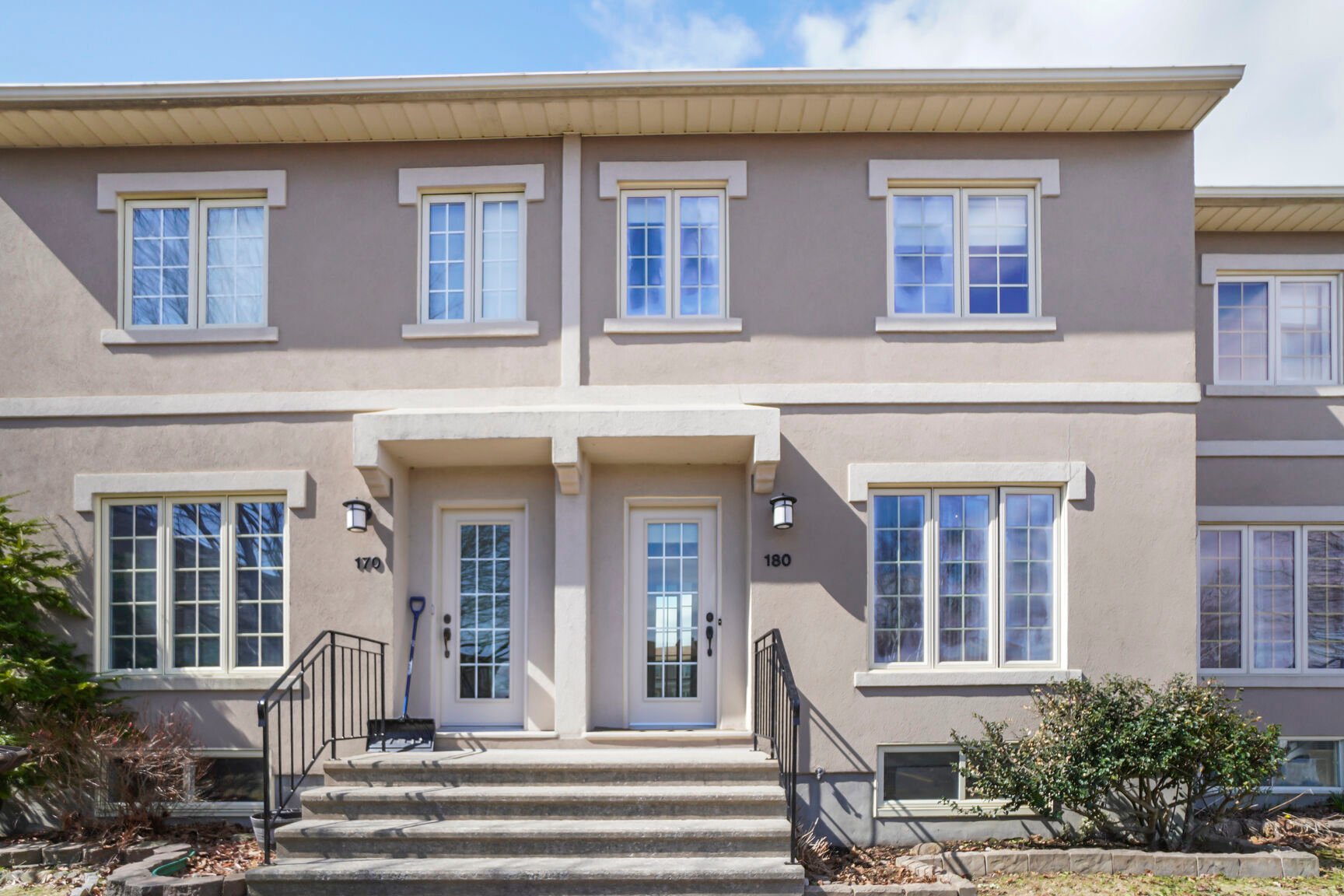105 Rue Bellevue
La Prairie, QC J5R
MLS: 25708970
$739,000
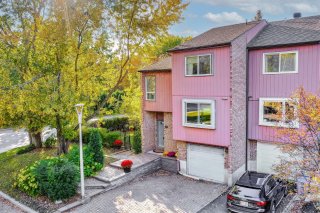 Hallway
Hallway 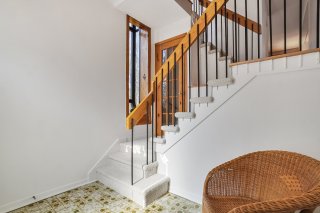 Living room
Living room 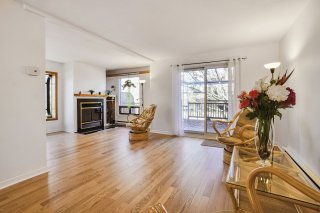 Living room
Living room 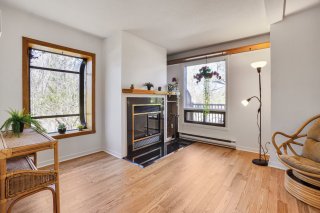 Dining room
Dining room 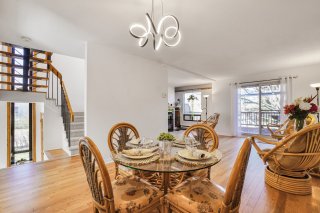 Dining room
Dining room 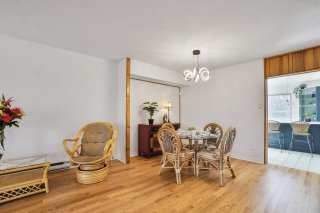 Living room
Living room 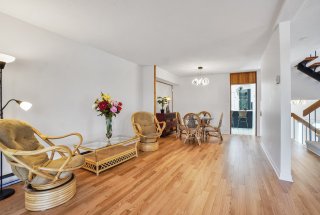 Bathroom
Bathroom 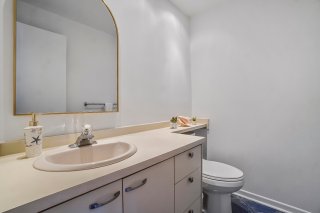 Kitchen
Kitchen 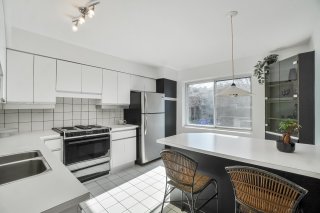 Kitchen
Kitchen 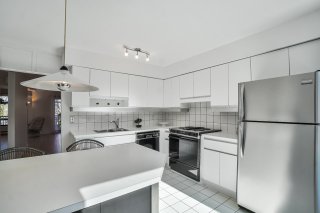 Kitchen
Kitchen 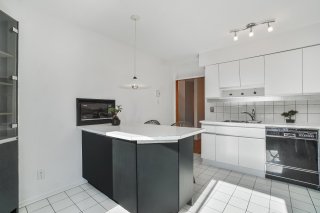 Kitchen
Kitchen 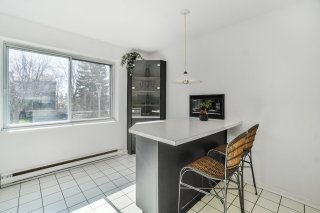 Bathroom
Bathroom 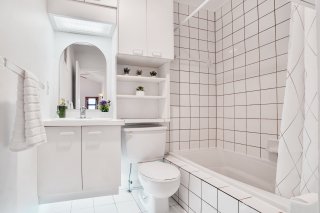 Corridor
Corridor 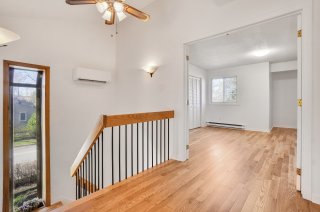 Primary bedroom
Primary bedroom 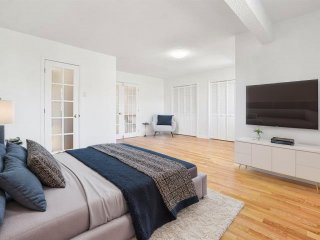 Primary bedroom
Primary bedroom 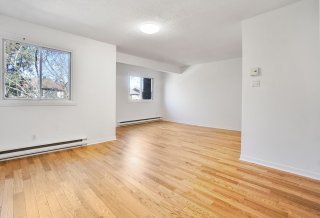 Primary bedroom
Primary bedroom 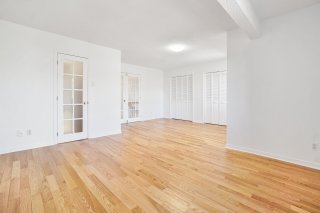 Primary bedroom
Primary bedroom 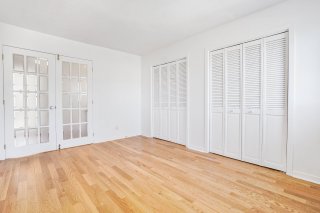 Walk-in closet
Walk-in closet 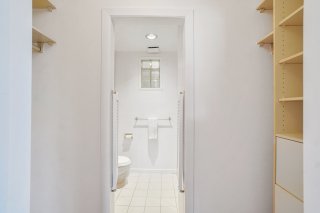 Bathroom
Bathroom 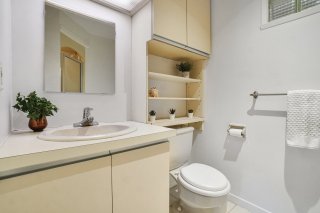 Bedroom
Bedroom 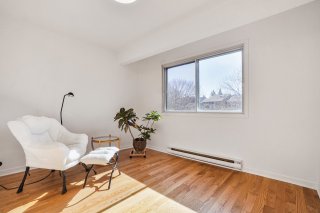 Bedroom
Bedroom 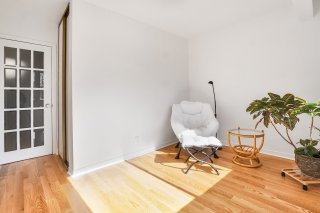 Bedroom
Bedroom 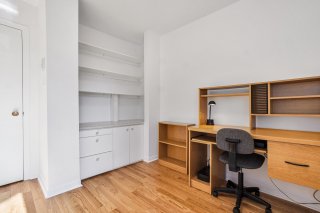 Bedroom
Bedroom 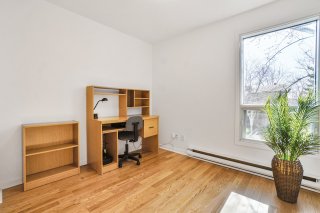 Basement
Basement 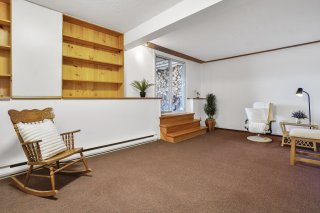 Basement
Basement 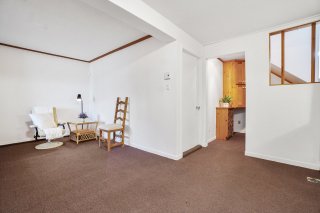 Basement
Basement 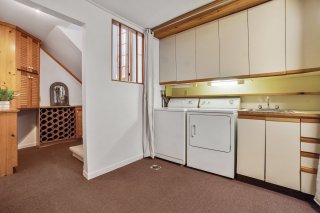 Basement
Basement 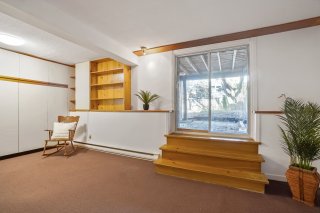 Garage
Garage 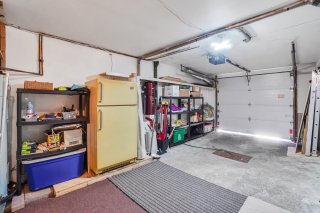 Balcony
Balcony 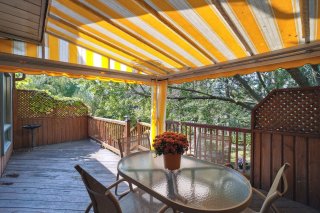 Back facade
Back facade 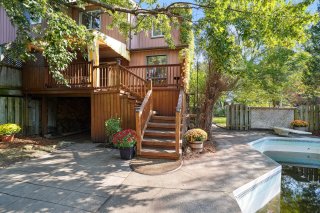 Backyard
Backyard 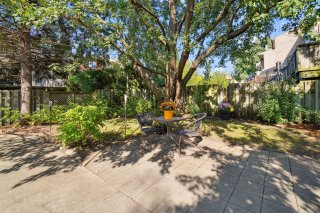 Backyard
Backyard 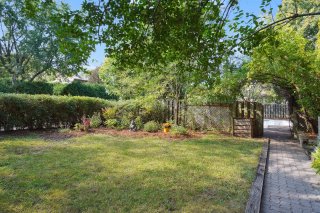 Pool
Pool 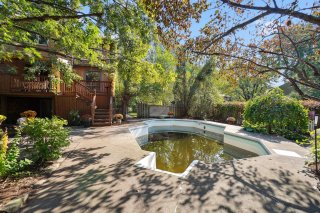 Pool
Pool 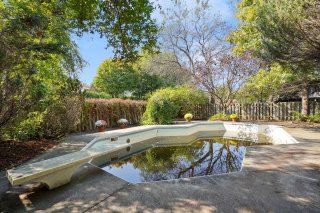 Frontage
Frontage 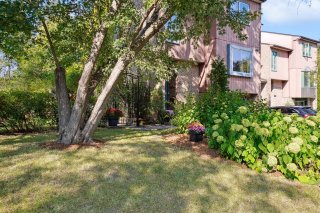 Frontage
Frontage 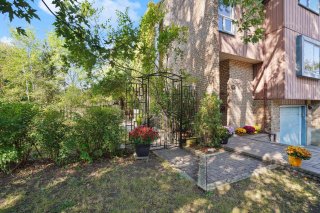 Frontage
Frontage 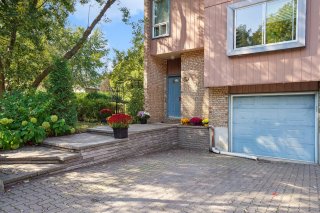 Aerial photo
Aerial photo 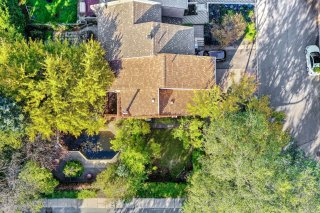 Aerial photo
Aerial photo 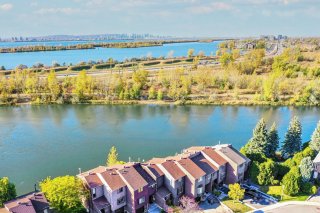 Aerial photo
Aerial photo 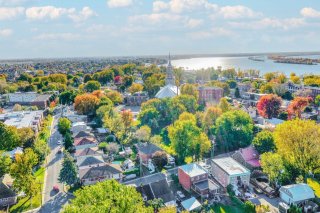 Aerial photo
Aerial photo 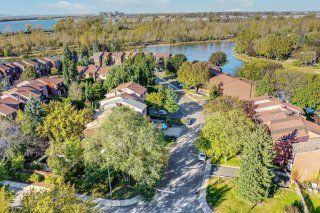 Drawing (sketch)
Drawing (sketch) 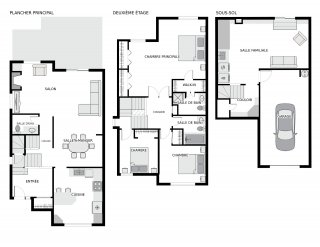 Drawing (sketch)
Drawing (sketch) 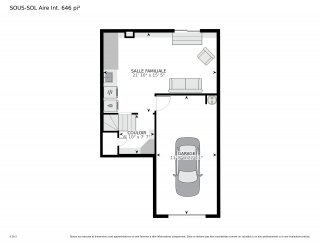 Drawing (sketch)
Drawing (sketch) 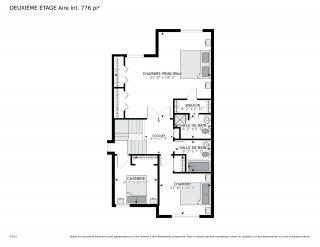 Drawing (sketch)
Drawing (sketch) 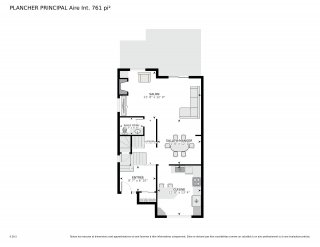
3 BEDS
2 BATHS
1 Powder Rooms
1982 YEAR BUILT
Description
UNIQUE!!!, unité de coin, LUMINEUX, AVEC GARAGE ET PISCINE! Située dans le secteur très prisé de La Citière à La Prairie. Confort, luminosité exceptionnelle et localisation de choix. À deux pas du lac, des écoles, commerces, piste cyclable, transport en commun.À 4 min. de marche de l'épicerie, pharmacie, et plus encore. À 4.5KM du REM et du DIX30. Elle offre un cadre de vie rêvé*** Majestueuse cour intime et paysagée.À DÉCOUVRIR!!!
Caractéristiques principales : Fraichement repeint, nouveau revêtement de plancher en latte de bois, (1er et 2ème étage). 3 chambres à coucher, 2 salles de bain complètes + 1 salle d'eau. Cuisine lumineuse Grand salon chaleureux avec foyer Salle familiale au sous-sol Garage intégré Cour intime bien aménagée avec piscine Des pièces inondées de lumière, un quartier recherché et un environnement paisible : tout est réuni pour vous offrir un style de vie confortable et harmonieux!
| BUILDING | |
|---|---|
| Type | Two or more storey |
| Style | Attached |
| Dimensions | 35x22 P |
| Lot Size | 5244.18 PC |
| EXPENSES | |
|---|---|
| Municipal Taxes (2025) | $ 3586 / année |
| School taxes (2025) | $ 420 / année |
| ROOM DETAILS | |||
|---|---|---|---|
| Room | Dimensions | Level | Flooring |
| Hallway | 9.7 x 6.10 P | Rez-de-chaussée | Ceramic tiles |
| Dining room | 11.8 x 12.1 P | Rez-de-chaussée | Wood |
| Living room | 21.8 x 12.9 P | Rez-de-chaussée | Wood |
| Kitchen | 11.8 x 12.4 P | Rez-de-chaussée | Ceramic tiles |
| Washroom | 6.3 x 4.8 P | Rez-de-chaussée | Ceramic tiles |
| Bedroom | 9.7 x 10.10 P | 2ième étage | Wood |
| Bedroom | 11.6 x 13.4 P | 3ième étage | Wood |
| Bathroom | 8.1 x 5.5 P | 3ième étage | Ceramic tiles |
| Primary bedroom | 21.8 x 19.3 P | 3ième étage | Wood |
| Walk-in closet | 8.2 x 2.11 P | 3ième étage | Wood |
| Bathroom | 8.2 x 5.5 P | 3ième étage | Ceramic tiles |
| Family room | 21.10 x 15.5 P | RJ | Carpet |
| CHARACTERISTICS | |
|---|---|
| Basement | 6 feet and over, Finished basement |
| Bathroom / Washroom | Adjoining to primary bedroom |
| Equipment available | Alarm system, Central vacuum cleaner system installation, Electric garage door, Private balcony, Private yard, Wall-mounted heat pump |
| Driveway | Asphalt, Plain paving stone |
| Proximity | Bicycle path, Cross-country skiing, Daycare centre, Elementary school, High school, Highway, Park - green area, Public transport, Réseau Express Métropolitain (REM) |
| Heating system | Electric baseboard units |
| Heating energy | Electricity |
| Garage | Fitted, Heated, Single width |
| Parking | Garage, Outdoor |
| Pool | Inground |
| Sewage system | Municipal sewer |
| Water supply | Municipality |
| Foundation | Poured concrete |
| Zoning | Residential |
| Distinctive features | Street corner |
| Hearth stove | Wood fireplace |
