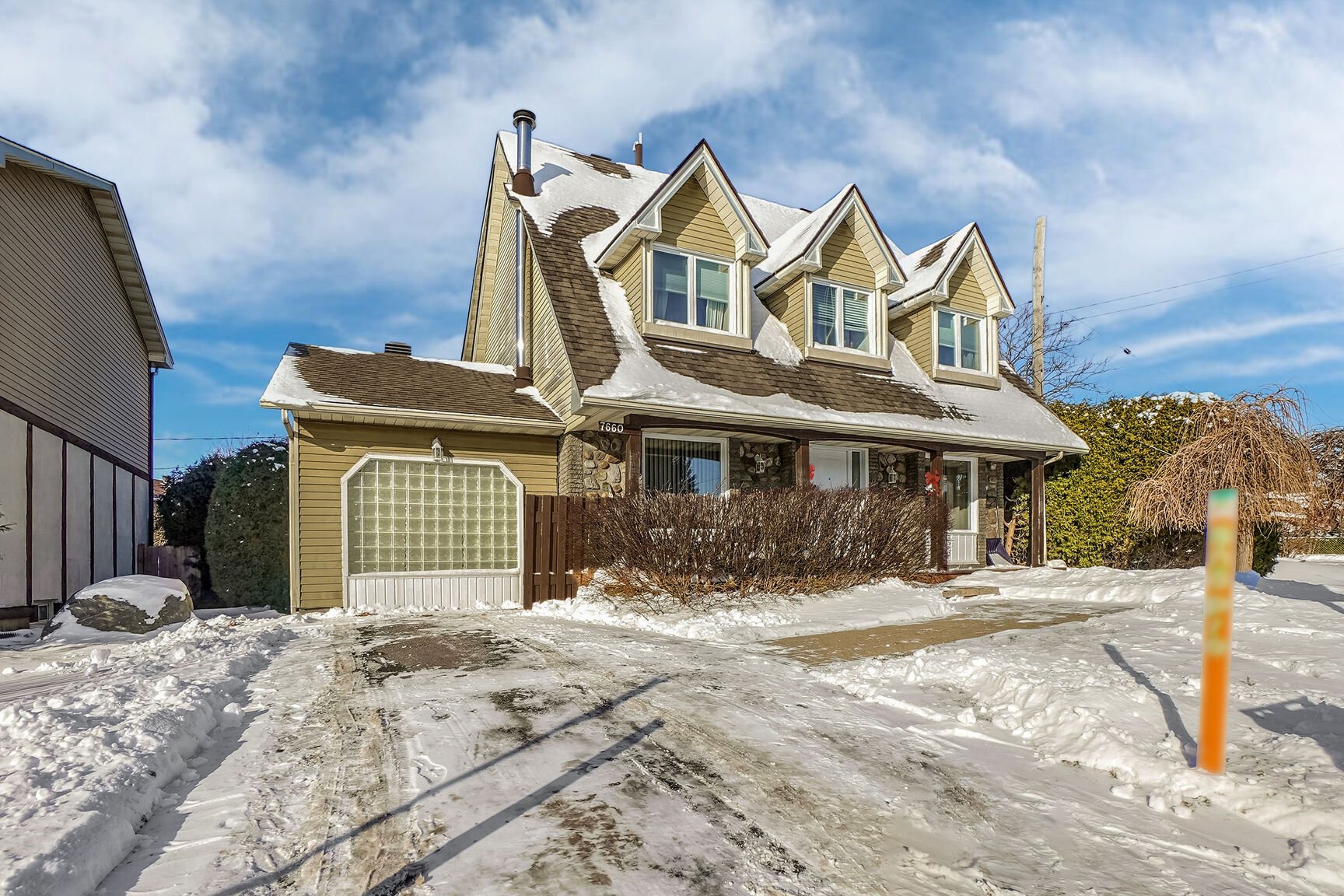1075 Rue Riopelle
Brossard, QC J4X
MLS: 18584937
$1,298,000
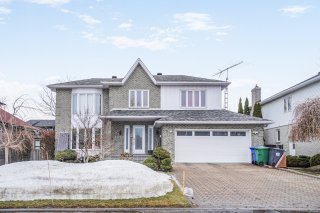 Hallway
Hallway 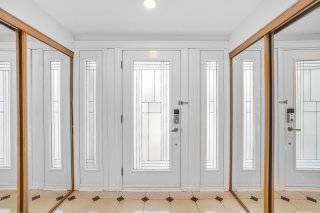 Living room
Living room 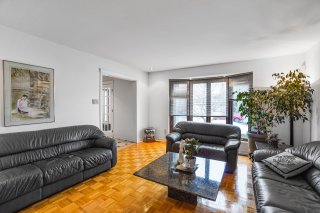 Living room
Living room 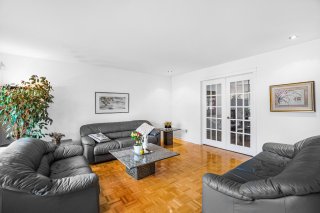 Living room
Living room 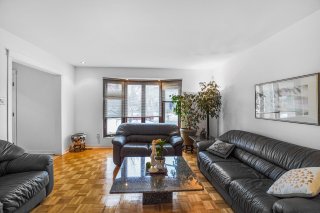 Family room
Family room 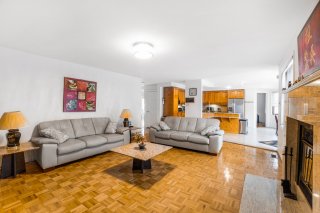 Family room
Family room 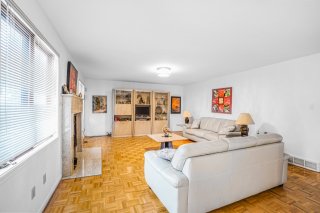 Family room
Family room 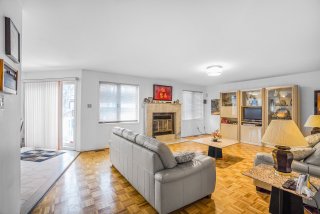 Kitchen
Kitchen 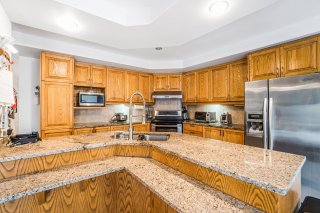 Kitchen
Kitchen 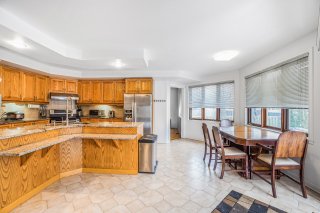 Kitchen
Kitchen 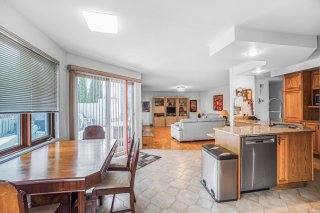 Dining room
Dining room 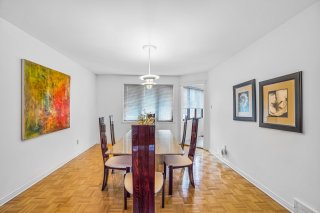 Dining room
Dining room 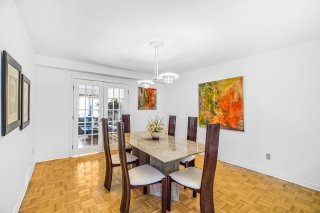 Staircase
Staircase 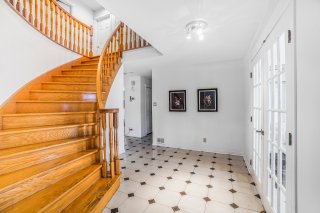 Staircase
Staircase 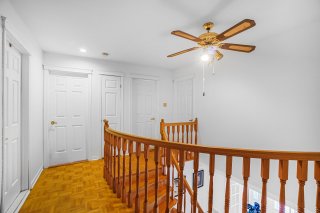 Staircase
Staircase 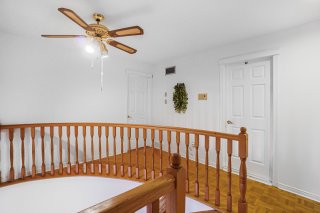 Primary bedroom
Primary bedroom 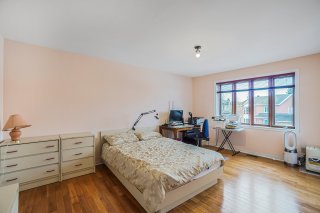 Primary bedroom
Primary bedroom 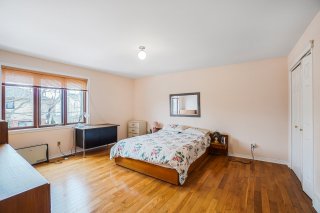 Bedroom
Bedroom 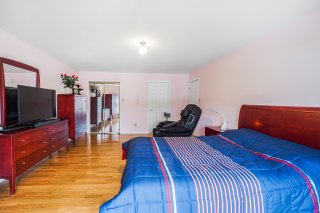 Bedroom
Bedroom 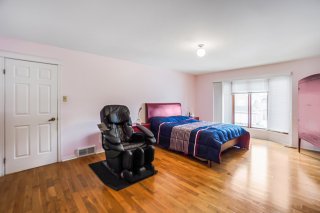 Bathroom
Bathroom 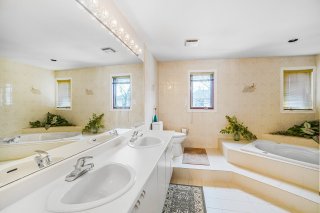 Bathroom
Bathroom 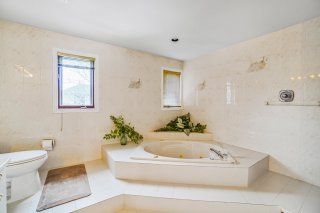 Bathroom
Bathroom 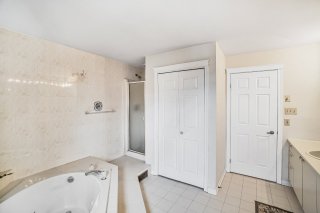 Bathroom
Bathroom 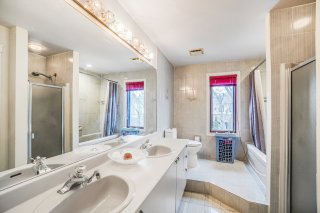 Office
Office 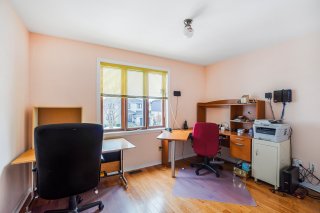 Walk-in closet
Walk-in closet 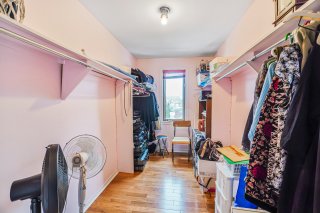 Washroom
Washroom 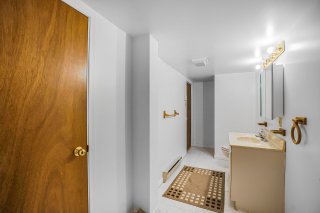 Basement
Basement 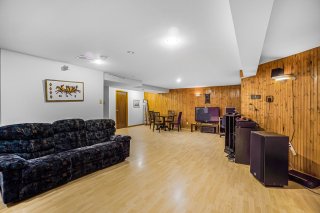 Basement
Basement 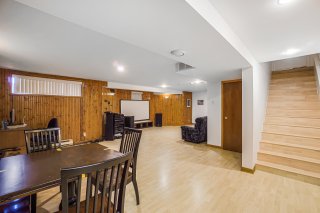 Basement
Basement 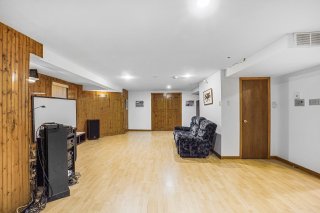 Storage
Storage 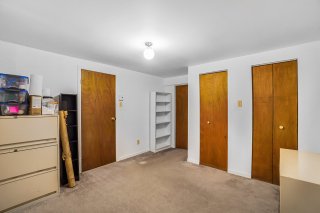 Storage
Storage 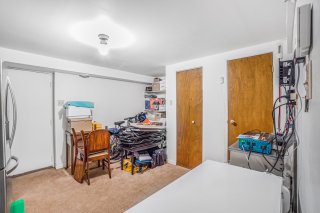 Exercise room
Exercise room 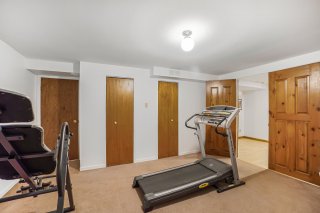 Laundry room
Laundry room 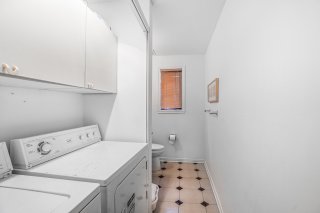 Staircase
Staircase 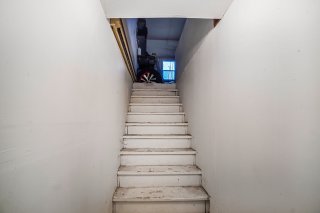 Garage
Garage 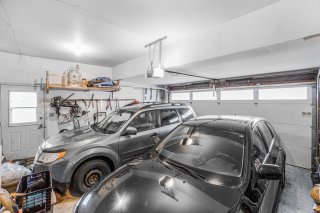 Drawing (sketch)
Drawing (sketch) 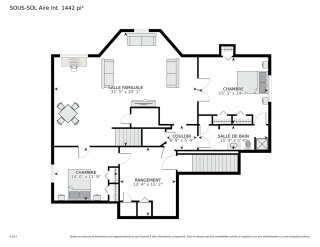 Drawing (sketch)
Drawing (sketch) 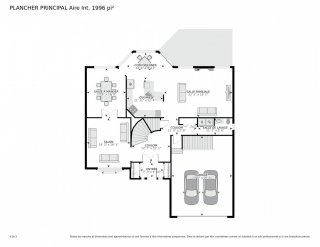 Drawing (sketch)
Drawing (sketch) 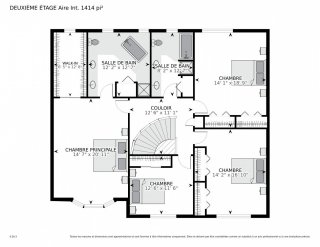 Drawing (sketch)
Drawing (sketch) 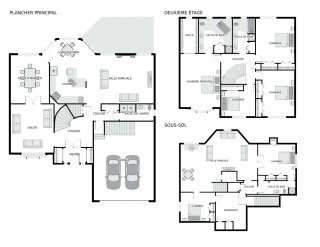 Garden
Garden 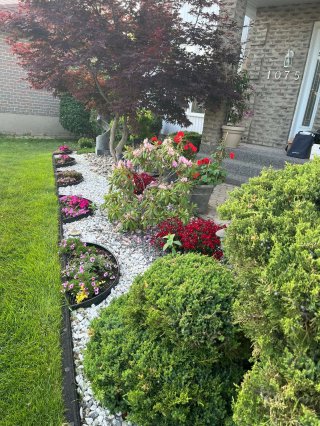 Backyard
Backyard 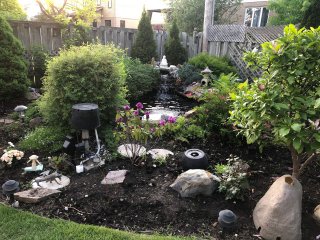 Backyard
Backyard 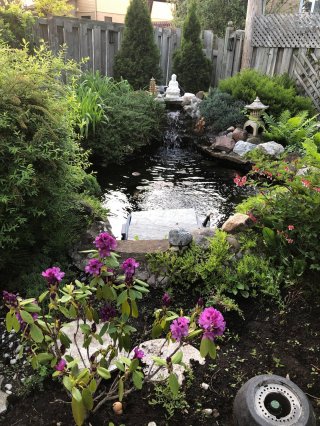 Backyard
Backyard 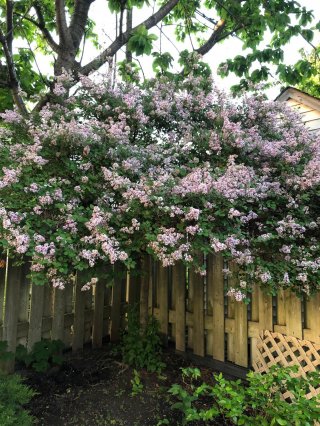
6 BEDS
3 BATHS
1 Powder Rooms
1987 YEAR BUILT
Description
Spacious single-family house with two floors offering 6 bedrooms, 3 full bathrooms and 1 shower room/laundry room. Large ground floor including a large kitchen, a dining room, a dining room, as well as two separate living rooms. Upstairs, 4 bedrooms and a large bathroom with podium bath. Fully furnished basement with 2 additional bedrooms and a living room and storage space. Integrated garage. Located in a sought-after area of Brossard, close to services, schools and parks. Many of potential !
Beautiful and Spacious 6-Bedroom Home in Prime Brossard Location Discover the perfect blend of space, comfort, and convenience with this impressive two-storey single-family home. Offering 6 bedrooms, 3 full bathrooms, and a convenient shower room/laundry room, this property is ideal for growing families or those who love to entertain. The expansive main floor features a generous kitchen, an elegant dining room, and two inviting living rooms, providing plenty of space for both relaxation and gatherings. Upstairs, you'll find 4 well-appointed bedrooms and a large bathroom complete with a luxurious podium bath. The fully finished basement adds even more living space, including 2 additional bedrooms, a cosy family room, and ample storage -- note that the finished basement area is not included in the home's listed living area, offering even more usable space than you might expect. An integrated garage provides everyday convenience. Located in a highly sought-after neighbourhood of Brossard, this home is close to excellent schools, parks, and a variety of local services. This is a rare opportunity to own a home with endless potential -- ready for your personal touch!
| BUILDING | |
|---|---|
| Type | Two or more storey |
| Style | Detached |
| Dimensions | 0x0 |
| Lot Size | 6684 PC |
| EXPENSES | |
|---|---|
| Municipal Taxes (2025) | $ 4832 / year |
| School taxes (2024) | $ 752 / year |
| ROOM DETAILS | |||
|---|---|---|---|
| Room | Dimensions | Level | Flooring |
| Hallway | 7.7 x 4.10 P | Ground Floor | |
| Living room | 14.3 x 16.3 P | Ground Floor | |
| Family room | 22.5 x 16.1 P | Ground Floor | |
| Kitchen | 11.11 x 12.4 P | Ground Floor | |
| Dining room | 12.9 x 16.0 P | Ground Floor | |
| Dinette | 12.4 x 8.11 P | Ground Floor | |
| Laundry room | 11.3 x 5.6 P | Ground Floor | |
| Primary bedroom | 14.7 x 20.11 P | 2nd Floor | |
| Bedroom | 12.6 x 11.6 P | 2nd Floor | |
| Bedroom | 14.2 x 16.10 P | 2nd Floor | |
| Bedroom | 14.1 x 18.9 P | 2nd Floor | |
| Bathroom | 12.2 x 12.7 P | 2nd Floor | |
| Bathroom | 8.2 x 12.7 P | 2nd Floor | |
| Walk-in closet | 6.5 x 12.8 P | 2nd Floor | |
| Family room | 31.5 x 25.1 P | Basement | |
| Bedroom | 15.3 x 14.7 P | Basement | |
| Bedroom | 14.0 x 11.9 P | Basement | |
| Bathroom | 15.4 x 5.4 P | Basement | |
| Storage | 12.4 x 15.2 P | Basement | |
| CHARACTERISTICS | |
|---|---|
| Roofing | Asphalt shingles |
| Proximity | Bicycle path, Cegep, Daycare centre, Elementary school, Golf, High school, Highway, Hospital, Park - green area, Public transport, University |
| Equipment available | Central air conditioning, Central heat pump, Central vacuum cleaner system installation |
| Sewage system | Municipal sewer |
| Water supply | Municipality |
| Foundation | Other |
| Zoning | Residential |
