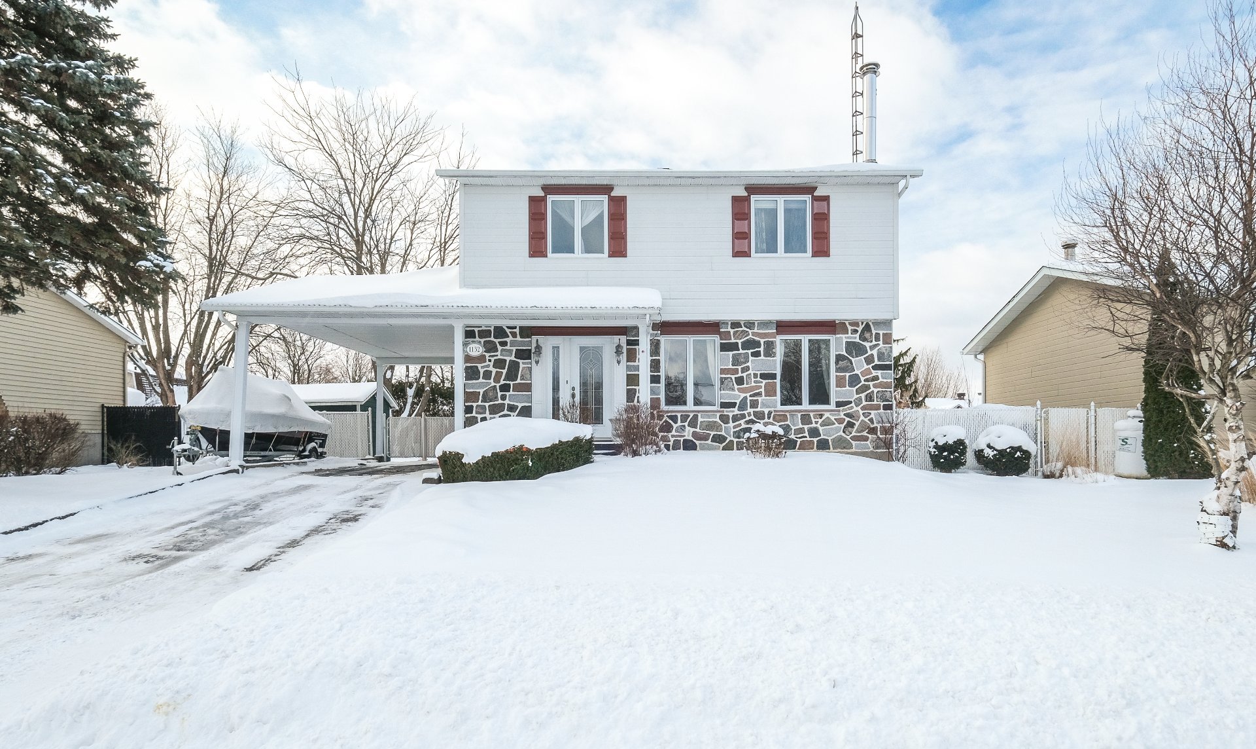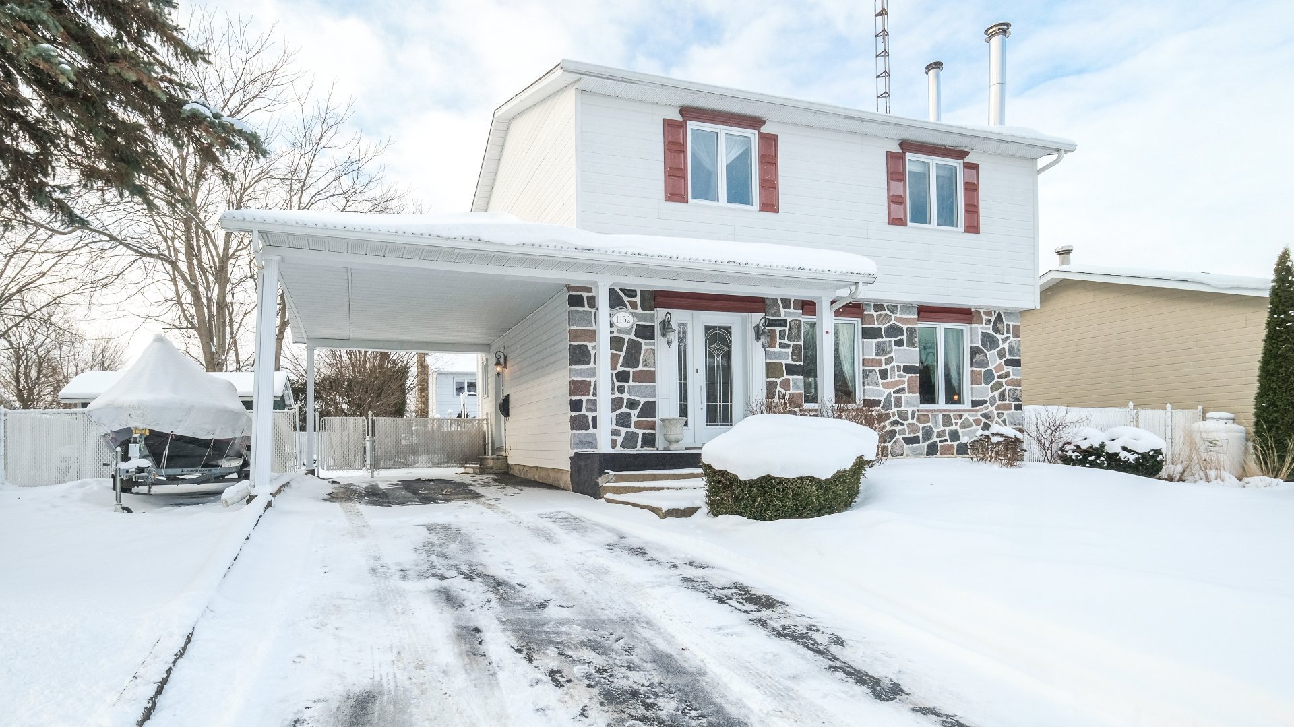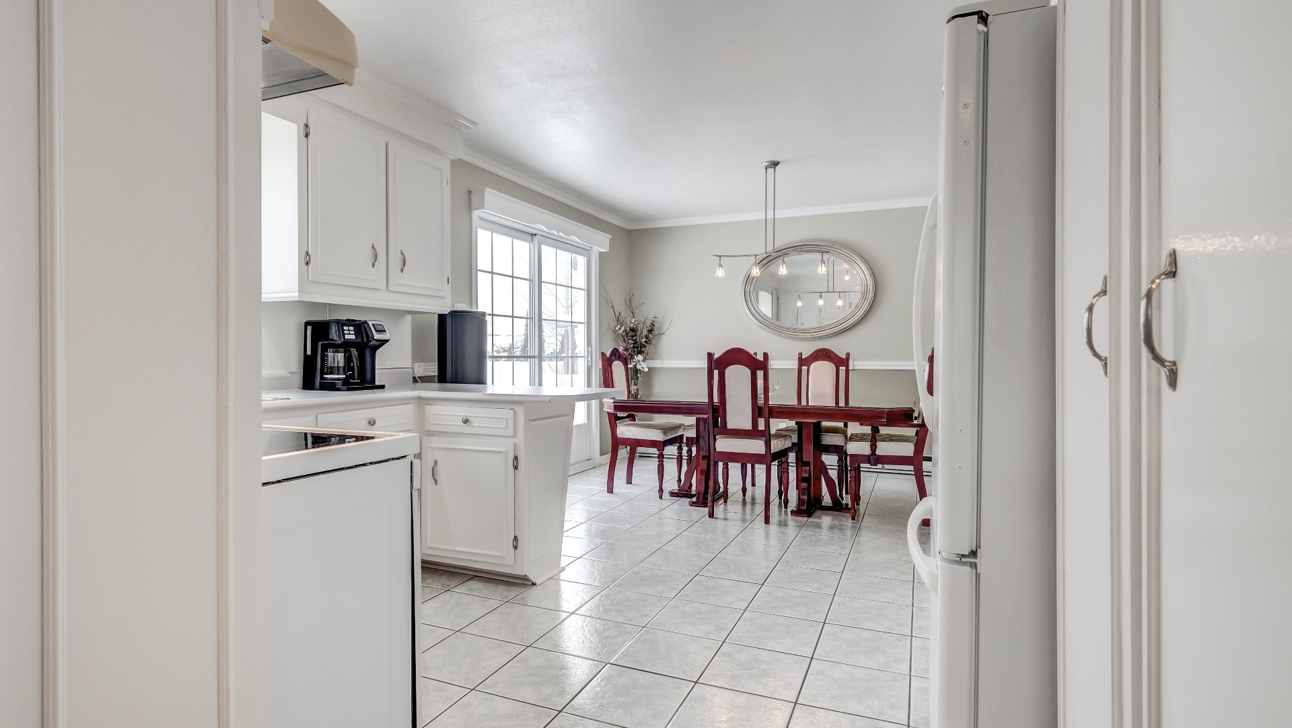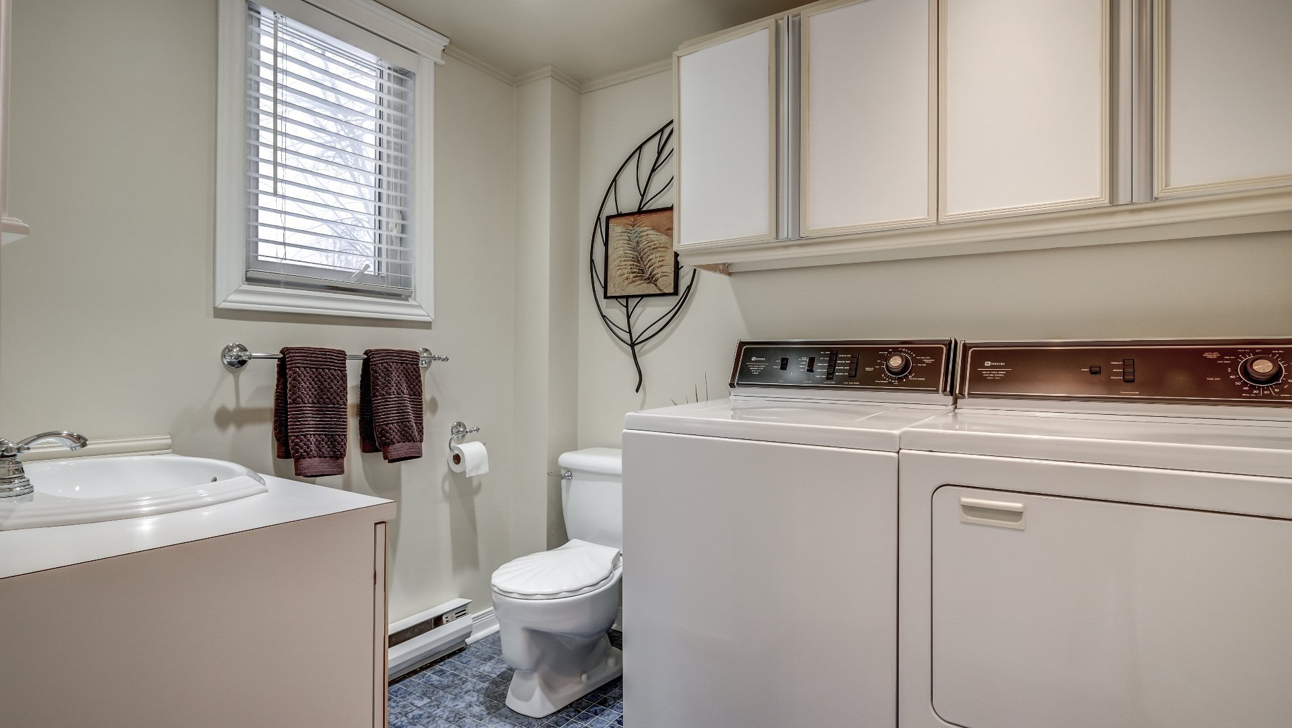1132 Rue des Cigognes, Beloeil, QC J3G5P5 $599,900

Frontage

Aerial photo

Frontage

Aerial photo

Kitchen

Washroom

Kitchen

Kitchen

Kitchen
|
|
Description
Inclusions:
Exclusions : N/A
| BUILDING | |
|---|---|
| Type | Two or more storey |
| Style | Detached |
| Dimensions | 7.65x8.59 M |
| Lot Size | 581.1 MC |
| EXPENSES | |
|---|---|
| Municipal Taxes (2025) | $ 3388 / year |
| School taxes (2024) | $ 334 / year |
|
ROOM DETAILS |
|||
|---|---|---|---|
| Room | Dimensions | Level | Flooring |
| Hallway | 11.5 x 5.5 P | Ground Floor | Ceramic tiles |
| Washroom | 6.3 x 7.8 P | Ground Floor | Ceramic tiles |
| Living room | 17.4 x 11.6 P | Ground Floor | Wood |
| Kitchen | 11.10 x 9 P | Ground Floor | Ceramic tiles |
| Dining room | 10.3 x 11.10 P | Ground Floor | Ceramic tiles |
| Hallway | 8.1 x 5.3 P | Ground Floor | Ceramic tiles |
| Bathroom | 9.8 x 13.6 P | 2nd Floor | Ceramic tiles |
| Primary bedroom | 11.7 x 15.4 P | 2nd Floor | Parquetry |
| Bedroom | 15.5 x 9.6 P | 2nd Floor | Parquetry |
| Bedroom | 9.1 x 9.6 P | 2nd Floor | Parquetry |
| Family room | 23 x 10.8 P | Basement | Carpet |
| Workshop | 11.10 x 11.6 P | Basement | Carpet |
| Bedroom | 11.6 x 13.7 P | Basement | Carpet |
|
CHARACTERISTICS |
|
|---|---|
| Carport | Attached |
| Landscaping | Fenced, Landscape |
| Cupboard | Wood |
| Heating system | Electric baseboard units |
| Water supply | Municipality |
| Heating energy | Wood, Electricity |
| Equipment available | Central vacuum cleaner system installation, Wall-mounted heat pump |
| Windows | Aluminum, PVC |
| Foundation | Poured concrete |
| Hearth stove | Wood fireplace |
| Rental appliances | Water heater |
| Siding | Stone |
| Pool | Above-ground |
| Proximity | Highway, Golf, Park - green area, Elementary school, High school, Public transport, Bicycle path, Daycare centre |
| Available services | Fire detector |
| Basement | 6 feet and over, Finished basement |
| Parking | In carport, Outdoor |
| Sewage system | Municipal sewer |
| Window type | Crank handle |
| Roofing | Asphalt shingles |
| Topography | Flat |
| Zoning | Residential |
| Driveway | Asphalt |