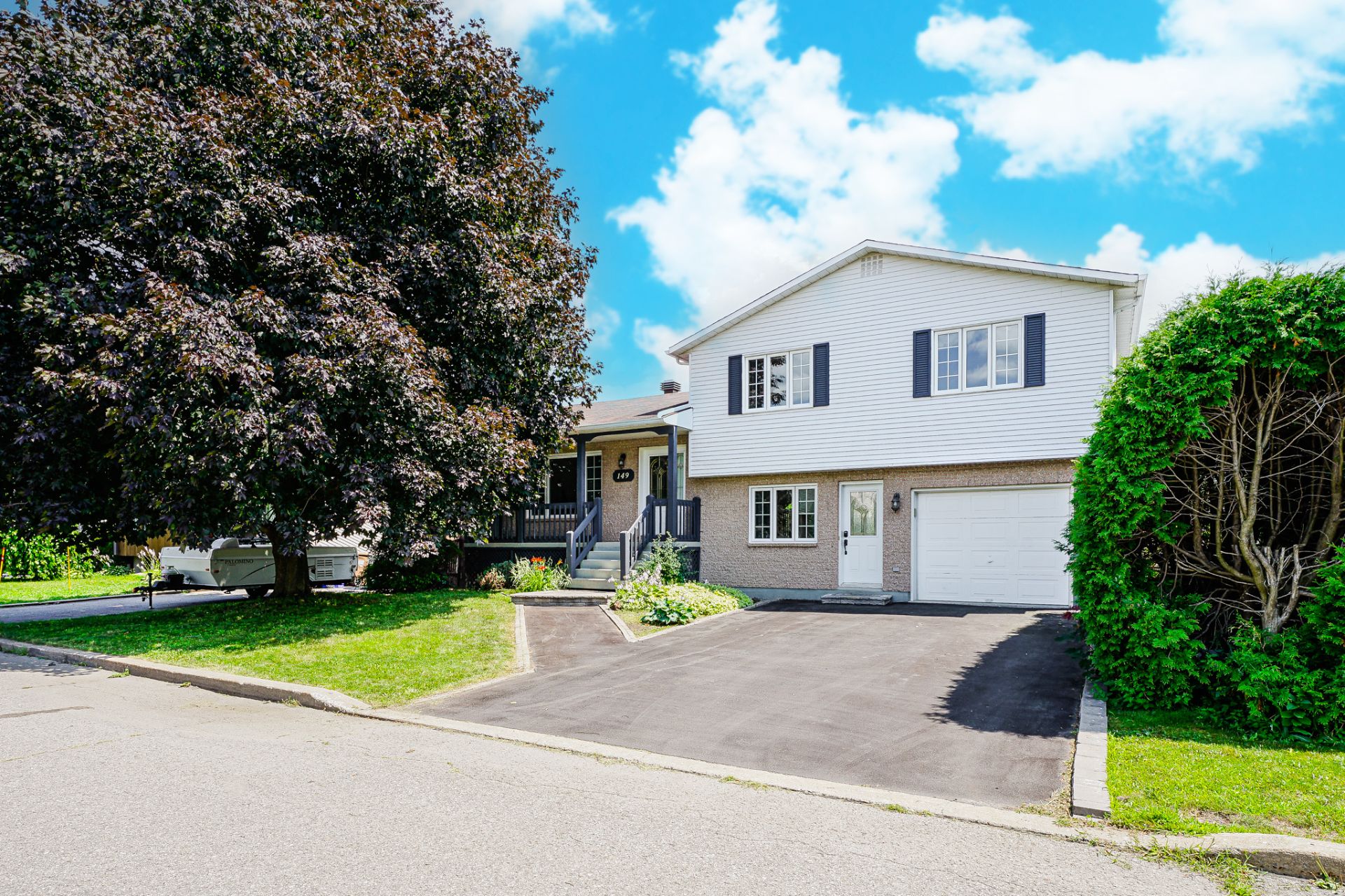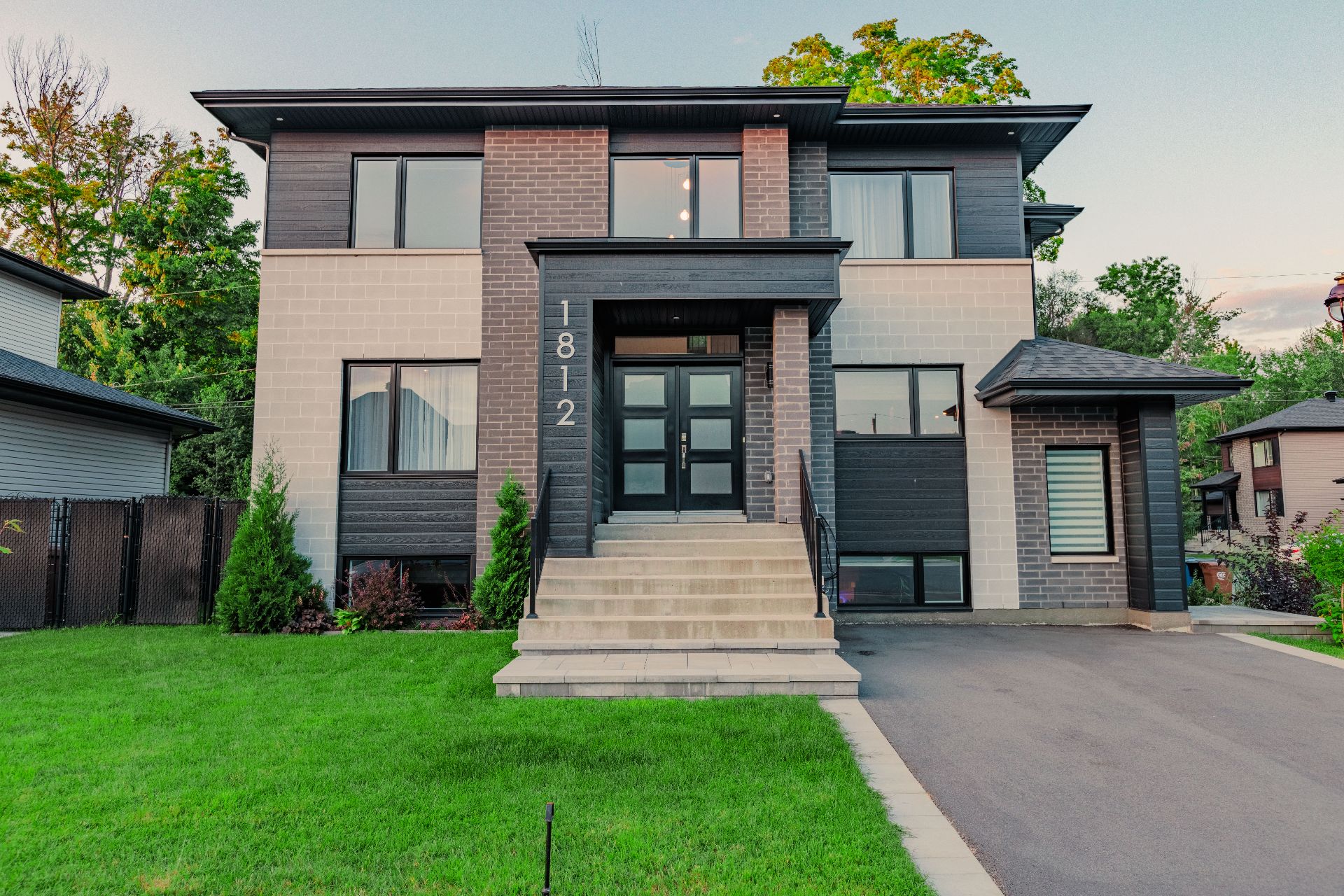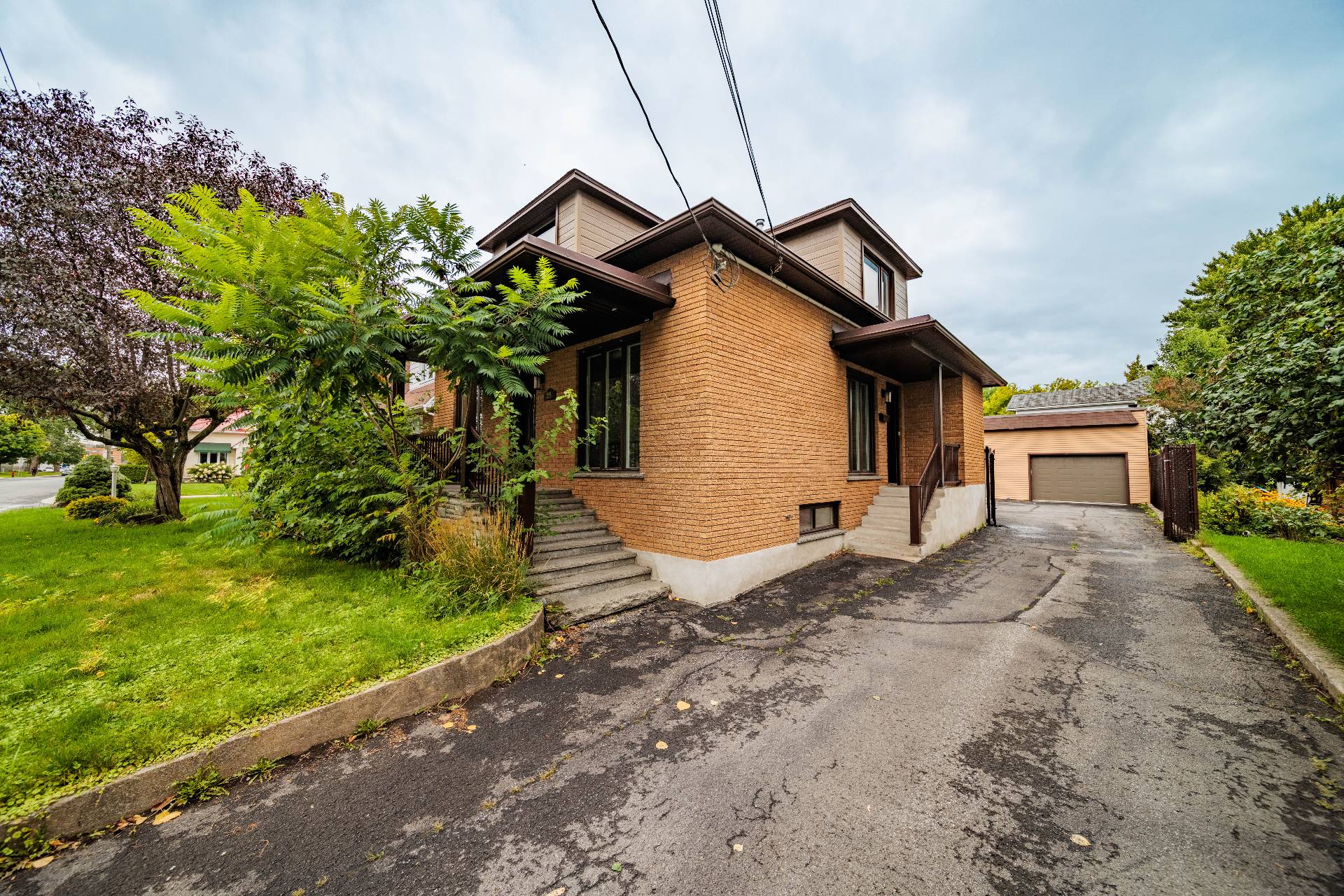1133 Rue des Samares
Longueuil (Le Vieux-Longueuil), QC J4M
MLS: 16511000
$649,000
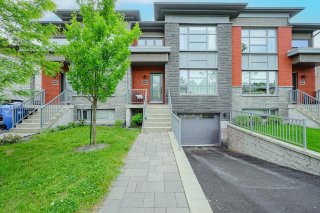 Frontage
Frontage 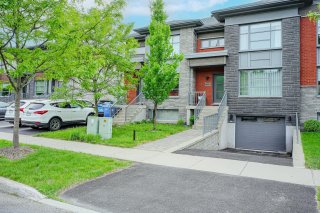 Hallway
Hallway  Living room
Living room  Living room
Living room 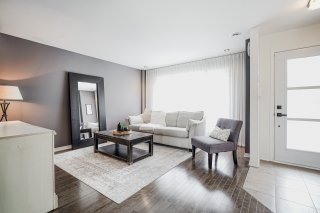 Living room
Living room 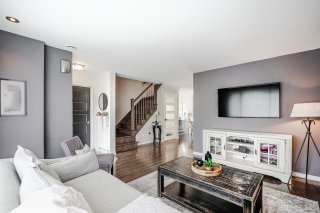 Living room
Living room 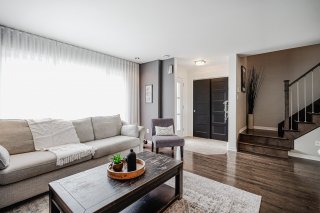 Hallway
Hallway  Dining room
Dining room 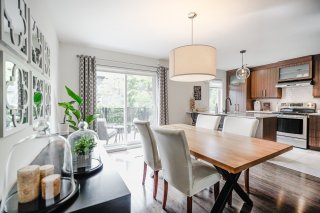 Dining room
Dining room 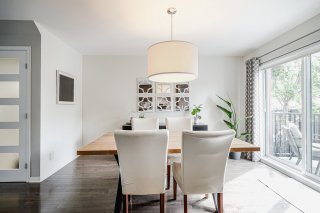 Dining room
Dining room  Kitchen
Kitchen  Kitchen
Kitchen  Kitchen
Kitchen 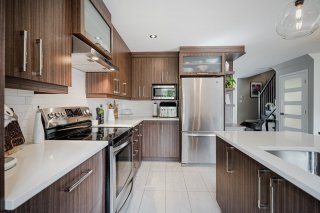 Staircase
Staircase 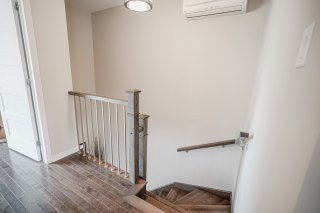 Primary bedroom
Primary bedroom 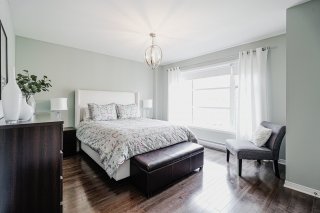 Primary bedroom
Primary bedroom 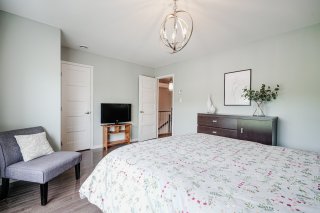 Bedroom
Bedroom 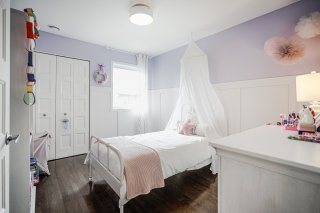 Bedroom
Bedroom  Bedroom
Bedroom  Bathroom
Bathroom  Bathroom
Bathroom 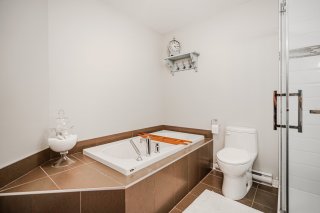 Washroom
Washroom 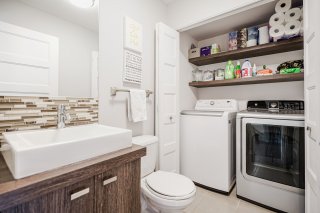 Staircase
Staircase 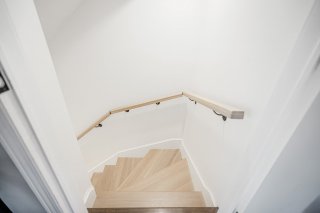 Family room
Family room  Family room
Family room 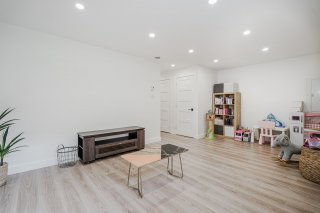 Family room
Family room  Garage
Garage  Patio
Patio 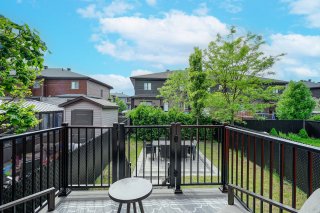 Backyard
Backyard 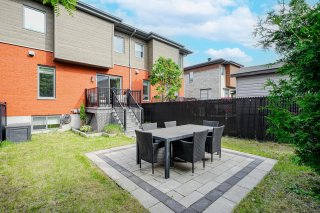
3 BEDS
1 BATHS
1 Powder Rooms
2014 YEAR BUILT
Description
LONGUEUIL'S GREEN-URBAN NEIGHBORHOOD!! Superb meticulously mantained property located in a calm area close to all the services of the city of Longueuil like, shops, groceries and more, 2 steps from the new school in the Vauquelin Sector! A very bright interior thanks to its windows both on the ground floor and upstairs. Nice layout with functional kitchen open to the dining room for easy entertaining and beautiful lighted living room. The basement was finished in summer 2022 and offers a good size family room. Integrated garage with a good size storage space. It also offers a fenced yard with paving stone patio and composite balcony.
OUR 3 FAVORITES: *Close to the Quartier Vauquelin and within walking distance of the new school. *Very well-maintained home with up-to-date finishes. *Close to all Longueuil services, stores, grocery stores, schools, park and more. GARDERIES: Les Chrubins de Mdicis Center de la Petite Enfance De Center Ducatif Petit Monde Bureau Coordonnateur l'Attrait PRIMARY SCHOOLS: Nouvelle École Prim. du Secteur Vauquelin (New Primary School in Longueuil (Sect. Vauquelin)) Académie Marie-Laurier, Longueuil Campus Gentilly School Lionel-Groulx School SECONDARY SCHOOLS: Académie Marie-Laurier, Collège Marie-Laurier TRANSPORTATION: Bus: 675,22,676,76 RECREATION: Restaurant la RCR Tropique Glac KFC Tim Hortons Musée de la Femme Mega-Plex Jacques-Cartier 14-Cinemas Guzzo Plein Sud/Exhibition Center La Cage Club 75 Billard Exclusif PARKS: parc Des Semis Capricorn Park Chatelet Park Soldat-Simon Longtin Park OTHERS: Center Communautaire le Trait Le Zgym Clinique O Ostéopathie Center de Pdiatrie Sociale en Communaut de Longueuil Center de Stomotherapie du QC Benoît Dental Clinic Azure Chaussures Saint-Hubert Walmart IGA Extra Marché Vincent Club Entrepot Provigo Super C
| BUILDING | |
|---|---|
| Type | Two or more storey |
| Style | Attached |
| Dimensions | 21x36 P |
| Lot Size | 2100 PC |
| EXPENSES | |
|---|---|
| Energy cost | $ 1700 / year |
| Municipal Taxes (2024) | $ 3849 / year |
| School taxes (2024) | $ 347 / year |
| ROOM DETAILS | |||
|---|---|---|---|
| Room | Dimensions | Level | Flooring |
| Hallway | 5.0 x 5.4 P | Ground Floor | Ceramic tiles |
| Living room | 14.0 x 13.6 P | Ground Floor | Wood |
| Dining room | 12.0 x 13.0 P | Ground Floor | Wood |
| Kitchen | 7.8 x 14.0 P | Ground Floor | Ceramic tiles |
| Primary bedroom | 14.7 x 11.0 P | 2nd Floor | Wood |
| Bedroom | 9.8 x 10.8 P | 2nd Floor | Wood |
| Bedroom | 9.8 x 10.8 P | 2nd Floor | Wood |
| Family room | 21.0 x 10.0 P | Basement | Other |
| CHARACTERISTICS | |
|---|---|
| Water supply | Municipality |
| Heating energy | Electricity |
| Garage | Heated, Fitted |
| Siding | Brick |
| Proximity | Hospital, Park - green area, Elementary school, High school, Daycare centre |
| Basement | 6 feet and over, Finished basement |
| Parking | Outdoor, Garage |
| Sewage system | Municipal sewer |
| Roofing | Asphalt shingles |
| Topography | Flat |
| Zoning | Residential |
| Driveway | Asphalt |
