114 Rue Sauvé, Les Coteaux, QC J7X1A3 $274,900
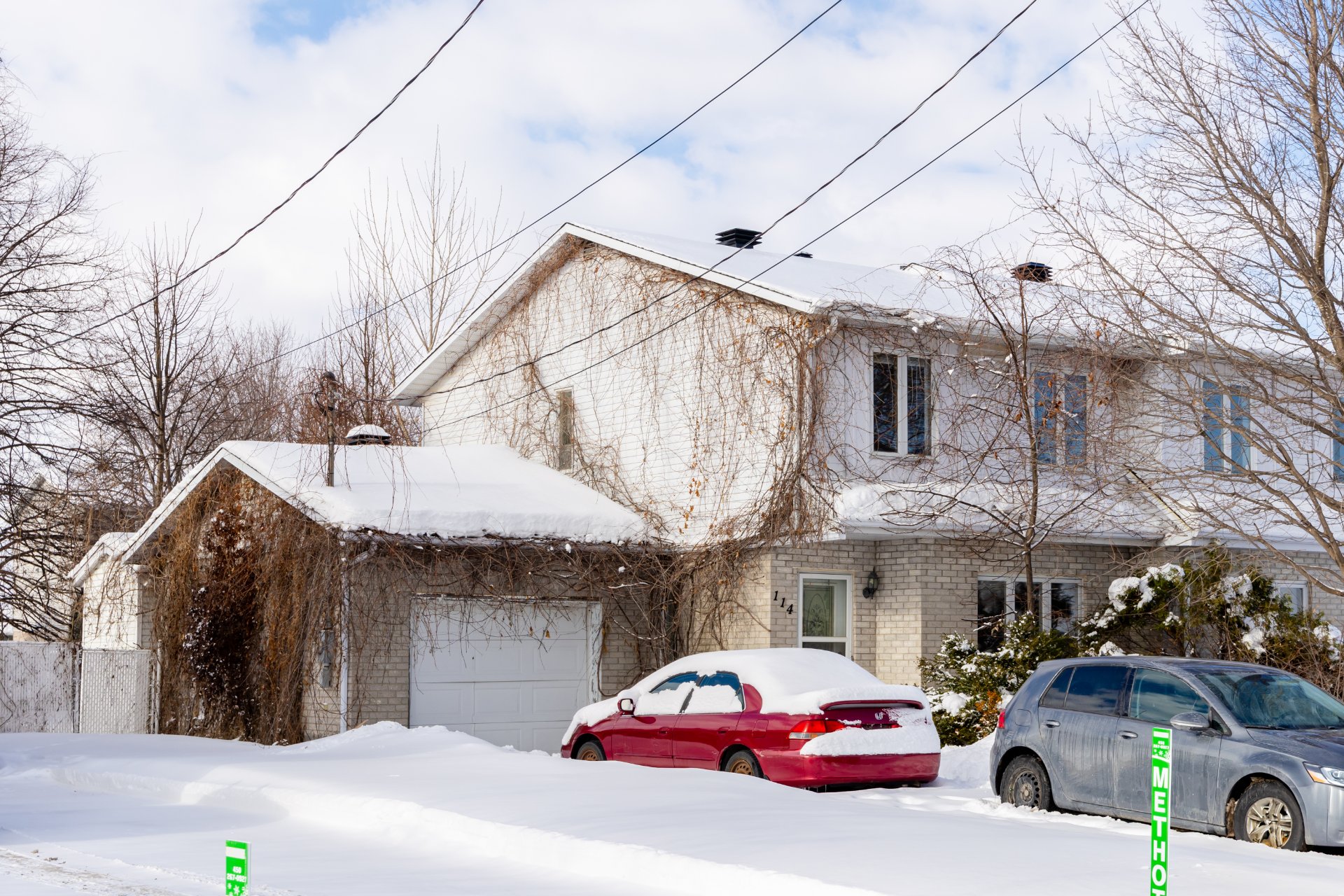
Frontage
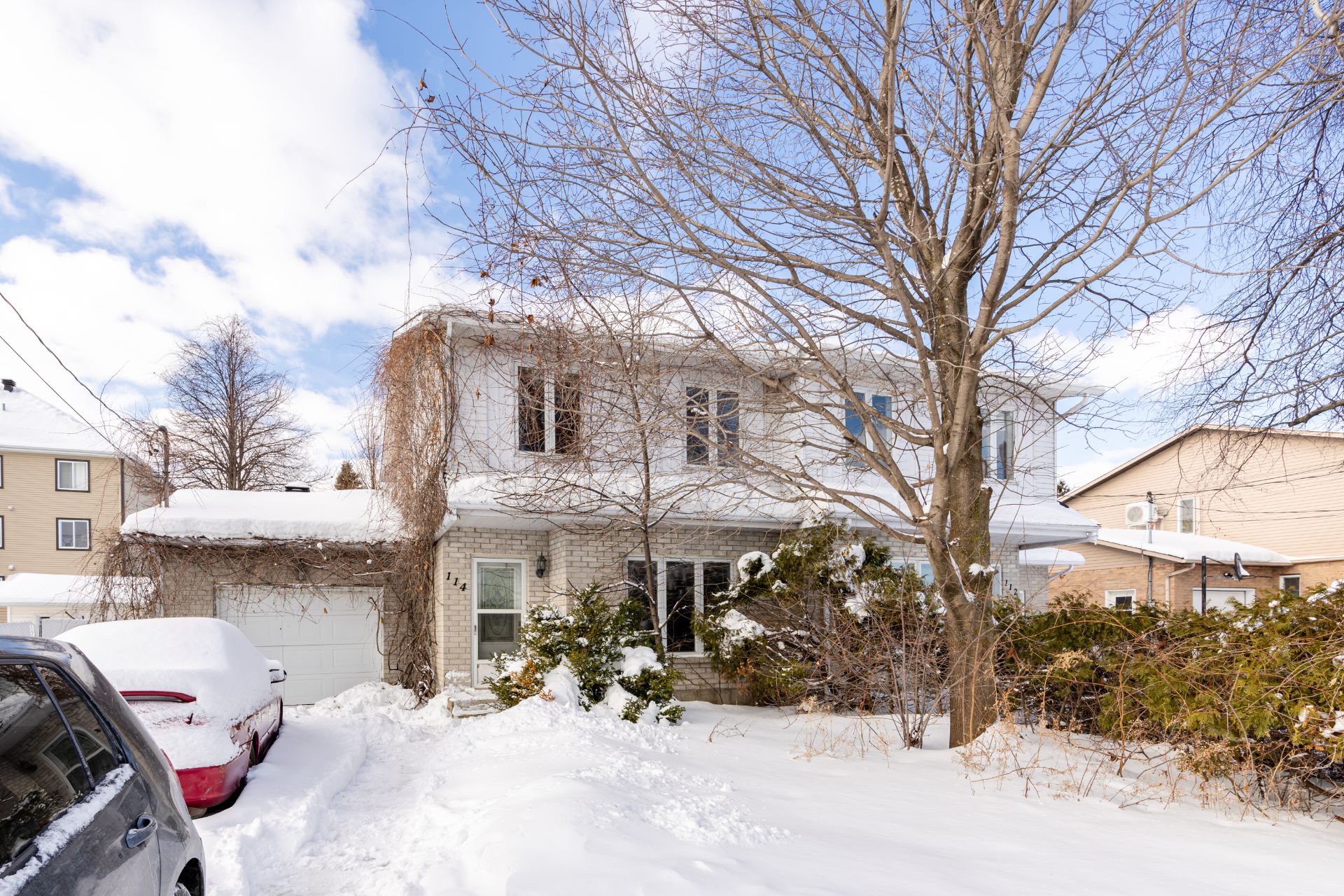
Frontage
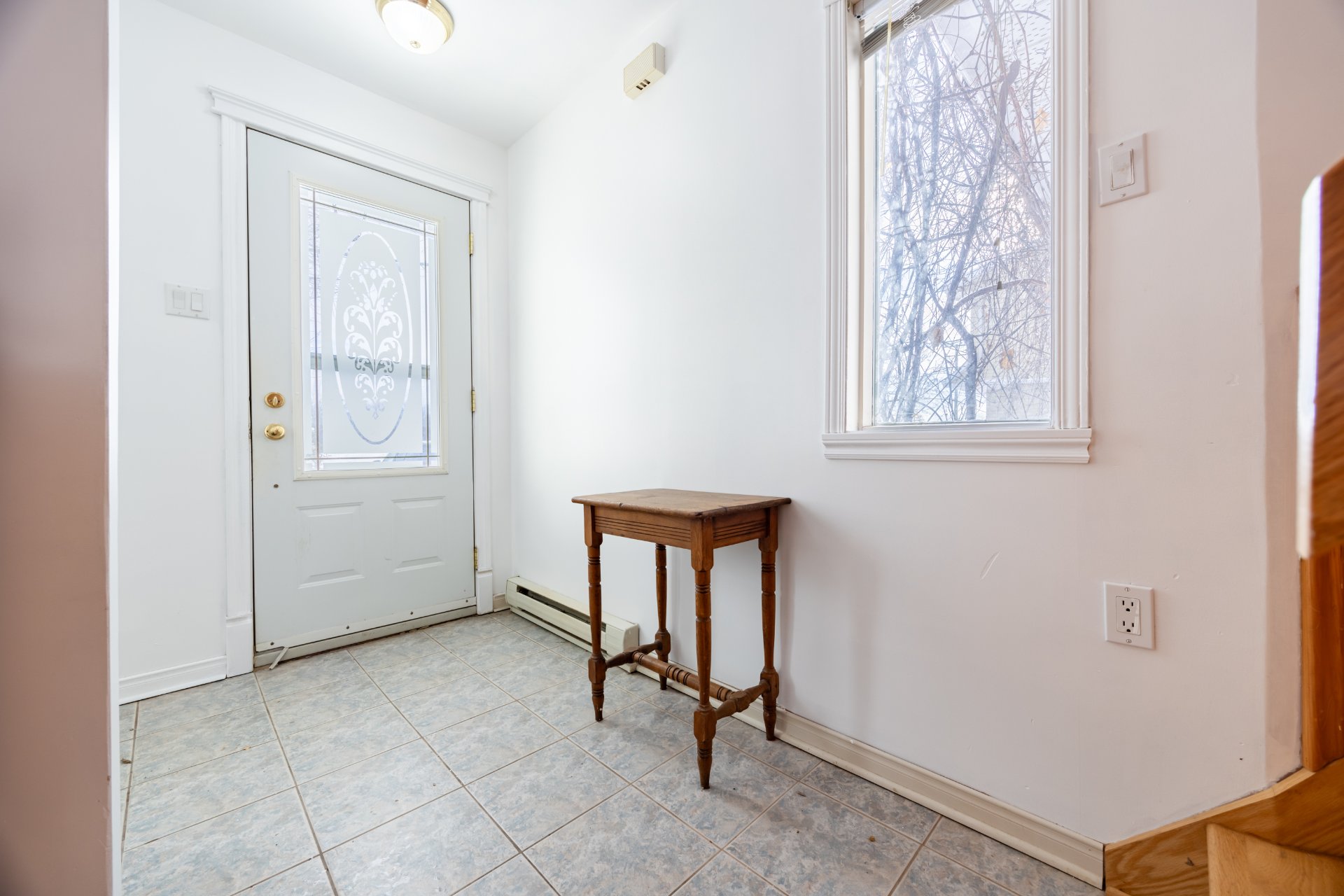
Hallway
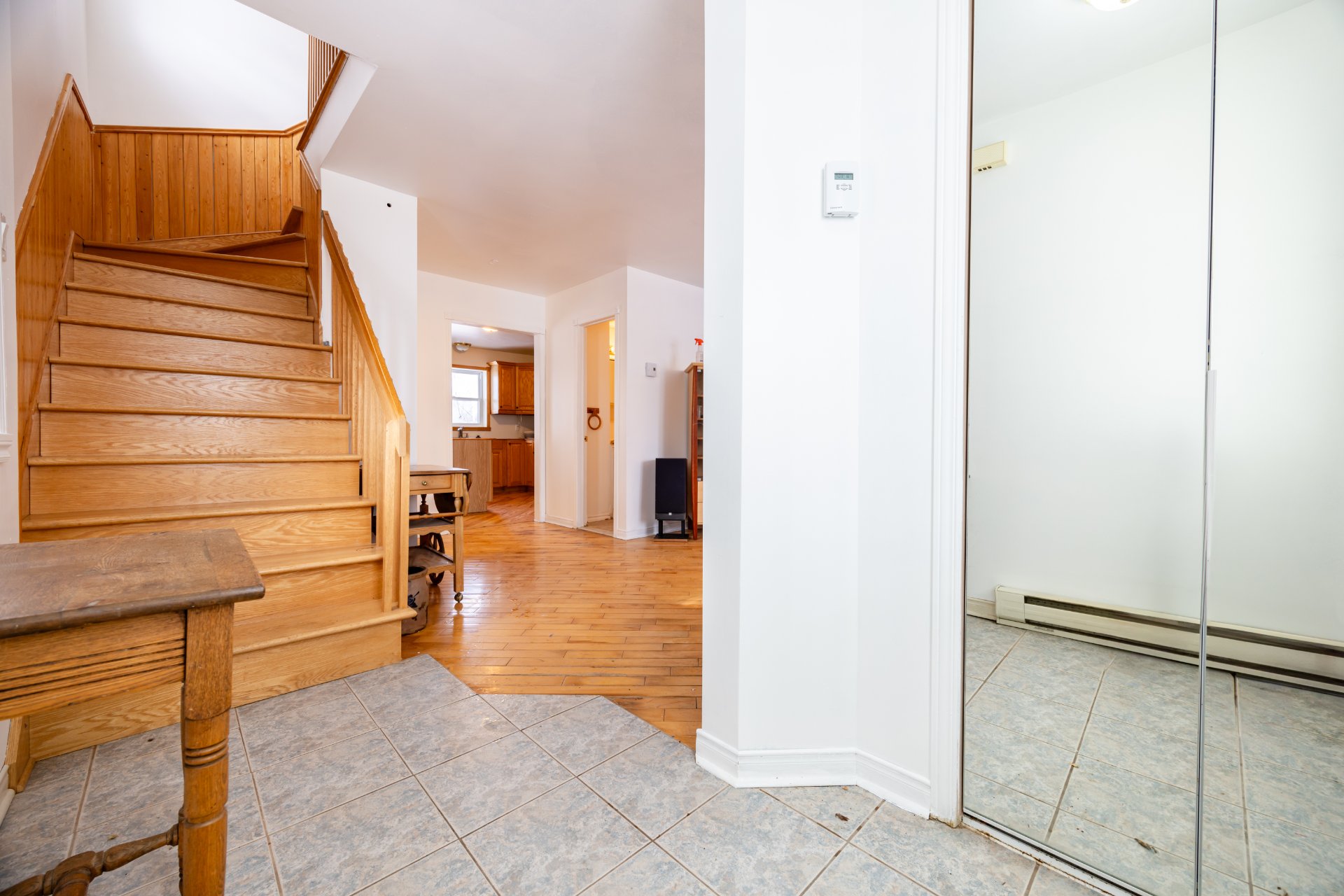
Staircase
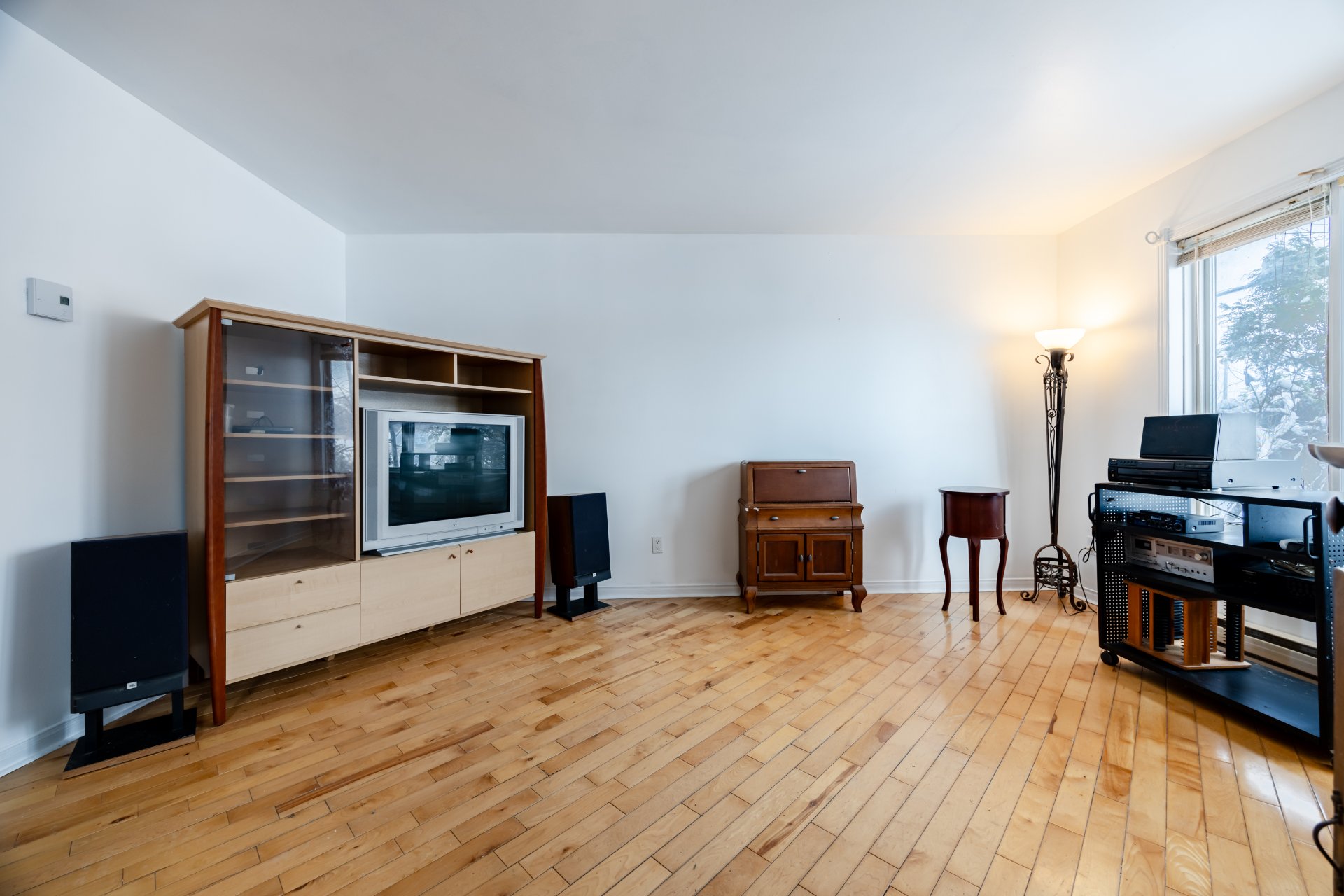
Living room
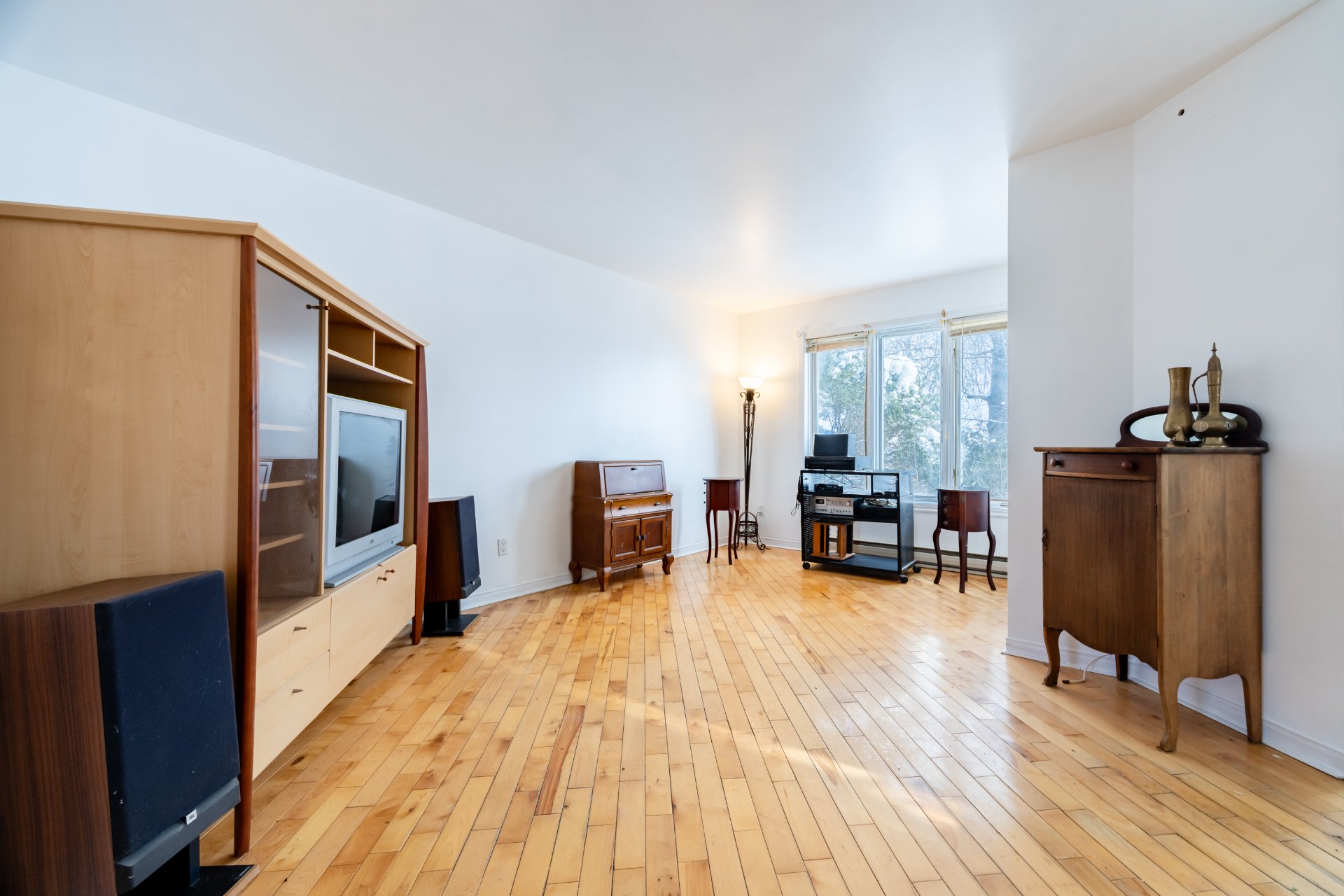
Living room
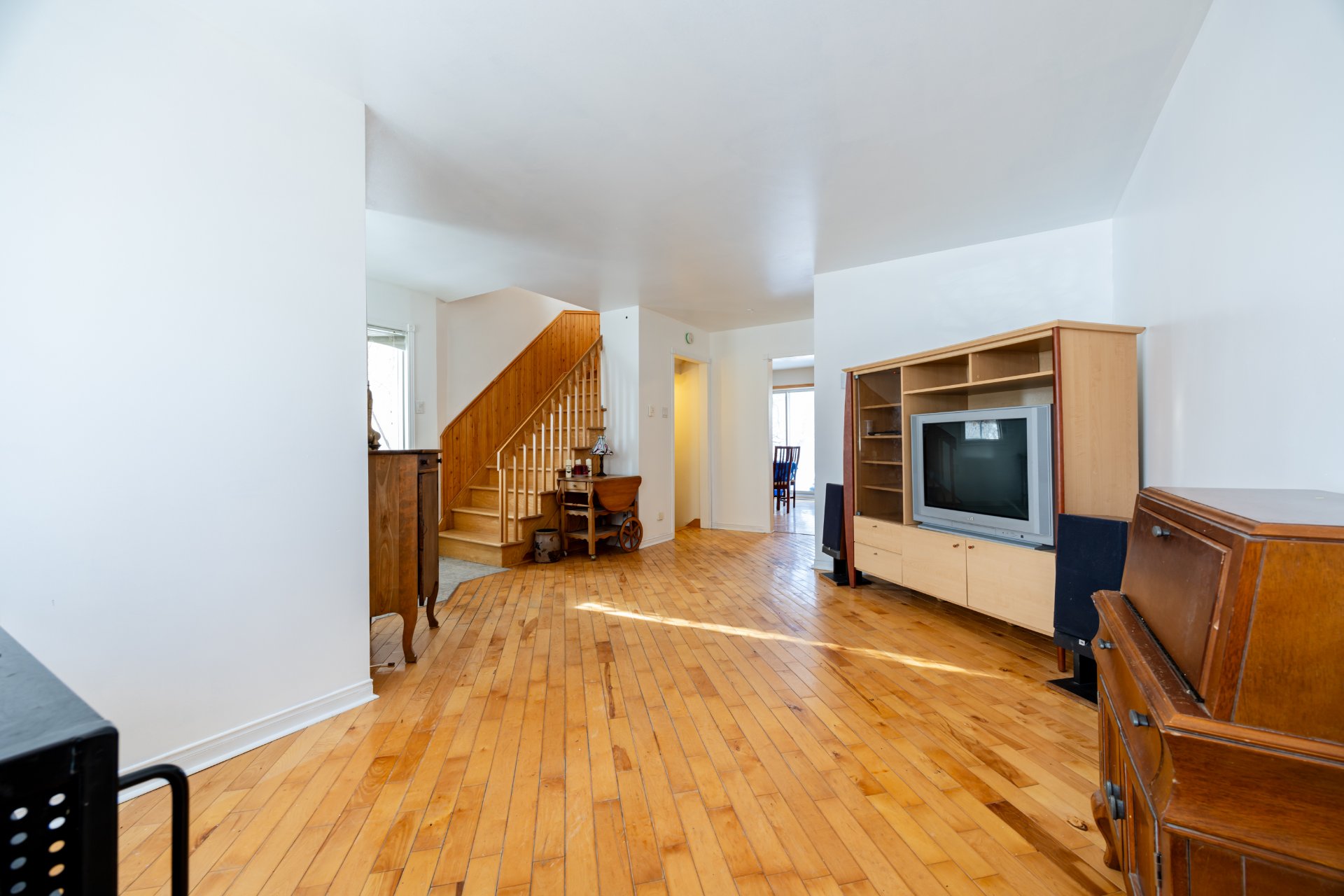
Overall View
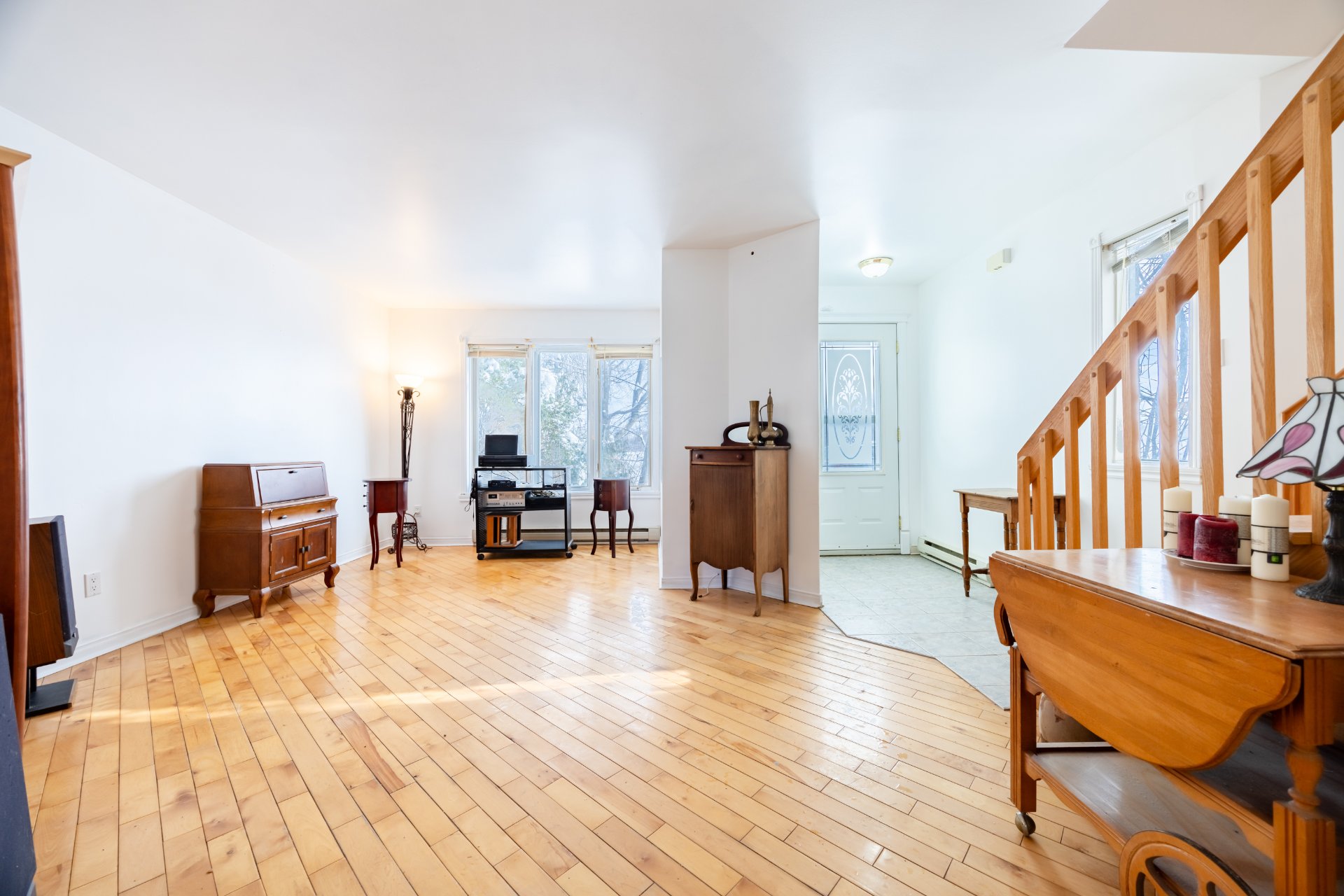
Overall View
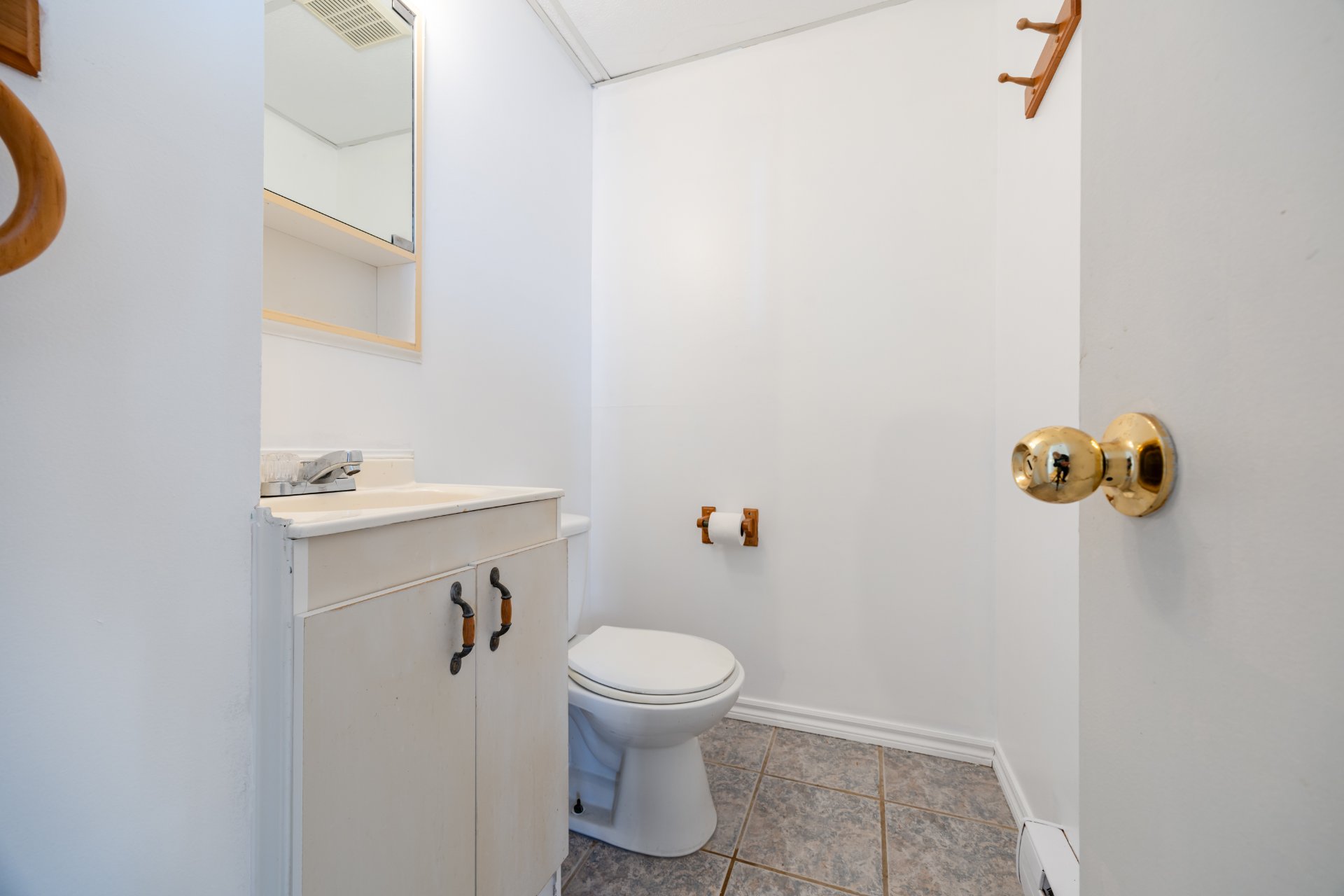
Washroom
|
|
Description
Inclusions:
Exclusions : N/A
| BUILDING | |
|---|---|
| Type | Two or more storey |
| Style | Semi-detached |
| Dimensions | 0x0 |
| Lot Size | 4420 PC |
| EXPENSES | |
|---|---|
| Municipal Taxes (2024) | $ 2194 / year |
| School taxes (2025) | $ 164 / year |
|
ROOM DETAILS |
|||
|---|---|---|---|
| Room | Dimensions | Level | Flooring |
| Living room | 12 x 16.3 P | Ground Floor | Wood |
| Kitchen | 15.2 x 15.2 P | Ground Floor | Wood |
| Washroom | 6.1 x 4.2 P | Ground Floor | Ceramic tiles |
| Bedroom | 10.6 x 8.3 P | 2nd Floor | Parquetry |
| Bedroom | 10.4 x 8.3 P | 2nd Floor | Parquetry |
| Bathroom | 7 x 7.4 P | 2nd Floor | Ceramic tiles |
| Primary bedroom | 11.5 x 14 P | 2nd Floor | Parquetry |
|
CHARACTERISTICS |
|
|---|---|
| Heating system | Electric baseboard units |
| Water supply | Municipality |
| Heating energy | Electricity |
| Garage | Attached, Heated, Single width |
| Proximity | Highway, Elementary school, Daycare centre |
| Basement | No basement |
| Parking | Outdoor, Garage |
| Sewage system | Municipal sewer |
| Topography | Flat |
| Zoning | Residential |