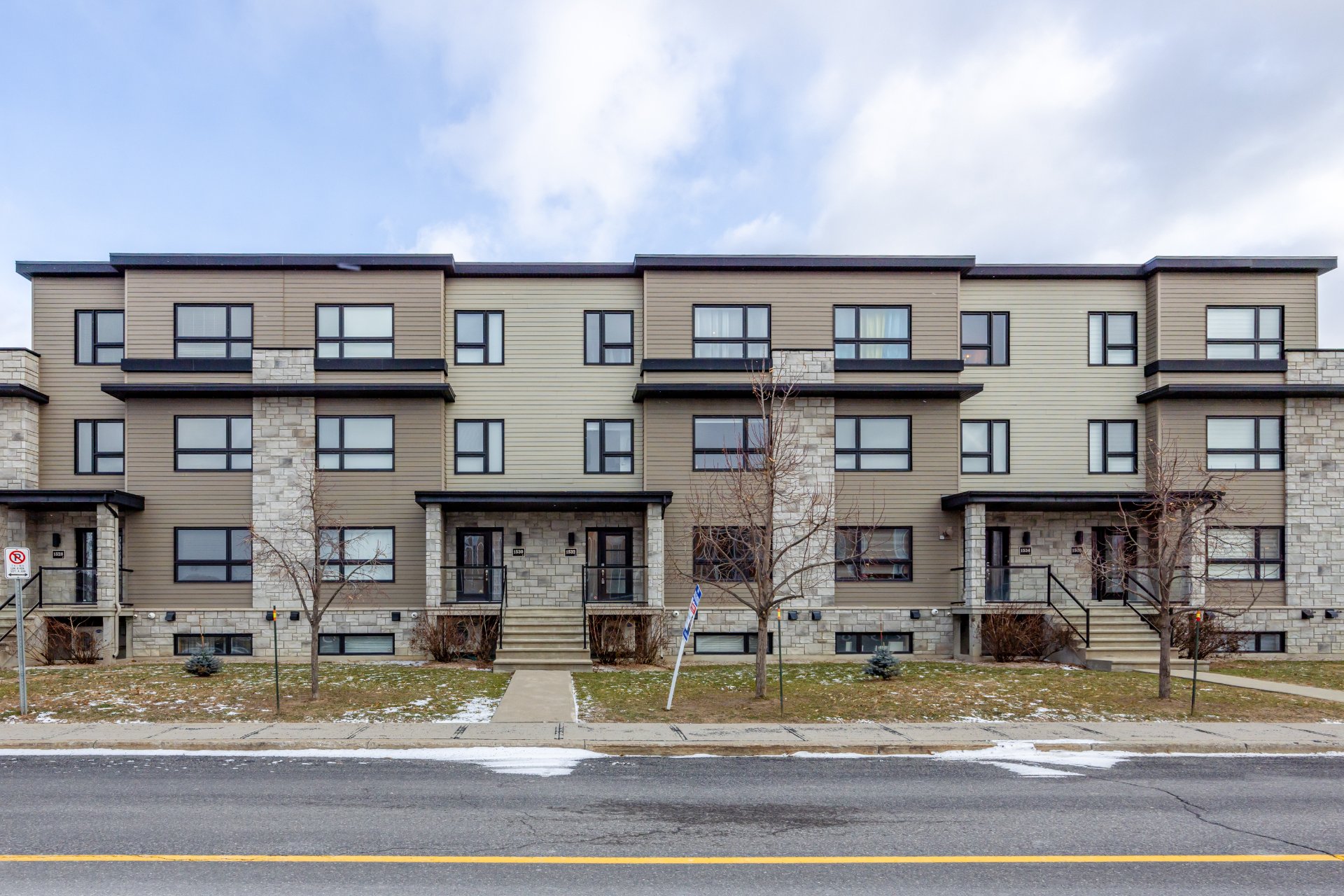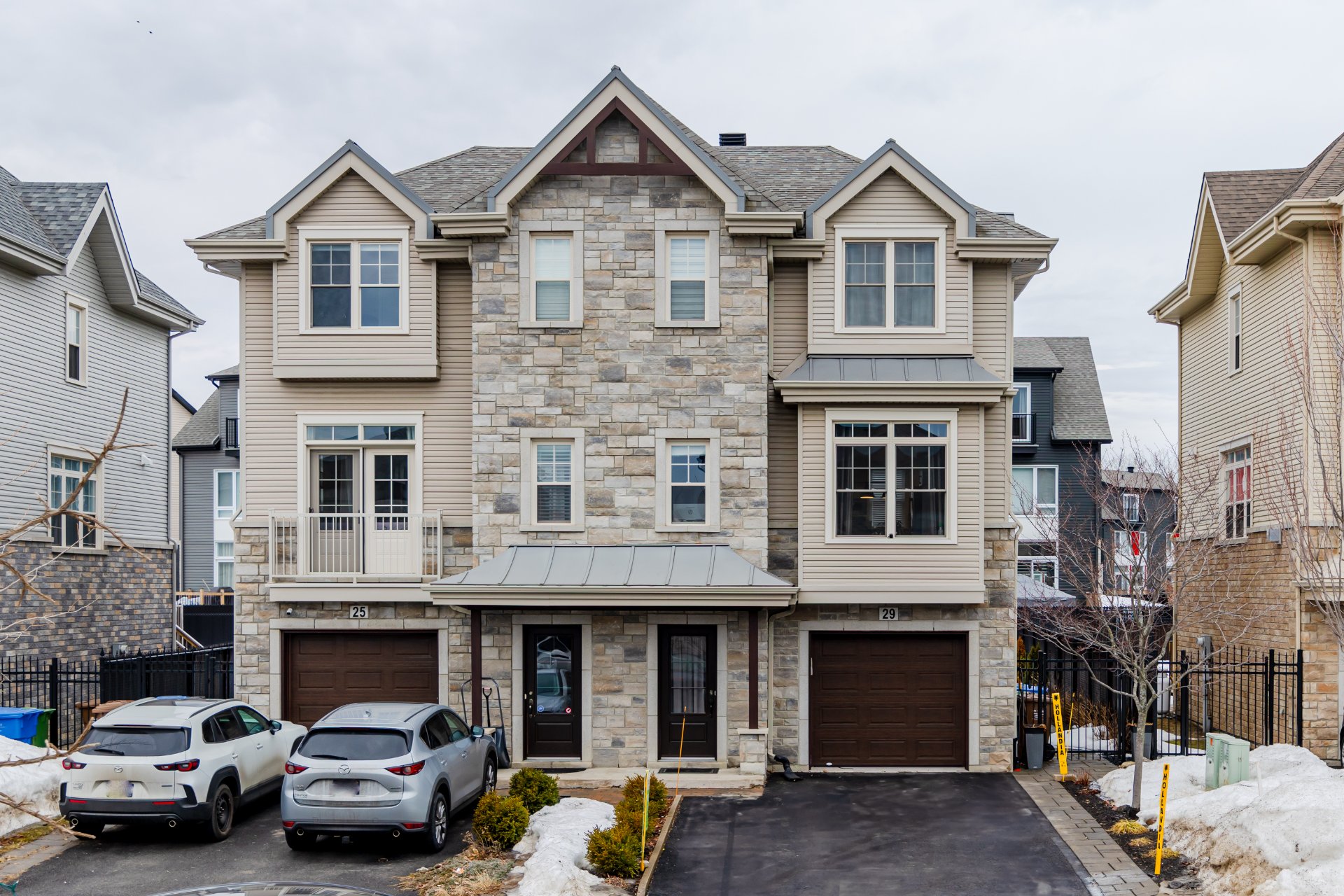1187 Rue Jean Vallerand
Boucherville, QC J4B
MLS: 10946258
$1,359,000
 Backyard
Backyard 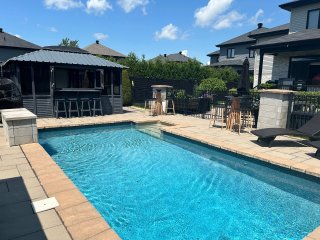 Hallway
Hallway  Living room
Living room  Living room
Living room 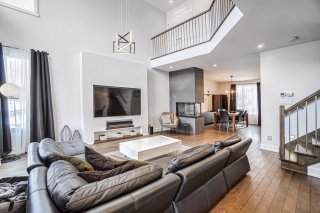 Living room
Living room  Living room
Living room 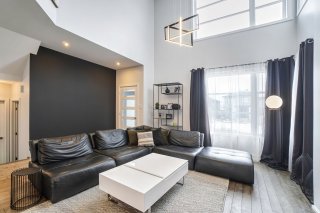 Living room
Living room 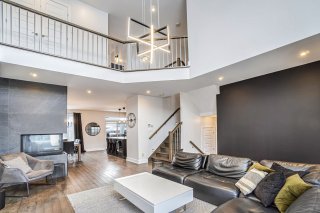 Dining room
Dining room  Dining room
Dining room  Dining room
Dining room  Dining room
Dining room  Kitchen
Kitchen 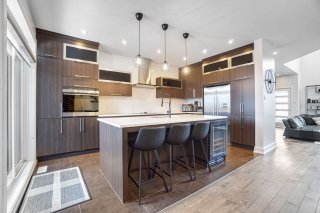 Kitchen
Kitchen  Kitchen
Kitchen 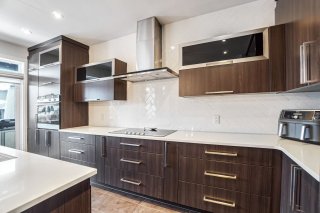 Kitchen
Kitchen  Kitchen
Kitchen  Kitchen
Kitchen 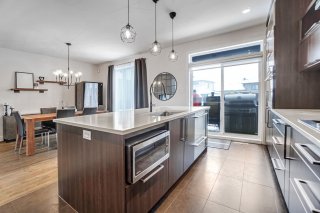 Washroom
Washroom  Corridor
Corridor  Primary bedroom
Primary bedroom  Primary bedroom
Primary bedroom  Primary bedroom
Primary bedroom  Walk-in closet
Walk-in closet  Bedroom
Bedroom  Bedroom
Bedroom  Bedroom
Bedroom 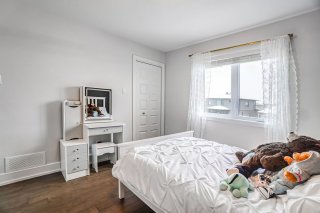 Bedroom
Bedroom 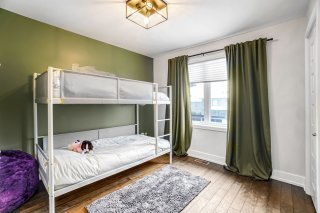 Bedroom
Bedroom  Bathroom
Bathroom 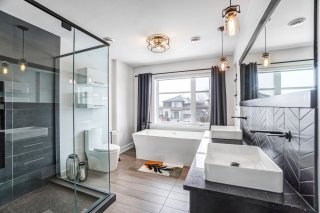 Bathroom
Bathroom 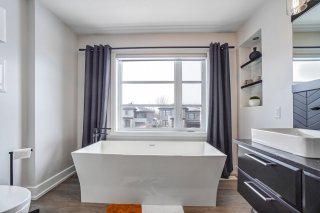 Bathroom
Bathroom 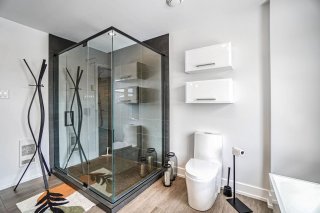 Bathroom
Bathroom 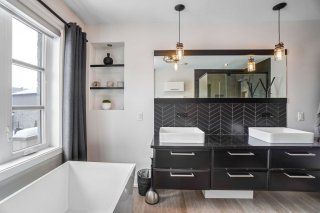 Laundry room
Laundry room  Family room
Family room 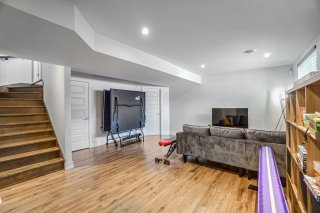 Family room
Family room 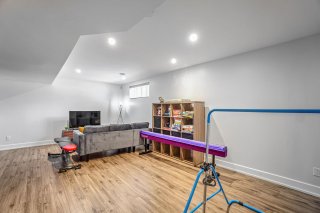 Family room
Family room  Bedroom
Bedroom  Bedroom
Bedroom  Bathroom
Bathroom  Exercise room
Exercise room  Wine cellar
Wine cellar 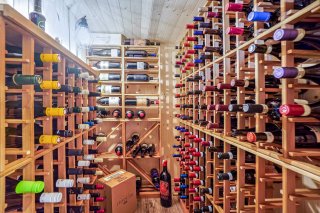 Garage
Garage 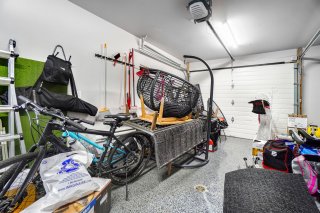 Backyard
Backyard  Backyard
Backyard 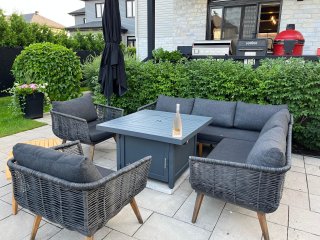 Backyard
Backyard  Hot tub
Hot tub 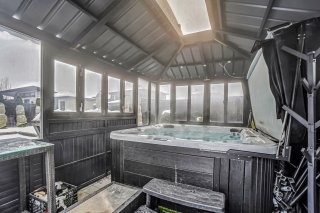 Hot tub
Hot tub 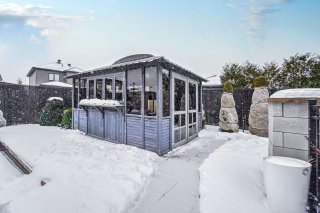 Back facade
Back facade  Pool
Pool  Backyard
Backyard 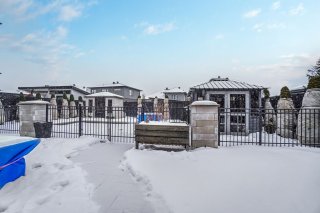 Shed
Shed 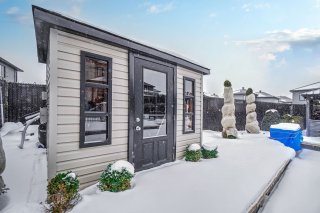 Frontage
Frontage 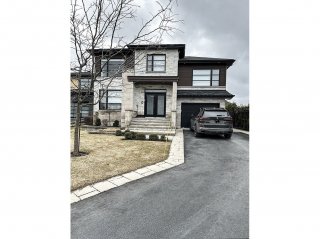 Frontage
Frontage 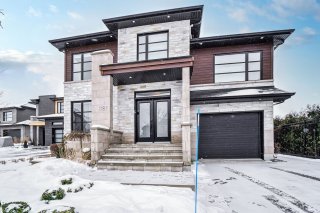 Frontage
Frontage 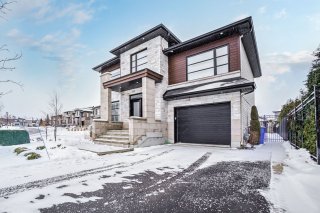 Frontage
Frontage 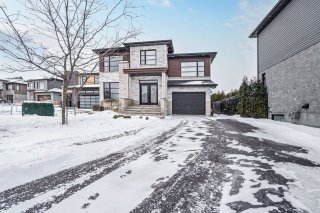 Drawing (sketch)
Drawing (sketch) 
4 BEDS
2 BATHS
1 Powder Rooms
2012 YEAR BUILT
Description
Discover this magnificent residence renovated in 2021, nestled in a peaceful area of Boucherville and offering an exceptional living environment. Built in 2012, this two-storey house offers four spacious bedrooms and a fully finished basement, perfect for a family looking for comfort and functionality. With its unique character, it is distinguished by a mezzanine in the living room with an impressive 20-foot ceiling, as well as 9-foot ceilings on the ground floor. Don't miss the opportunity to visit this exceptional property! More in the addendum ...
The lot is fully fenced and landscaped, with a patio ideal for outdoor entertaining. Enjoy an in-ground, heated, salt water pool with a waterfall for a spectacular setting, as well as a spa located in a gazebo with a gas fireplace for incomparable moments of relaxation. A practical shed completes the outdoor amenities, and the property offers 4 outdoor parking spaces. Irrigation system as well as a lighting system in the yard. The interior combines elegance and comfort with a three-sided fireplace between the living room and the dining room, as well as a built-in TV cabinet in the living room. The modern kitchen is equipped with a central island, facilitating meal preparation and convivial moments. A single garage, finished and heated, rests on a structural slab, providing additional storage space in the basement. Located close to shopping, schools and health services, this home offers easy highway access and is within walking distance of a park. Flexible occupancy.
| BUILDING | |
|---|---|
| Type | Two or more storey |
| Style | Detached |
| Dimensions | 11.24x11.29 M |
| Lot Size | 6691.64 PC |
| EXPENSES | |
|---|---|
| Municipal Taxes (2024) | $ 5217 / year |
| School taxes (2024) | $ 681 / year |
| ROOM DETAILS | |||
|---|---|---|---|
| Room | Dimensions | Level | Flooring |
| Hallway | 4.6 x 9 P | Ground Floor | Ceramic tiles |
| Living room | 16 x 21.6 P | Ground Floor | Wood |
| Dining room | 12 x 14.7 P | Ground Floor | Wood |
| Kitchen | 10.5 x 14.6 P | Ground Floor | Ceramic tiles |
| Washroom | 5 x 5.5 P | Ground Floor | Ceramic tiles |
| Bedroom | 12.4 x 16 P | 2nd Floor | Wood |
| Bedroom | 10.2 x 12.4 P | 2nd Floor | Wood |
| Bedroom | 10.2 x 11 P | 2nd Floor | Wood |
| Walk-in closet | 6 x 12.4 P | 2nd Floor | Wood |
| Bathroom | 9.4 x 13.6 P | 2nd Floor | Ceramic tiles |
| Laundry room | 6 x 7 P | 2nd Floor | Ceramic tiles |
| Family room | 16.5 x 25 P | Basement | Floating floor |
| Bedroom | 9 x 13 P | Basement | Floating floor |
| Bathroom | 6.5 x 7 P | Basement | Ceramic tiles |
| Other | 7.7 x 12.8 P | Basement | Other |
| Wine cellar | 5.4 x 4.2 P | Basement | Concrete |
| Storage | 18 x 24 P | Basement | Concrete |
| CHARACTERISTICS | |
|---|---|
| Driveway | Double width or more, Asphalt |
| Landscaping | Fenced, Landscape |
| Heating system | Air circulation, Other |
| Water supply | Municipality |
| Heating energy | Electricity, Natural gas |
| Equipment available | Central vacuum cleaner system installation, Other, Alarm system, Ventilation system, Electric garage door |
| Foundation | Poured concrete |
| Hearth stove | Gaz fireplace |
| Garage | Attached, Heated, Single width |
| Siding | Other, Concrete, Wood, Brick, Stone |
| Pool | Other, Heated, Inground |
| Proximity | Highway, Cegep, Golf, Hospital, Park - green area, Elementary school, High school, Public transport, University, Bicycle path, Daycare centre |
| Bathroom / Washroom | Other, Seperate shower |
| Basement | 6 feet and over, Finished basement |
| Parking | Outdoor, Garage |
| Sewage system | Municipal sewer |
| Roofing | Asphalt shingles |
| Topography | Flat |
| Zoning | Residential |
| Cupboard | Thermoplastic |
