120 Rue De Tonty
Saint-Bruno-de-Montarville, QC J3V
MLS: 25489950
$659,000
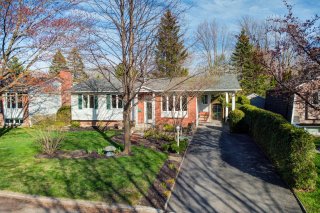 Living room
Living room 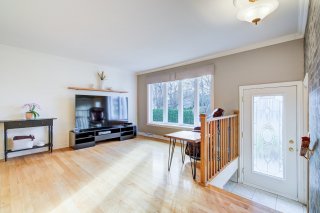 Living room
Living room 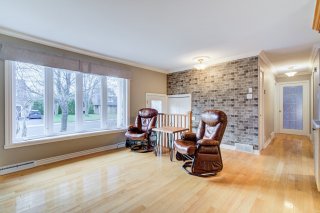 Living room
Living room 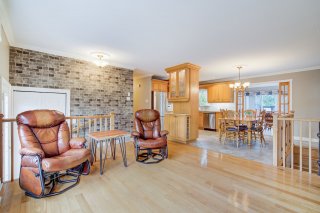 Dining room
Dining room 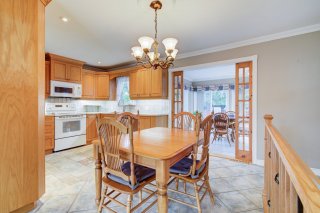 Kitchen
Kitchen 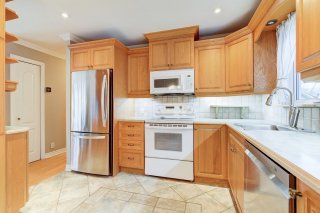 Dining room
Dining room 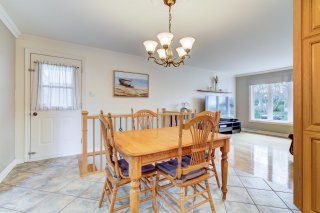 Dining room
Dining room 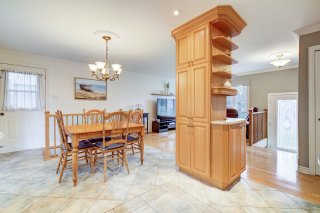 Solarium
Solarium 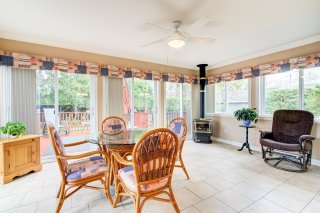 Solarium
Solarium 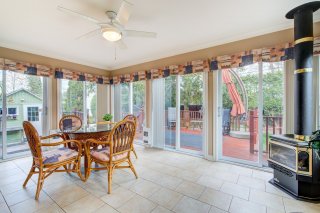 Solarium
Solarium 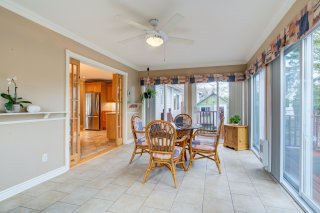 Bathroom
Bathroom 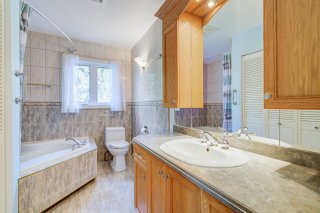 Primary bedroom
Primary bedroom 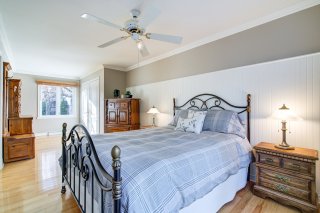 Primary bedroom
Primary bedroom 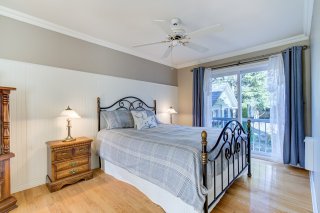 Primary bedroom
Primary bedroom 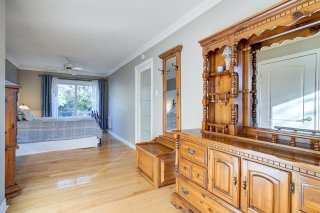 Bedroom
Bedroom 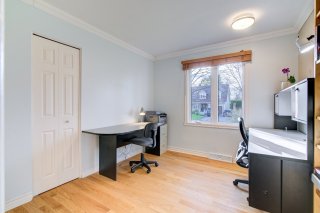 Bedroom
Bedroom 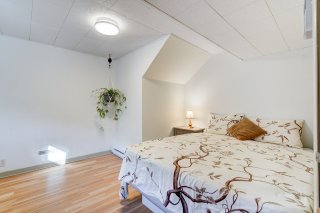 Bedroom
Bedroom 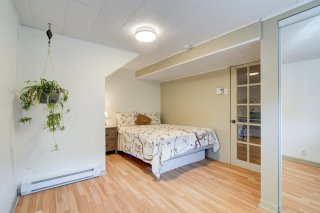 Bathroom
Bathroom 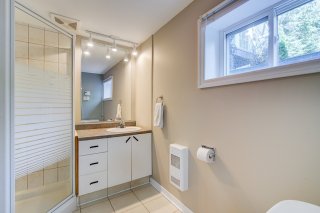 Family room
Family room 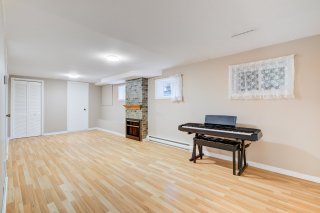 Family room
Family room 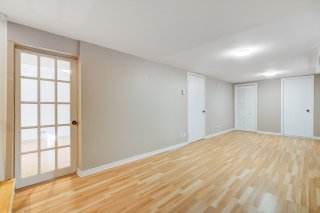 Family room
Family room 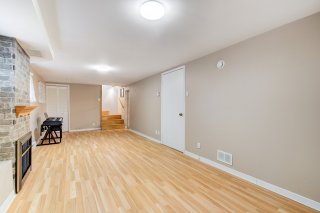 Storage
Storage 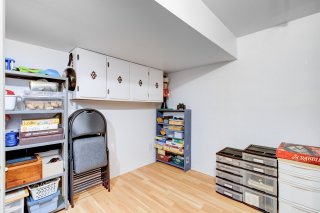 Patio
Patio 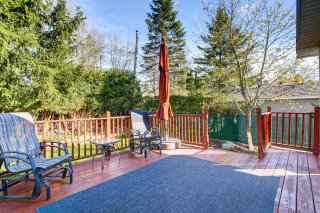 Backyard
Backyard 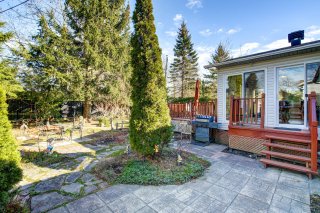 Backyard
Backyard 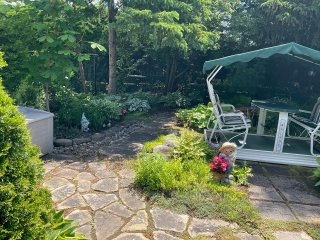 Backyard
Backyard 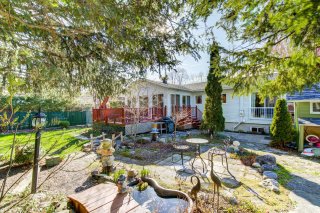 Backyard
Backyard 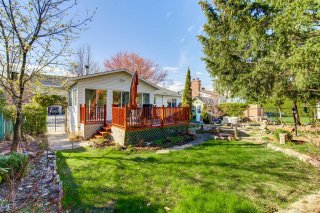 Backyard
Backyard 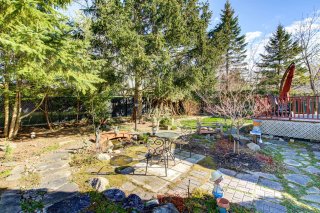 Backyard
Backyard 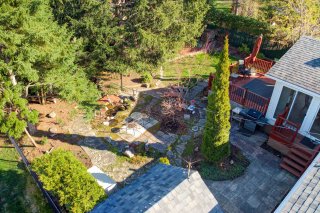 Nearby
Nearby 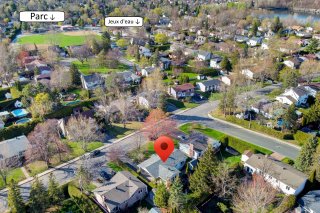 Nearby
Nearby 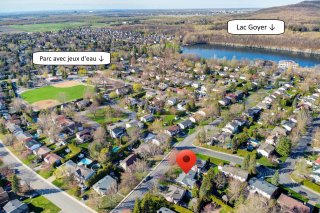 Nearby
Nearby 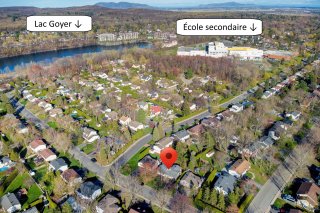
3 BEDS
2 BATHS
0 Powder Rooms
1972 YEAR BUILT
Description
Charming, impeccably maintained property located on a quiet street near downtown, Mont Saint-Bruno, the high school, a park with brand-new splash pads, and bike paths (Route Verte No. 20 at the end of the street). Fall in love with the bright, southeast-facing 4-season solarium. Oak floors, gas stove, heat pump, finished basement, spacious patio, private lot bordered by hedges, carport, and parking for 4 vehicles. The primary bedroom could be divided easily to create three bedrooms on the main floor. A warm and lovingly cared-for home, occupied by the same owners for over 20 years.
The same owners for over 20 years, this property has benefited from meticulous and consistent maintenance. All necessary work has been done over time with care and diligence, making it a solid, warm, and welcoming home. The southeast-facing 4-season solarium offers beautiful natural light for much of the day -- a favorite space to enjoy a coffee, read, or simply relax by the stove. The living room, dining room, and kitchen create a cozy and inviting atmosphere. The oak floors add a touch of warmth to the main floor. The basement is fully finished with a family room, a bedroom, a full bathroom, a workshop, and a storage room. Outside, enjoy a private, fenced yard bordered by mature hedges, perfect for tranquility or family moments. The spacious patio allows you to fully enjoy the beautiful season. Additional features: - Central heat pump - Gas stove in the solarium - Carport and parking for 4 vehicles - Enough space to convert the primary bedroom into two rooms and have three bedrooms on the main floor. - Route Verte No. 20 bike path -- Oka to Mont-Saint-Hilaire -- at the end of the street Close to downtown, Mont Saint-Bruno, Lake Goyer, Mont-Bruno High School, a park with new water games, bike paths, public transport, and all amenities. A great opportunity to settle in a peaceful neighborhood while enjoying the nature and dynamic community life of Saint-Bruno.
| BUILDING | |
|---|---|
| Type | Bungalow |
| Style | Detached |
| Dimensions | 36x38 P |
| Lot Size | 6000 PC |
| EXPENSES | |
|---|---|
| Municipal Taxes (2025) | $ 2766 / year |
| School taxes (2024) | $ 365 / year |
| ROOM DETAILS | |||
|---|---|---|---|
| Room | Dimensions | Level | Flooring |
| Hallway | 3.5 x 3.10 P | Ground Floor | Ceramic tiles |
| Living room | 15.3 x 12.6 P | Ground Floor | Wood |
| Dining room | 10.4 x 10.8 P | Ground Floor | Ceramic tiles |
| Kitchen | 8.7 x 10.8 P | Ground Floor | Ceramic tiles |
| Solarium | 16.8 x 11.1 P | Ground Floor | Ceramic tiles |
| Bathroom | 7.9 x 10.4 P | Ground Floor | Ceramic tiles |
| Primary bedroom | 9.5 x 24.8 P | Ground Floor | Wood |
| Bedroom | 9.6 x 10.5 P | Ground Floor | Wood |
| Family room | 24.4 x 10.8 P | Basement | Floating floor |
| Bedroom | 13.11 x 10.5 P | Basement | Floating floor |
| Bathroom | 7.9 x 6.2 P | Basement | Ceramic tiles |
| Workshop | 25.6 x 11.3 P | Basement | Linoleum |
| Storage | 3.4 x 5.10 P | Basement | Floating floor |
| CHARACTERISTICS | |
|---|---|
| Basement | 6 feet and over, Finished basement |
| Heating system | Air circulation, Space heating baseboards |
| Proximity | Alpine skiing, Bicycle path, Cross-country skiing, Daycare centre, Elementary school, Golf, High school, Highway, Park - green area, Public transport |
| Siding | Aluminum, Brick |
| Driveway | Asphalt |
| Roofing | Asphalt shingles |
| Carport | Attached |
| Equipment available | Central heat pump, Central vacuum cleaner system installation |
| Window type | Crank handle, Sliding |
| Heating energy | Electricity |
| Landscaping | Fenced, Land / Yard lined with hedges |
| Topography | Flat |
| Hearth stove | Gas stove |
| Parking | In carport, Outdoor |
| Sewage system | Municipal sewer |
| Water supply | Municipality |
| Foundation | Poured concrete |
| Windows | PVC |
| Zoning | Residential |
| Rental appliances | Water heater |
| Cupboard | Wood |


