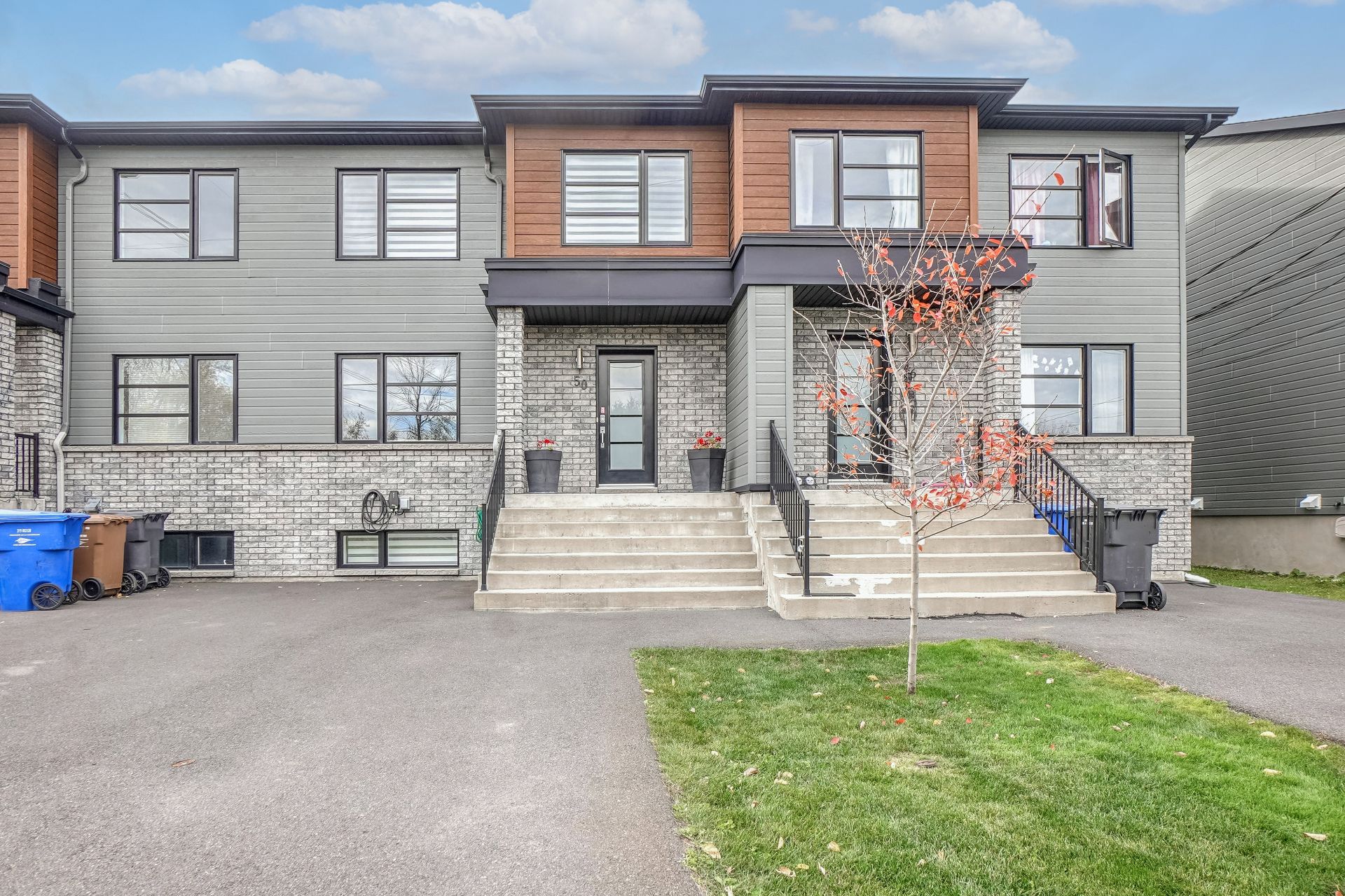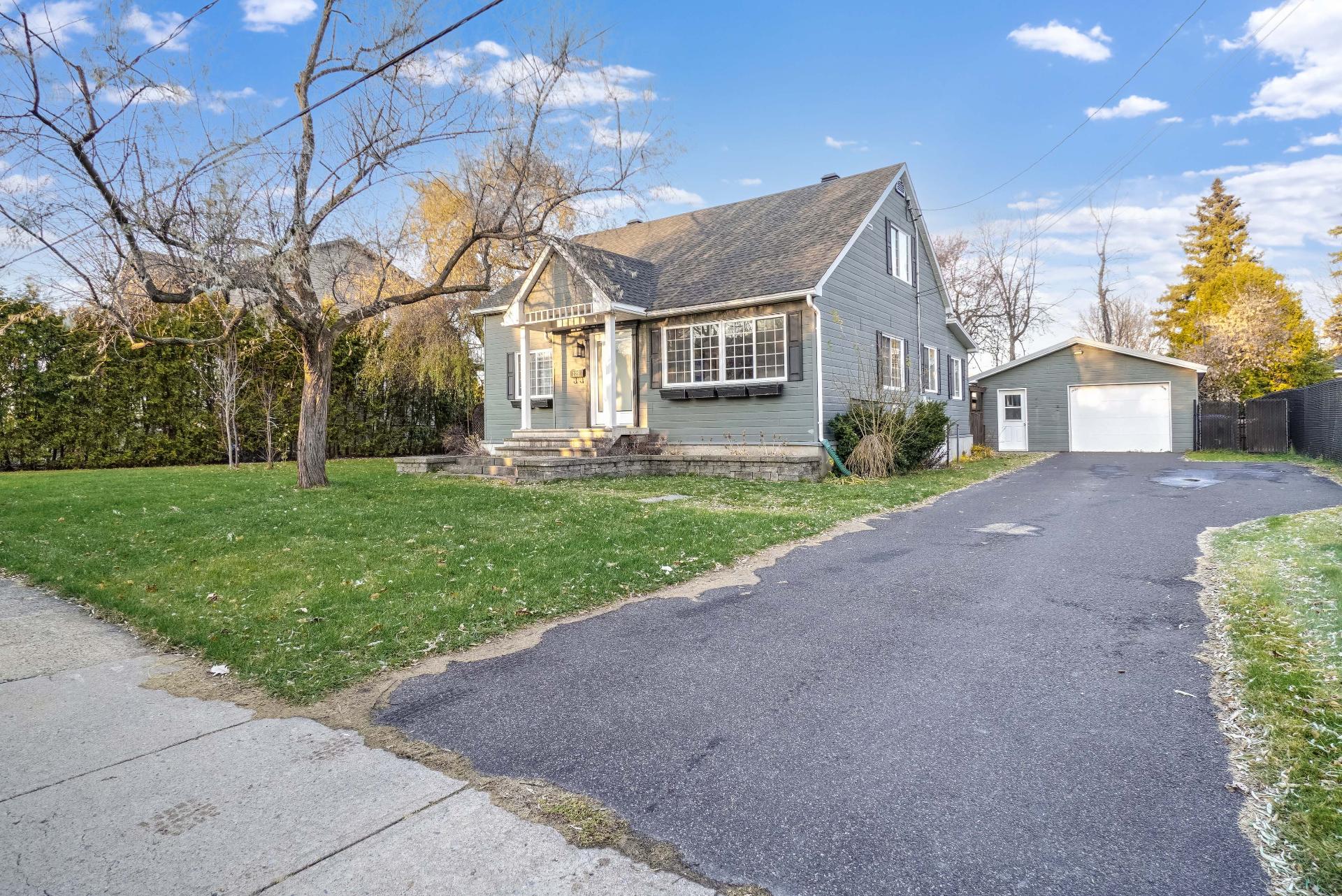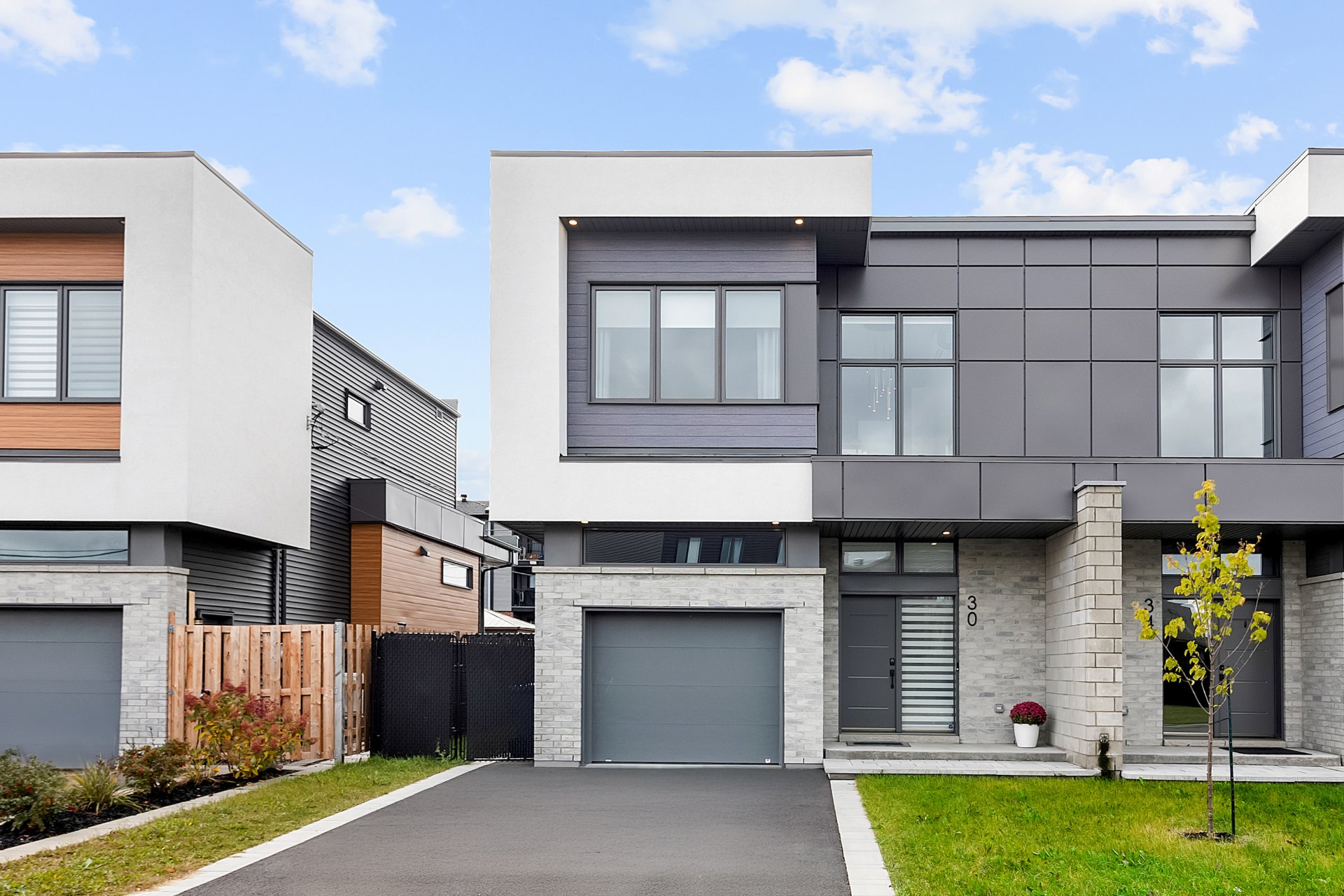1224Z Rue Fournelle
La Prairie, QC J5R
MLS: 15026775
$519,000
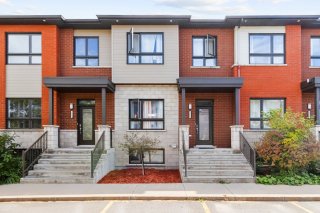 Hallway
Hallway 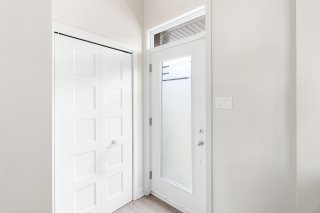 Living room
Living room 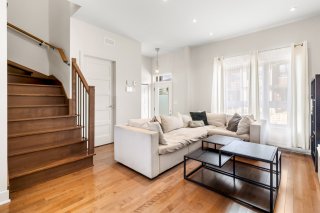 Living room
Living room 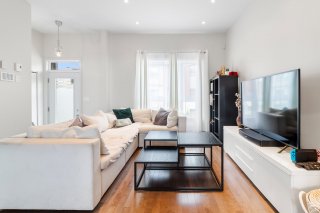 Living room
Living room 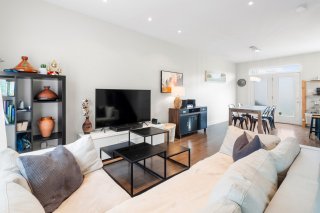 Living room
Living room 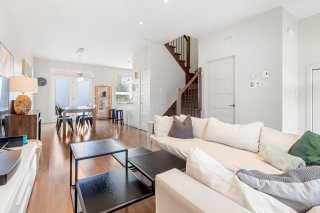 Dining room
Dining room 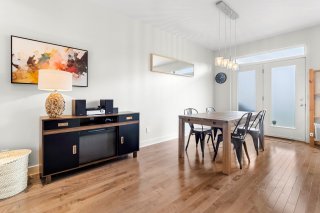 Dining room
Dining room 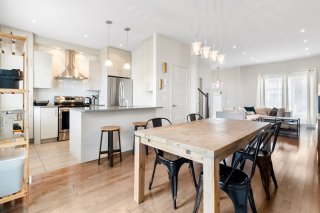 Kitchen
Kitchen 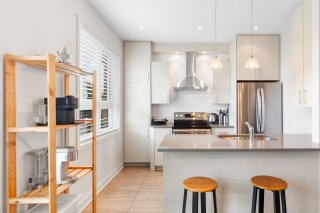 Kitchen
Kitchen 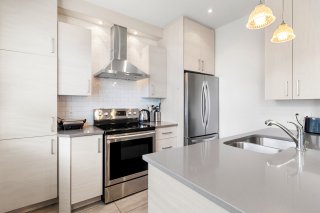 Kitchen
Kitchen 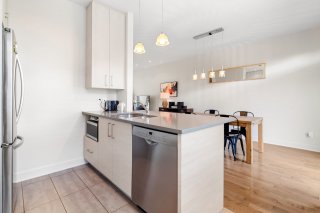 Washroom
Washroom 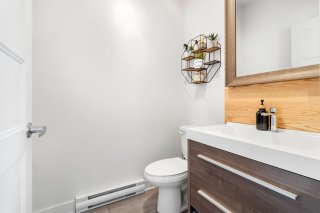 Staircase
Staircase 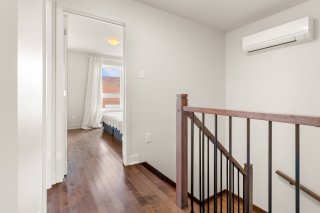 Primary bedroom
Primary bedroom 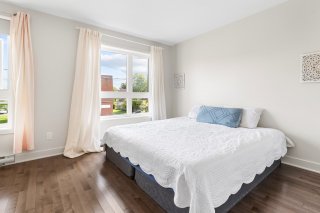 Primary bedroom
Primary bedroom 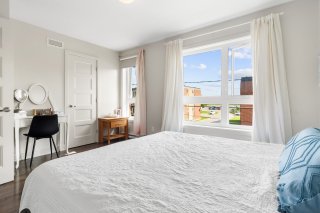 Bedroom
Bedroom 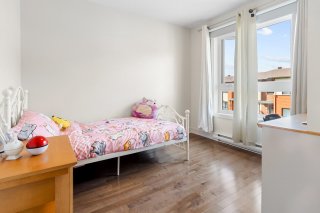 Bedroom
Bedroom 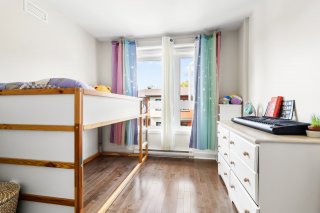 Bathroom
Bathroom 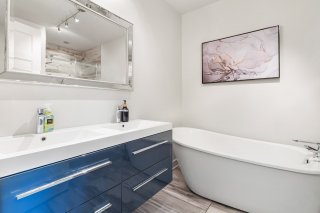 Bathroom
Bathroom 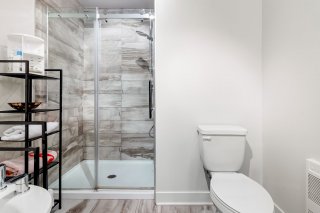 Basement
Basement 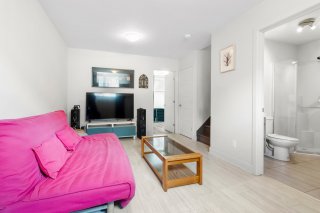 Basement
Basement 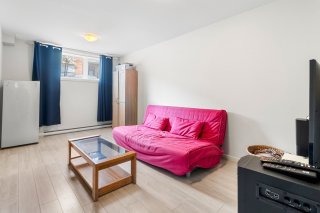 Bedroom
Bedroom 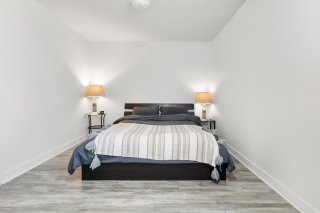 Bedroom
Bedroom 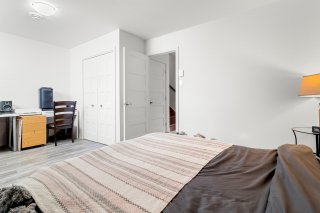 Bathroom
Bathroom 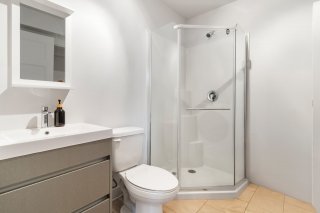 Laundry room
Laundry room  Backyard
Backyard 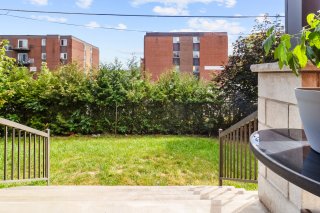 Frontage
Frontage 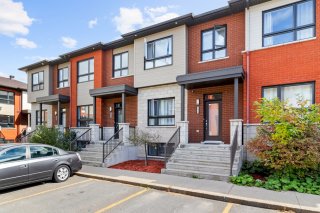 Frontage
Frontage 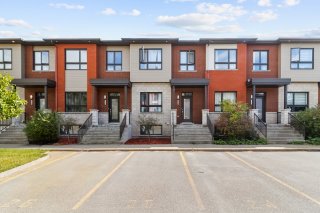 Frontage
Frontage 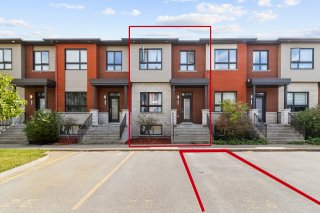 Aerial photo
Aerial photo 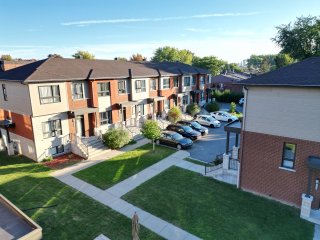 Aerial photo
Aerial photo 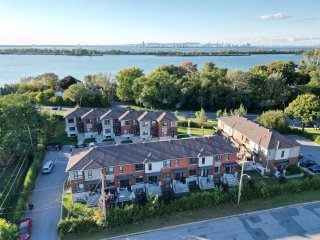 Aerial photo
Aerial photo 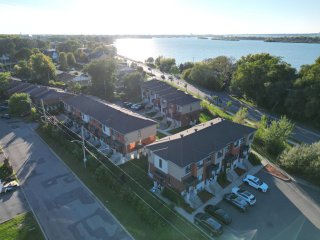 Aerial photo
Aerial photo 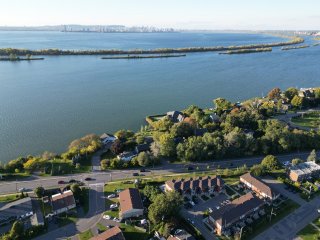 Aerial photo
Aerial photo 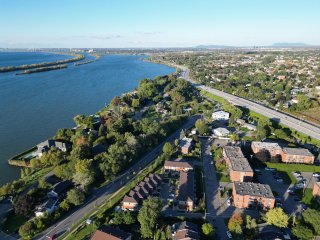 Aerial photo
Aerial photo 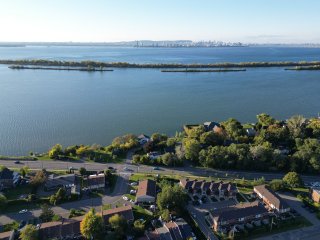 Aerial photo
Aerial photo 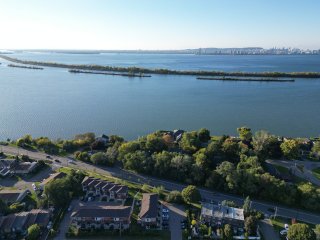 Aerial photo
Aerial photo 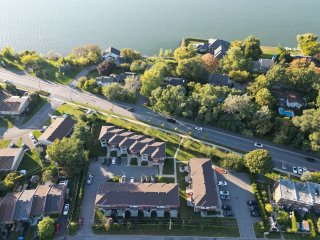 Aerial photo
Aerial photo 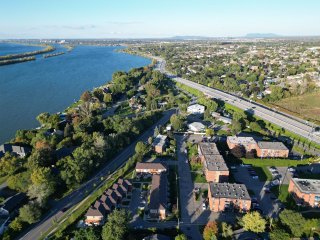
4 BEDS
2 BATHS
1 Powder Rooms
2016 YEAR BUILT
Description
Discover this sumptuous townhouse located in the charming town of La Prairie. You will be totally seduced by the charm of this house. Its large bright living room decorated with large windows, offers a warm and welcoming atmosphere. Its modern fully equipped kitchen is perfect for preparing family meals. Don't miss this opportunity! Contact us today to schedule a visit and discover your future home.
OUR 3 FAVORITES : * Beautiful open space on the ground floor * 3 bedrooms on the same level + 1 in the basement * Private outdoor courtyard DAYCARE : Nursery Les Heureux Petits Dauphins B.O.B Institution daycare Garderie ImaginAction PRIMARY SCHOOLS : École de la Magdeleine École Jean XXIII École St-Joseph SECONDARY SCHOOLS : College Charles-Lemoyne École Fernand-Seguin College Jean de la Mennais TRANSPORT : Close to highways A15, 30, 10, Champlain Bridge Bus 10, 15, 20 LEISURE : Centre Sportif De La Prairie Canyon climbing ArchéoMusée Roussillon RS PARKS : Parc des Goélands Parc Sainte-Marie Parc Paul-Boucher OTHER : Quartier Général Du Vieux La Prairie IGA Metro Costco Réno-Dépôt Pétinos Gardeners Market * A 75$ moving fee payable to the syndicate of coownership after the moving date
| BUILDING | |
|---|---|
| Type | Two or more storey |
| Style | Attached |
| Dimensions | 5.94x15.84 M |
| Lot Size | 2396 PC |
| EXPENSES | |
|---|---|
| Co-ownership fees | $ 2820 / year |
| Municipal Taxes (2024) | $ 2429 / year |
| School taxes (2024) | $ 311 / year |
| ROOM DETAILS | |||
|---|---|---|---|
| Room | Dimensions | Level | Flooring |
| Hallway | 5.5 x 4.6 P | Ground Floor | Ceramic tiles |
| Living room | 13.7 x 13.2 P | Ground Floor | Wood |
| Dining room | 14.3 x 10.5 P | Ground Floor | Wood |
| Kitchen | 10.5 x 8.4 P | Ground Floor | Ceramic tiles |
| Washroom | 5.3 x 5.0 P | Ground Floor | Ceramic tiles |
| Primary bedroom | 13.2 x 10.5 P | 2nd Floor | Wood |
| Walk-in closet | 4.9 x 4.8 P | 2nd Floor | Wood |
| Bathroom | 10.6 x 7.4 P | 2nd Floor | Ceramic tiles |
| Bedroom | 10.2 x 8.8 P | 2nd Floor | Wood |
| Bedroom | 10.8 x 9.3 P | 2nd Floor | Wood |
| Family room | 16.8 x 9.6 P | Basement | Floating floor |
| Bedroom | 17.5 x 10.2 P | Basement | Floating floor |
| Bathroom | 9.5 x 7.8 P | Basement | Ceramic tiles |
| CHARACTERISTICS | |
|---|---|
| Landscaping | Fenced, Landscape |
| Cupboard | Melamine |
| Heating system | Electric baseboard units |
| Water supply | Municipality |
| Heating energy | Electricity |
| Windows | PVC |
| Siding | Brick, Pressed fibre |
| Proximity | Highway, Park - green area, Elementary school, High school, Public transport, Daycare centre |
| Bathroom / Washroom | Seperate shower |
| Basement | 6 feet and over, Finished basement |
| Parking | Outdoor |
| Sewage system | Municipal sewer |
| Window type | Crank handle |
| Roofing | Asphalt shingles |
| Topography | Flat |
| Zoning | Residential |
| Equipment available | Ventilation system, Wall-mounted heat pump |
| Driveway | Asphalt |
| Restrictions/Permissions | Pets allowed |
