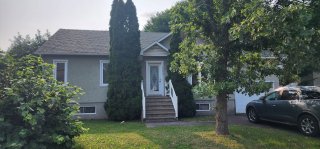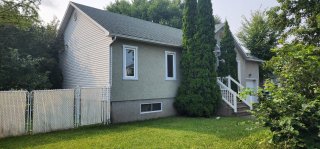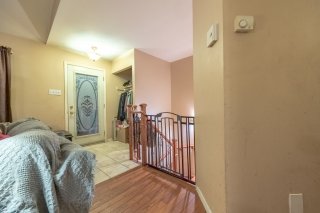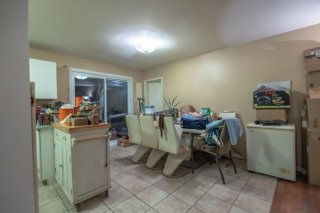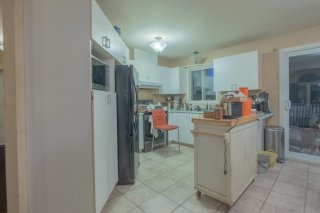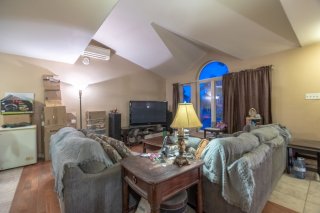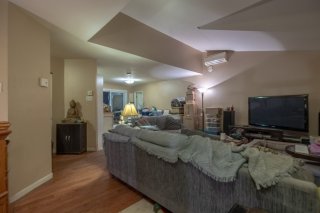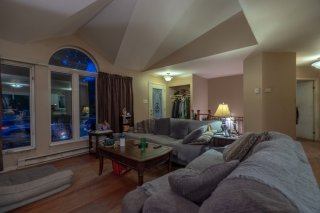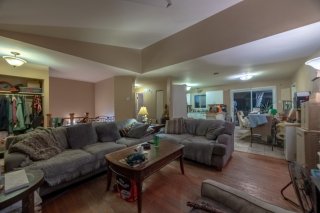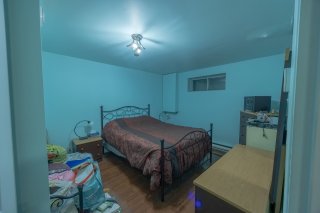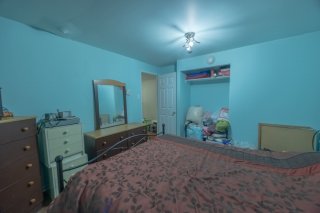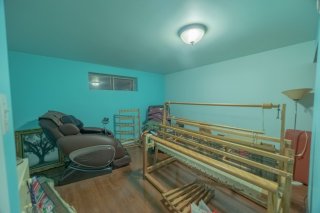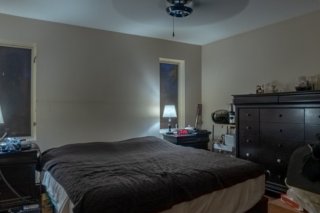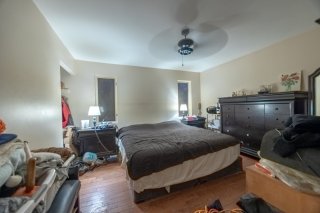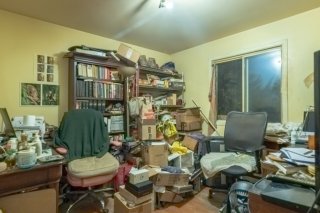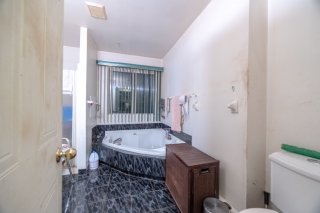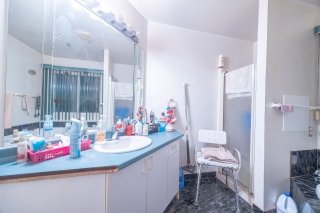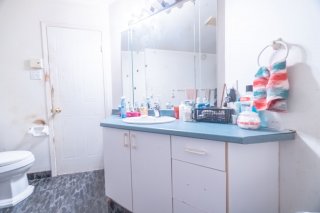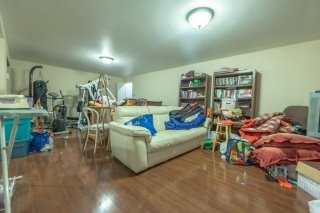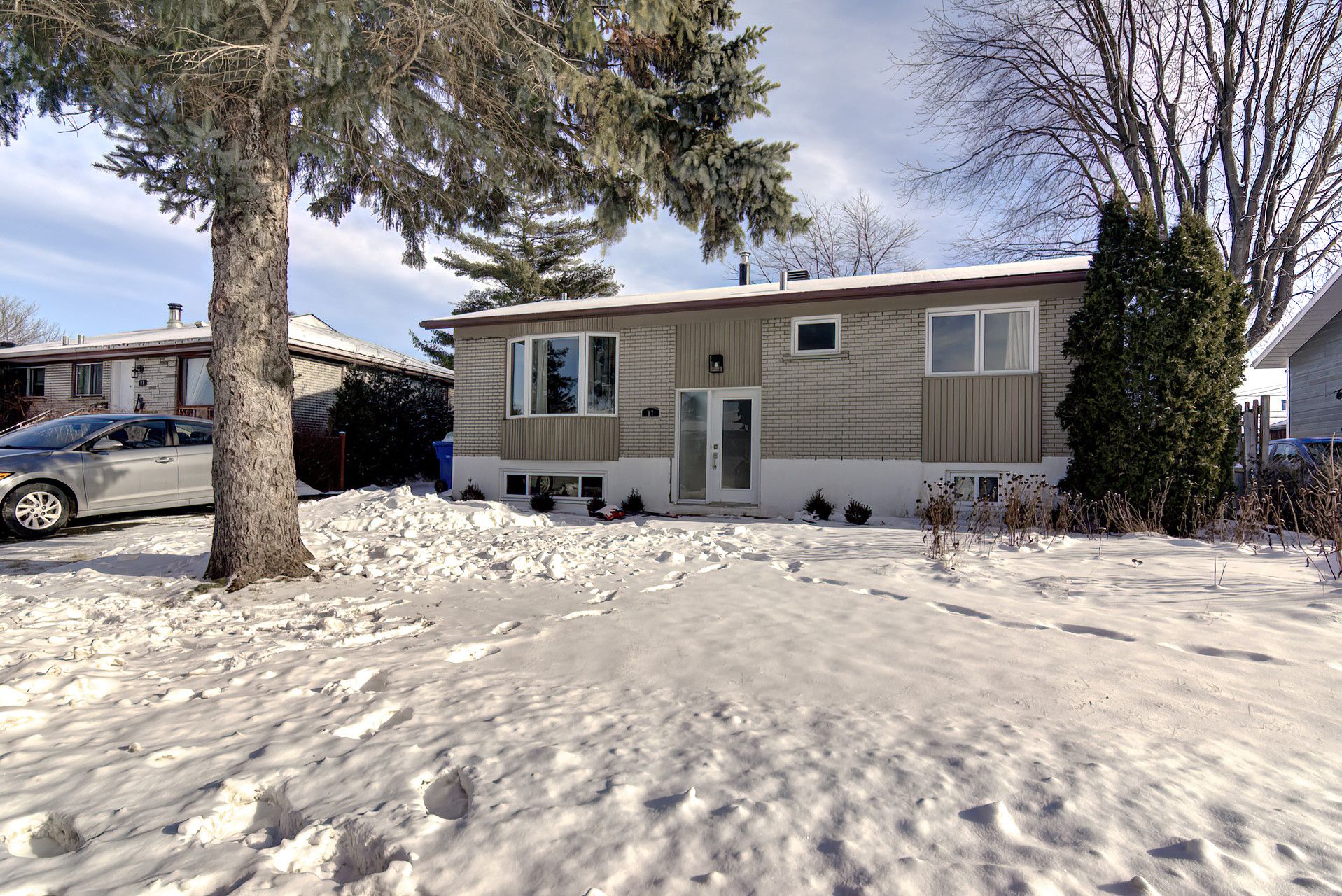1240 Boul. des Écluses
Sainte-Catherine, QC J5C
MLS: 26142778
$549,000
4 BEDS
2 BATHS
0 Powder Rooms
1992 YEAR BUILT
Description
Belle propriété de 4 chambres à coucher, 2 SDB complètes, une grande salle familiale au sous-sol est l'endroit idéal pour se détendre ou pour aménager un espace de loisir et 1 grand garage avec mezzanine, tout l'espace dont vous avez besoin pour votre belle grande Famille. La cour arrière, autrefois un bel espace de vie extérieur qui nécessite une remise en état complète Ce jardin délaissé pourrait redevenir un coin de paradis avec un peu d'amour et d'attention. Cette propriété représente une belle opportunité pour ceux qui recherchent l'espace et souhaitent redonner vie à une maison qui en a grandement besoin. Bienvenue chez vous!
Situé dans un secteur recherché de Sainte-Catherine, près de tous les services, offre un immense potentiel, + 4 chambres à coucher avec des grandes garde-robes + 2 salles de bain + Cuisine + Salle à manger + Un grand salon + un grand garage avec mezzanine + 2 allées de stationnement + Espace bureau au sous-sol + Sous-sol complètement aménagé avec grande salle familiale + Piscine hors terre non fonctionnelle et a démolir + Un grand cour + Maison avec beaucoup d'espace et beaucoup de potentiel *** LOCALISATION *** + Cpe Boîte à Bizous + Groupe Hatislow + Garderie Educative Lumiere De + Garderie les Bouts-Papier + Garderie le Petit Monde Marin + Plusieurs parc a proximité + École de l'Odyssée + École Saint-Jean + École des Bourlingueurs + Académie Internationale Charles-Lemoyne, Campus Ville de Sainte-Catherine + École Piché-Dufrost + École secondaire des Timoniers + Collège Charles-Lemoyne, Campus Ville de Sainte-Catherine *** TRANSPORT *** + Autobus 151-157-553-32-30-31-T41
| BUILDING | |
|---|---|
| Type | Bungalow |
| Style | Detached |
| Dimensions | 15.26x8.55 M |
| Lot Size | 704.7 MC |
| EXPENSES | |
|---|---|
| Municipal Taxes (2024) | $ 4332 / année |
| School taxes (2024) | $ 370 / année |
| ROOM DETAILS | |||
|---|---|---|---|
| Room | Dimensions | Level | Flooring |
| Hallway | 5.6 x 6.6 P | Rez-de-chaussée | Ceramic tiles |
| Living room | 15.2 x 13.7 P | Rez-de-chaussée | Wood |
| Dining room | 8.2 x 12.3 P | Rez-de-chaussée | Ceramic tiles |
| Kitchen | 9.4 x 12.3 P | Rez-de-chaussée | Ceramic tiles |
| Bathroom | 8.2 x 12.3 P | Rez-de-chaussée | Ceramic tiles |
| Bedroom | 10.6 x 11.1 P | Rez-de-chaussée | Wood |
| Primary bedroom | 13.3 x 13.3 P | Rez-de-chaussée | Wood |
| Family room | 25.10 x 13.7 P | Sous-sol | Floating floor |
| Bedroom | 11.8 x 12.6 P | Sous-sol | Floating floor |
| Bedroom | 10.10 x 11.5 P | Sous-sol | Floating floor |
| Bathroom | 8.8 x 7.8 P | Sous-sol | |
| Other | 11 x 8.2 P | Sous-sol | Floating floor |
| CHARACTERISTICS | |
|---|---|
| Driveway | Double width or more, Asphalt |
| Landscaping | Fenced, Patio |
| Cupboard | Melamine |
| Heating system | Electric baseboard units |
| Water supply | Municipality |
| Heating energy | Electricity |
| Windows | PVC |
| Foundation | Poured concrete |
| Garage | Attached, Other, Heated, Fitted |
| Siding | Aggregate, Vinyl |
| Proximity | Highway, Cegep, Golf, Park - green area, Elementary school, High school, Public transport, Bicycle path, Daycare centre |
| Basement | 6 feet and over, Finished basement |
| Parking | Outdoor, Garage |
| Sewage system | Municipal sewer |
| Window type | Sliding, Crank handle, French window |
| Roofing | Asphalt shingles |
| Topography | Flat |
| Zoning | Residential |
