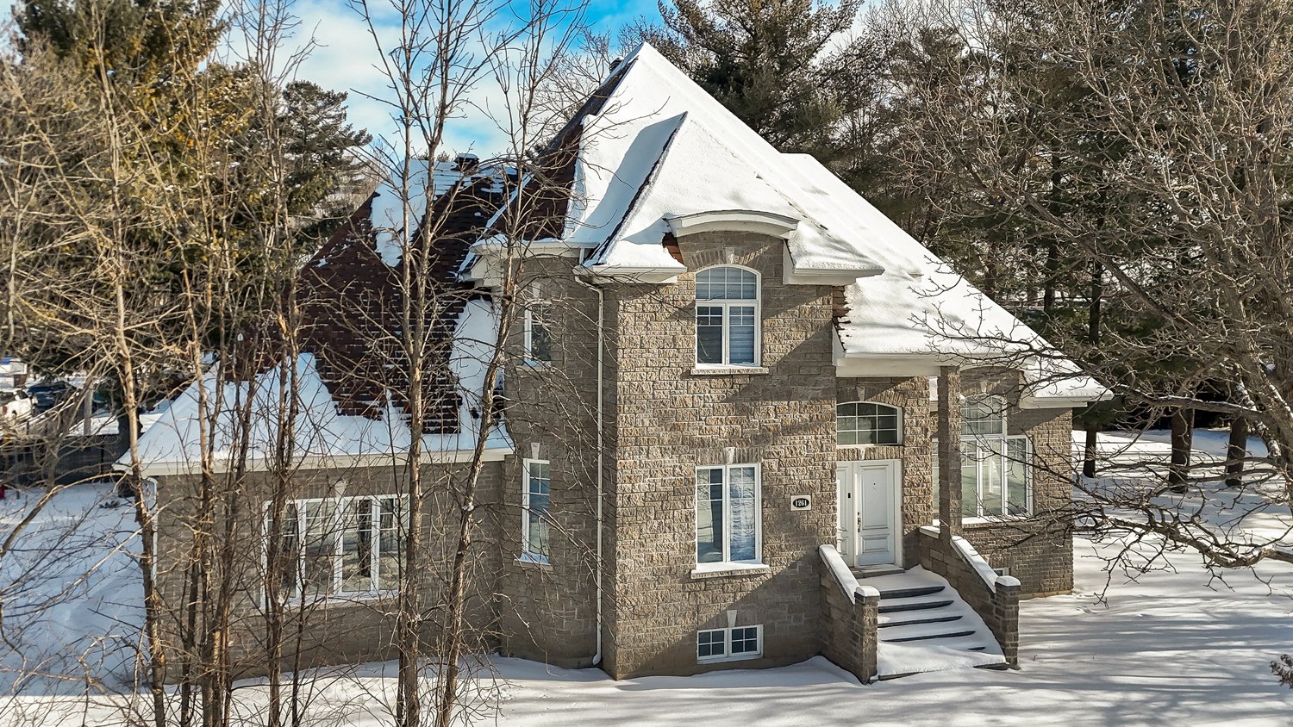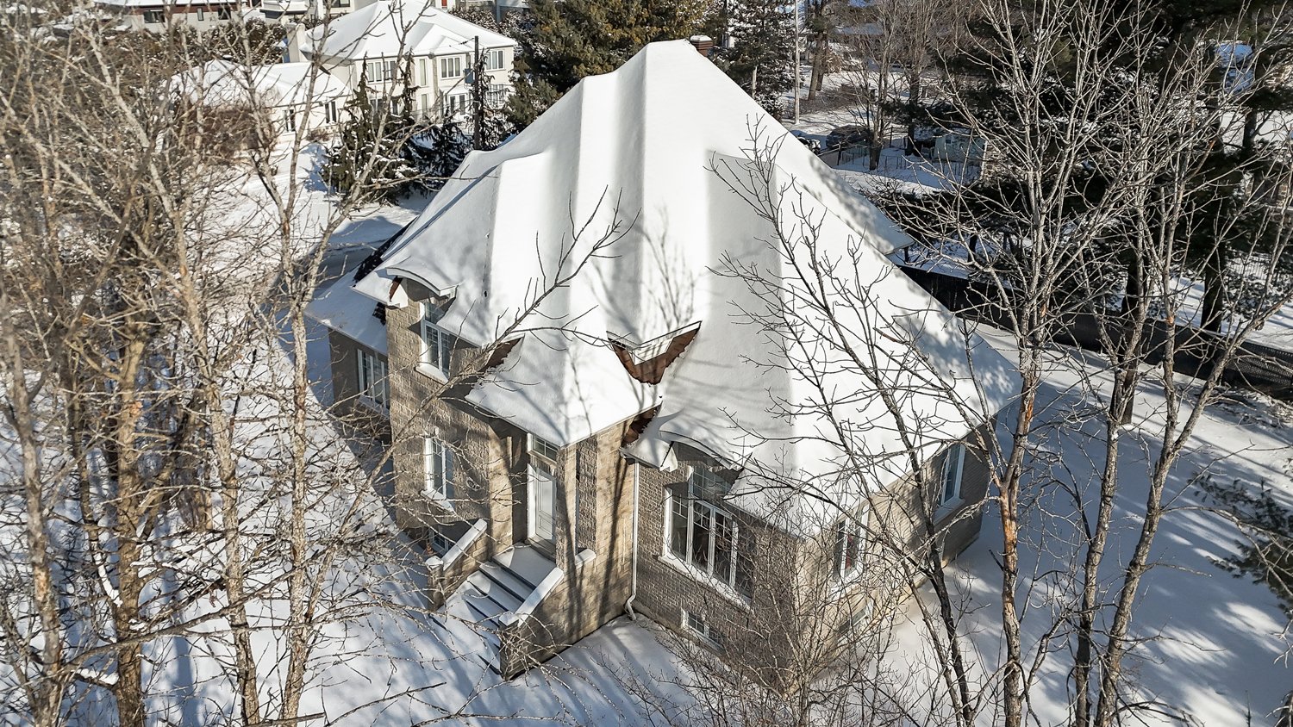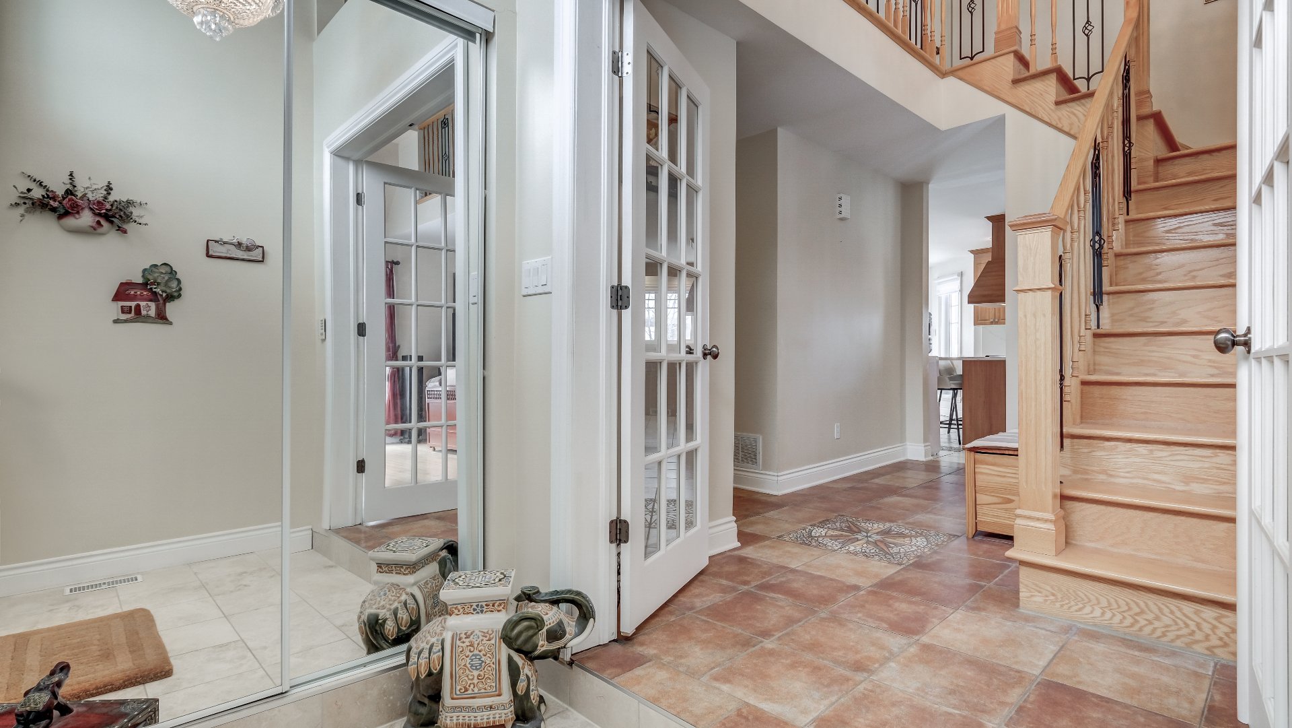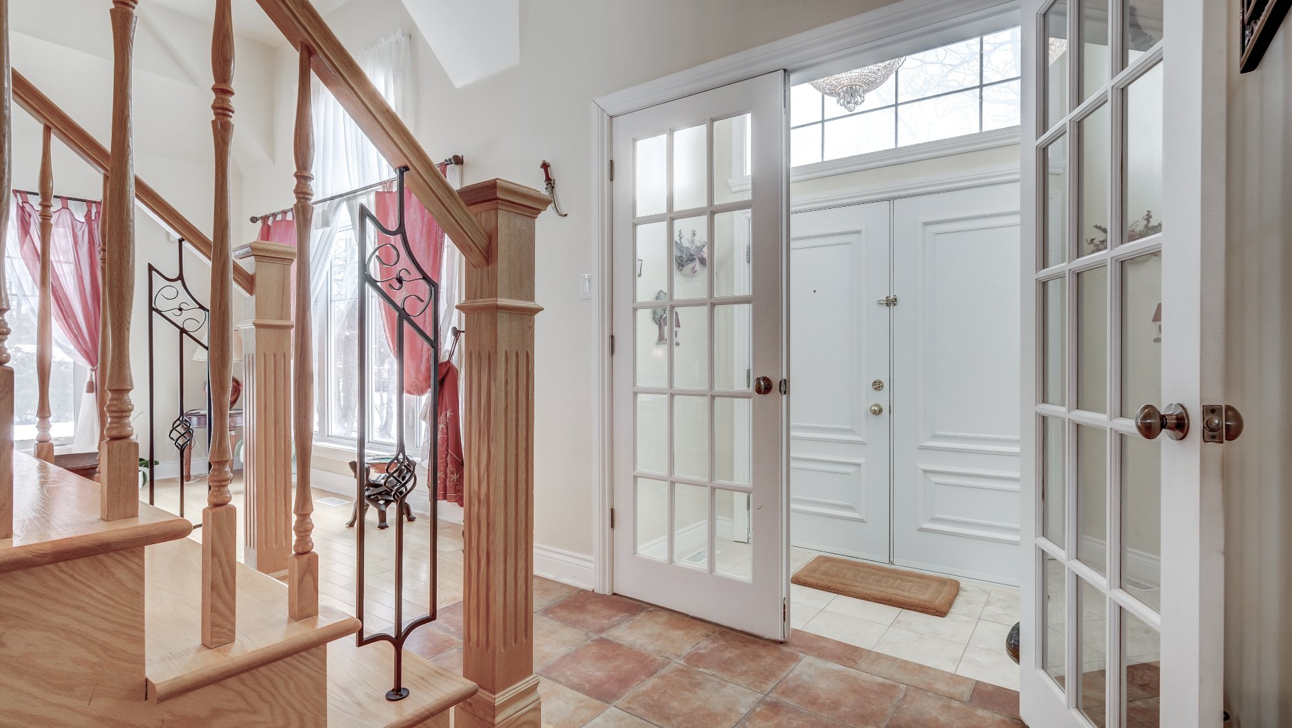1261 Grande Allée, Carignan, QC J3L3P9 $999,000

Frontage

Aerial photo

Aerial photo

Hallway

Hallway

Hallway

Living room

Living room

Living room
|
|
Description
Inclusions:
Exclusions : N/A
| BUILDING | |
|---|---|
| Type | Two or more storey |
| Style | Detached |
| Dimensions | 7.93x16.8 M |
| Lot Size | 1719.9 MC |
| EXPENSES | |
|---|---|
| Municipal Taxes (2024) | $ 5317 / year |
| School taxes (2024) | $ 634 / year |
|
ROOM DETAILS |
|||
|---|---|---|---|
| Room | Dimensions | Level | Flooring |
| Hallway | 4.6 x 7.4 P | Ground Floor | Ceramic tiles |
| Living room | 24.6 x 13 P | Ground Floor | Wood |
| Bedroom | 14 x 11.2 P | Ground Floor | Ceramic tiles |
| Washroom | 6 x 6.4 P | Ground Floor | Ceramic tiles |
| Laundry room | 5 x 8.2 P | Ground Floor | Ceramic tiles |
| Kitchen | 13.3 x 12 P | Ground Floor | Ceramic tiles |
| Dining room | 12 x 14.4 P | Ground Floor | Ceramic tiles |
| Primary bedroom | 16 x 15 P | 2nd Floor | Wood |
| Bathroom | 10.6 x 13.10 P | 2nd Floor | Ceramic tiles |
| Walk-in closet | 6.5 x 13 P | 2nd Floor | Ceramic tiles |
| Bedroom | 11.10 x 11.4 P | 2nd Floor | Wood |
| Bedroom | 11.6 x 12 P | 2nd Floor | Wood |
| Bathroom | 7.8 x 6 P | 2nd Floor | Ceramic tiles |
| Home office | 12.8 x 9.10 P | 2nd Floor | Wood |
| Family room | 23 x 13 P | Basement | Other |
| Living room | 12.8 x 11.2 P | Basement | Other |
| Bedroom | 15 x 20 P | Basement | Other |
| Walk-in closet | 7.3 x 4 P | Basement | Other |
| Bathroom | 10.6 x 9 P | Basement | Ceramic tiles |
| Storage | 8.4 x 6 P | Basement | Concrete |
| Storage | 11.6 x 11 P | Basement | Other |
|
CHARACTERISTICS |
|
|---|---|
| Driveway | Double width or more, Asphalt |
| Landscaping | Landscape |
| Heating system | Air circulation, Electric baseboard units |
| Water supply | Municipality |
| Heating energy | Electricity |
| Garage | Attached, Double width or more |
| Siding | Stone |
| Distinctive features | Wooded lot: hardwood trees, Street corner |
| Proximity | Highway, Golf, Park - green area, Elementary school, Public transport, Daycare centre, Snowmobile trail, ATV trail |
| Bathroom / Washroom | Adjoining to primary bedroom |
| Available services | Fire detector |
| Basement | 6 feet and over |
| Parking | Outdoor, Garage |
| Sewage system | Municipal sewer |
| Window type | Crank handle |
| Roofing | Asphalt shingles |
| Topography | Flat |
| Zoning | Residential |
| Equipment available | Electric garage door, Central heat pump |