1280 Boul. Perrot, Notre-Dame-de-l'Île-Perrot, QC J7W2T1 $573,081
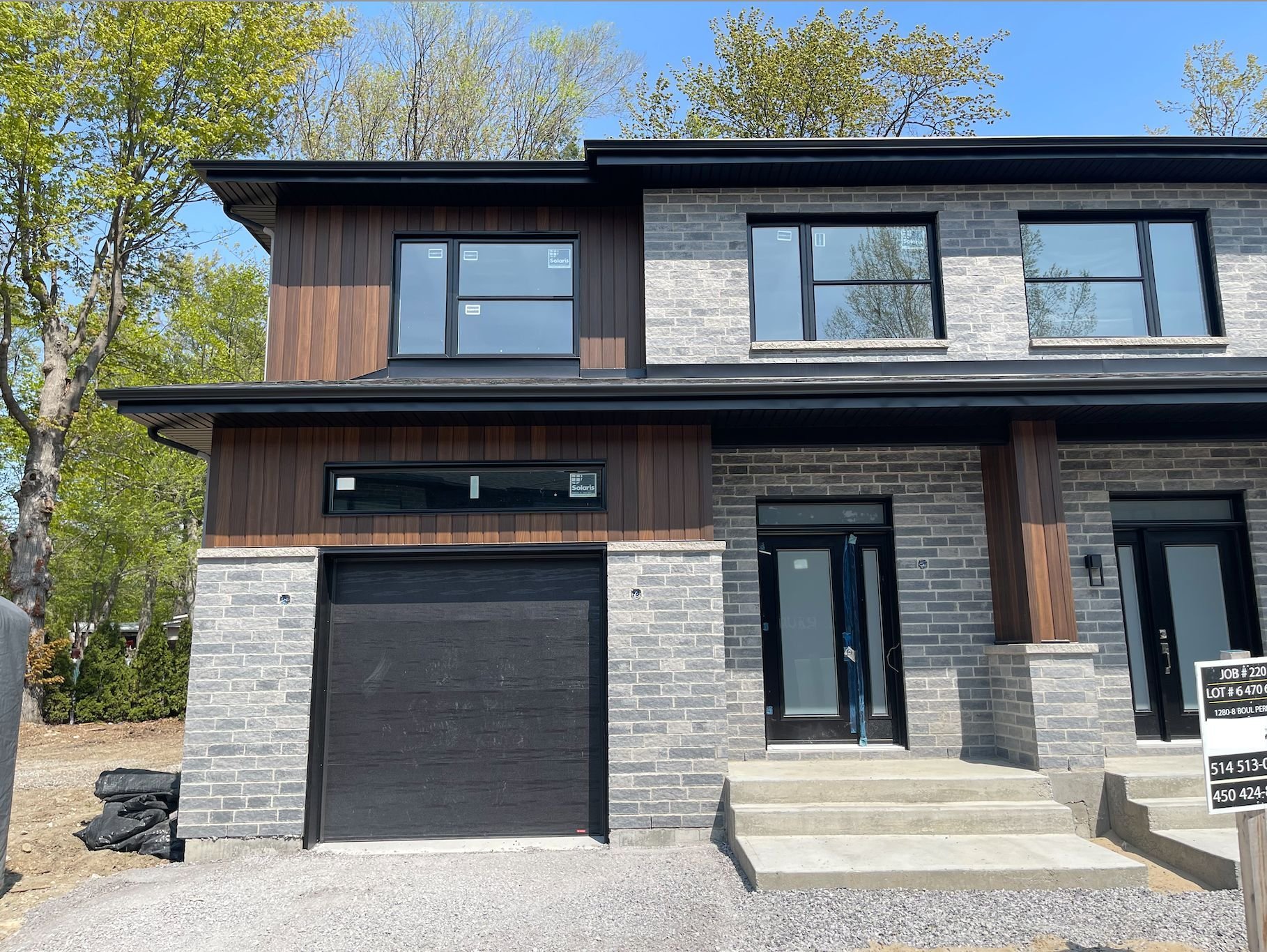
Frontage
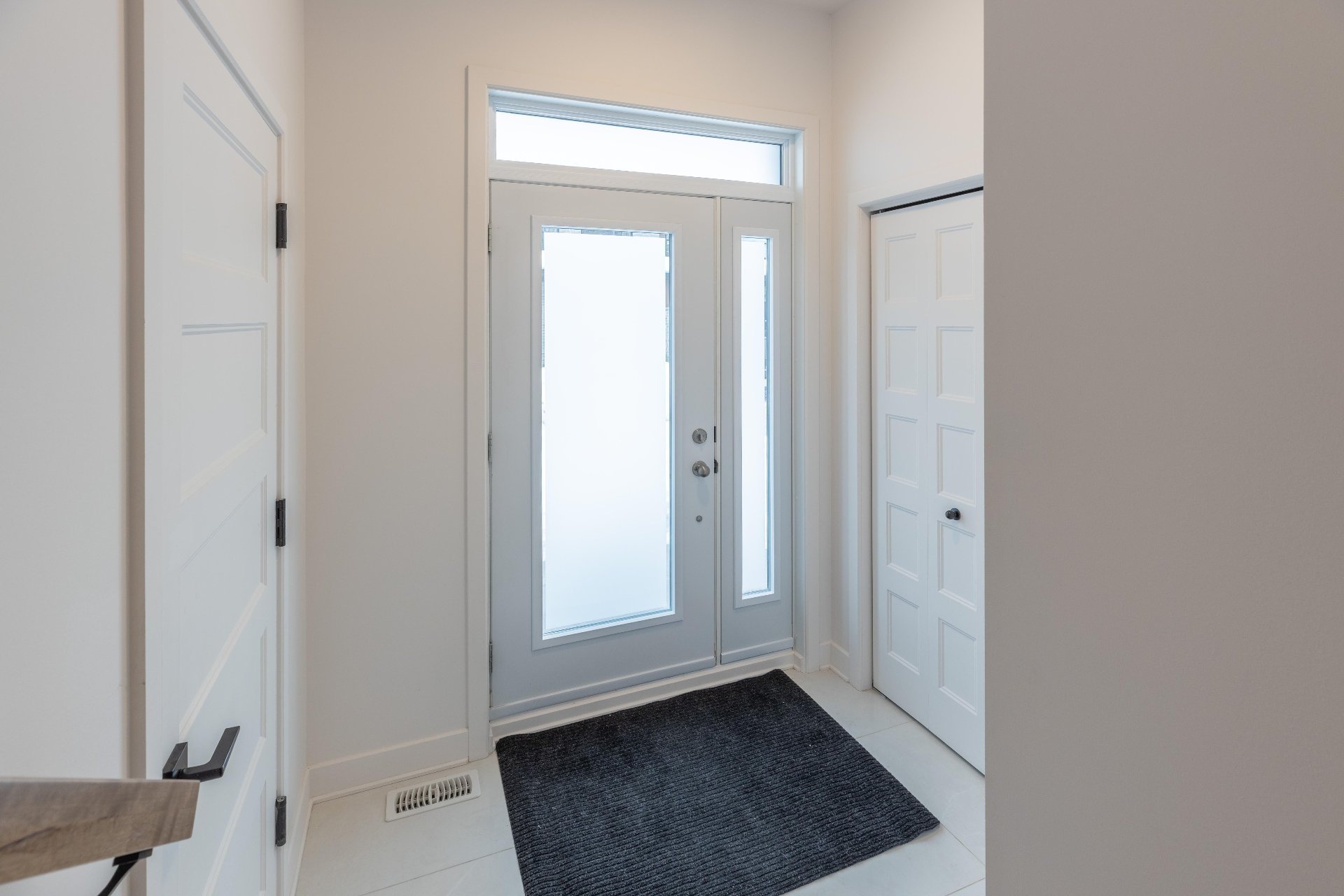
Hallway

Staircase

Living room
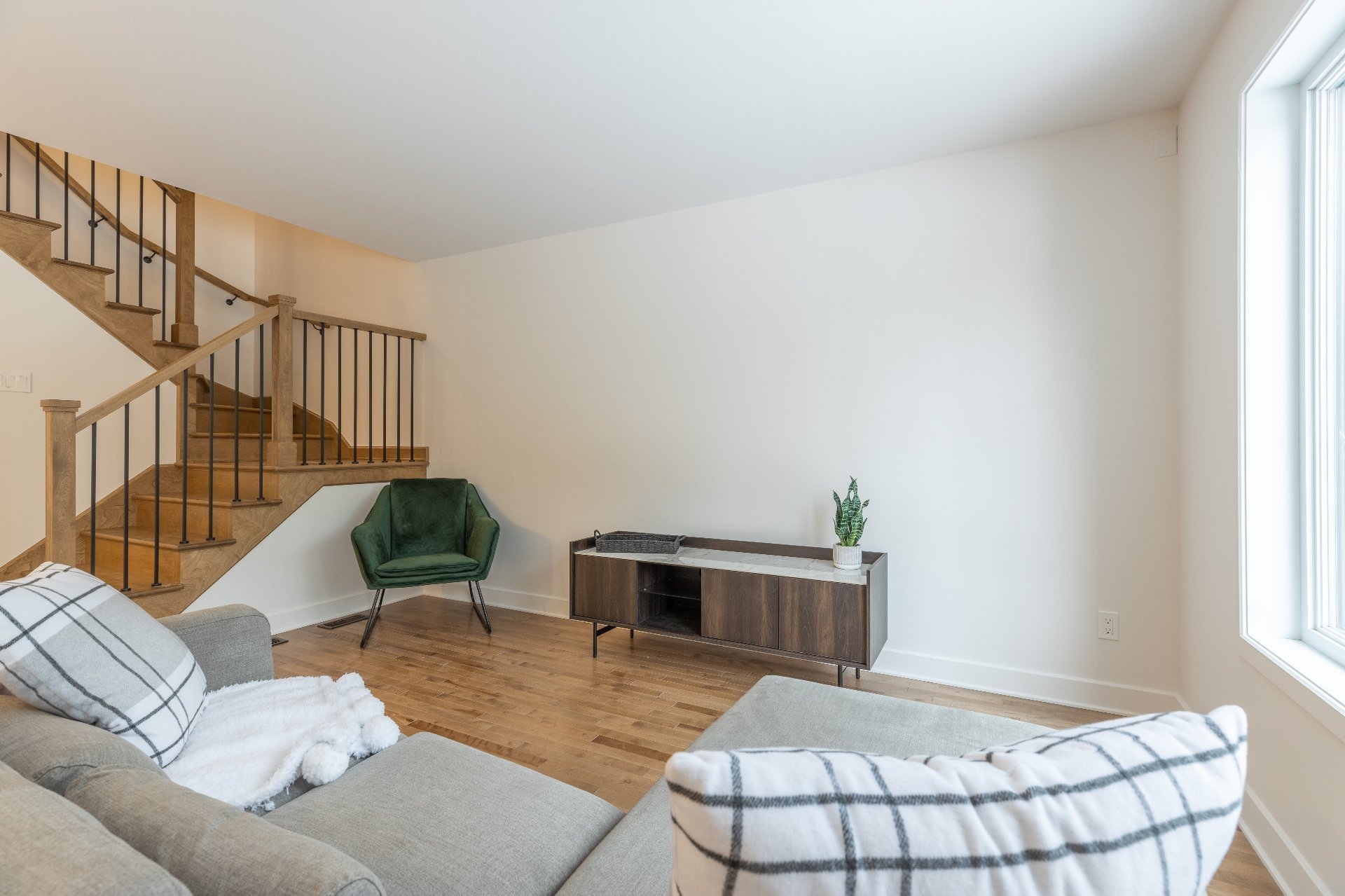
Living room

Living room
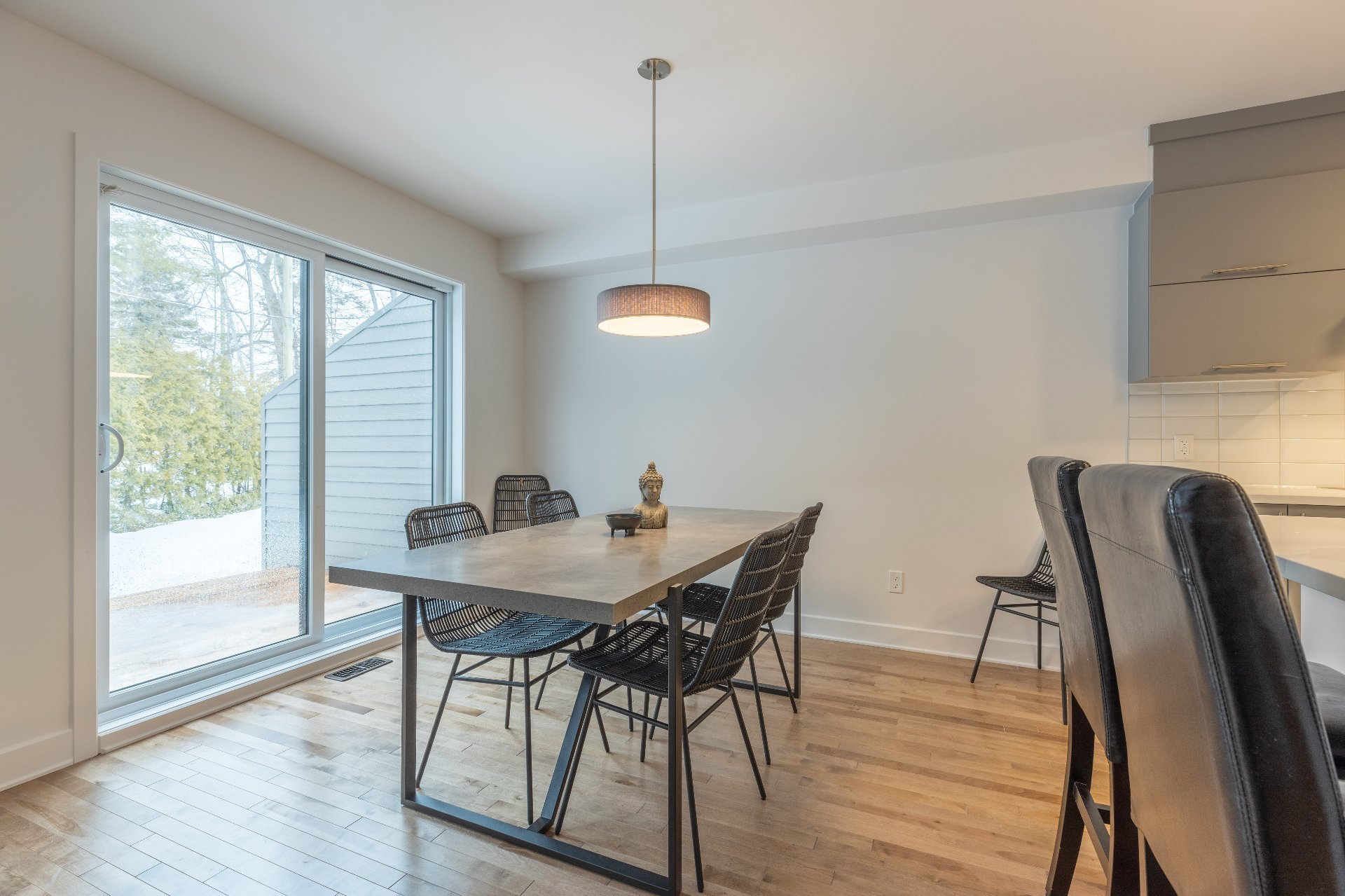
Kitchen
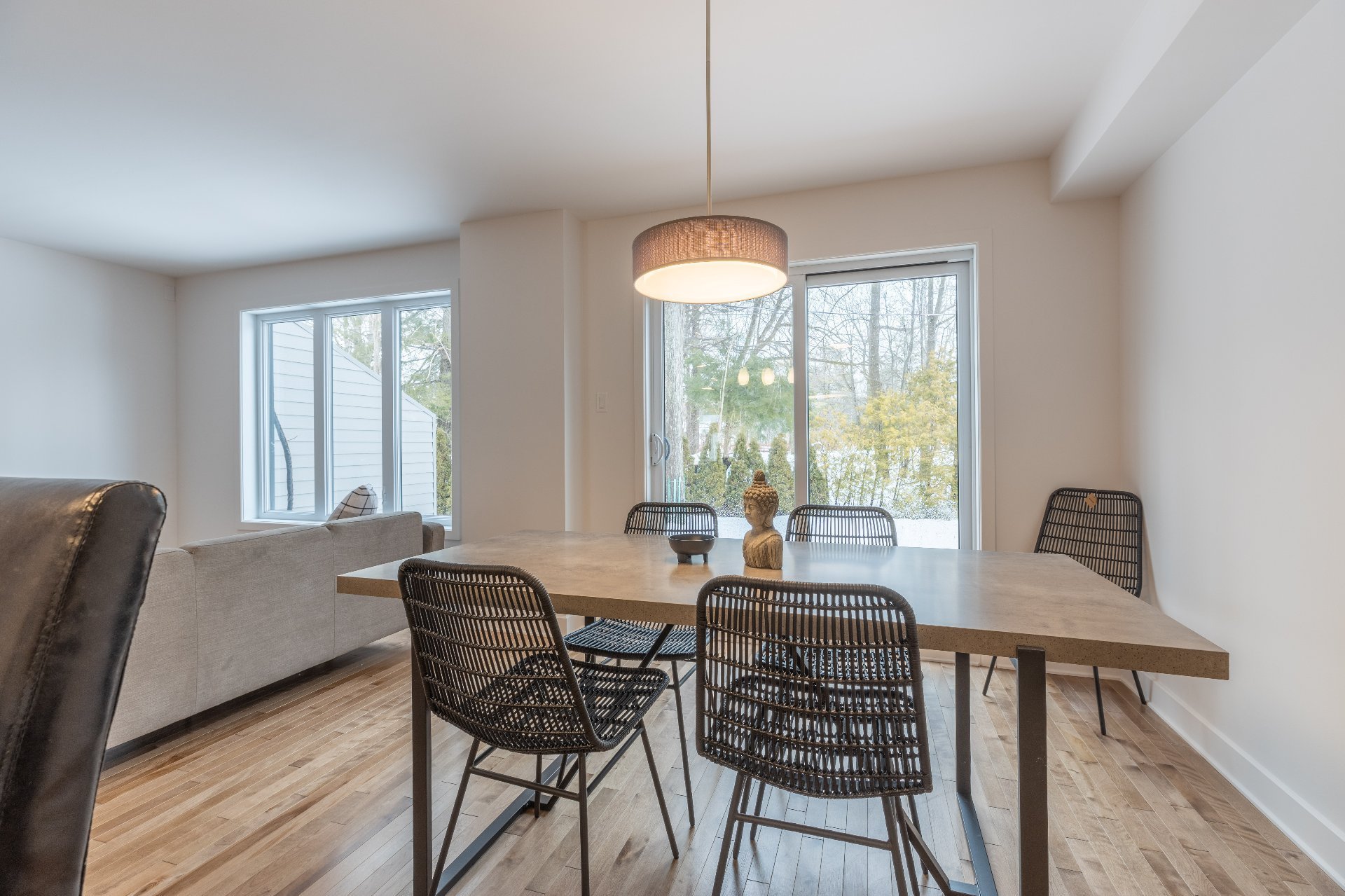
Kitchen
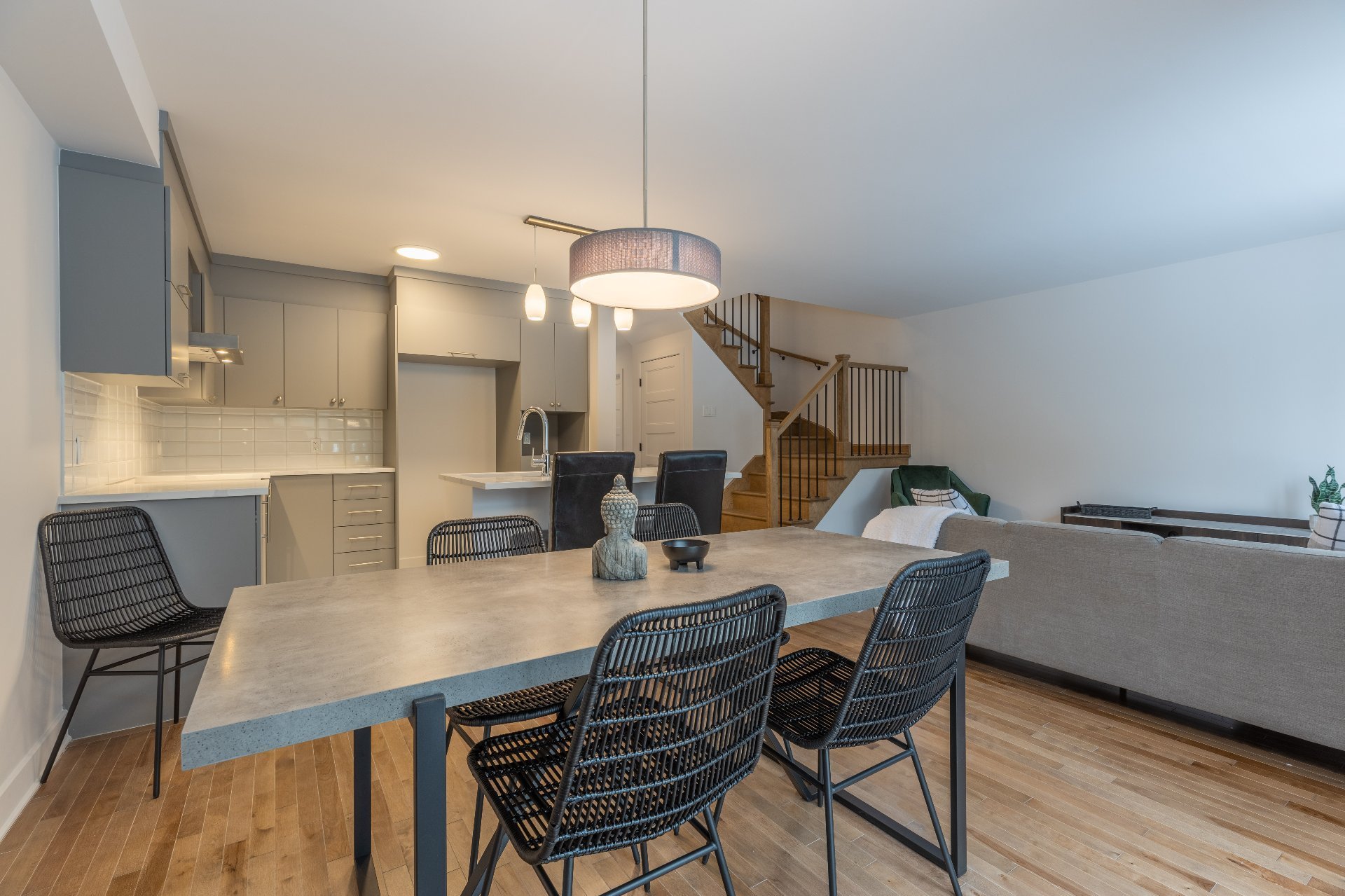
Kitchen
|
|
Description
Introducing 1280 Sur le Lac featuring 13 townhouses with single car garage with notarized access to the water! Beautiful modern units on two floors offering 3 bedrooms, 1+1 bathrooms and open first floor layout. Forced air system, hard wood floors on main floor, main staircase and bedroom included. Quartz counter tops for kitchen & bathroom included as well as backsplashes. Enjoy nautical leisures and take advantage of breathtaking sunsets by the water.
1280 Sur le Lac
** THE PHOTOS ARE FOR INFORMATIONAL PURPOSES ON THE
POSSIBILITY OF FINISHING OF THE HOUSES. THEY DO NOT
REPRESENT THE DESIGN OF THE PLAN ON SALE**
The project will offer 13 waterfront townhouse units
located 5 minutes from the Island of Montreal in
Notre-Dame-de-l'Île-Perrot.
- Contemporary units
- Notarized access to water
- Modern finishes
- Hardwood floors included on the ground floor, main
staircase and in the bedrooms
- Forced air heating system
- Quartz counters in the kitchen and bathroom
- Ceramic backsplash included
- Basement finished
- 1 garage
- 2 parking spaces in the driveway
- Landscaping & driveway included (see representative for
more information)
- Lawn maintenance included
- Snow removal of parking lots included
Location:
1280 On the Lake
- New development in Notre-Dame-de-l'Île-Perrot
- On the other side of Ste-Anne-de-Bellevue
- Breathtaking view of Lac St-Louis
- 5 minutes from AUT 20
- Easy access to AUT 20, 30 & 40
- Close to all services, grocery stores, restaurants,
clinics, schools
- 5 minutes from the commuter train
- Walking distance to the Nautical Club of Île Perrot & the
l'Île Perrot Marina
Enjoy magnificent sunrises as well as splendid sunsets from
your new waterfront home while being close to the city. The
project will be completely bordered by 8ft cedar hedges
from the front of the project to the water's edge for the
greatest privacy & tranquility.
*** Images are for illustrative purposes only
*** Notary chosen by the seller - Me Claude Chamberland
** THE PHOTOS ARE FOR INFORMATIONAL PURPOSES ON THE
POSSIBILITY OF FINISHING OF THE HOUSES. THEY DO NOT
REPRESENT THE DESIGN OF THE PLAN ON SALE**
The project will offer 13 waterfront townhouse units
located 5 minutes from the Island of Montreal in
Notre-Dame-de-l'Île-Perrot.
- Contemporary units
- Notarized access to water
- Modern finishes
- Hardwood floors included on the ground floor, main
staircase and in the bedrooms
- Forced air heating system
- Quartz counters in the kitchen and bathroom
- Ceramic backsplash included
- Basement finished
- 1 garage
- 2 parking spaces in the driveway
- Landscaping & driveway included (see representative for
more information)
- Lawn maintenance included
- Snow removal of parking lots included
Location:
1280 On the Lake
- New development in Notre-Dame-de-l'Île-Perrot
- On the other side of Ste-Anne-de-Bellevue
- Breathtaking view of Lac St-Louis
- 5 minutes from AUT 20
- Easy access to AUT 20, 30 & 40
- Close to all services, grocery stores, restaurants,
clinics, schools
- 5 minutes from the commuter train
- Walking distance to the Nautical Club of Île Perrot & the
l'Île Perrot Marina
Enjoy magnificent sunrises as well as splendid sunsets from
your new waterfront home while being close to the city. The
project will be completely bordered by 8ft cedar hedges
from the front of the project to the water's edge for the
greatest privacy & tranquility.
*** Images are for illustrative purposes only
*** Notary chosen by the seller - Me Claude Chamberland
Inclusions: See sales representative for inclusions.
Exclusions : N/A
| BUILDING | |
|---|---|
| Type | Two or more storey |
| Style | Attached |
| Dimensions | 0x0 |
| Lot Size | 0 |
| EXPENSES | |
|---|---|
| Co-ownership fees | $ 2976 / year |
| Municipal Taxes | $ 0 / year |
| School taxes | $ 0 / year |
|
ROOM DETAILS |
|||
|---|---|---|---|
| Room | Dimensions | Level | Flooring |
| Hallway | 6.5 x 5.7 P | Ground Floor | Ceramic tiles |
| Washroom | 5.0 x 7.11 P | Ground Floor | Ceramic tiles |
| Kitchen | 10.3 x 8.0 P | Ground Floor | Ceramic tiles |
| Living room | 11.0 x 14.1 P | Ground Floor | Wood |
| Dining room | 9.9 x 11.3 P | Ground Floor | Wood |
| Primary bedroom | 12.5 x 14.6 P | 2nd Floor | Wood |
| Bedroom | 10.4 x 11.9 P | 2nd Floor | Wood |
| Bedroom | 10.1 x 12.0 P | 2nd Floor | Wood |
| Bathroom | 14.2 x 7.10 P | 2nd Floor | Ceramic tiles |
|
CHARACTERISTICS |
|
|---|---|
| Landscaping | Land / Yard lined with hedges, Landscape, Land / Yard lined with hedges, Landscape, Land / Yard lined with hedges, Landscape, Land / Yard lined with hedges, Landscape, Land / Yard lined with hedges, Landscape |
| Heating system | Air circulation, Air circulation, Air circulation, Air circulation, Air circulation |
| Water supply | Municipality, Municipality, Municipality, Municipality, Municipality |
| Heating energy | Electricity, Electricity, Electricity, Electricity, Electricity |
| Windows | PVC, PVC, PVC, PVC, PVC |
| Garage | Fitted, Fitted, Fitted, Fitted, Fitted |
| Distinctive features | Water access, Navigable, Water access, Navigable, Water access, Navigable, Water access, Navigable, Water access, Navigable |
| Proximity | Highway, Cegep, Golf, Park - green area, Elementary school, High school, Public transport, Bicycle path, Cross-country skiing, Daycare centre, Highway, Cegep, Golf, Park - green area, Elementary school, High school, Public transport, Bicycle path, Cross-country skiing, Daycare centre, Highway, Cegep, Golf, Park - green area, Elementary school, High school, Public transport, Bicycle path, Cross-country skiing, Daycare centre, Highway, Cegep, Golf, Park - green area, Elementary school, High school, Public transport, Bicycle path, Cross-country skiing, Daycare centre, Highway, Cegep, Golf, Park - green area, Elementary school, High school, Public transport, Bicycle path, Cross-country skiing, Daycare centre |
| Bathroom / Washroom | Adjoining to primary bedroom, Adjoining to primary bedroom, Adjoining to primary bedroom, Adjoining to primary bedroom, Adjoining to primary bedroom |
| Basement | 6 feet and over, Finished basement, 6 feet and over, Finished basement, 6 feet and over, Finished basement, 6 feet and over, Finished basement, 6 feet and over, Finished basement |
| Parking | Outdoor, Garage, Outdoor, Garage, Outdoor, Garage, Outdoor, Garage, Outdoor, Garage |
| Sewage system | Municipal sewer, Municipal sewer, Municipal sewer, Municipal sewer, Municipal sewer |
| Roofing | Asphalt shingles, Asphalt shingles, Asphalt shingles, Asphalt shingles, Asphalt shingles |
| Topography | Flat, Flat, Flat, Flat, Flat |
| View | Water, Water, Water, Water, Water |
| Zoning | Residential, Residential, Residential, Residential, Residential |
| Driveway | Asphalt, Asphalt, Asphalt, Asphalt, Asphalt |
| Cadastre - Parking (included in the price) | Garage, Driveway, Garage, Driveway, Garage, Driveway, Garage, Driveway, Garage, Driveway |