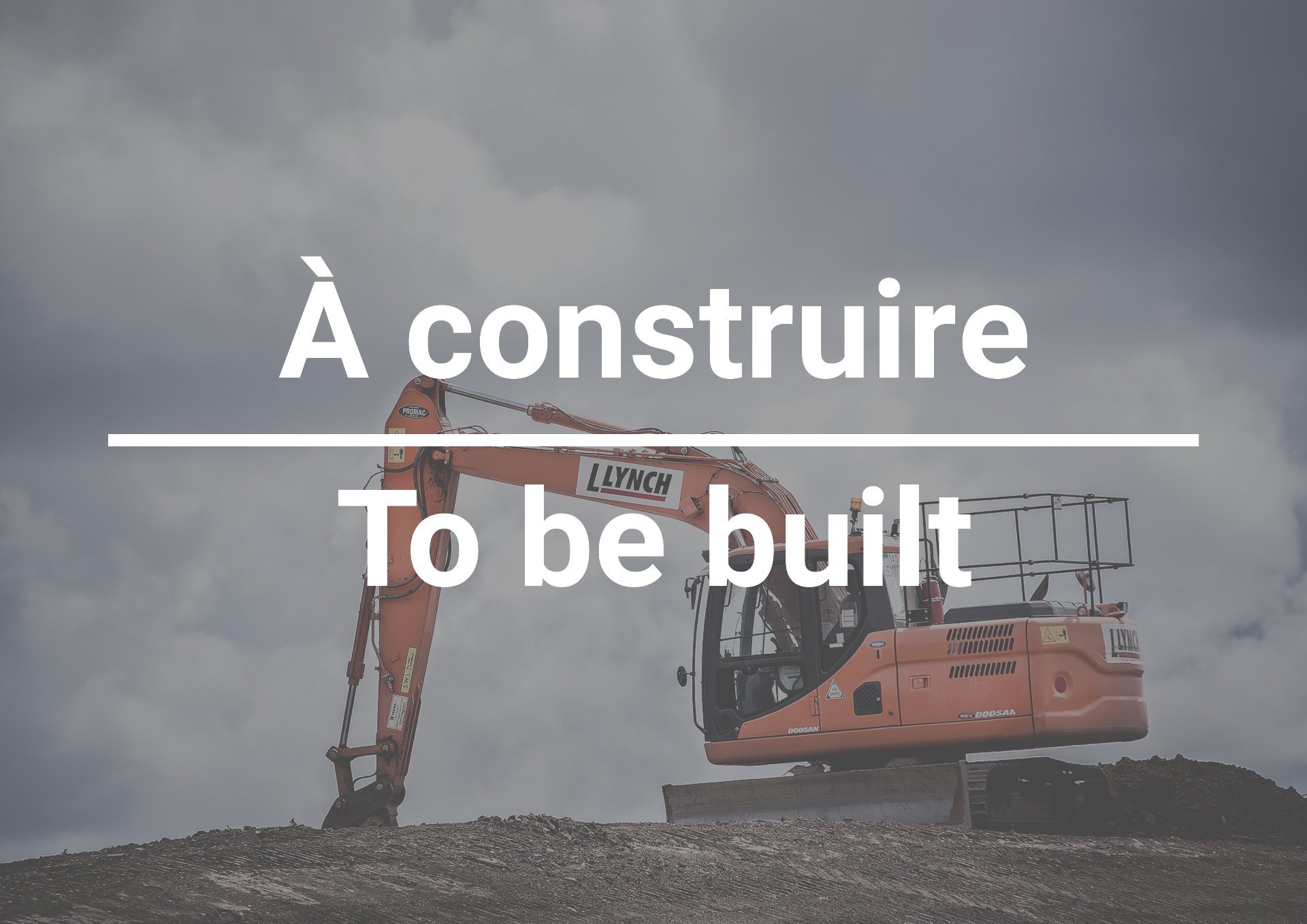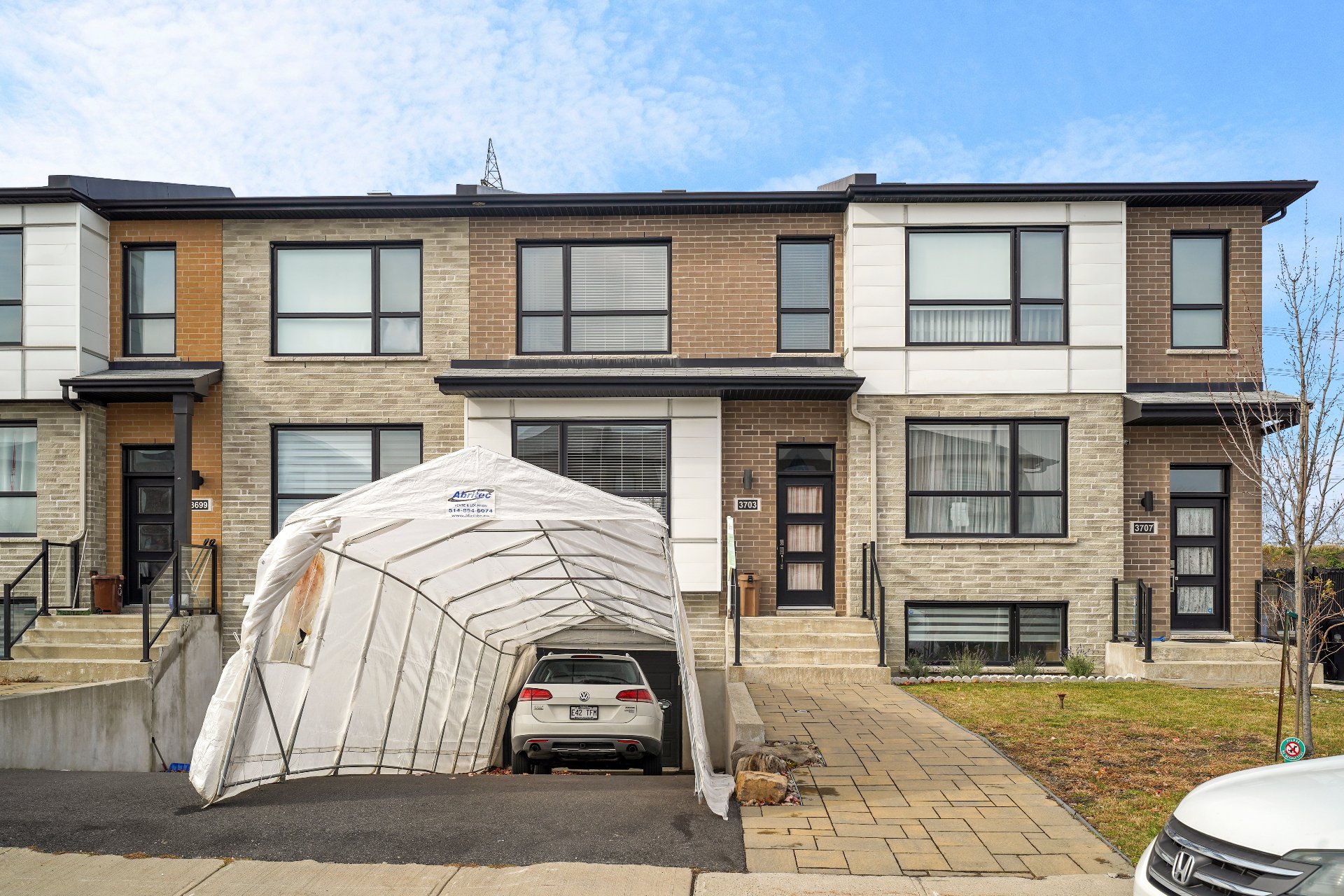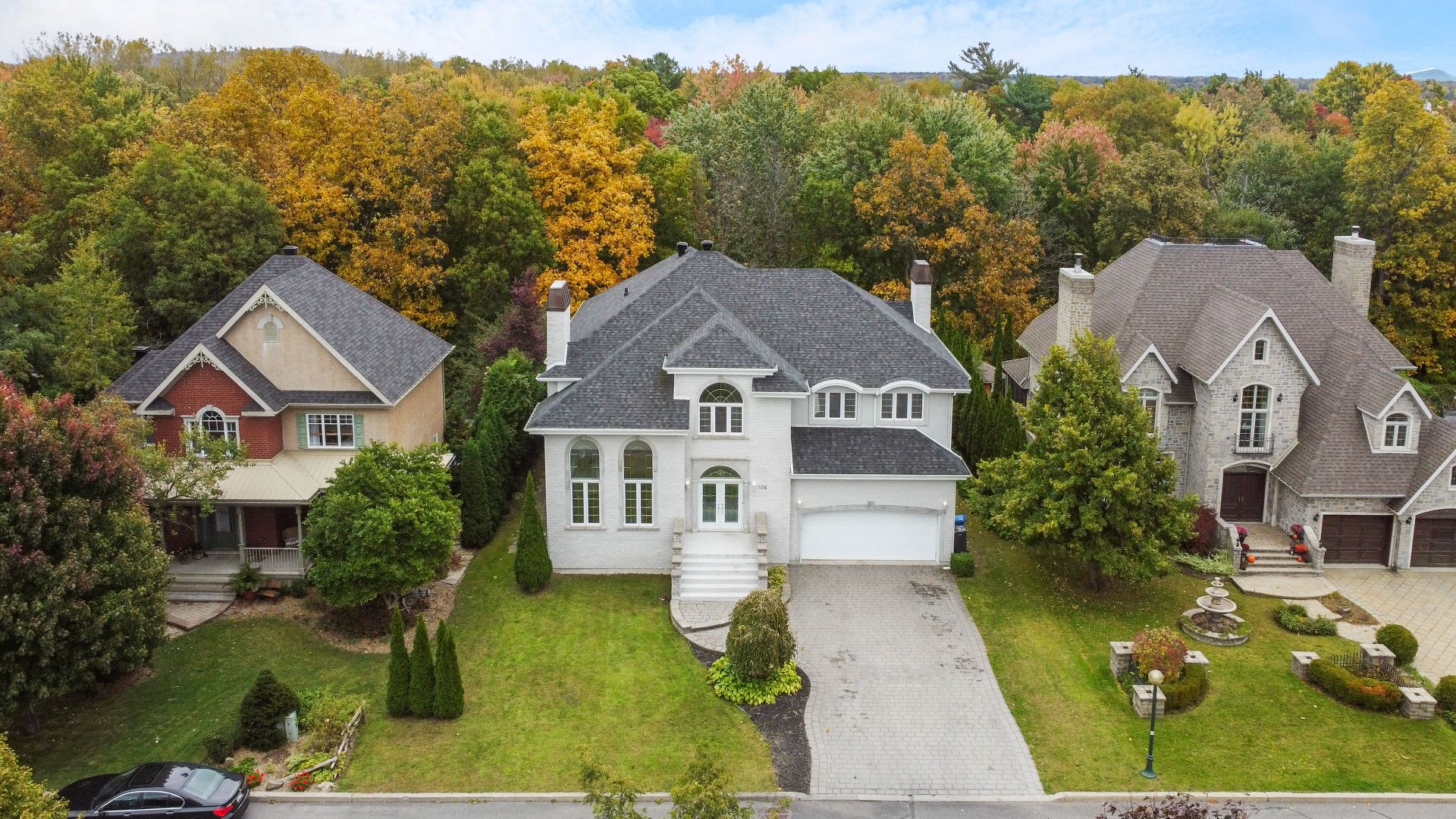1345 Place du Titanic
Sainte-Catherine, QC J5C
MLS: 26285135
$1,000,000
 Backyard
Backyard  Hallway
Hallway  Living room
Living room  Living room
Living room  Dining room
Dining room 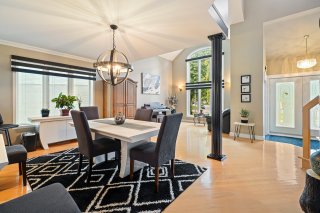 Dining room
Dining room 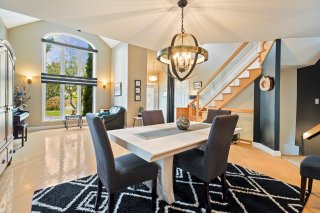 Dining room
Dining room 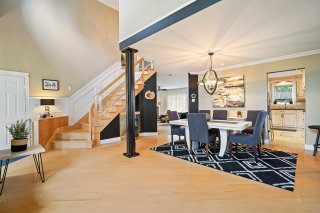 Dining room
Dining room  Den
Den  Kitchen
Kitchen  Kitchen
Kitchen 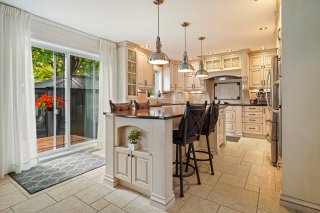 Kitchen
Kitchen 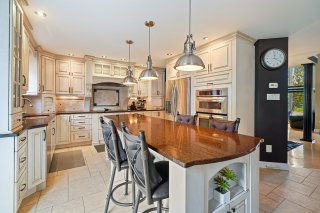 Kitchen
Kitchen  Kitchen
Kitchen  Kitchen
Kitchen 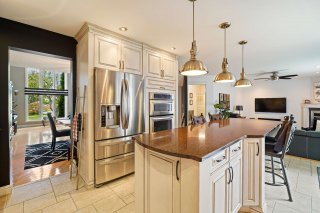 Bathroom
Bathroom 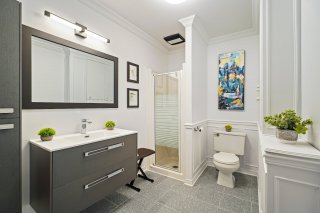 Staircase
Staircase 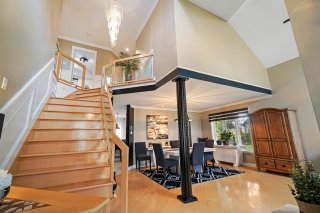 Staircase
Staircase 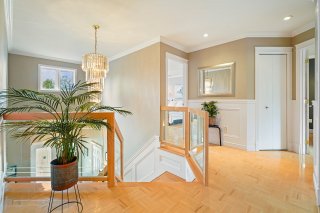 Staircase
Staircase  Corridor
Corridor  Bedroom
Bedroom  Bedroom
Bedroom 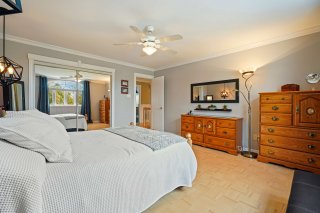 Bedroom
Bedroom  Bedroom
Bedroom 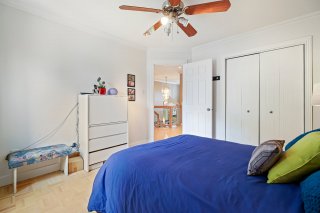 Bedroom
Bedroom  Bedroom
Bedroom  Bathroom
Bathroom  Bathroom
Bathroom  Family room
Family room 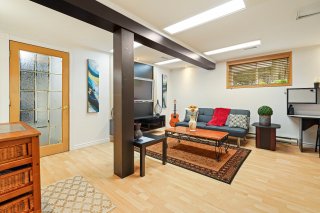 Family room
Family room  Washroom
Washroom  Workshop
Workshop 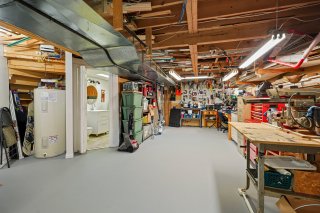 Workshop
Workshop 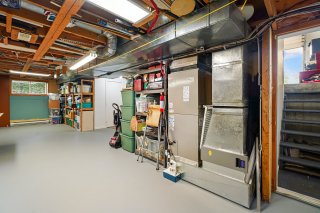 Storage
Storage 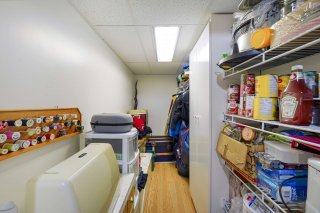 Staircase
Staircase 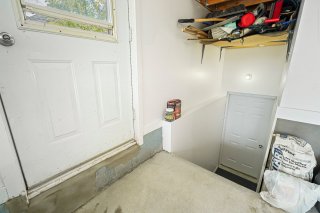 Garage
Garage  Veranda
Veranda  Veranda
Veranda  Backyard
Backyard 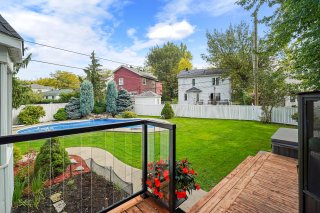 Pool
Pool 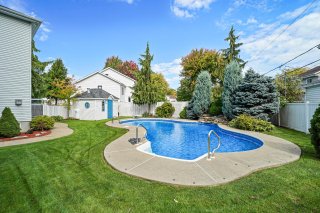 Pool
Pool 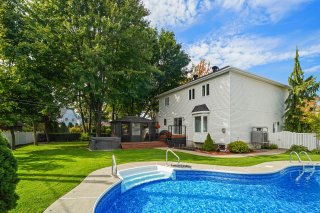 Backyard
Backyard  Frontage
Frontage 
4 BEDS
2 BATHS
1 Powder Rooms
1994 YEAR BUILT
Description
Located in a crescent, discover this elegant residence with open spaces, nestled on a generous lot, designed for comfort and luxury with its warm fireplace, cathedral ceiling, its outdoor in-ground and heated pool and its attached garage. This home with four large bedrooms on the same floor offers a warm living environment with its beautifully landscaped lot, mature trees and equipped with a sprinkler system, PVC fences and a cedar hedge. This home represents the perfect harmony between elegance, functionality and prime location. More in the addendum ...
Inside, the modern kitchen is a focal point with its quartz countertops and island, perfect for gourmet enthusiasts (induction hob, built-in oven and microwave). Elegant curtains add a finishing touch to the home's refined ambiance. Central heating and air conditioning with Energy Star certified heat pump (high performance, smart thermostat). The in-ground pool is a true oasis of freshness during the warm months, and the back patio is ideal for barbecues and family parties. The Gazebo is a friendly gathering place on cool evenings, while the spa promises moments of absolute relaxation. Not to mention the cement-based shed for storing all accessories. The attached single garage offers convenient parking, direct access to the basement, complemented by four outdoor parking spaces. Located in a peaceful area with easy access to the highway and the 132, this property is also close to parks, bike paths, public transportation and a multitude of services, including shops, educational institutions (Écoles des Bourlingueurs et des Timoniers, Collège Charles Lemoyne), recreation centers and health services. Flexible occupancy.
| BUILDING | |
|---|---|
| Type | Two or more storey |
| Style | Detached |
| Dimensions | 11.09x12.58 M |
| Lot Size | 9709.82 PC |
| EXPENSES | |
|---|---|
| Municipal Taxes (2024) | $ 5523 / year |
| School taxes (2024) | $ 517 / year |
| ROOM DETAILS | |||
|---|---|---|---|
| Room | Dimensions | Level | Flooring |
| Hallway | 7.6 x 6 P | Ground Floor | Ceramic tiles |
| Living room | 12.9 x 16.10 P | Ground Floor | Wood |
| Dining room | 17 x 23 P | Ground Floor | Wood |
| Kitchen | 13 x 18 P | Ground Floor | Ceramic tiles |
| Bathroom | 6.4 x 10 P | Ground Floor | Ceramic tiles |
| Bedroom | 13.8 x 15.1 P | 2nd Floor | Parquetry |
| Bedroom | 10.9 x 12.3 P | 2nd Floor | Parquetry |
| Bedroom | 12.5 x 10.7 P | 2nd Floor | Parquetry |
| Bedroom | 10.8 x 12.2 P | 2nd Floor | Parquetry |
| Walk-in closet | 5 x 2 P | 2nd Floor | Parquetry |
| Walk-in closet | 7 x 2 P | 2nd Floor | Parquetry |
| Bathroom | 10.9 x 11.4 P | 2nd Floor | Ceramic tiles |
| Walk-in closet | 4.6 x 11 P | 2nd Floor | Parquetry |
| Workshop | 12.4 x 33.6 P | Basement | Concrete |
| Walk-in closet | 5 x 11 P | Basement | Floating floor |
| Laundry room | 4.10 x 10 P | Basement | Ceramic tiles |
| Living room | 15.10 x 17.2 P | Basement | Floating floor |
| CHARACTERISTICS | |
|---|---|
| Driveway | Double width or more, Plain paving stone |
| Landscaping | Fenced, Land / Yard lined with hedges, Patio, Landscape |
| Cupboard | Wood |
| Heating system | Air circulation |
| Water supply | Municipality |
| Heating energy | Other, Electricity |
| Foundation | Poured concrete |
| Hearth stove | Other |
| Garage | Heated, Fitted, Single width |
| Siding | Aluminum, Brick |
| Distinctive features | Other |
| Pool | Heated, Inground |
| Proximity | Highway, Cegep, Golf, Hospital, Park - green area, Elementary school, High school, Public transport, University, Bicycle path, Daycare centre |
| Bathroom / Washroom | Other, Whirlpool bath-tub, Seperate shower |
| Basement | Partially finished |
| Parking | Outdoor, Garage |
| Sewage system | Municipal sewer |
| Roofing | Asphalt shingles |
| Zoning | Residential |
| Equipment available | Electric garage door, Central air conditioning, Central heat pump |
