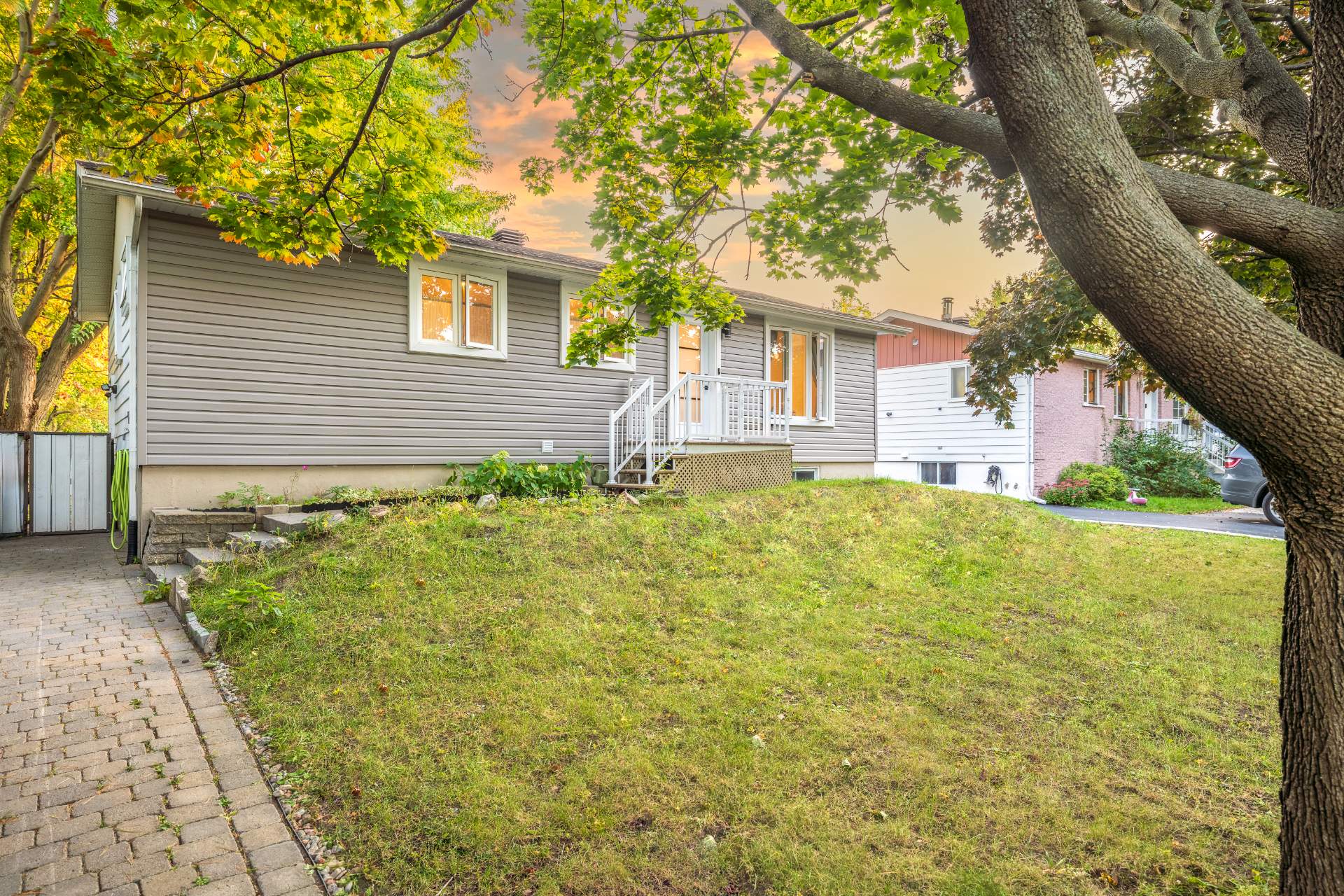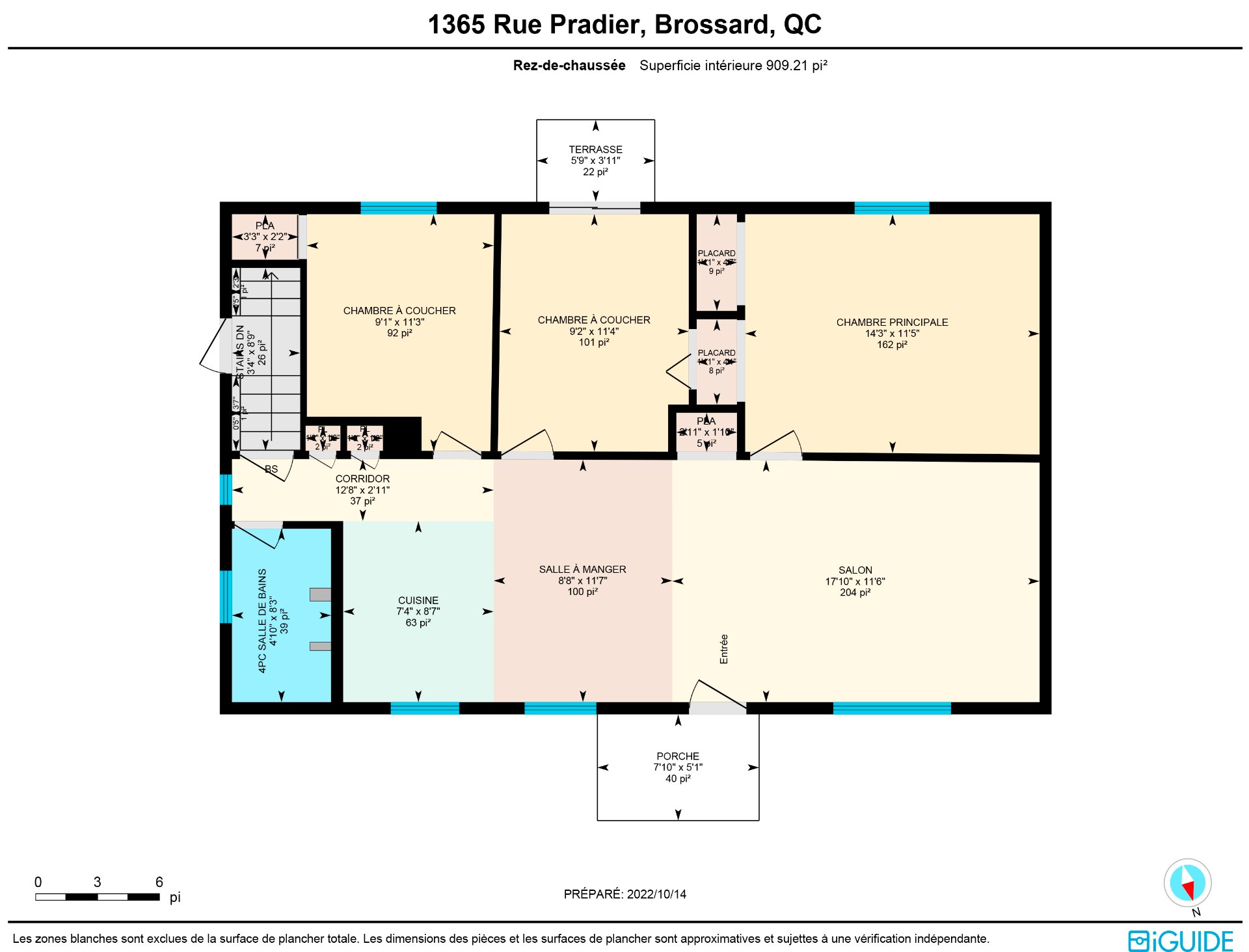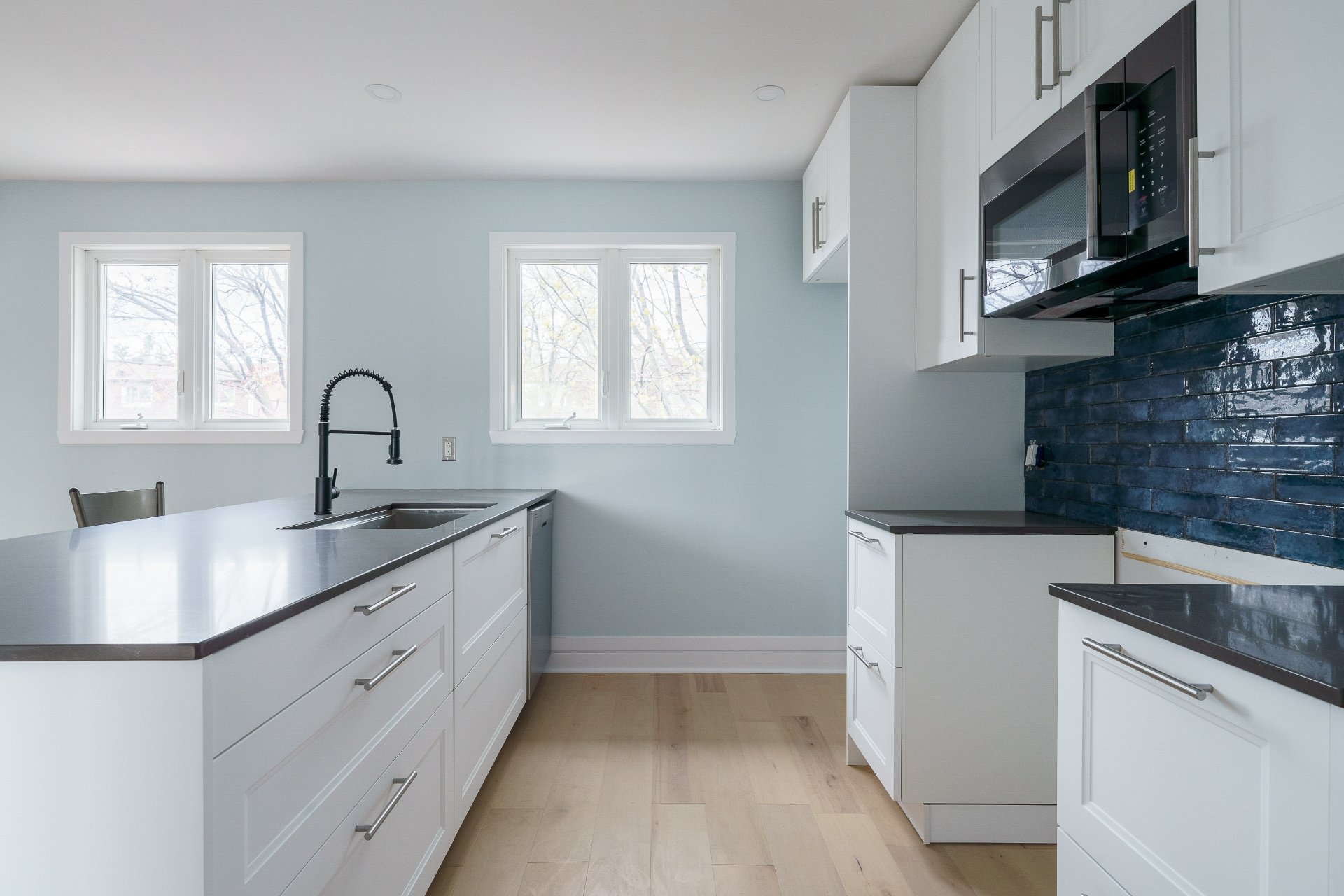1365 Rue Pradier, Brossard, QC J4W2A5 $629,000

Frontage

Frontage

Frontage

Exterior entrance

Drawing (sketch)

Kitchen

Kitchen

Kitchen

Kitchen
|
|
Description
This stunning 4 bedroom, 2 bathroom bungalow has been fully renovated and is located just minutes away from a new REM station and Champlain mall. Quiet street and located adjacent to a park fully equipped for the kids. Inside, the home offers modern amenities and stylish finishes, including a spacious living room, open concept kitchen, and completely finished basement with home cinema. Overall, this is a rare opportunity to own a beautiful home in a highly desirable and accessible location. Presently rented for 2950$/month, occupation possible July 1st 2025.
Investment opportunity - The house is rented for
2950$/month until July 1st 2025.
Occupation possible July 1st 2025.
* Prime location *
- Quiet and safe kid friendly neighbourhood.
- Walking distance from the new REM station and Champlain
mall.
- Hop on and off the Champlain bridge in less than 5
minutes for easy access to the city.
- Enjoy all the restaurants and nightlife of the south
shore.
- Skiing as close as 23 minutes drive (st Bruno) or Ski
Bromont, 50 minutes away.
- For the summer, Bromont - montagne d'experience also
offer a full water park.
2950$/month until July 1st 2025.
Occupation possible July 1st 2025.
* Prime location *
- Quiet and safe kid friendly neighbourhood.
- Walking distance from the new REM station and Champlain
mall.
- Hop on and off the Champlain bridge in less than 5
minutes for easy access to the city.
- Enjoy all the restaurants and nightlife of the south
shore.
- Skiing as close as 23 minutes drive (st Bruno) or Ski
Bromont, 50 minutes away.
- For the summer, Bromont - montagne d'experience also
offer a full water park.
Inclusions: Dishwasher, Microwave/hood
Exclusions : Tenant belongings
| BUILDING | |
|---|---|
| Type | Bungalow |
| Style | Detached |
| Dimensions | 24.1x40.1 P |
| Lot Size | 5084.87 PC |
| EXPENSES | |
|---|---|
| Municipal Taxes (2024) | $ 2465 / year |
| School taxes (2024) | $ 324 / year |
|
ROOM DETAILS |
|||
|---|---|---|---|
| Room | Dimensions | Level | Flooring |
| Living room | 13.6 x 11.6 P | Ground Floor | Floating floor |
| Dining room | 8 x 11.6 P | Ground Floor | Floating floor |
| Kitchen | 8.6 x 8 P | Ground Floor | Floating floor |
| Primary bedroom | 14.3 x 11.4 P | Ground Floor | Floating floor |
| Home office | 11.4 x 9.2 P | Ground Floor | Floating floor |
| Bedroom | 11.2 x 10.8 P | Ground Floor | Floating floor |
| Bathroom | 8.4 x 5 P | Ground Floor | Tiles |
| Bedroom | 11.2 x 10.8 P | Basement | Wood |
| Bathroom | 9.6 x 5 P | Basement | Ceramic tiles |
| Family room | 35 x 16 P | Basement | Wood |
| Laundry room | 14.2 x 13.4 P | Basement | Wood |
|
CHARACTERISTICS |
|
|---|---|
| Driveway | Plain paving stone |
| Landscaping | Fenced, Patio |
| Heating system | Air circulation |
| Water supply | Municipality |
| Heating energy | Electricity |
| Windows | Aluminum |
| Foundation | Poured concrete |
| Rental appliances | Water heater |
| Siding | Aluminum, Vinyl |
| Proximity | Highway, Cegep, Golf, Hospital, Park - green area, Elementary school, High school, Public transport, Bicycle path, Alpine skiing, Cross-country skiing, Daycare centre, Réseau Express Métropolitain (REM) |
| Basement | 6 feet and over, Finished basement, Separate entrance |
| Parking | Outdoor |
| Sewage system | Municipal sewer |
| Roofing | Asphalt shingles |
| Zoning | Residential |
| Cupboard | Thermoplastic |
| Window type | Tilt and turn |