1399 Rue Godin
Longueuil (Saint-Hubert), QC J4T
MLS: 16447806
$575,000
 Living room
Living room 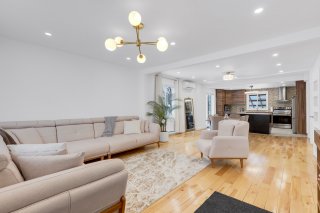 Living room
Living room  Living room
Living room  Interior
Interior 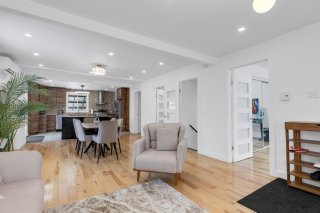 Dining room
Dining room  Dining room
Dining room  Dining room
Dining room  Dining room
Dining room 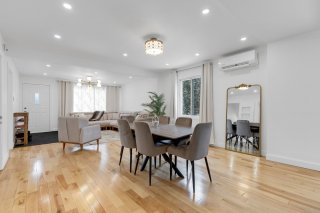 Kitchen
Kitchen  Kitchen
Kitchen  Kitchen
Kitchen  Kitchen
Kitchen  Kitchen
Kitchen 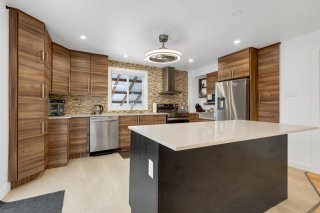 Kitchen
Kitchen  Kitchen
Kitchen  Bedroom
Bedroom  Bedroom
Bedroom  Bathroom
Bathroom  Bedroom
Bedroom  Family room
Family room  Family room
Family room  Family room
Family room  Bedroom
Bedroom  Bathroom
Bathroom  Backyard
Backyard  Backyard
Backyard 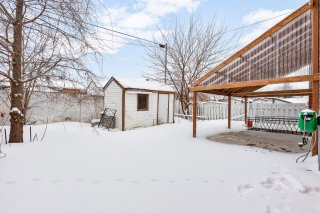 Frontage
Frontage 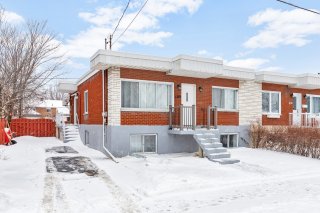 Frontage
Frontage 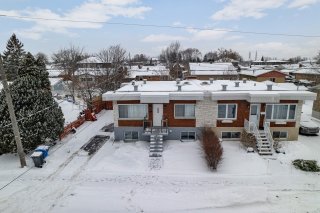 Overall View
Overall View  Overall View
Overall View  Overall View
Overall View  Overall View
Overall View 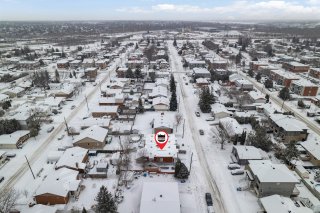 Overall View
Overall View  Overall View
Overall View 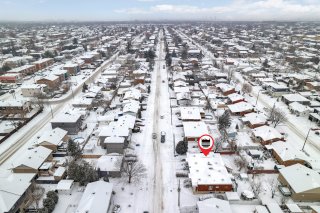
3 BEDS
2 BATHS
0 Powder Rooms
1963 YEAR BUILT
Description
Spacious Red Brick Semi-Detached Bungalow With over 1,000 sq. ft. of renovated living space per floor, this home offers style and practicality. The main floor features two large bedrooms, a bathroom with a tub, shower, and skylight, and a modern kitchen with quartz countertops, tiled backsplash, and an island with seating for four and storage. The basement adds a third bedroom, a large family room, a second bathroom with washer/dryer hookups, and a separate entrance. Located near schools, parks, transit, and shops, this move-in-ready home is perfect for quick occupancy.
Charming Red Brick Semi-Detached Bungalow Located in a well-established neighborhood, this home offers convenient access to schools, transportation, parks, and shops. With over 1,000 sq. ft. of recently renovated living space per floor, this bungalow feels bright, spacious, and welcoming. The main floor features light hardwood flooring, complemented by refined ceramic tiles in the kitchen. The kitchen includes a fully tiled backsplash, modern cabinetry, quartz countertops, and an island with storage on one side and seating space for four on the other. The home features two full bathrooms, one on each floor: Main Floor Bathroom: A sleek design with tiled walls, a separate bathtub and shower, an oversized black vanity, and a skylight for added natural light. Basement Bathroom: Includes a shower, washer and dryer hookups with overhead storage, a large vanity, and ample space. The basement also includes a large family room that spans most of the floor, making it perfect for gatherings or relaxation. Additionally, there is a separate back entrance for added convenience. This property offers two spacious bedrooms on the main floor and a third bedroom in the basement, providing flexibility and comfort. This home is truly move-in ready, with quick occupancy available. Don't miss your chance to live in this great neighborhood!
| BUILDING | |
|---|---|
| Type | Bungalow |
| Style | Semi-detached |
| Dimensions | 12.2x8.21 M |
| Lot Size | 0 |
| EXPENSES | |
|---|---|
| Energy cost | $ 1980 / year |
| Municipal Taxes (2024) | $ 2640 / year |
| School taxes (2025) | $ 250 / year |
| ROOM DETAILS | |||
|---|---|---|---|
| Room | Dimensions | Level | Flooring |
| Family room | 15.4 x 13.9 P | Ground Floor | Wood |
| Kitchen | 13.7 x 9.6 P | Ground Floor | Ceramic tiles |
| Dining room | 20.1 x 13.0 P | Ground Floor | Wood |
| Primary bedroom | 11.3 x 11.2 P | Ground Floor | Wood |
| Bedroom | 13.9 x 11.2 P | Ground Floor | Wood |
| Bathroom | 11.1 x 7.3 P | Ground Floor | Ceramic tiles |
| Family room | 28.0 x 25.1 P | Basement | Floating floor |
| Bedroom | 11.5 x 11.3 P | Basement | Floating floor |
| Bathroom | 13.0 x 10.1 P | Basement | Ceramic tiles |
| CHARACTERISTICS | |
|---|---|
| Landscaping | Fenced |
| Heating system | Electric baseboard units |
| Water supply | Municipality |
| Windows | Aluminum |
| Foundation | Poured concrete |
| Siding | Brick |
| Proximity | Highway, Cegep, Hospital, Park - green area, Elementary school, High school, Public transport, University, Bicycle path, Daycare centre, Réseau Express Métropolitain (REM) |
| Bathroom / Washroom | Seperate shower |
| Basement | 6 feet and over, Finished basement |
| Parking | Outdoor |
| Sewage system | Municipal sewer |
| Topography | Flat |
| Zoning | Residential |
| Equipment available | Wall-mounted heat pump |
| Driveway | Asphalt |


