140 Mtée des Trente
Mont-Saint-Hilaire, QC J3H
MLS: 13161401
$1,279,000
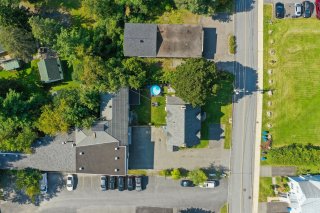 Aerial photo
Aerial photo  Frontage
Frontage  Commerce
Commerce  Hallway
Hallway  Hallway
Hallway  Living room
Living room 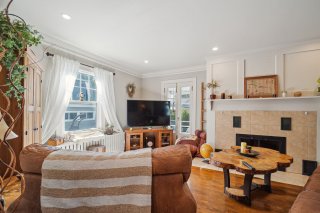 Living room
Living room  Kitchen
Kitchen  Kitchen
Kitchen  Bathroom
Bathroom  Mezzanine
Mezzanine  Primary bedroom
Primary bedroom  Bathroom
Bathroom  Bathroom
Bathroom  Bedroom
Bedroom  Bedroom
Bedroom  Veranda
Veranda  Veranda
Veranda 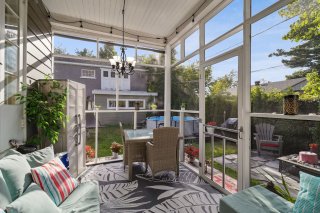 Dwelling
Dwelling  Dwelling
Dwelling  Shed
Shed  Drawing (sketch)
Drawing (sketch)  Drawing (sketch)
Drawing (sketch) 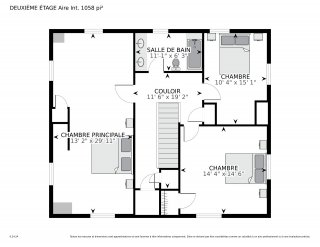 Drawing (sketch)
Drawing (sketch)  Commerce
Commerce  Commerce
Commerce 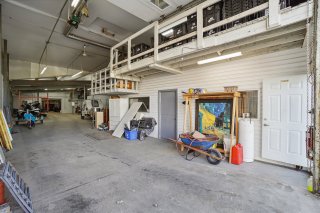 Commerce
Commerce  Commerce
Commerce  Commerce
Commerce  Commerce
Commerce  Commerce
Commerce 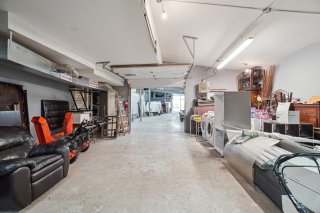 Commerce
Commerce  Commerce
Commerce  Commerce
Commerce  Commerce
Commerce  Commerce
Commerce  Commerce
Commerce  Commerce
Commerce  Commerce
Commerce  Commerce
Commerce  Commerce
Commerce  Commerce
Commerce  Commerce
Commerce  Commerce
Commerce 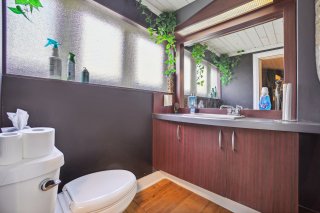 Commerce
Commerce  Commerce
Commerce  Commerce
Commerce  Commerce
Commerce  Aerial photo
Aerial photo  Aerial photo
Aerial photo  Aerial photo
Aerial photo  Aerial photo
Aerial photo  Drawing (sketch)
Drawing (sketch) 
3 BEDS
1 BATHS
1 Powder Rooms
1960 YEAR BUILT
Description
OPPORTUNITÉ EXCEPTIONNELLE !!! Propriété à double vocation, offrant un potentiel unique pour concilier vie résidentielle et activité commerciale. Cette charmante maison avec un logement au sous-sol se trouve sur un terrain intime, parfait pour ceux qui recherchent calme et espace. Le véritable atout de cette propriété est son immense garage commercial à deux étages, idéal pour les entrepreneurs ou ceux qui cherchent à développer une activité professionnelle. Le garage comprend trois bureaux fermés à l'étage, offrant ainsi un espace de travail parfaitement aménagé.
Située au coeur de Mont St-Hilaire, à quelques pas de la magnifique rivière Richelieu, cette propriété bénéficie d'un emplacement stratégique, à proximité de tous les services essentiels. Que ce soit pour y vivre, y travailler ou les deux, cette propriété offre une opportunité rare à ne pas manquer ! Soyez prêt à saisir cette occasion unique !
| BUILDING | |
|---|---|
| Type | Bungalow |
| Style | Detached |
| Dimensions | 46.16x30.3 M |
| Lot Size | 1606 MC |
| EXPENSES | |
|---|---|
| Municipal Taxes (2025) | $ 14103 / année |
| School taxes (2024) | $ 576 / année |
| ROOM DETAILS | |||
|---|---|---|---|
| Room | Dimensions | Level | Flooring |
| Hallway | 12.10 x 5.8 P | Rez-de-chaussée | Ceramic tiles |
| Dining room | 16.6 x 13.10 P | Rez-de-chaussée | Ceramic tiles |
| Kitchen | 13.1 x 15.10 P | Rez-de-chaussée | Ceramic tiles |
| Solarium | 9.2 x 14.8 P | Rez-de-chaussée | |
| Solarium | 9.1 x 14.8 P | Rez-de-chaussée | |
| Living room | 13.10 x 23.9 P | Rez-de-chaussée | Wood |
| Bedroom | 10.4 x 15.1 P | 2ième étage | Wood |
| Bathroom | 11.1 x 6.3 P | 2ième étage | Ceramic tiles |
| Bedroom | 14.4 x 14.6 P | 2ième étage | Wood |
| Primary bedroom | 13.2 x 29.11 P | 2ième étage | Wood |
| CHARACTERISTICS | |
|---|---|
| Basement | 6 feet and over, Finished basement, Separate entrance |
| Proximity | Alpine skiing, Bicycle path, Cegep, Cross-country skiing, Daycare centre, Elementary school, Golf, High school, Highway, Hospital, Park - green area, Public transport |
| Driveway | Asphalt, Double width or more |
| Roofing | Asphalt shingles |
| Zoning | Commercial, Residential |
| Foundation | Concrete block, Other, Poured concrete |
| Garage | Detached, Heated |
| Heating system | Electric baseboard units, Hot water |
| Heating energy | Electricity |
| Parking | Garage, Outdoor |
| Sewage system | Municipal sewer |
| Water supply | Municipality |
| Equipment available | Private yard, Wall-mounted heat pump |
| Hearth stove | Wood burning stove |


