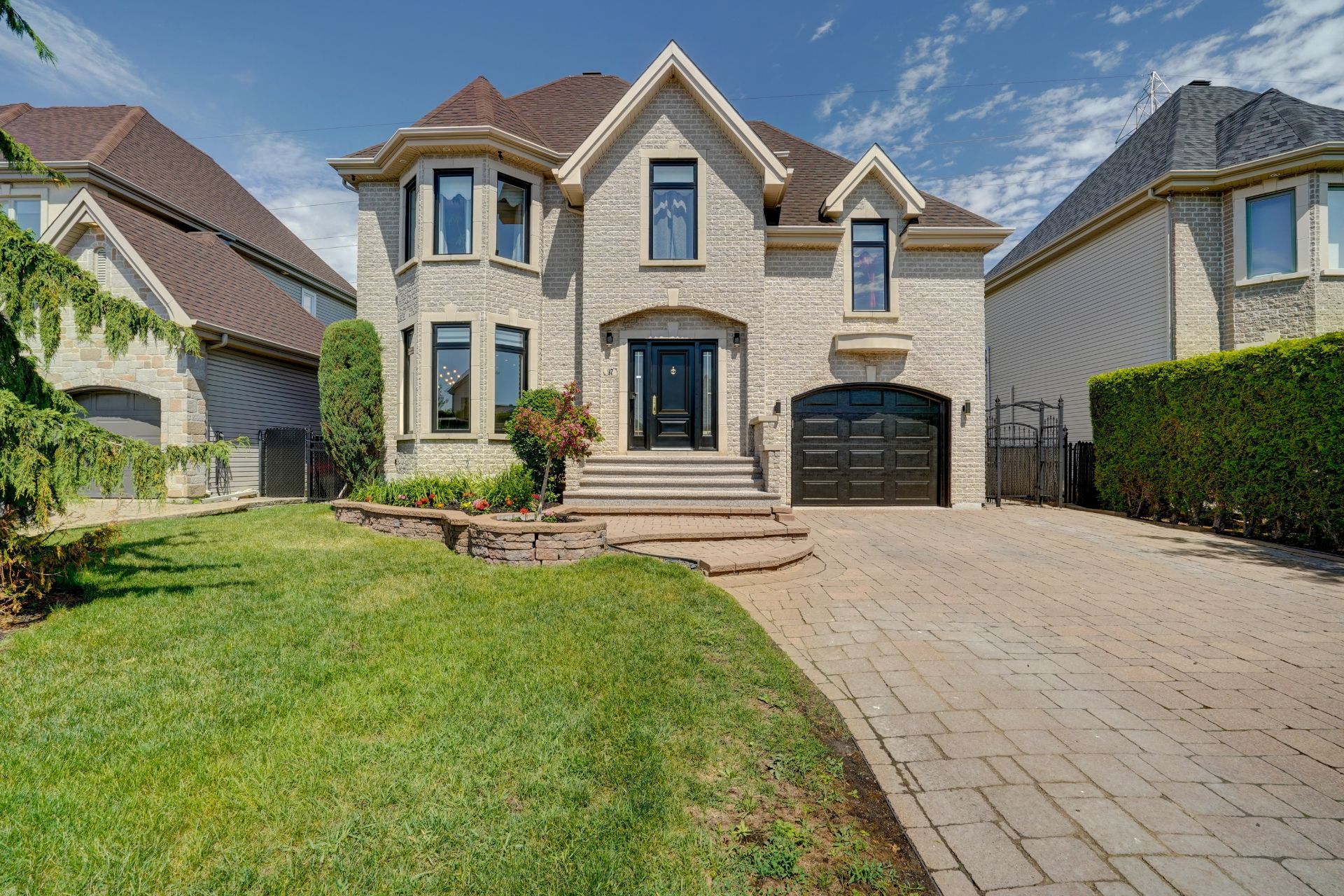145 Av. Jacques Martin
La Prairie, QC J5R
MLS: 20666683
$1,050,000
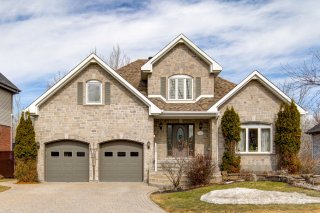 Frontage
Frontage 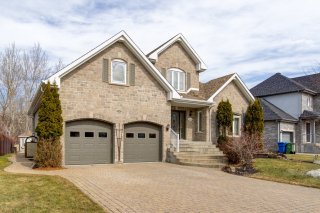 Hallway
Hallway 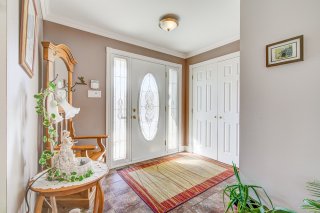 Hallway
Hallway 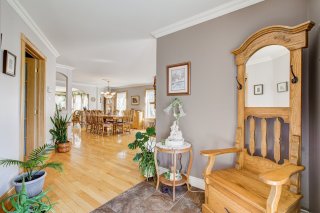 Living room
Living room 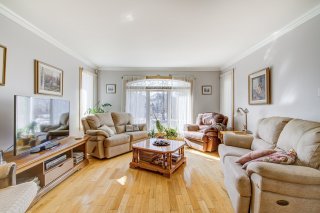 Living room
Living room 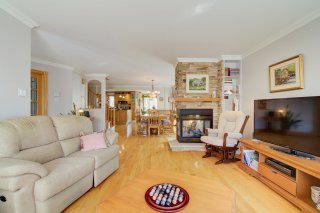 Dining room
Dining room 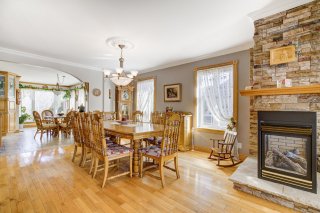 Dining room
Dining room 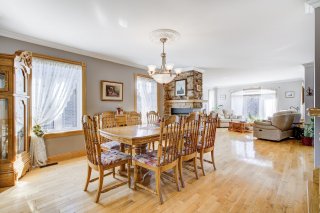 Staircase
Staircase 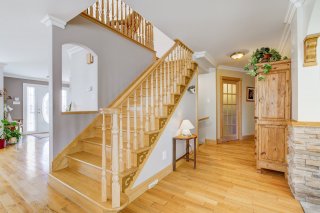 Kitchen
Kitchen 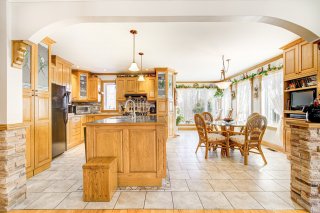 Kitchen
Kitchen 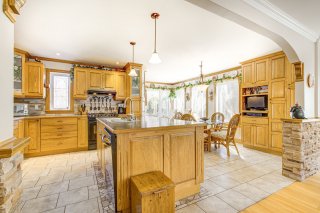 Kitchen
Kitchen 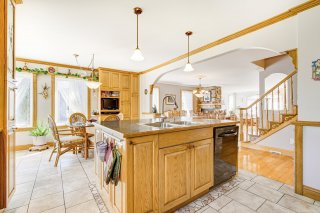 Kitchen
Kitchen 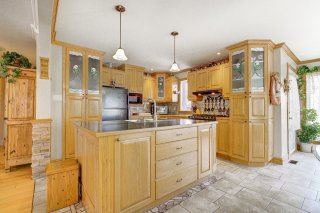 Kitchen
Kitchen 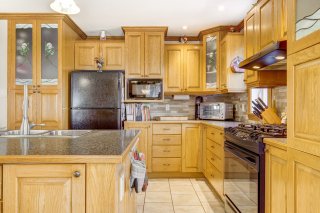 Dinette
Dinette 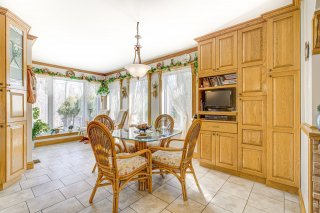 Dinette
Dinette 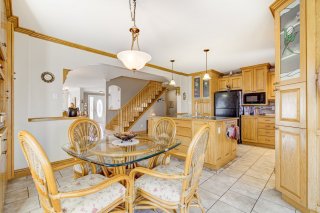 Dinette
Dinette 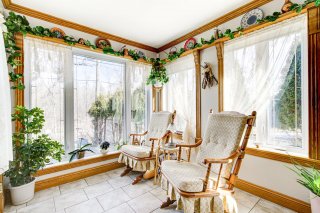 Primary bedroom
Primary bedroom 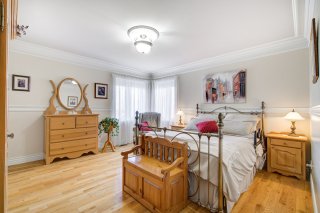 Primary bedroom
Primary bedroom 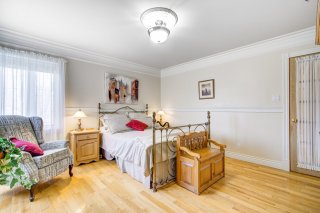 Primary bedroom
Primary bedroom 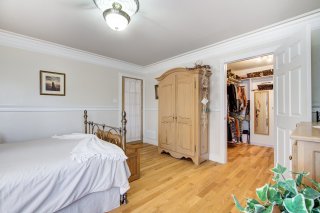 Bathroom
Bathroom 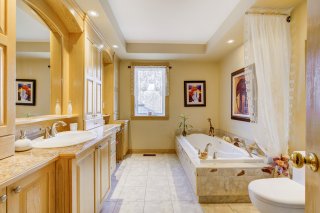 Bathroom
Bathroom 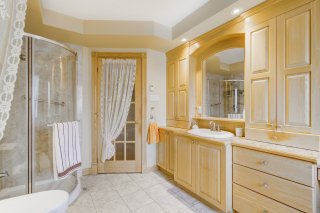 Laundry room
Laundry room 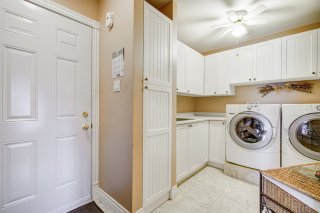 Family room
Family room 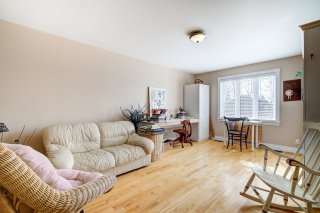 Bedroom
Bedroom 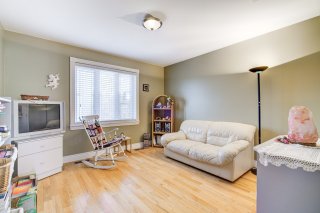 Bathroom
Bathroom 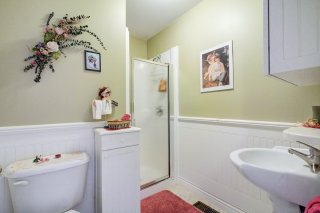 Family room
Family room 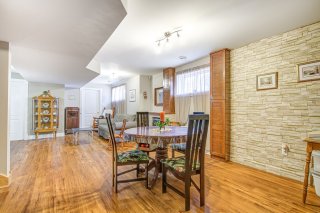 Family room
Family room 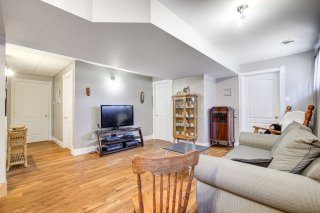 Family room
Family room 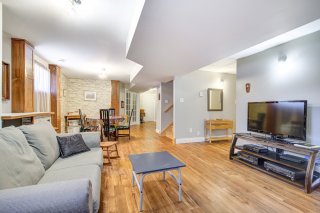 Playroom
Playroom 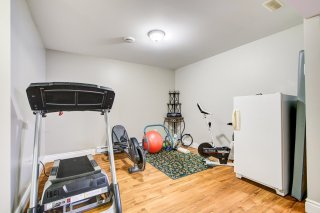 Bedroom
Bedroom 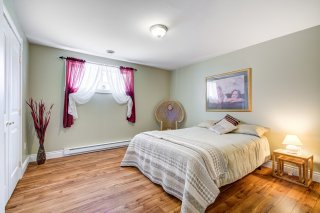 Bathroom
Bathroom 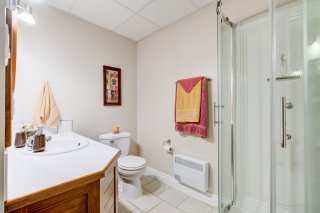 Storage
Storage 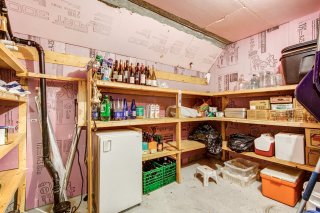 Workshop
Workshop 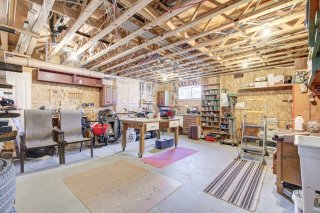 Garage
Garage 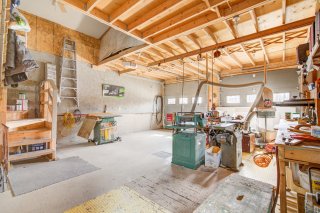 Backyard
Backyard 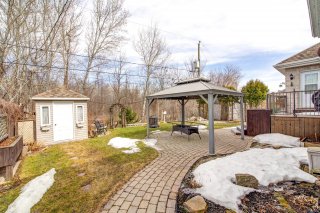 Backyard
Backyard 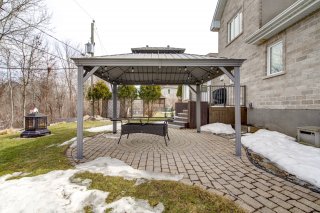 Backyard
Backyard 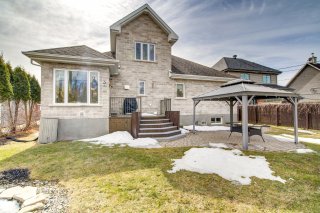 Backyard
Backyard 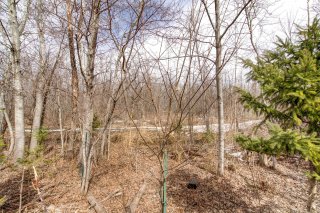 Other
Other 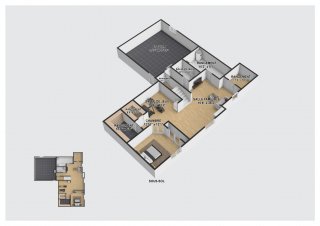 Other
Other 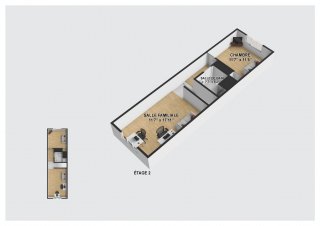 Other
Other 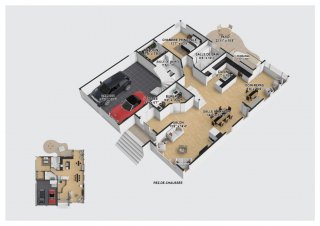
4 BEDS
3 BATHS
0 Powder Rooms
2008 YEAR BUILT
Description
Discover this charming property built in 2008 with quality materials by its sole owners. It stands out for its unique character and numerous wood features. Equipped with a double garage with a mezzanine and a spacious workshop. A large basement ideal for cohabitation with a family member or others. Three bathrooms and the potential for four bedrooms. A natural gas fireplace and a central air conditioning system ensure optimal comfort. Perfect for a family looking for all the essentials on the main floor. A beautiful backyard with no rear neighbors. Don't wait to schedule your visit!
**Several assets are available to you:** - Additional access on the side of the house - Plenty of storage space - Cedar closet - Cold room - Dual-energy central system - Gas fireplace - Central vacuum - Alarm system - Paved driveway - Landscaped garden with fencing - Gazebo - Gardens with fencing - Water pond - Shed - Irrigation system (2020) The basement is ideal for cohabitation with a family member seeking privacy, featuring a bedroom, a full bathroom, a living room, and a gym area. Just a few steps away, you have direct access to the garage, which also offers an exit to the outside. **Improvements:** - 2020: Irrigation system (sprinklers) - 2010: Basement - 2010: Basement bathroom - 2007: Roof covering **Nearby:** - Next to a trail - Multifunctional Center (cross-country skiing, hiking trail) - Sentier du Bocage - Marché du Jardinier - Arena - Jean de La Mennais Sports Complex - La Prairie Sports Center - Municipal swimming pool - Library - Highways 30, 10, 15 - Quartier DIX30 / REM
| BUILDING | |
|---|---|
| Type | Two or more storey |
| Style | Detached |
| Dimensions | 14.63x11.59 M |
| Lot Size | 7260 PC |
| EXPENSES | |
|---|---|
| Energy cost | $ 2426 / year |
| Municipal Taxes (2025) | $ 5153 / year |
| School taxes (2025) | $ 669 / year |
| ROOM DETAILS | |||
|---|---|---|---|
| Room | Dimensions | Level | Flooring |
| Hallway | 9.4 x 6.1 P | Ground Floor | Ceramic tiles |
| Home office | 9.2 x 11.5 P | Ground Floor | Wood |
| Living room | 13.6 x 14.4 P | Ground Floor | Wood |
| Dining room | 14.9 x 13.11 P | Ground Floor | Wood |
| Kitchen | 11.7 x 12.6 P | Ground Floor | Ceramic tiles |
| Dinette | 9.8 x 18.6 P | Ground Floor | Ceramic tiles |
| Bathroom | 8.5 x 10.3 P | Ground Floor | Ceramic tiles |
| Primary bedroom | 13.7 x 13.9 P | Ground Floor | Wood |
| Walk-in closet | 7.8 x 7.9 P | Ground Floor | Wood |
| Laundry room | 11.6 x 7.9 P | Ground Floor | Ceramic tiles |
| Family room | 11.7 x 17.11 P | 2nd Floor | Wood |
| Bathroom | 7.7 x 6.2 P | 2nd Floor | Ceramic tiles |
| Bedroom | 11.7 x 11.6 P | 2nd Floor | Wood |
| Family room | 15.8 x 26.2 P | Basement | Floating floor |
| Bedroom | 12.10 x 12.1 P | Basement | Floating floor |
| Playroom | 10.9 x 11.2 P | Basement | Floating floor |
| Storage | 6.6 x 5.10 P | Basement | Floating floor |
| Other | 10.8 x 6.9 P | Basement | Concrete |
| Storage | 9.1 x 3.8 P | Basement | Concrete |
| Bathroom | 8.1 x 5.4 P | Basement | Ceramic tiles |
| Storage | 15.2 x 6.1 P | Basement | Other |
| Other | 7.4 x 8.0 P | Basement | Floating floor |
| CHARACTERISTICS | |
|---|---|
| Landscaping | Patio, Landscape |
| Cupboard | Wood |
| Heating system | Air circulation |
| Water supply | Municipality |
| Heating energy | Bi-energy, Electricity |
| Equipment available | Alarm system, Ventilation system, Central air conditioning |
| Windows | PVC |
| Foundation | Poured concrete |
| Hearth stove | Gaz fireplace |
| Garage | Attached, Heated, Double width or more |
| Siding | Brick |
| Distinctive features | Wooded lot: hardwood trees |
| Available services | Fire detector |
| Basement | 6 feet and over |
| Parking | Outdoor, Garage |
| Sewage system | Municipal sewer |
| Window type | Sliding, Crank handle |
| Roofing | Asphalt shingles |
| Zoning | Residential |
