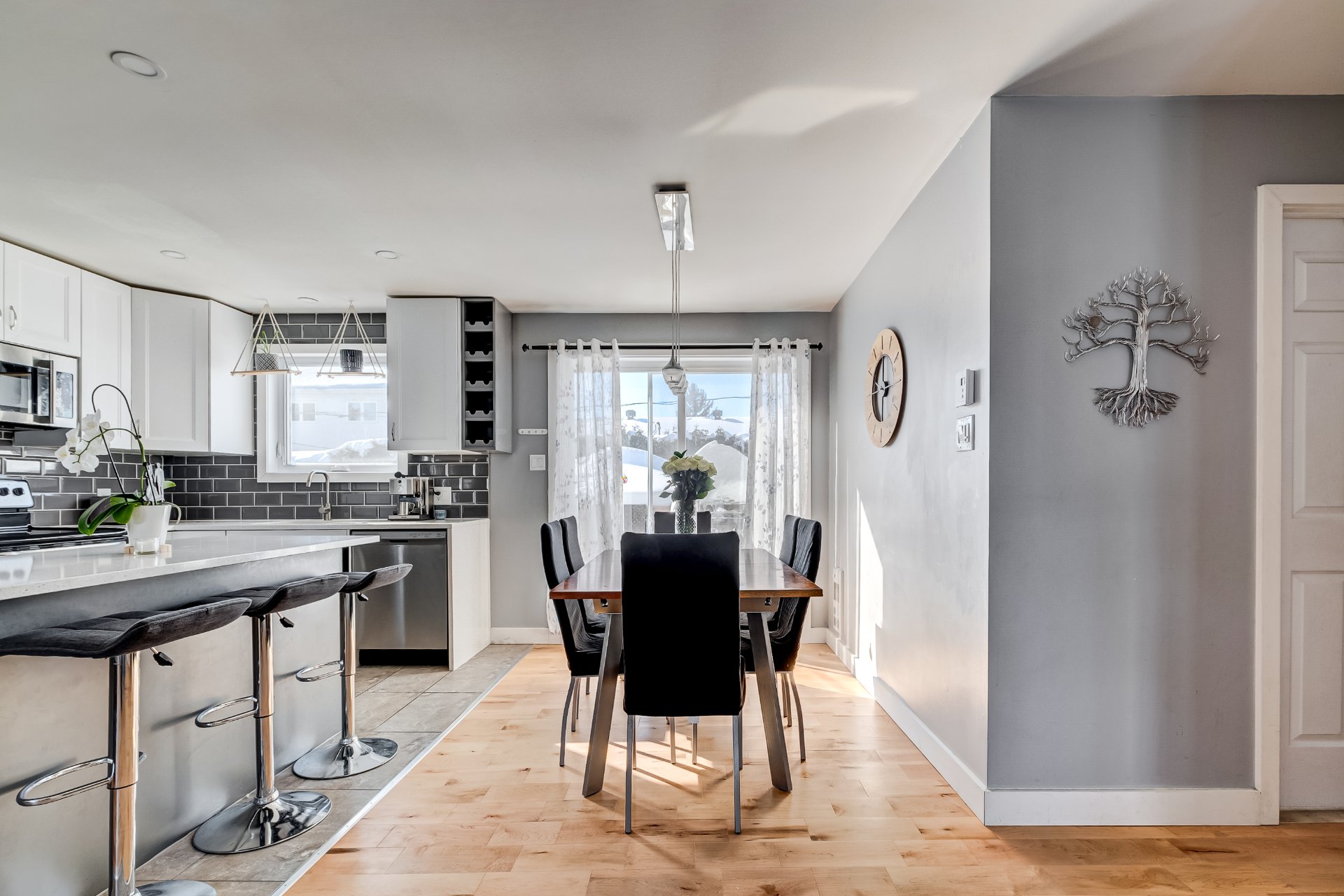146 6e Avenue, Saint-Constant, QC J5A1W5 $549,000

Frontage

Hallway

Living room

Living room

Dining room

Dining room

Dining room

Kitchen

Kitchen
|
|
OPEN HOUSE
Sunday, 23 February, 2025 | 14:00 - 16:00
Description
Inclusions:
Exclusions : N/A
| BUILDING | |
|---|---|
| Type | Bungalow |
| Style | Detached |
| Dimensions | 0x0 |
| Lot Size | 429.8 MC |
| EXPENSES | |
|---|---|
| Municipal Taxes (2025) | $ 3128 / year |
| School taxes (2024) | $ 253 / year |
|
ROOM DETAILS |
|||
|---|---|---|---|
| Room | Dimensions | Level | Flooring |
| Hallway | 7.9 x 6 P | Ground Floor | Ceramic tiles |
| Living room | 13.3 x 12.5 P | Ground Floor | Wood |
| Dining room | 8.2 x 16.2 P | Ground Floor | Wood |
| Kitchen | 10.3 x 8.7 P | Ground Floor | Ceramic tiles |
| Primary bedroom | 12.4 x 12.8 P | Ground Floor | Wood |
| Bedroom | 9.2 x 10.1 P | Ground Floor | Wood |
| Bathroom | 7.7 x 8.1 P | Ground Floor | Ceramic tiles |
| Family room | 18.4 x 6.1 P | Basement | Floating floor |
| Bedroom | 14.4 x 11.1 P | Basement | Floating floor |
| Bedroom | 14.1 x 10.6 P | Basement | Floating floor |
| Bathroom | 6.1 x 5.8 P | Basement | Ceramic tiles |
| Laundry room | 10.6 x 5.9 P | Basement | Floating floor |
|
CHARACTERISTICS |
|
|---|---|
| Heating system | Electric baseboard units |
| Water supply | Municipality |
| Heating energy | Electricity |
| Foundation | Poured concrete |
| Proximity | Highway, Golf, Hospital, Park - green area, Elementary school, High school, Public transport, Bicycle path, Daycare centre, Réseau Express Métropolitain (REM), Snowmobile trail, ATV trail |
| Basement | 6 feet and over, Finished basement |
| Parking | Outdoor |
| Sewage system | Municipal sewer |
| Zoning | Residential |
| Equipment available | Wall-mounted heat pump |
| Driveway | Asphalt |