1495 Boul. Franquet
Chambly, QC J3L
MLS: 12930931
$649,000
 Other
Other  Dining room
Dining room 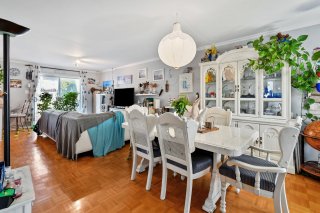 Living room
Living room 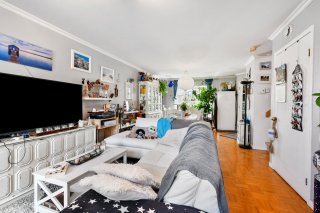 Kitchen
Kitchen 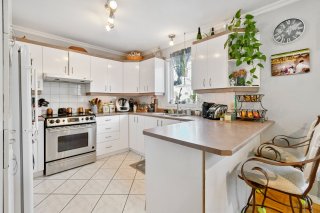 Washroom
Washroom 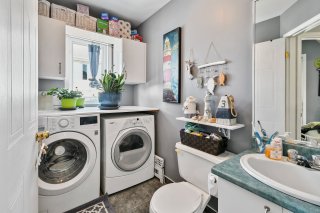 Other
Other 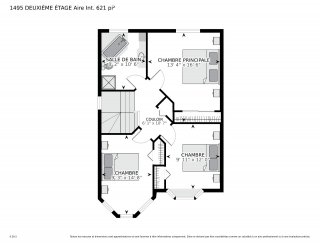 Primary bedroom
Primary bedroom  Bathroom
Bathroom  Bedroom
Bedroom  Bedroom
Bedroom  Backyard
Backyard 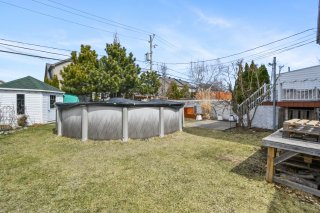 Backyard
Backyard  Backyard
Backyard 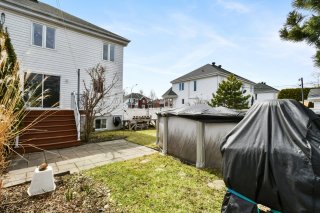 Frontage
Frontage 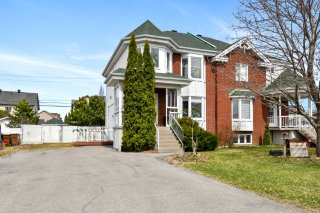 Other
Other 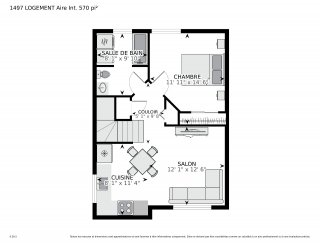 Dwelling
Dwelling 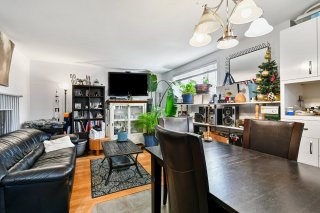 Dwelling
Dwelling 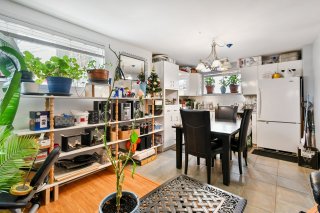 Bathroom
Bathroom  Laundry room
Laundry room  Backyard
Backyard 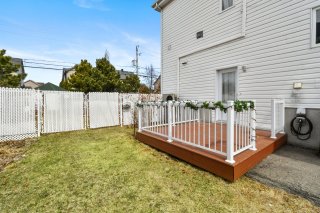 Other
Other 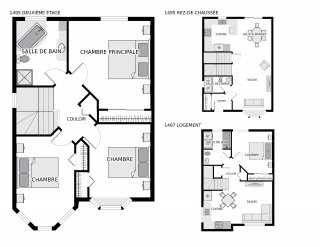 Frontage
Frontage 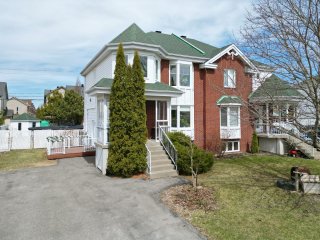 Frontage
Frontage 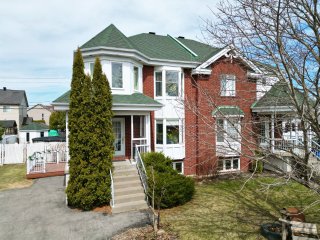 Frontage
Frontage 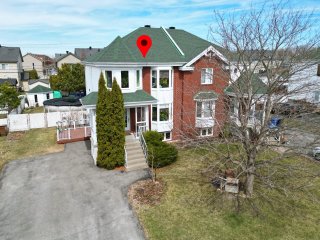 Frontage
Frontage 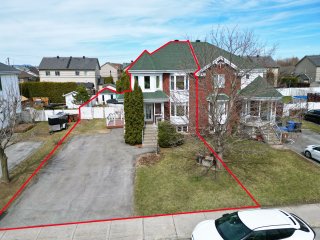 Exterior
Exterior 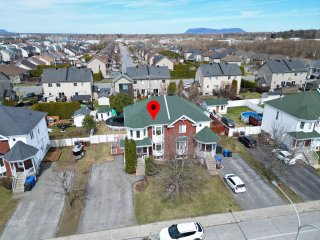 Exterior
Exterior  Exterior
Exterior  Exterior
Exterior  Exterior
Exterior  Exterior
Exterior 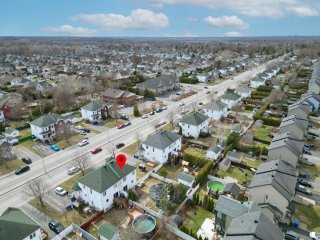 Backyard
Backyard  Backyard
Backyard 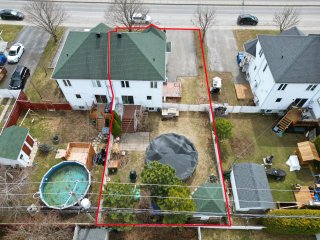 Backyard
Backyard 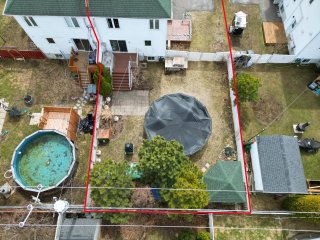 Backyard
Backyard 
3 BEDS
1 BATHS
1 Powder Rooms
1997 YEAR BUILT
Description
Découvrez ces deux unités libres à partir du 1er juillet 2025. La première unité du duplex est spacieux qui se compose de trois chambres offrant ainsi un cadre de vie idéal pour une famille. Vous y trouverez une salle d'eau pratique et une salle de bains confortable, parfaites pour le quotidien. La grande chambre principale se distingue par son espace généreux, idéal pour se détendre. La deuxième unité de type 3 ½, bénéficie d'une belle luminosité créant une atmosphère agréable et accueillante. Ces deux espaces offrent une multitude de possibilités pour s'adapter à vos besoins, que ce soit pour y vivre ou pour investir.
Duplex -- Libre 1er juillet 2025. Parfait pour propriétaire-occupant ou investisseur! Découvrez ce superbe duplex disponible à partir du 1er juillet 2025 offrant un grand logement principal de 5 ½ sur deux niveaux ainsi qu'un 3 ½ . Idéal pour une famille, un couple ou un investisseur cherchant un immeuble bien entretenu et rentable. Logement principal (rez-de-chaussée + sous-sol) : 3 chambres fermées Salon et salle à manger à aire ouverte Cuisine fonctionnelle avec beaucoup de rangement Salle de bains complète + salle d'eau Accès à une cour privée Espace de stationnement. Logement secondaire 3 ½ avec chambre fermée Cuisine et salon lumineux Salle de bains complète Entrée indépendante. Parfait pour un locataire stable ou un membre de la famille. Situé dans un secteur paisible, près des écoles, parcs, transports en commun, commerces et autoroutes principales. Libre à partir du 1er juillet 2025 -- Une belle opportunité à saisir, que ce soit pour y habiter ou pour un placement immobilier intelligent!
| BUILDING | |
|---|---|
| Type | Duplex |
| Style | Semi-detached |
| Dimensions | 0x0 |
| Lot Size | 0 |
| EXPENSES | |
|---|---|
| Municipal Taxes (2025) | $ 3252 / année |
| School taxes (2024) | $ 366 / année |
| ROOM DETAILS | |||
|---|---|---|---|
| Room | Dimensions | Level | Flooring |
| Hallway | 6.5 x 5.2 P | Rez-de-chaussée | Ceramic tiles |
| Kitchen | 8.1 x 11.4 P | Sous-sol | Ceramic tiles |
| Kitchen | 10.11 x 10.6 P | Rez-de-chaussée | Ceramic tiles |
| Living room | 12.1 x 12.6 P | Sous-sol | Floating floor |
| Dining room | 10.8 x 10.6 P | Rez-de-chaussée | Parquetry |
| Bedroom | 11.11 x 14.6 P | Sous-sol | Floating floor |
| Living room | 12.5 x 18.10 P | Rez-de-chaussée | Parquetry |
| Bathroom | 8.1 x 9.10 P | Sous-sol | Ceramic tiles |
| Washroom | 8.9 x 5.3 P | Rez-de-chaussée | Ceramic tiles |
| Bathroom | 8.2 x 10.6 P | 2ième étage | Ceramic tiles |
| Bedroom | 9.3 x 14.8 P | 2ième étage | Carpet |
| Bedroom | 9.11 x 12.0 P | 2ième étage | Carpet |
| Primary bedroom | 13.4 x 16.6 P | 2ième étage | Parquetry |
| CHARACTERISTICS | |
|---|---|
| Driveway | Double width or more, Asphalt, Double width or more, Asphalt, Double width or more, Asphalt, Double width or more, Asphalt, Double width or more, Asphalt |
| Landscaping | Fenced, Fenced, Fenced, Fenced, Fenced |
| Heating system | Electric baseboard units, Electric baseboard units, Electric baseboard units, Electric baseboard units, Electric baseboard units |
| Water supply | Municipality, Municipality, Municipality, Municipality, Municipality |
| Heating energy | Electricity, Electricity, Electricity, Electricity, Electricity |
| Equipment available | Central vacuum cleaner system installation, Alarm system, Ventilation system, Wall-mounted air conditioning, Central vacuum cleaner system installation, Alarm system, Ventilation system, Wall-mounted air conditioning, Central vacuum cleaner system installation, Alarm system, Ventilation system, Wall-mounted air conditioning, Central vacuum cleaner system installation, Alarm system, Ventilation system, Wall-mounted air conditioning, Central vacuum cleaner system installation, Alarm system, Ventilation system, Wall-mounted air conditioning |
| Windows | PVC, PVC, PVC, PVC, PVC |
| Foundation | Poured concrete, Poured concrete, Poured concrete, Poured concrete, Poured concrete |
| Siding | Brick, Vinyl, Brick, Vinyl, Brick, Vinyl, Brick, Vinyl, Brick, Vinyl |
| Proximity | Highway, Park - green area, Elementary school, High school, Public transport, Bicycle path, Daycare centre, Highway, Park - green area, Elementary school, High school, Public transport, Bicycle path, Daycare centre, Highway, Park - green area, Elementary school, High school, Public transport, Bicycle path, Daycare centre, Highway, Park - green area, Elementary school, High school, Public transport, Bicycle path, Daycare centre, Highway, Park - green area, Elementary school, High school, Public transport, Bicycle path, Daycare centre |
| Basement | 6 feet and over, Finished basement, 6 feet and over, Finished basement, 6 feet and over, Finished basement, 6 feet and over, Finished basement, 6 feet and over, Finished basement |
| Parking | Outdoor, Outdoor, Outdoor, Outdoor, Outdoor |
| Sewage system | Municipal sewer, Municipal sewer, Municipal sewer, Municipal sewer, Municipal sewer |
| Window type | Sliding, Crank handle, French window, Sliding, Crank handle, French window, Sliding, Crank handle, French window, Sliding, Crank handle, French window, Sliding, Crank handle, French window |
| Roofing | Asphalt shingles, Asphalt shingles, Asphalt shingles, Asphalt shingles, Asphalt shingles |
| Topography | Flat, Flat, Flat, Flat, Flat |
| Zoning | Residential, Residential, Residential, Residential, Residential |


