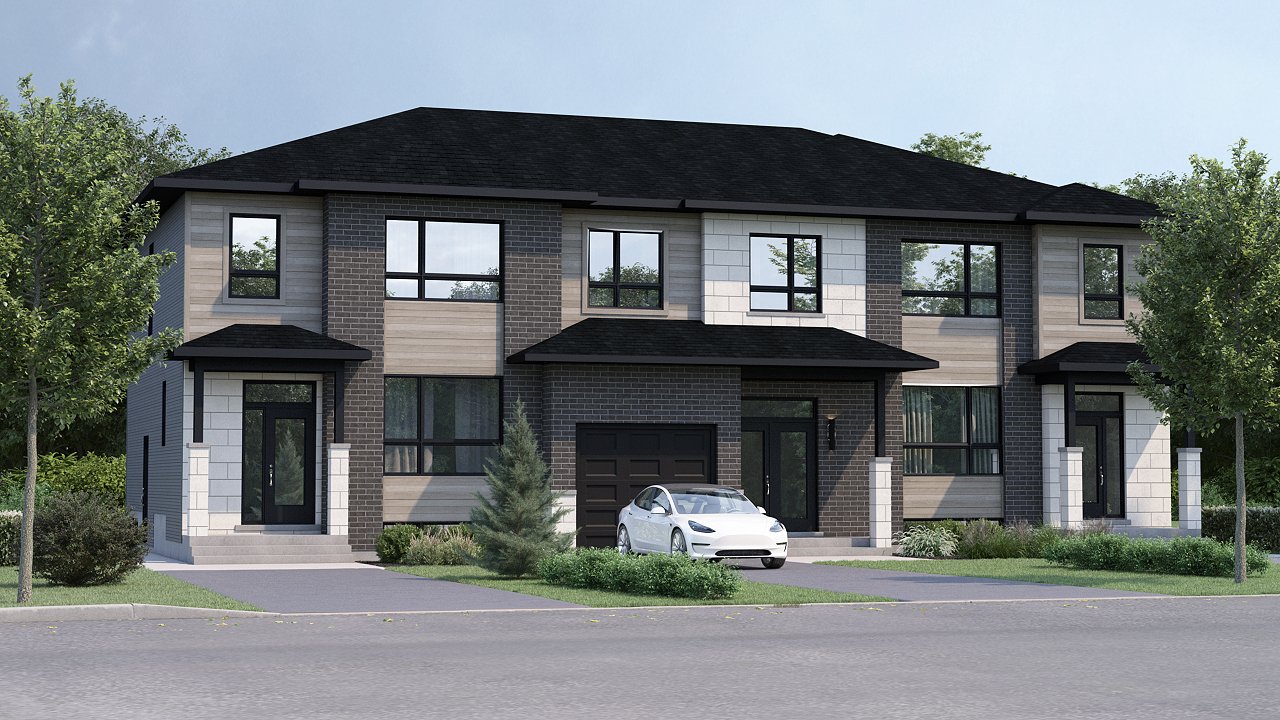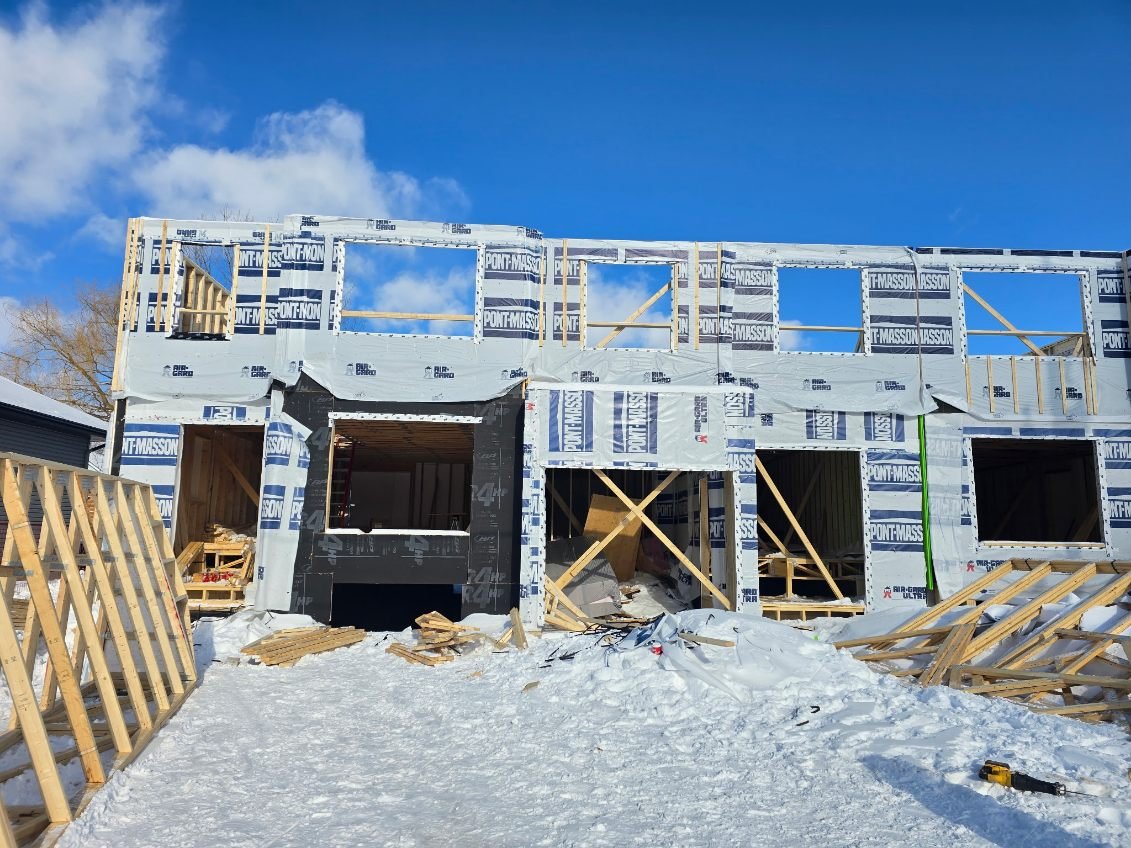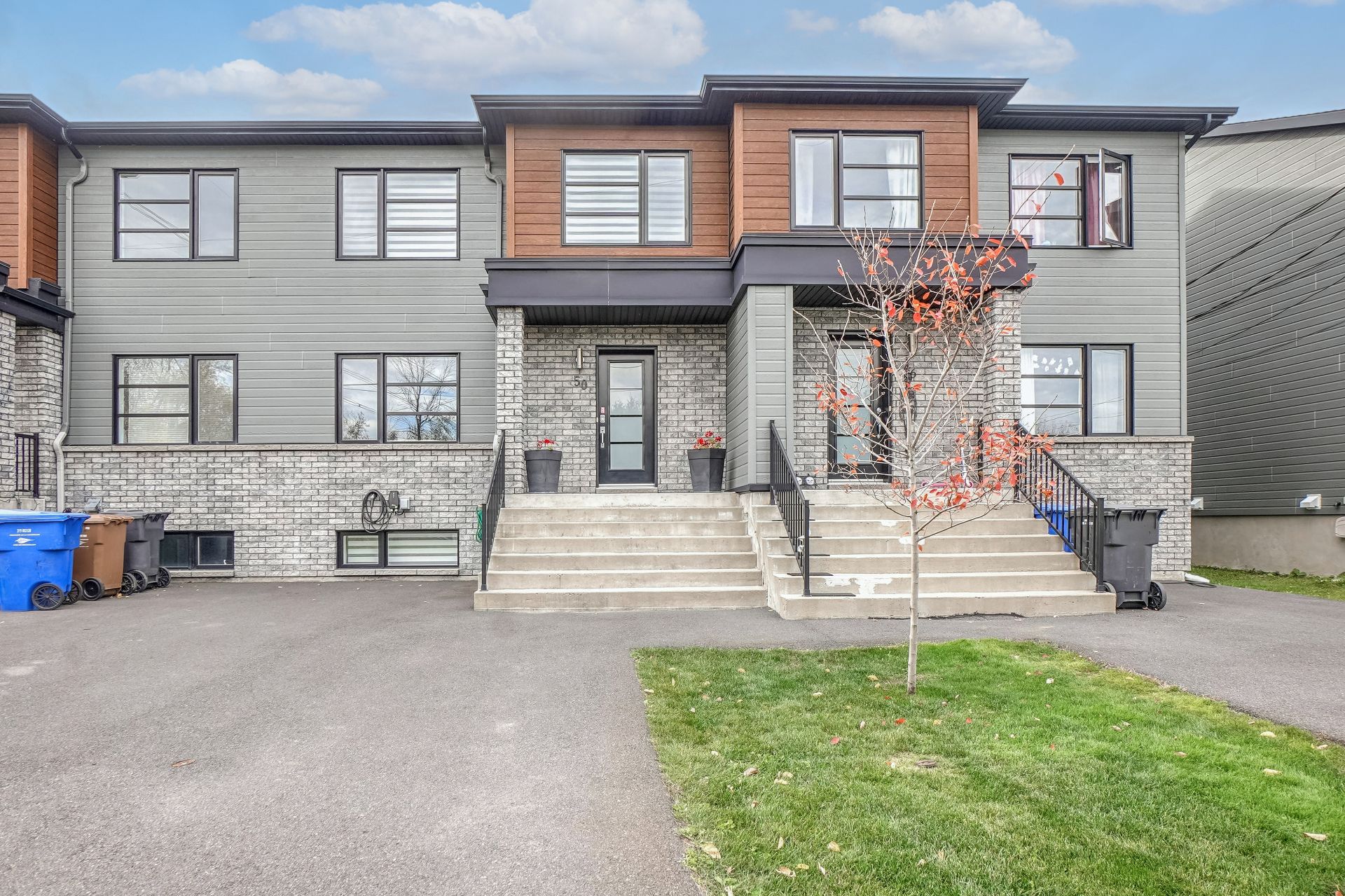15 Rue de Poitiers
Candiac, QC J5R
MLS: 18983710
$525,000
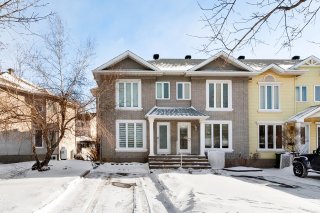 Hallway
Hallway 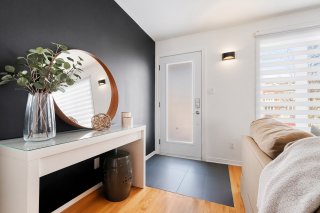 Living room
Living room  Living room
Living room  Living room
Living room 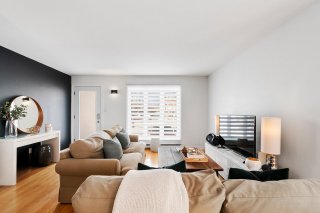 Dining room
Dining room  Dining room
Dining room 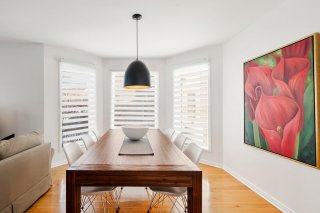 Dining room
Dining room 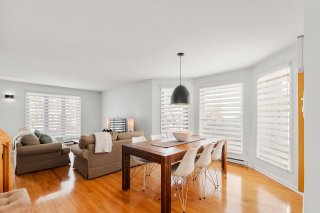 Kitchen
Kitchen 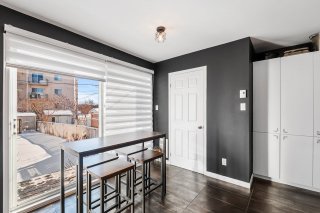 Kitchen
Kitchen  Kitchen
Kitchen 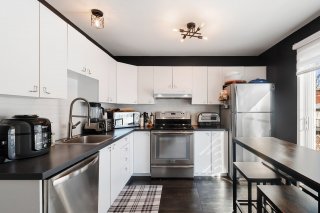 Washroom
Washroom 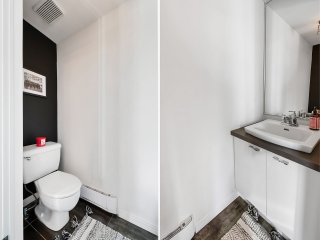 Corridor
Corridor 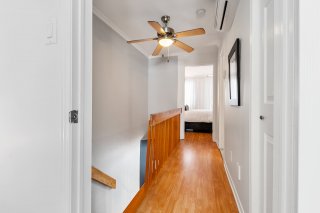 Primary bedroom
Primary bedroom 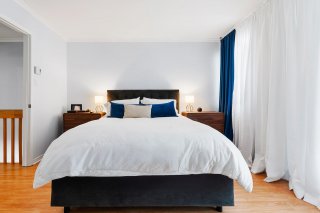 Primary bedroom
Primary bedroom  Primary bedroom
Primary bedroom  Bedroom
Bedroom  Bedroom
Bedroom  Bathroom
Bathroom 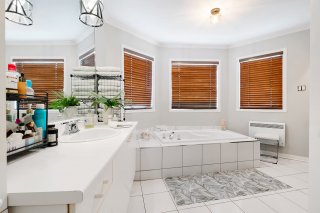 Bathroom
Bathroom  Bathroom
Bathroom  Bathroom
Bathroom 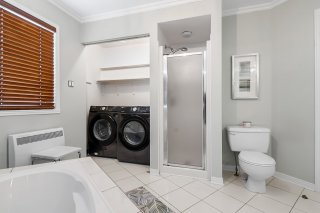 Family room
Family room  Family room
Family room  Family room
Family room  Bedroom
Bedroom  Back facade
Back facade  Back facade
Back facade  Garden
Garden 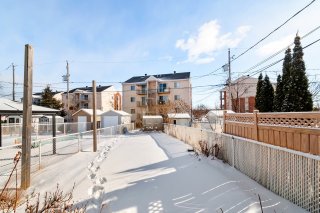 Aerial photo
Aerial photo  Aerial photo
Aerial photo 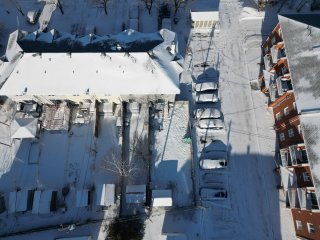 Aerial photo
Aerial photo 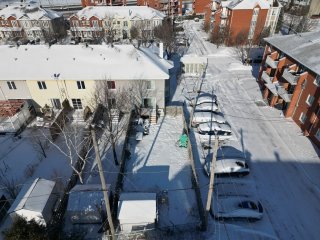 Aerial photo
Aerial photo 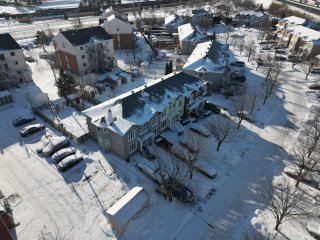 Aerial photo
Aerial photo 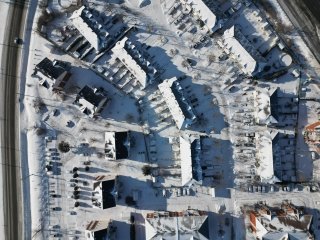
3 BEDS
1 BATHS
1 Powder Rooms
1992 YEAR BUILT
Description
Turnkey home located in a sought-after neighborhood of Candiac!! Offering two bedrooms, a finished basement with a spacious family room, and plenty of storage space. Its large backyard provides the perfect outdoor retreat, while two parking spaces add convenience. Surrounded by green spaces, the property offers easy access to Montreal and is close to quality schools and services, making it an ideal choice for a peaceful and practical lifestyle.
Main Features: - Possibility to make a 3rd bedroom in the basement at low costs - Large garden - Finished basement - 2 parking spaces - Equipped with a wall-mounted heat pump Nearby Points of Interest: Leisure: Numerous green spaces offering a variety of activities, Candiac Library, Canyon Escalade, Archéo Musée Roussillon RS, Roméo-V.-Patenaude Complex. Parks: Just a few minutes on foot from Picardie Park, Goélands Park, Illinois Park, André-J.-Côté Park. Highways: Highways 15, 30, and Routes 134 and 132. Public Transport: Candiac Train Station provides direct access to downtown Montreal via the suburban train. Bus lines 143, 146, 147 nearby. Nearby Services: Schools and Daycares: Numerous reputable schools and daycares in the area, including École de la Magdeleine, École Émilie-Gamelin, Collège Jean de la Mennais, Garderie les petits S&J, B.O.B Institution daycare, École Plein-Soleil. Sports and Fitness: Blackburn Athletics La Prairie, Éconofitness 24/7 Restaurants: Quartier Général Du Vieux La Prairie, Petinos La Prairie, Como Pizzeria, Paolo Gattuso Italian Restaurant La Prairie Shops: Metro Plus Candiac, Super C, Costco Candiac is known for its peaceful environment, abundant green spaces, and well-planned urban development. Located about 15--20 minutes from Montreal by car, it offers quick access to the city center while avoiding the hustle and bustle of urban life. Candiac combines the benefits of a modern, safe suburb with proximity to Montreal, making it an excellent choice for families and professionals.
| BUILDING | |
|---|---|
| Type | Two or more storey |
| Style | Attached |
| Dimensions | 36.1x15.11 P |
| Lot Size | 343 MC |
| EXPENSES | |
|---|---|
| Municipal Taxes (2024) | $ 2571 / year |
| School taxes (2024) | $ 228 / year |
| ROOM DETAILS | |||
|---|---|---|---|
| Room | Dimensions | Level | Flooring |
| Living room | 13.9 x 14.9 P | Ground Floor | Wood |
| Dining room | 13.9 x 9.9 P | Ground Floor | Wood |
| Kitchen | 13.4 x 10.7 P | Ground Floor | Ceramic tiles |
| Washroom | 2.6 x 6.2 P | Ground Floor | Ceramic tiles |
| Primary bedroom | 12.5 x 12.4 P | 2nd Floor | Floating floor |
| Bedroom | 10.4 x 12.5 P | 2nd Floor | Floating floor |
| Bathroom | 14.5 x 10.1 P | 2nd Floor | Ceramic tiles |
| Family room | 13.9 x 27 P | Basement | Floating floor |
| Storage | 6.4 x 6.6 P | Basement | Floating floor |
| Storage | 6.4 x 7.7 P | Basement | Floating floor |
| CHARACTERISTICS | |
|---|---|
| Landscaping | Fenced, Landscape |
| Cupboard | Melamine |
| Heating system | Electric baseboard units |
| Water supply | Municipality |
| Heating energy | Electricity |
| Equipment available | Central vacuum cleaner system installation, Wall-mounted heat pump |
| Windows | PVC |
| Foundation | Poured concrete |
| Rental appliances | Water heater |
| Siding | Aluminum, Brick |
| Proximity | Highway, Golf, Park - green area, Elementary school, High school, Public transport, Bicycle path |
| Bathroom / Washroom | Seperate shower |
| Basement | 6 feet and over, Finished basement |
| Parking | Outdoor |
| Sewage system | Municipal sewer |
| Window type | Sliding, Crank handle |
| Roofing | Asphalt shingles |
| Topography | Flat |
| Zoning | Residential |
| Driveway | Asphalt |
