1532 Rue de l'École, Carignan, QC J3L0X1 $758,000
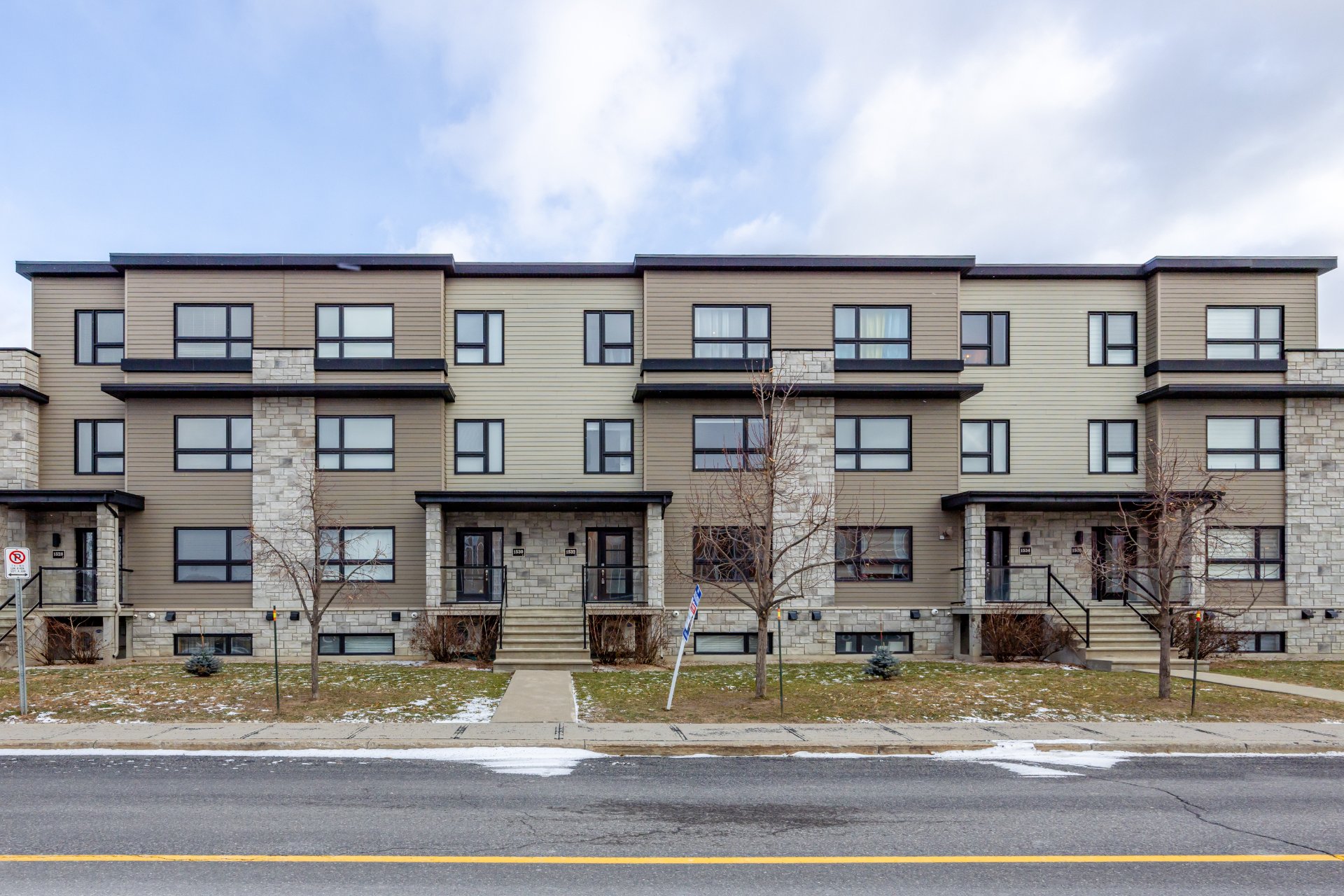
Frontage

Hallway
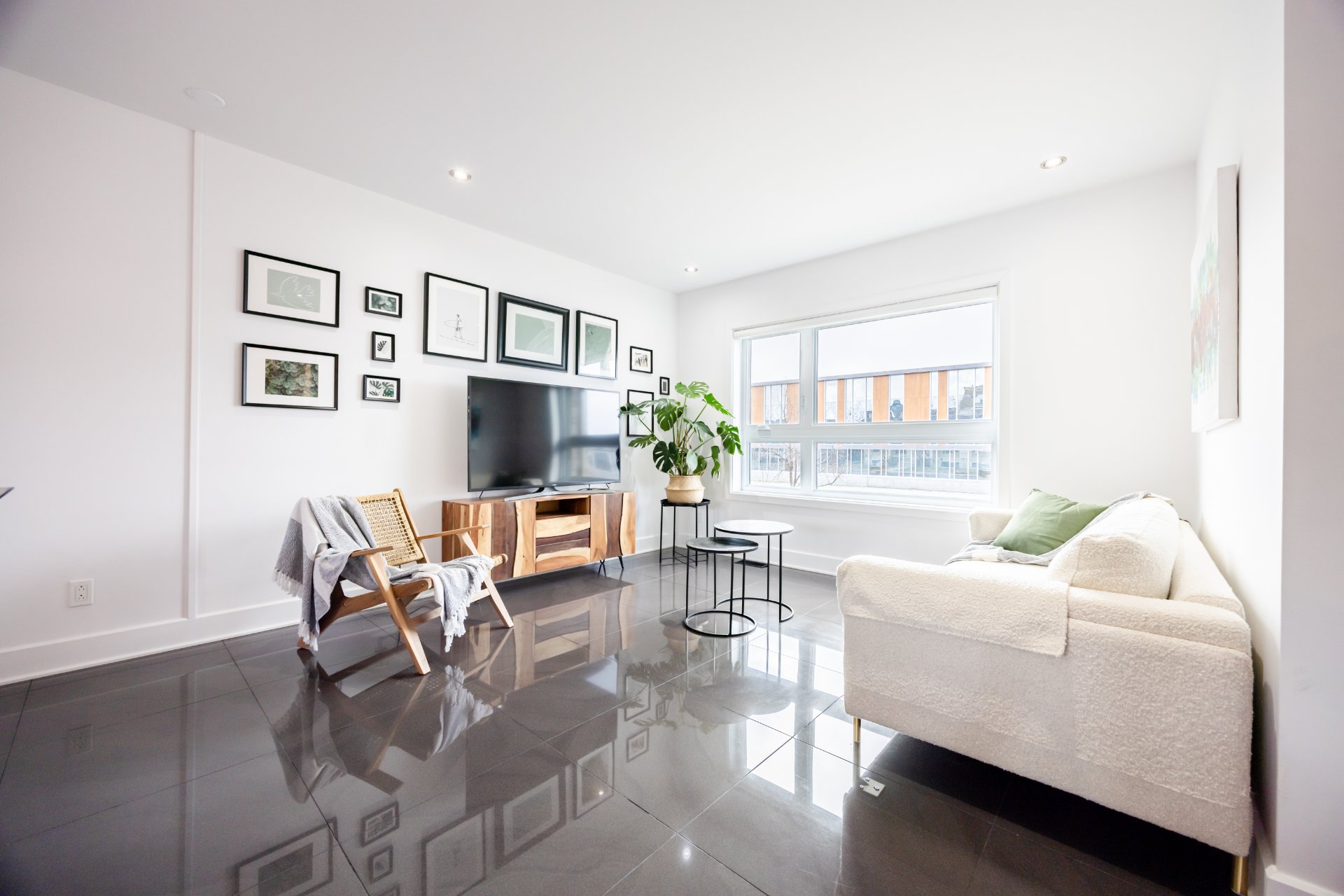
Living room
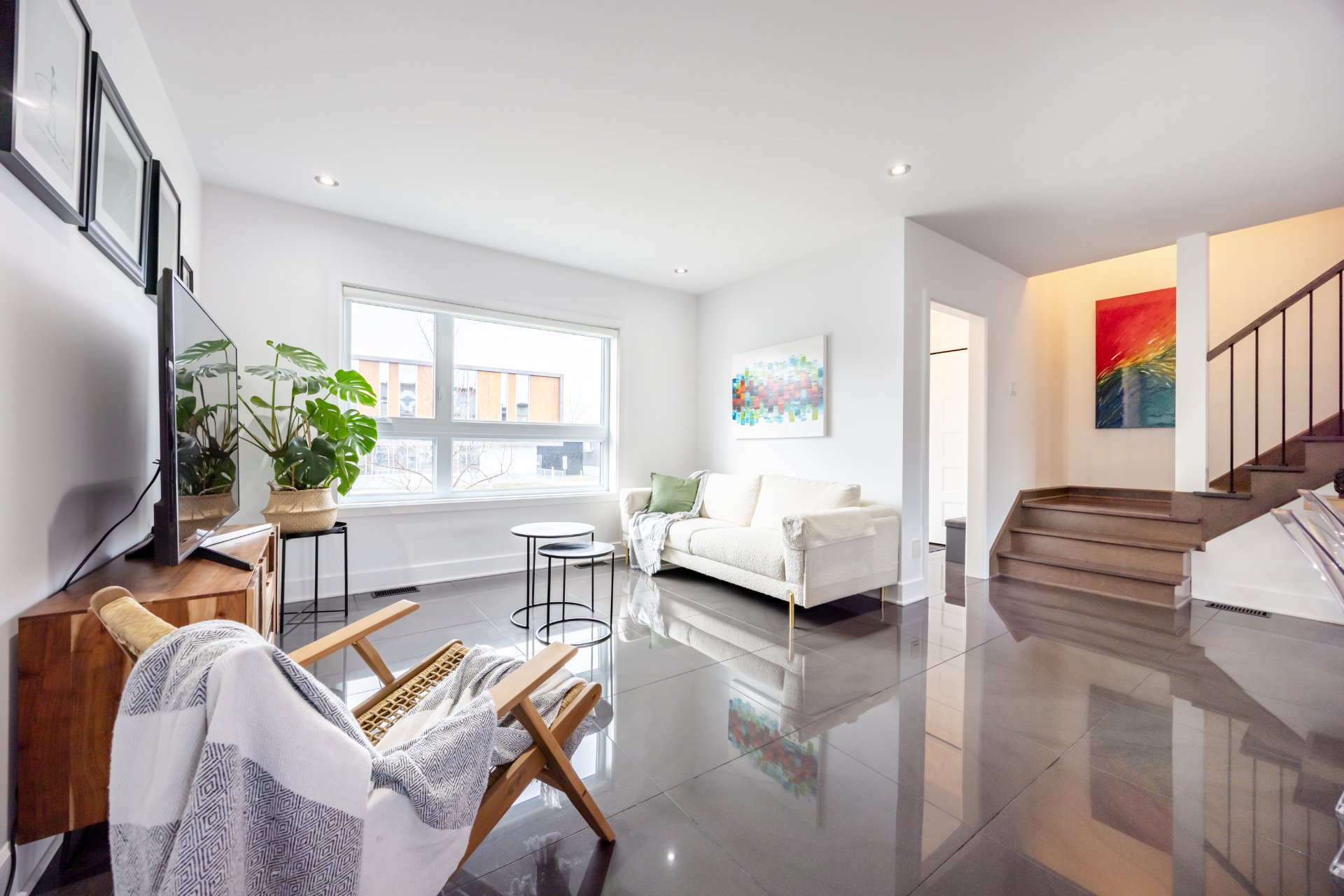
Living room

Living room
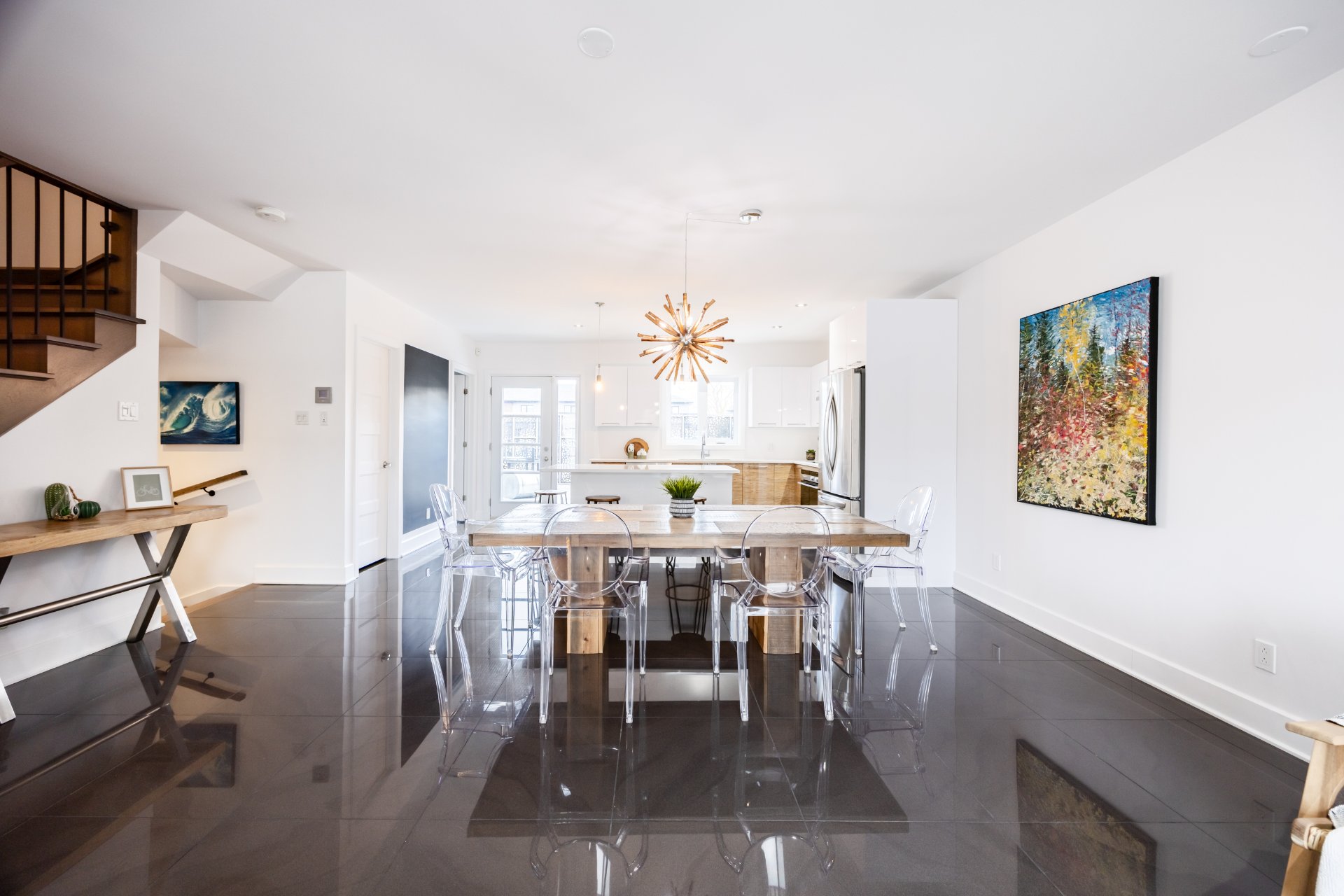
Dining room
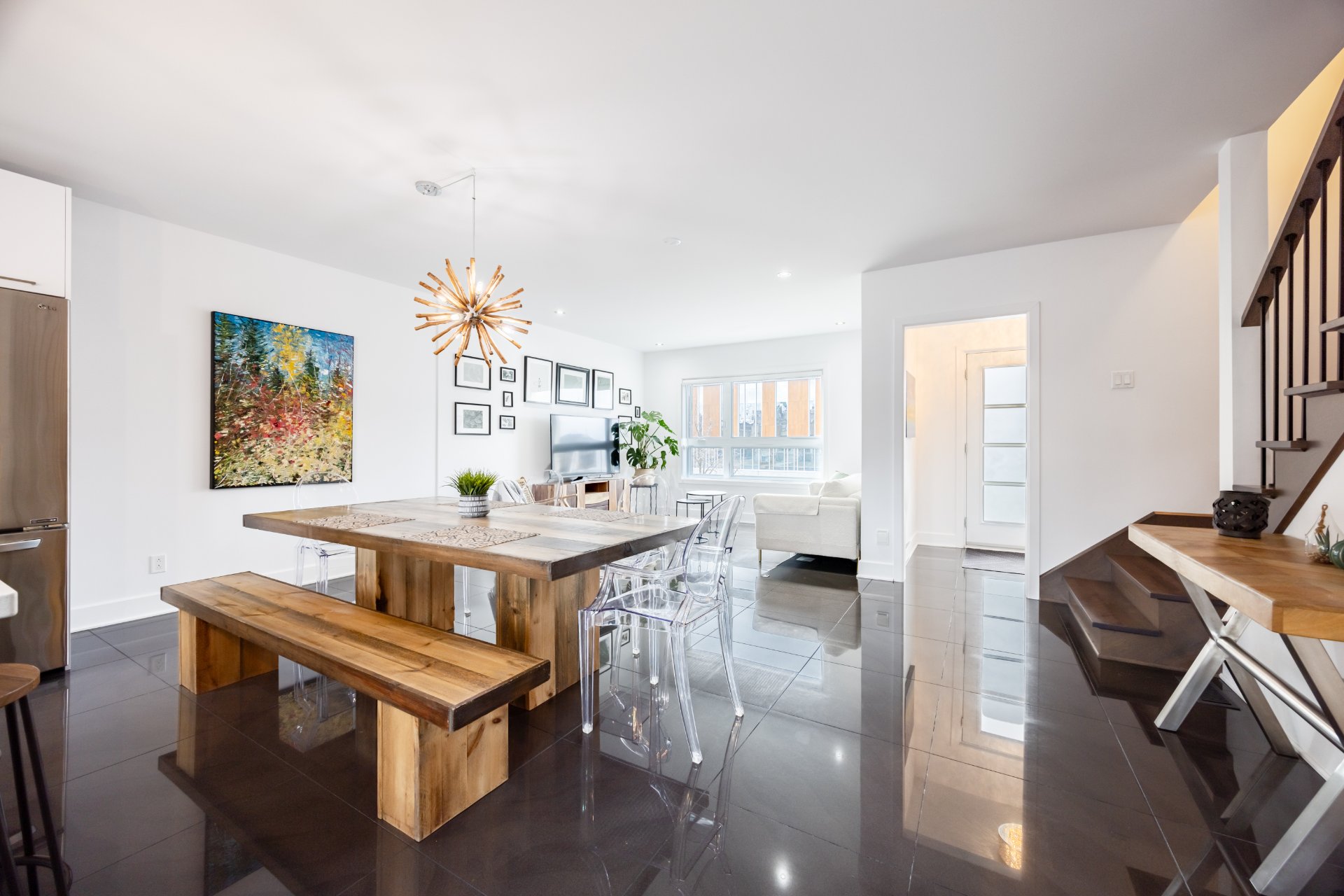
Dining room

Dining room

Dining room
|
|
Description
Magnificent townhouse offering many advantages! It will seduce you by the fact that it is located in a peaceful and family area opposite the Carignan-Salières elementary school. Ideally located near services, schools, parks, daycares, and major highways. The DIX30 district, the REM and the Saint-Bruno promenades are not far away. A prime area to meet all your needs! This property has more than 1925 square feet of living space on different floors. Composed of 4 bedrooms, 2 bathrooms, 1 powder room, private double garage and 2 large private terraces. Not to be missed!
On the ground floor, a bright open area on the living room,
the dining room, the kitchen and a powder room.
Upstairs, 3 bedrooms and a bathroom allowing large families
a fluid dynamic.
On the top floor, the divisions allow a very appreciable
master suite with a walk-in and a bathroom.
Flexible occupancy.
the dining room, the kitchen and a powder room.
Upstairs, 3 bedrooms and a bathroom allowing large families
a fluid dynamic.
On the top floor, the divisions allow a very appreciable
master suite with a walk-in and a bathroom.
Flexible occupancy.
Inclusions: All the appliances.
Exclusions : N/A
| BUILDING | |
|---|---|
| Type | Two or more storey |
| Style | Attached |
| Dimensions | 13.6x6.98 M |
| Lot Size | 0 |
| EXPENSES | |
|---|---|
| Co-ownership fees | $ 2364 / year |
| Municipal Taxes (2024) | $ 5405 / year |
| School taxes (2024) | $ 370 / year |
|
ROOM DETAILS |
|||
|---|---|---|---|
| Room | Dimensions | Level | Flooring |
| Hallway | 6.2 x 5.10 P | Ground Floor | Ceramic tiles |
| Living room | 12.8 x 12 P | Ground Floor | Ceramic tiles |
| Dining room | 15.4 x 8.6 P | Ground Floor | Ceramic tiles |
| Kitchen | 15.8 x 10.2 P | Ground Floor | Ceramic tiles |
| Washroom | 5 x 5.7 P | Ground Floor | Ceramic tiles |
| Bedroom | 9.1 x 10 P | 2nd Floor | Wood |
| Bedroom | 9.3 x 12.1 P | 2nd Floor | Wood |
| Bedroom | 12.2 x 10.6 P | 2nd Floor | Wood |
| Bathroom | 8.2 x 9 P | 2nd Floor | Ceramic tiles |
| Primary bedroom | 10.10 x 13.11 P | 3rd Floor | Wood |
| Bathroom | 10.10 x 5.10 P | 3rd Floor | Ceramic tiles |
| Mezzanine | 6.2 x 5.10 P | 3rd Floor | Wood |
|
CHARACTERISTICS |
|
|---|---|
| Water supply | Municipality |
| Heating energy | Electricity, Natural gas |
| Windows | PVC |
| Garage | Double width or more, Fitted |
| Proximity | Highway, Cegep, Golf, Hospital, Park - green area, Elementary school, High school, Public transport, Bicycle path, Daycare centre, Réseau Express Métropolitain (REM) |
| Bathroom / Washroom | Adjoining to primary bedroom |
| Parking | Garage |
| Sewage system | Municipal sewer |
| Window type | Crank handle |
| Topography | Flat |
| Zoning | Residential |
| Equipment available | Electric garage door, Central heat pump |
| Cadastre - Parking (included in the price) | Garage |