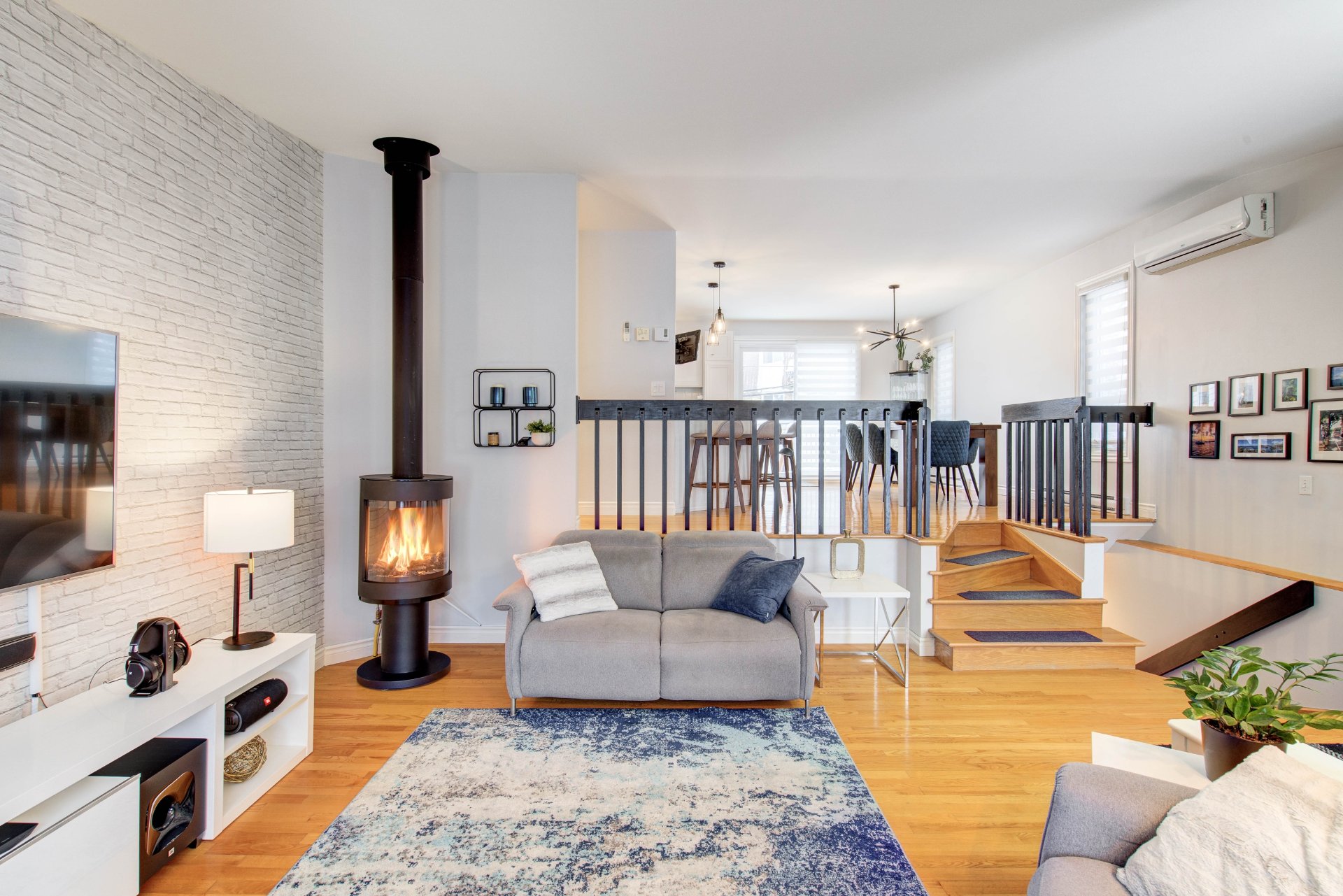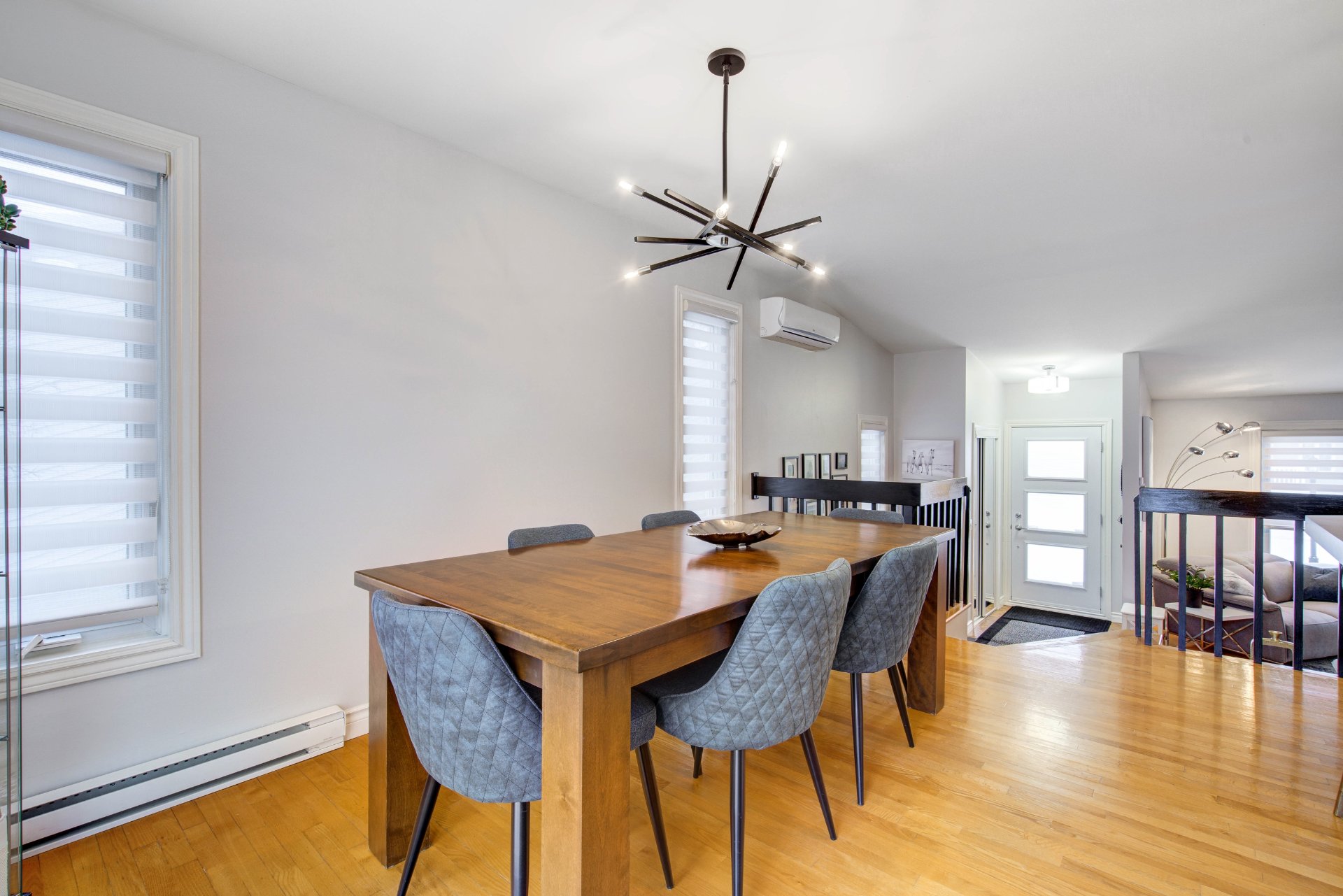159 Rue Thomas Chapais, Sainte-Julie, QC J3E1N3 $599,000

Frontage

Frontage

Living room

Living room

Living room

Dining room

Dining room

Dining room

Kitchen
|
|
OPEN HOUSE
Sunday, 26 January, 2025 | 14:00 - 16:00
Description
Welcom to 159, Rue Thomas-Chapais. This residence offers everything a family could dream of, including 4 spacious bedrooms and 2 impeccable bathrooms. An extraordinary landscaped backyard, meticulously designed with an investment of over $33,000! Imagine spending your summers in this exquisite outdoor space, perfect for hosting family or friends, or simply relaxing with a good coffee. Inside, let yourself be charmed by the character of the living room and its fireplace, adding a touch of charm and unique character to your living space. Don't miss this unique opportunity!
Features:
- Propane fireplace (2022)
- Landscaping with 800 sq. ft. of paving stones, 2
balconies on red cedar pilings, and a beautiful
above-ground pool (2021)
- Roof covering replaced (2024)
- Basement storage space of 240 sq. ft.
Nearby:
- Parc Du Moulin
- Primary schools: École Du Moulin, École Le Rucher, and
École l'Arpège
- Secondary school: École secondaire du Grand-Coteau
- Bus/Stop 8 at the corner of Principale / de l'Abbé-Théorêt
- Bakery, grocery store, pharmacy, etc.
- Propane fireplace (2022)
- Landscaping with 800 sq. ft. of paving stones, 2
balconies on red cedar pilings, and a beautiful
above-ground pool (2021)
- Roof covering replaced (2024)
- Basement storage space of 240 sq. ft.
Nearby:
- Parc Du Moulin
- Primary schools: École Du Moulin, École Le Rucher, and
École l'Arpège
- Secondary school: École secondaire du Grand-Coteau
- Bus/Stop 8 at the corner of Principale / de l'Abbé-Théorêt
- Bakery, grocery store, pharmacy, etc.
Inclusions: Blinds, light fixtures, poles, and curtains - Remaining propane in the tank - Pool is left without a guarantee of operation
Exclusions : Two televisions and their wall mount, dishwasher, refrigerator, stove, washer and dryer. Outdoor swing and the parasol
| BUILDING | |
|---|---|
| Type | Bungalow |
| Style | Detached |
| Dimensions | 37.5x32 P |
| Lot Size | 460.4 MC |
| EXPENSES | |
|---|---|
| Municipal Taxes (2025) | $ 3002 / year |
| School taxes (2024) | $ 288 / year |
|
ROOM DETAILS |
|||
|---|---|---|---|
| Room | Dimensions | Level | Flooring |
| Hallway | 3.11 x 4.11 P | Ground Floor | Ceramic tiles |
| Living room | 12.11 x 15.1 P | Ground Floor | Wood |
| Dining room | 8.10 x 13.10 P | Ground Floor | Wood |
| Kitchen | 10.5 x 12.4 P | Ground Floor | Ceramic tiles |
| Bathroom | 12.2 x 10.2 P | Ground Floor | Ceramic tiles |
| Primary bedroom | 14.3 x 13.9 P | Ground Floor | Floating floor |
| Bedroom | 11.5 x 11.2 P | Ground Floor | Parquetry |
| Family room | 19.6 x 15.4 P | Basement | Ceramic tiles |
| Bedroom | 10.4 x 11.5 P | Basement | Parquetry |
| Bathroom | 8.10 x 9.7 P | Basement | Ceramic tiles |
| Bedroom | 12.11 x 10.1 P | Basement | Parquetry |
| Storage | 17.1 x 14.9 P | Basement | Concrete |
|
CHARACTERISTICS |
|
|---|---|
| Heating system | Electric baseboard units |
| Water supply | Municipality |
| Heating energy | Electricity |
| Foundation | Poured concrete |
| Hearth stove | Gaz fireplace |
| Pool | Above-ground |
| Basement | 6 feet and over, Finished basement |
| Parking | Outdoor |
| Sewage system | Municipal sewer |
| Roofing | Asphalt shingles |
| Zoning | Residential |
| Equipment available | Wall-mounted heat pump |
| Driveway | Asphalt |