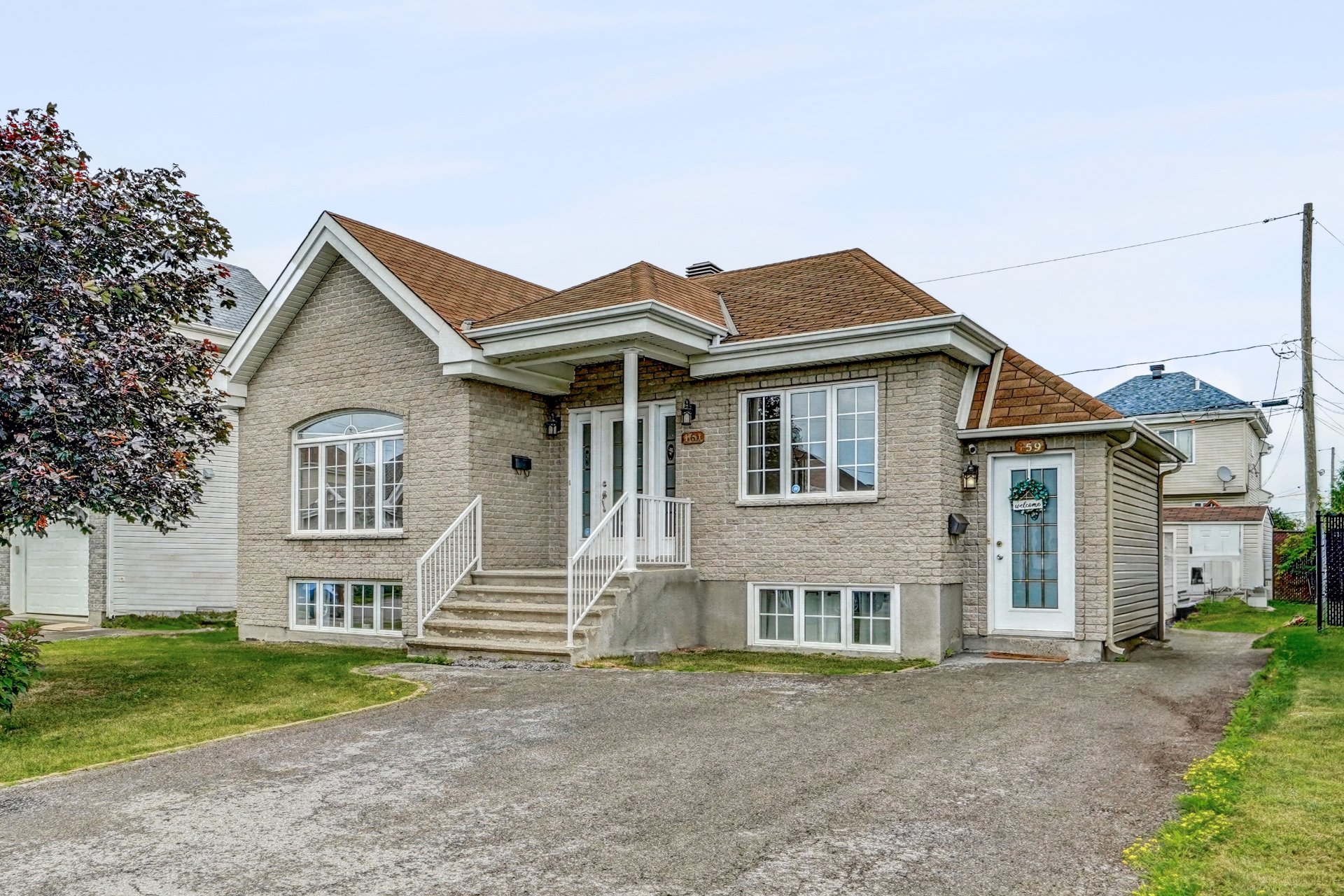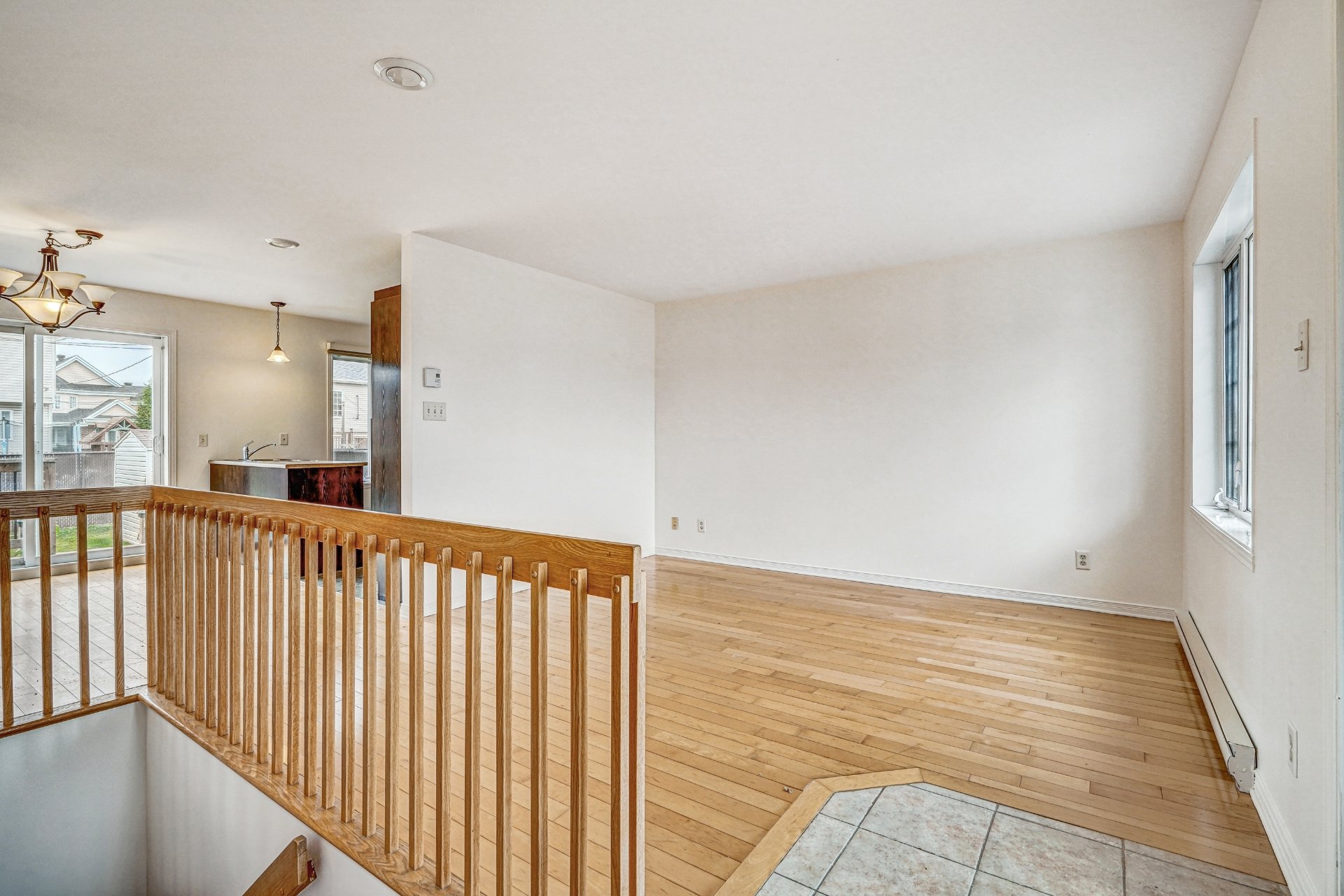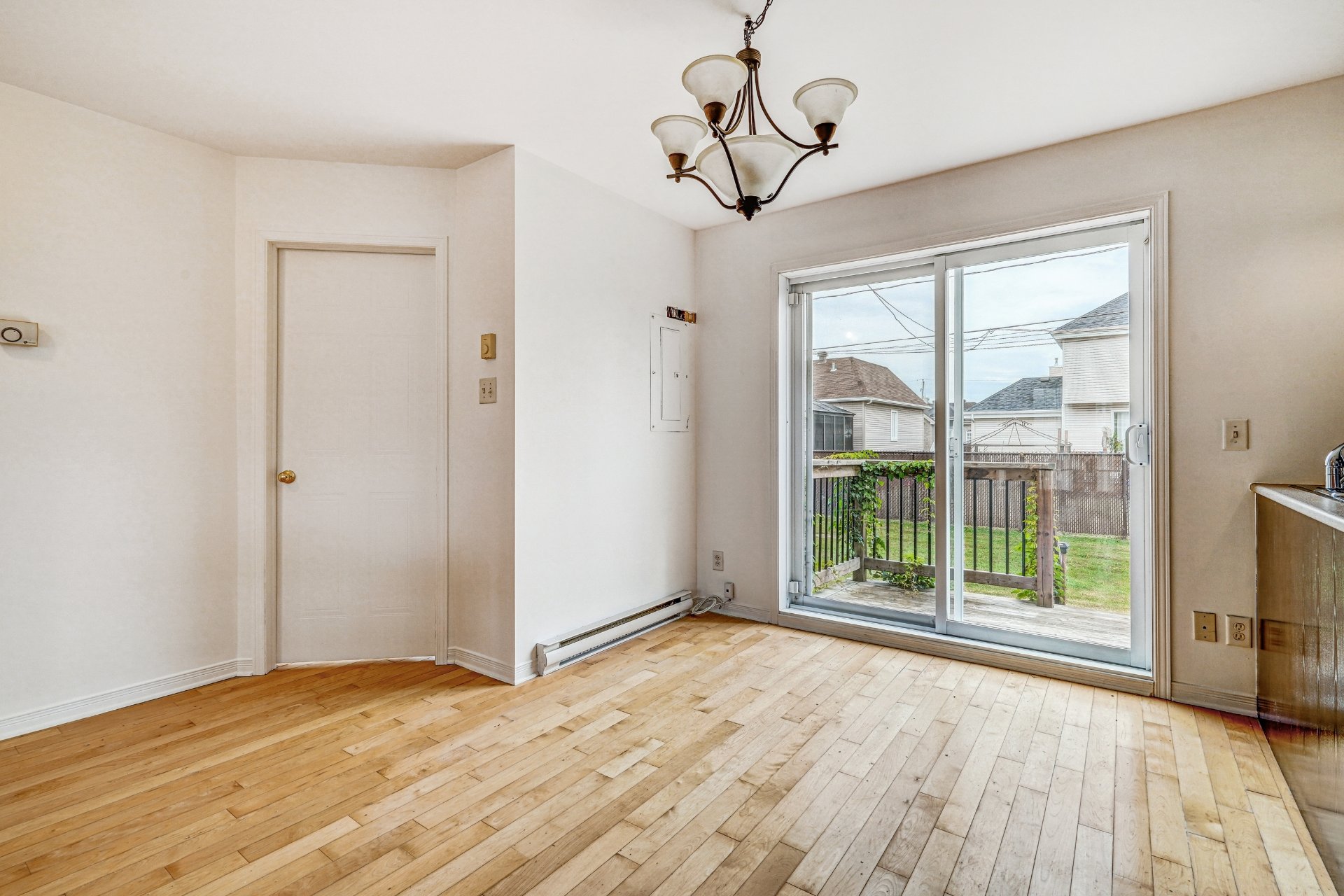Loading...
159Z Rue De Repentigny, Vaudreuil-Dorion, QC J7V3L4
$599,900

Frontage

Hallway

Living room

Living room

Living room

Dining room

Dining room

Kitchen

Kitchen
Description
Inclusions:
Exclusions : N/A
| BUILDING |
| Type |
Bungalow |
| Style |
Detached |
| Dimensions |
0x0 |
| Lot Size |
426.3 MC |
| EXPENSES |
| Municipal Taxes (2025) |
$ 3488 / year |
| School taxes (2024) |
$ 337 / year |
|
ROOM DETAILS
|
| Room |
Dimensions |
Level |
Flooring |
| Hallway |
7.2 x 4.1 P |
Ground Floor |
Wood |
| Hallway |
7.2 x 4.1 P |
Ground Floor |
Wood |
| Living room |
12.7 x 13.1 P |
Ground Floor |
Wood |
| Living room |
12.7 x 13.1 P |
Ground Floor |
Wood |
| Dining room |
8.8 x 11.2 P |
Ground Floor |
Wood |
| Dining room |
8.8 x 11.2 P |
Ground Floor |
Wood |
| Kitchen |
8.6 x 10.10 P |
Ground Floor |
Ceramic tiles |
| Kitchen |
8.6 x 10.10 P |
Ground Floor |
Ceramic tiles |
| Primary bedroom |
10.11 x 13.0 P |
Ground Floor |
Wood |
| Primary bedroom |
10.11 x 13.0 P |
Ground Floor |
Wood |
| Bedroom |
12.1 x 7.0 P |
Ground Floor |
Wood |
| Bedroom |
12.1 x 7.0 P |
Ground Floor |
Wood |
| Bathroom |
9.7 x 9.6 P |
Ground Floor |
Ceramic tiles |
| Bathroom |
9.7 x 9.6 P |
Ground Floor |
Ceramic tiles |
| Living room |
13.8 x 18.8 P |
Basement |
PVC |
| Living room |
13.8 x 18.8 P |
Basement |
PVC |
| Bedroom |
12.6 x 10.2 P |
Basement |
PVC |
| Bedroom |
12.6 x 10.2 P |
Basement |
PVC |
| Bathroom |
6.11 x 8.5 P |
Basement |
Ceramic tiles |
| Bathroom |
6.11 x 8.5 P |
Basement |
Ceramic tiles |
| Dining room |
20.0 x 10.5 P |
Basement |
PVC |
| Dining room |
20.0 x 10.5 P |
Basement |
PVC |
| Hallway |
4.0 x 3.8 P |
Basement |
Ceramic tiles |
| Hallway |
4.0 x 3.8 P |
Basement |
Ceramic tiles |
|
CHARACTERISTICS
|
| Landscaping |
Patio |
| Heating system |
Electric baseboard units |
| Water supply |
Municipality |
| Heating energy |
Electricity |
| Hearth stove |
Other |
| Sewage system |
Municipal sewer |
| Zoning |
Residential |
| Equipment available |
Wall-mounted heat pump |








