160 Rue Nobel, McMasterville, QC J3G1B3 $549,000

Frontage
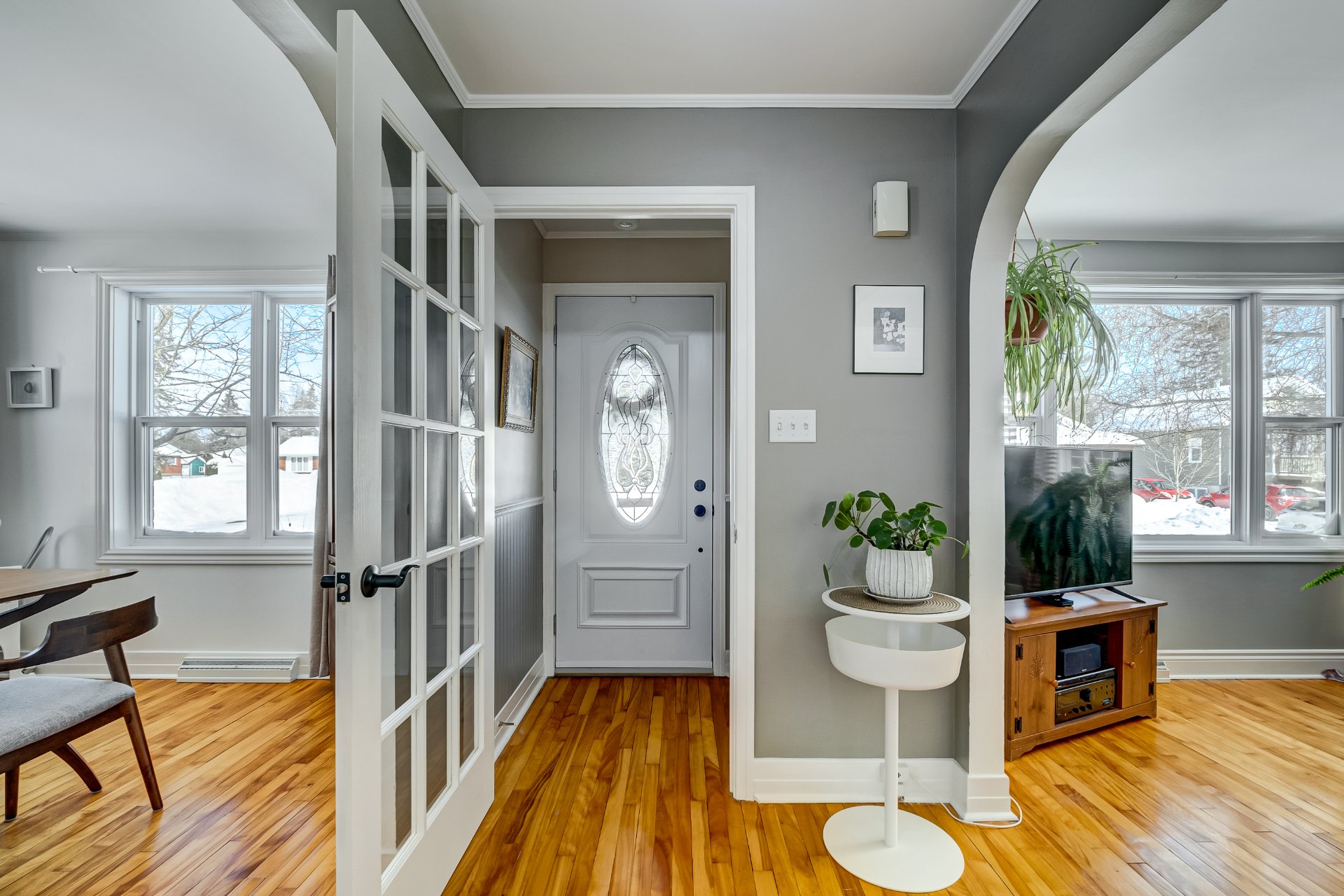
Hallway
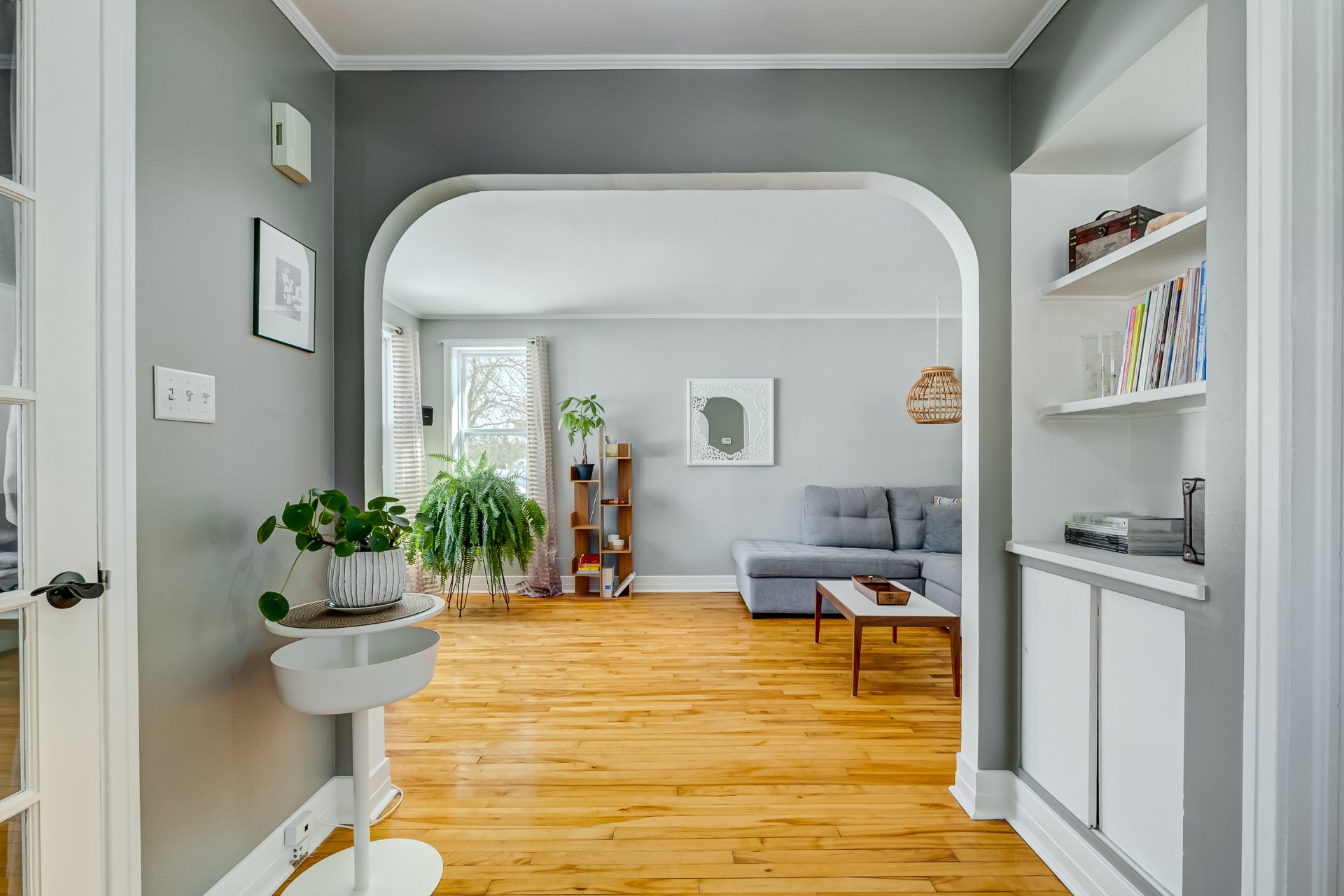
Overall View
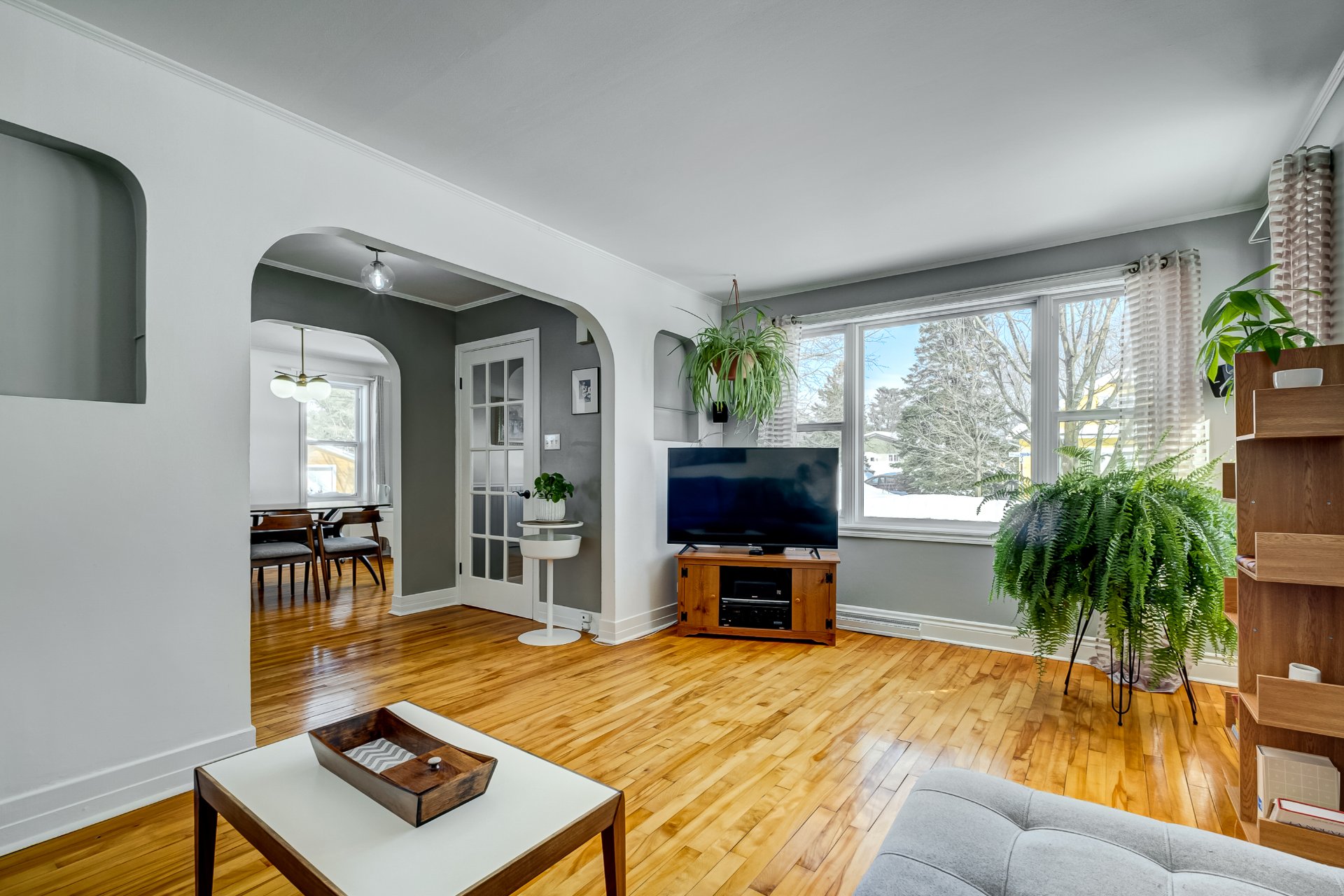
Living room

Living room
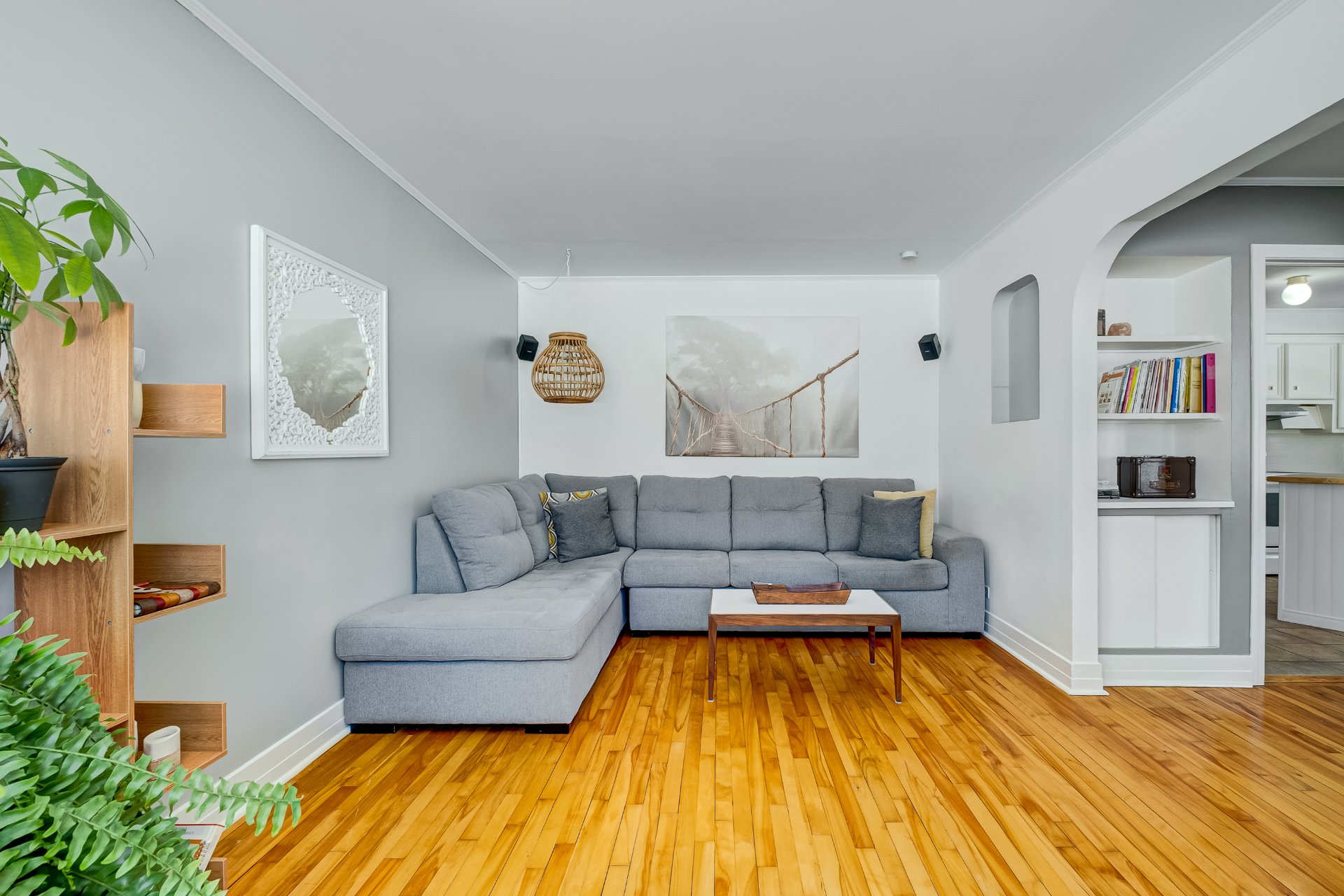
Living room

Dining room

Dining room
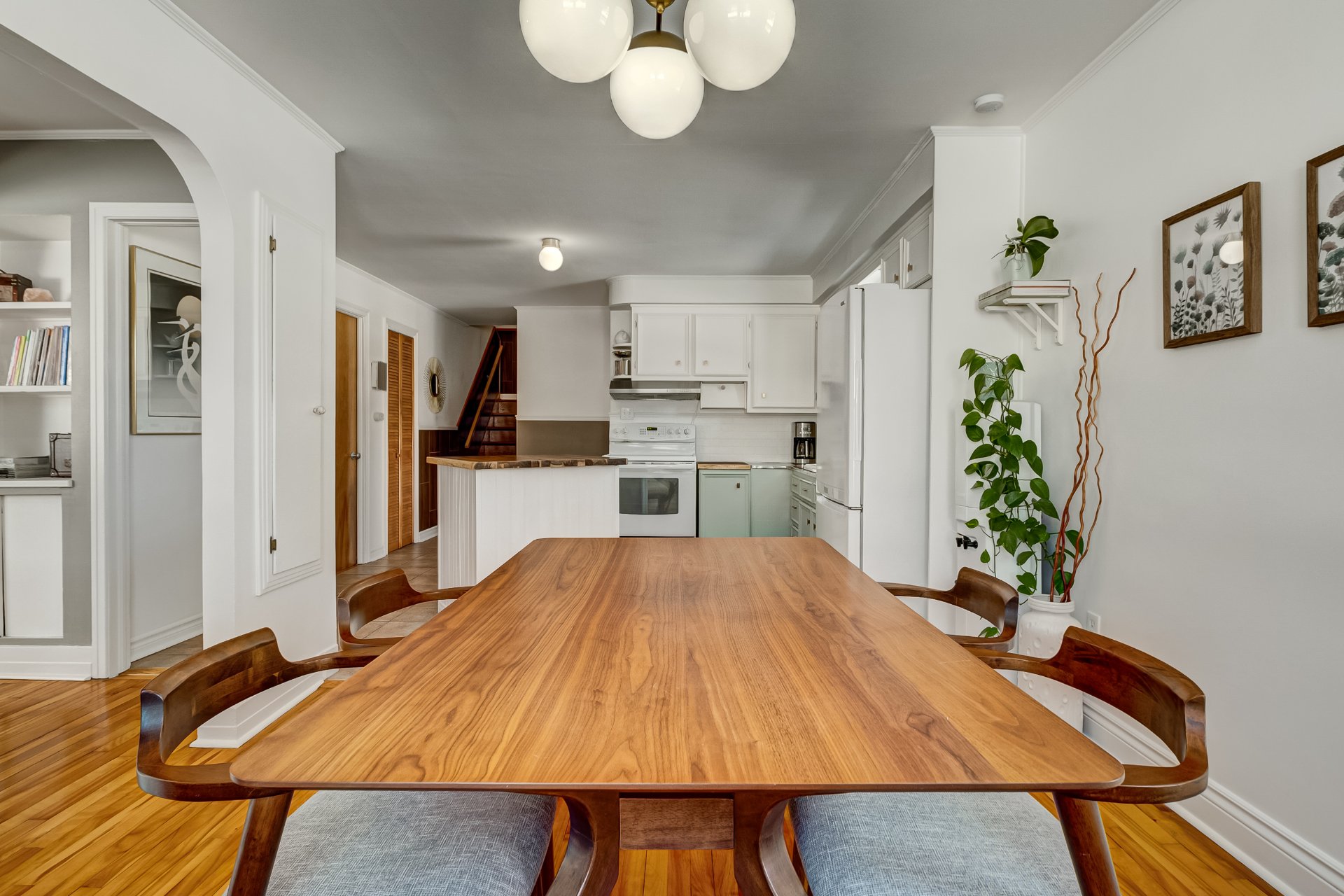
Dining room
|
|
OPEN HOUSE
Sunday, 23 February, 2025 | 14:00 - 16:00
Description
Inclusions:
Exclusions : N/A
| BUILDING | |
|---|---|
| Type | Two or more storey |
| Style | Detached |
| Dimensions | 13.02x8.72 M |
| Lot Size | 766.5 MC |
| EXPENSES | |
|---|---|
| Energy cost | $ 2950 / year |
| Municipal Taxes (2025) | $ 3487 / year |
| School taxes (2024) | $ 308 / year |
|
ROOM DETAILS |
|||
|---|---|---|---|
| Room | Dimensions | Level | Flooring |
| Hallway | 5.7 x 3.6 P | Ground Floor | Wood |
| Living room | 16.2 x 16 P | Ground Floor | Wood |
| Dining room | 10.9 x 10 P | Ground Floor | Wood |
| Kitchen | 13.1 x 13.5 P | Ground Floor | Ceramic tiles |
| Primary bedroom | 13 x 13 P | Ground Floor | Wood |
| Bathroom | 10 x 4.9 P | Ground Floor | Ceramic tiles |
| Hallway | 7.2 x 2.1 P | Ground Floor | Wood |
| Bedroom | 10.1 x 11 P | 2nd Floor | Wood |
| Walk-in closet | 4.2 x 4.1 P | 2nd Floor | Wood |
| Bedroom | 11 x 11 P | 2nd Floor | Wood |
| Bedroom | 29.9 x 13.1 P | 2nd Floor | Floating floor |
| Walk-in closet | 4.7 x 6.1 P | 2nd Floor | Floating floor |
| Other | 29.3 x 26.8 P | Basement | Concrete |
|
CHARACTERISTICS |
|
|---|---|
| Driveway | Not Paved |
| Landscaping | Fenced, Landscape |
| Cupboard | Wood |
| Heating system | Air circulation |
| Water supply | Municipality |
| Heating energy | Heating oil |
| Windows | Wood, PVC |
| Foundation | Poured concrete |
| Garage | Heated, Fitted, Single width |
| Siding | Other, Brick, Vinyl |
| Distinctive features | No neighbours in the back, Street corner |
| Pool | Above-ground |
| Proximity | Highway, Golf, Park - green area, Elementary school, High school, Public transport, Bicycle path, Alpine skiing, Cross-country skiing, Daycare centre, Snowmobile trail, ATV trail |
| Bathroom / Washroom | Whirlpool bath-tub |
| Available services | Fire detector |
| Basement | 6 feet and over, Unfinished |
| Parking | Outdoor, Garage |
| Sewage system | Municipal sewer |
| Window type | Sliding, Hung |
| Roofing | Other |
| Topography | Flat |
| Zoning | Residential |
| Equipment available | Central air conditioning |