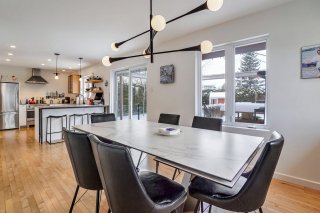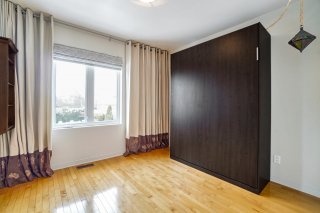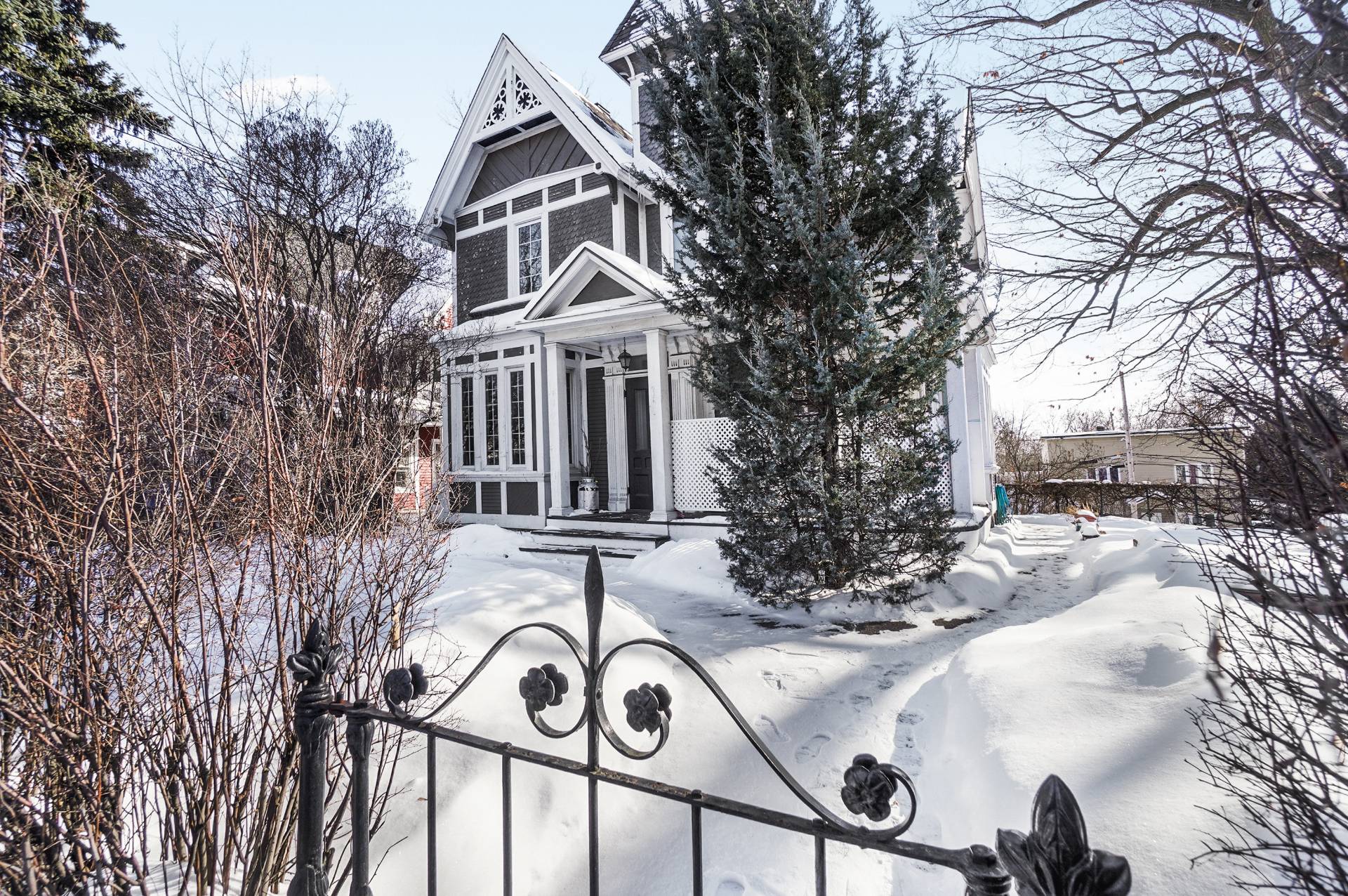1611 Rue des Serres
Saint-Bruno-de-Montarville, QC J3V
MLS: 20502167
$1,200,000
 Living room
Living room  Living room
Living room  Living room
Living room  Kitchen
Kitchen  Kitchen
Kitchen  Kitchen
Kitchen  Kitchen
Kitchen  Dining room
Dining room  Dining room
Dining room  Dining room
Dining room  Washroom
Washroom  Laundry room
Laundry room  Primary bedroom
Primary bedroom  Primary bedroom
Primary bedroom  Primary bedroom
Primary bedroom  Ensuite bathroom
Ensuite bathroom  Ensuite bathroom
Ensuite bathroom  Bedroom
Bedroom  Bedroom
Bedroom  Bedroom
Bedroom  Bathroom
Bathroom  Bedroom
Bedroom  Office
Office  Family room
Family room  Family room
Family room  Washroom
Washroom  Exterior
Exterior  Overall View
Overall View  Overall View
Overall View 
5 BEDS
2 BATHS
2 Powder Rooms
2001 YEAR BUILT
Description
Entretenu avec soin par son propriétaire d'origine, ce spacieux cottage fera le bonheur de votre famille. On y retrouve 4 chambres à l'étage dont la suite des maitres comprenant salle de bain privée et grand walk-in pour un maximum d'intimité. La cuisine a été entièrement refaite en 2019 l'espace est ouvert, convivial et épuré avec beaucoup de rangement. Le sous-sol quant à lui dispose d'une 5ième chambre, d'une immense salle familiale et d'espaces de rangements maximisés. À l'extérieur on y retrouve une belle galerie de coin en béton, une super piscine de nage au sel de 15 x 60 pieds sur un terrain intime bordé de cèdres aménagé avec soin.
| BUILDING | |
|---|---|
| Type | Two or more storey |
| Style | Detached |
| Dimensions | 11.63x10.07 M |
| Lot Size | 970.2 MC |
| EXPENSES | |
|---|---|
| Municipal Taxes (2025) | $ 4800 / année |
| School taxes (2024) | $ 585 / année |
| ROOM DETAILS | |||
|---|---|---|---|
| Room | Dimensions | Level | Flooring |
| Hallway | 7.7 x 6 P | Rez-de-chaussée | Ceramic tiles |
| Living room | 10.7 x 17.7 P | Rez-de-chaussée | Wood |
| Kitchen | 12.4 x 9.8 P | Rez-de-chaussée | Wood |
| Dining room | 19 x 9.8 P | Rez-de-chaussée | Wood |
| Washroom | 5.6 x 11.7 P | Rez-de-chaussée | Ceramic tiles |
| Primary bedroom | 13.8 x 11 P | 2ième étage | Wood |
| Walk-in closet | 6.4 x 6 P | 2ième étage | Wood |
| Bathroom | 9 x 9 P | 2ième étage | Ceramic tiles |
| Bedroom | 10.6 x 11.4 P | 2ième étage | Wood |
| Bedroom | 9.2 x 11.8 P | 2ième étage | Wood |
| Bedroom | 10 x 9.8 P | 2ième étage | Wood |
| Bathroom | 8.2 x 5 P | 2ième étage | Ceramic tiles |
| Family room | 30.5 x 9.4 P | Sous-sol | Other |
| Bedroom | 12.2 x 11 P | Sous-sol | Other |
| Washroom | 4.5 x 5 P | Sous-sol | Ceramic tiles |
| Storage | 11 x 7 P | Sous-sol | Concrete |
| Storage | 6.8 x 5 P | Sous-sol | Concrete |
| Storage | 6.8 x 6 P | Sous-sol | Concrete |
| CHARACTERISTICS | |
|---|---|
| Basement | 6 feet and over, Finished basement |
| Heating system | Air circulation |
| Proximity | Alpine skiing, Bicycle path, Cross-country skiing, Daycare centre, Elementary school, Golf, High school, Réseau Express Métropolitain (REM) |
| Driveway | Asphalt |
| Roofing | Asphalt shingles |
| Garage | Attached, Heated, Single width |
| Siding | Brick |
| Equipment available | Central heat pump |
| Heating energy | Electricity |
| Landscaping | Fenced, Land / Yard lined with hedges, Landscape |
| Topography | Flat |
| Parking | Garage, Outdoor |
| Pool | Inground |
| Sewage system | Municipal sewer |
| Water supply | Municipality |
| Foundation | Poured concrete |
| Windows | PVC |
| Zoning | Residential |
| Bathroom / Washroom | Seperate shower |



