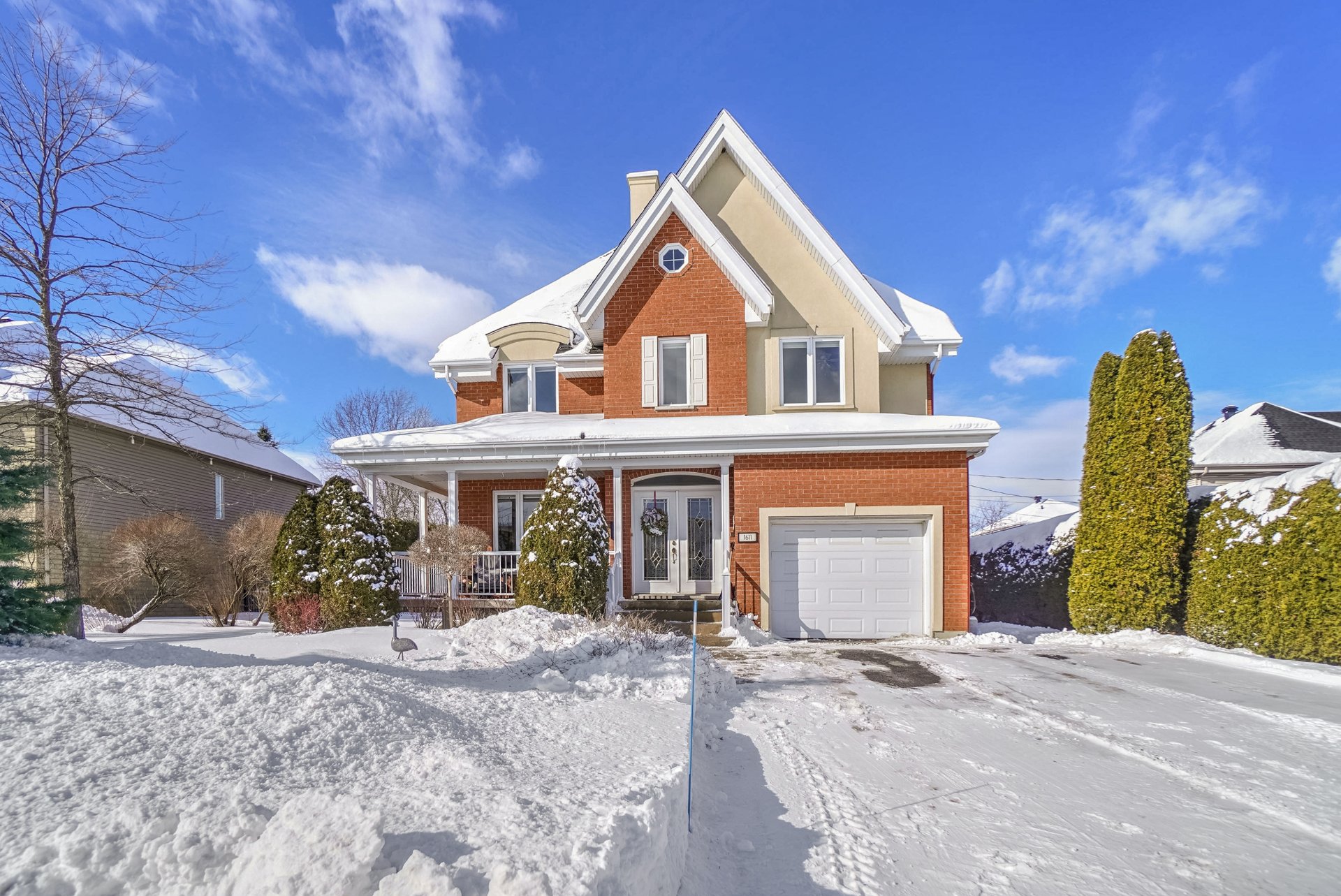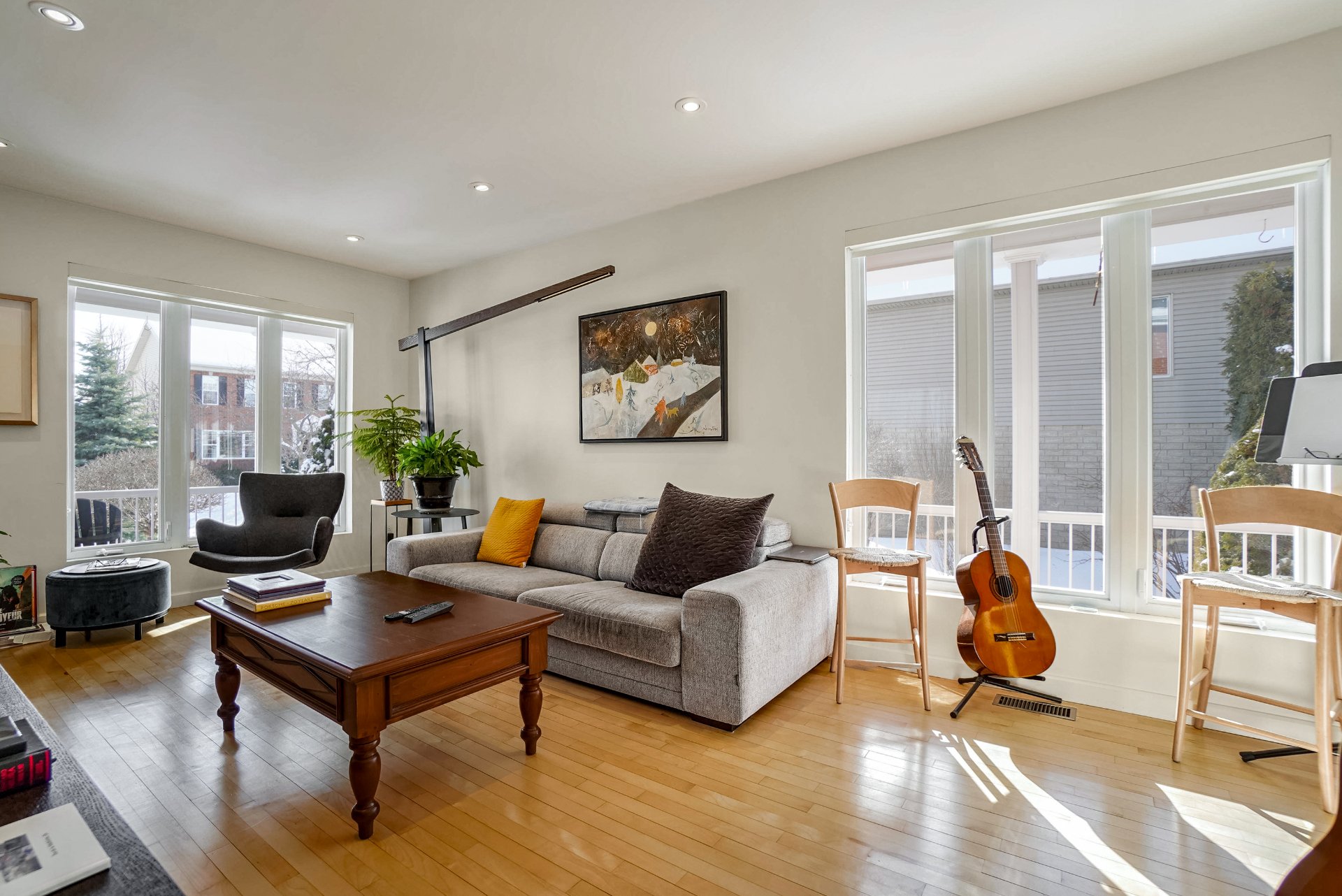1611 Rue des Serres, Saint-Bruno-de-Montarville, QC J3V6E9 $1,200,000

Frontage

Living room

Living room

Living room

Kitchen

Kitchen

Kitchen

Kitchen

Dining room
|
|
Description
Inclusions:
Exclusions : N/A
| BUILDING | |
|---|---|
| Type | Two or more storey |
| Style | Detached |
| Dimensions | 11.63x10.07 M |
| Lot Size | 970.2 MC |
| EXPENSES | |
|---|---|
| Municipal Taxes (2025) | $ 4800 / year |
| School taxes (2024) | $ 585 / year |
|
ROOM DETAILS |
|||
|---|---|---|---|
| Room | Dimensions | Level | Flooring |
| Hallway | 7.7 x 6 P | Ground Floor | Ceramic tiles |
| Living room | 10.7 x 17.7 P | Ground Floor | Wood |
| Kitchen | 12.4 x 9.8 P | Ground Floor | Wood |
| Dining room | 19 x 9.8 P | Ground Floor | Wood |
| Washroom | 5.6 x 11.7 P | Ground Floor | Ceramic tiles |
| Primary bedroom | 13.8 x 11 P | 2nd Floor | Wood |
| Walk-in closet | 6.4 x 6 P | 2nd Floor | Wood |
| Bathroom | 9 x 9 P | 2nd Floor | Ceramic tiles |
| Bedroom | 10.6 x 11.4 P | 2nd Floor | Wood |
| Bedroom | 9.2 x 11.8 P | 2nd Floor | Wood |
| Bedroom | 10 x 9.8 P | 2nd Floor | Wood |
| Bathroom | 8.2 x 5 P | 2nd Floor | Ceramic tiles |
| Family room | 30.5 x 9.4 P | Basement | Other |
| Bedroom | 12.2 x 11 P | Basement | Other |
| Washroom | 4.5 x 5 P | Basement | Ceramic tiles |
| Storage | 11 x 7 P | Basement | Concrete |
| Storage | 6.8 x 5 P | Basement | Concrete |
| Storage | 6.8 x 6 P | Basement | Concrete |
|
CHARACTERISTICS |
|
|---|---|
| Landscaping | Fenced, Land / Yard lined with hedges, Landscape |
| Heating system | Air circulation |
| Water supply | Municipality |
| Heating energy | Electricity |
| Windows | PVC |
| Foundation | Poured concrete |
| Garage | Attached, Heated, Single width |
| Siding | Brick |
| Pool | Inground |
| Proximity | Golf, Elementary school, High school, Bicycle path, Alpine skiing, Cross-country skiing, Daycare centre, Réseau Express Métropolitain (REM) |
| Bathroom / Washroom | Seperate shower |
| Basement | 6 feet and over, Finished basement |
| Parking | Outdoor, Garage |
| Sewage system | Municipal sewer |
| Roofing | Asphalt shingles |
| Topography | Flat |
| Zoning | Residential |
| Equipment available | Central heat pump |
| Driveway | Asphalt |