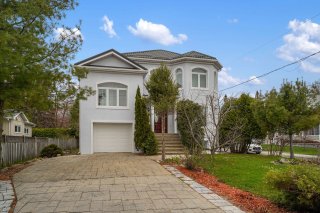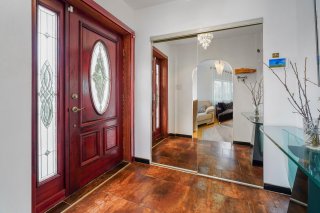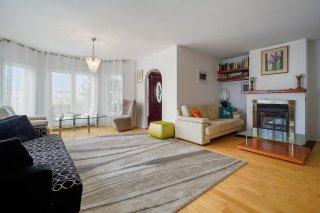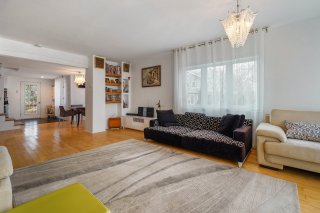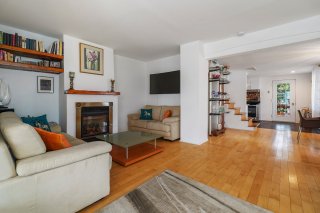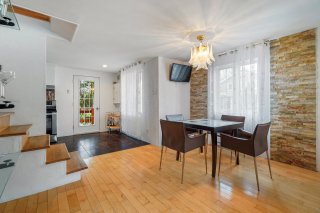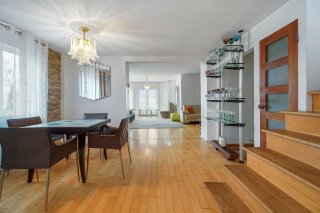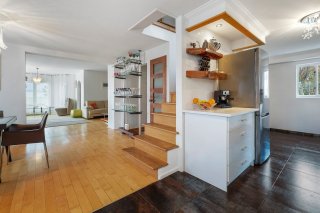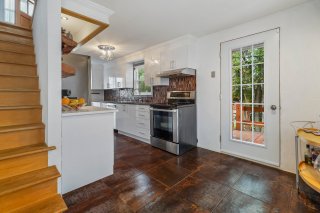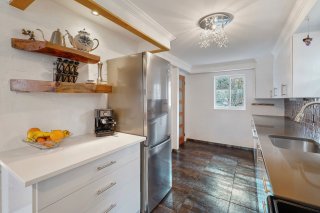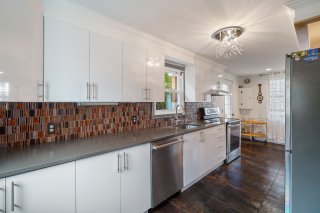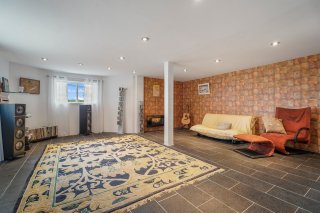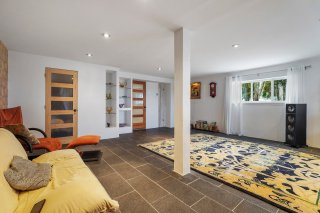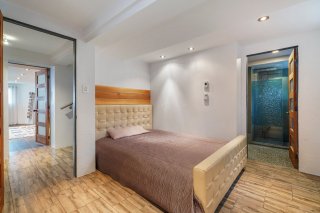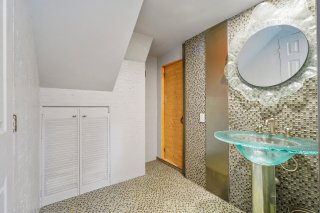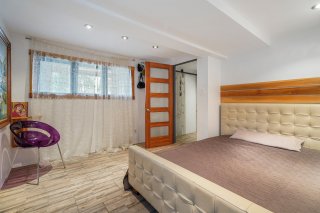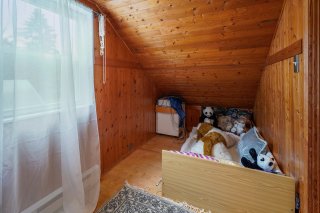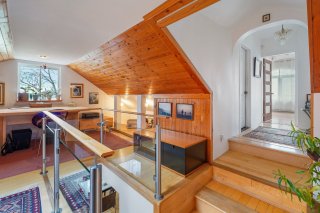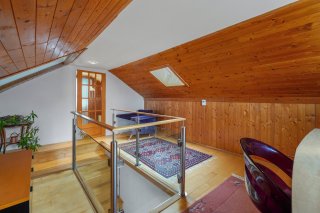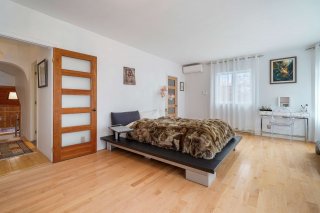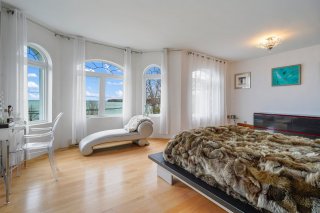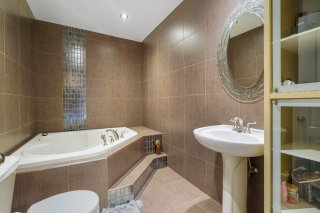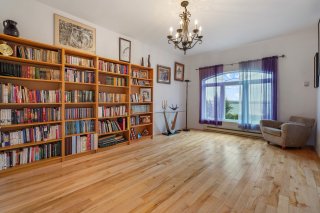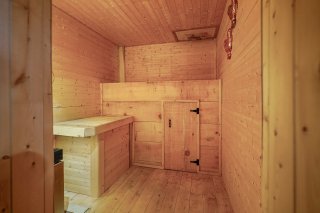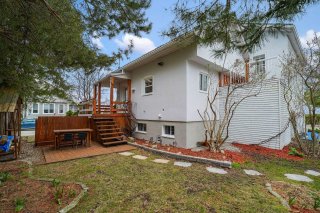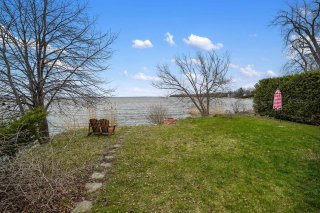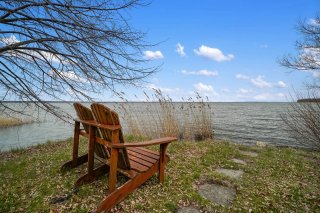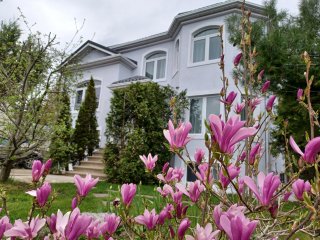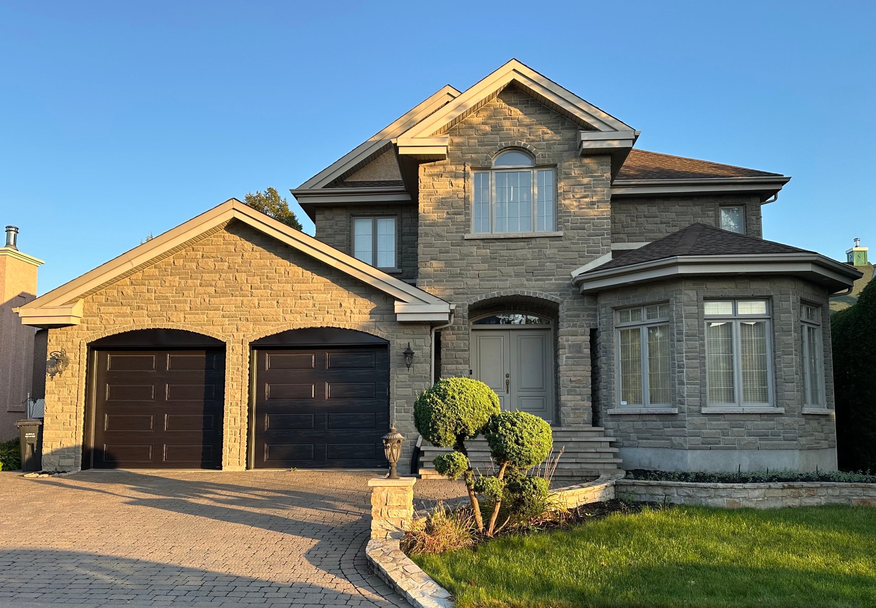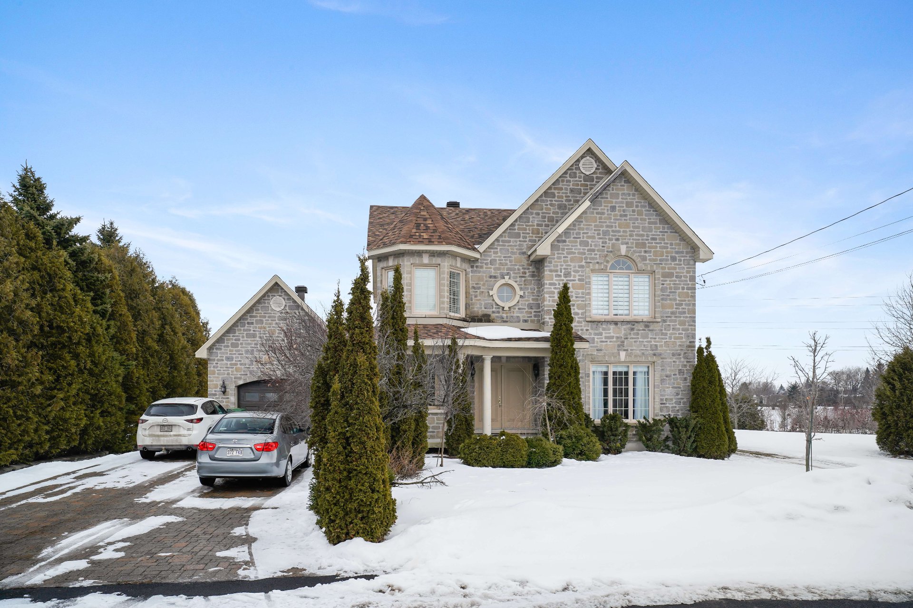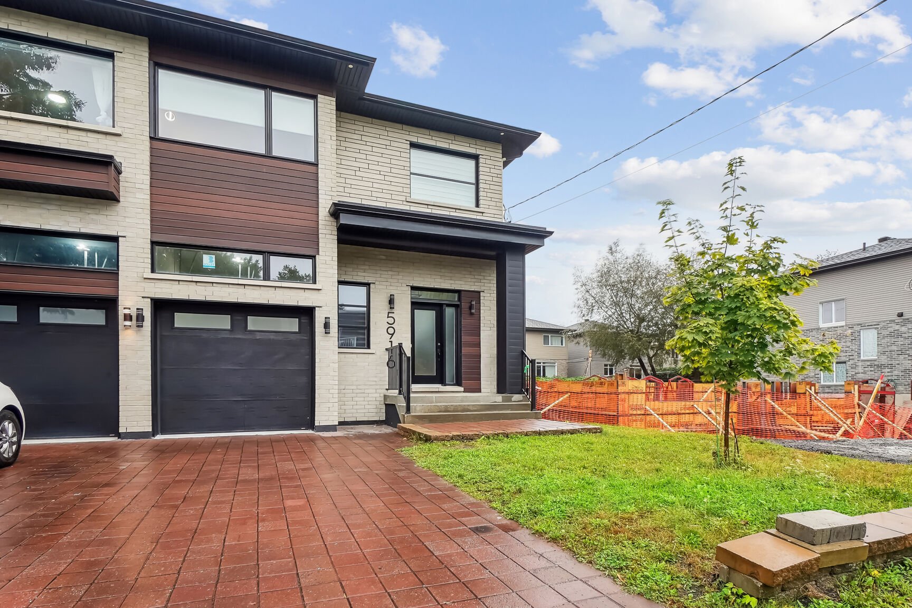1745 Boul. Perrot
Notre-Dame-de-l'Île-Perrot, QC J7W
MLS: 24279986
$1,049,000
5 BEDS
2 BATHS
1 Powder Rooms
1935 YEAR BUILT
Description
Navigable waterfront on Lake Saint-Louis. Beautiful house with a view of downtown Montreal and the West Island. In 2023 new roof in metal tiles. 3 bedrooms plus office space. The front extension done in 2007 increased the square footage by 300%.
A very beautiful house in Notre-Dame-de-l'Île-Perrot, with its own navigable waterfront on Lake Saint-Louis with a view of downtown Montreal and the West Island . In summer, you can swim, boat or other water activity, the bottom of the lake is sand. You can easily put your own dock and also store the boat on your own land. This part of the lot has a mature cedar hedge and remains very private. You can also do bird watching there. In winter, you can even skate on the ice just a few seconds' walk from the warmth of the fireplace. The house is completely out of the ordinary. Particularly solid, because 3/4 of the building was built in 2007 double insulated concrete from the semi-basement to the roof. The roof dates from 2023 and is made of metal. A superior quality of life in this house which keeps heat very well in winter and is very quiet and comfortable. There are four levels with a semi-basement with heated floors, a guest bedroom, a bathroom with sauna and a huge family room (which can of course be used as a bedroom). You'll see the lake from virtually every side of the house and enjoy breathtaking sunrises and moonrises throughout the year. The house is full of positive energy and flooded with natural light. ***The original construction date of the building dates from 1935 but major renovations/expansions were carried out over the years 2006/2007 Flexible occupancy.
| BUILDING | |
|---|---|
| Type | Two or more storey |
| Style | Detached |
| Dimensions | 12.04x10.87 M |
| Lot Size | 723.9 MC |
| EXPENSES | |
|---|---|
| Municipal Taxes (2024) | $ 3824 / year |
| School taxes (2023) | $ 406 / year |
| ROOM DETAILS | |||
|---|---|---|---|
| Room | Dimensions | Level | Flooring |
| Hallway | 5.8 x 6.11 P | Ground Floor | Ceramic tiles |
| Living room | 12.9 x 8.1 P | Ground Floor | Wood |
| Family room | 20.11 x 12.2 P | Ground Floor | Wood |
| Dining room | 9.0 x 7.3 P | Ground Floor | Wood |
| Kitchen | 14.6 x 6.10 P | Ground Floor | Wood |
| Washroom | 3.2 x 5.5 P | Ground Floor | Ceramic tiles |
| Primary bedroom | 12.1 x 20.3 P | 2nd Floor | Wood |
| Walk-in closet | 5.4 x 4.4 P | 2nd Floor | Wood |
| Bedroom | 11.10 x 17.0 P | 2nd Floor | Wood |
| Home office | 17.2 x 11.8 P | 2nd Floor | Wood |
| Bathroom | 10.6 x 6.5 P | 2nd Floor | Ceramic tiles |
| Family room | 20.0 x 16.6 P | Basement | Ceramic tiles |
| Bedroom | 11.10 x 11.8 P | Basement | Ceramic tiles |
| Bathroom | 5.9 x 11.7 P | Basement | Ceramic tiles |
| Laundry room | 3.4 x 6.11 P | Basement | Ceramic tiles |
| CHARACTERISTICS | |
|---|---|
| Water supply | Municipality |
| Heating energy | Wood, Electricity |
| Foundation | Poured concrete, Concrete block |
| Hearth stove | Wood fireplace |
| Garage | Attached, Heated, Fitted |
| Distinctive features | Water access, Waterfront, Navigable |
| Proximity | Golf, Park - green area |
| Basement | 6 feet and over, Finished basement |
| Parking | Outdoor, Garage |
| Sewage system | Municipal sewer |
| Roofing | Other |
| View | Water, Panoramic, City |
| Zoning | Residential |
| Equipment available | Wall-mounted heat pump |
