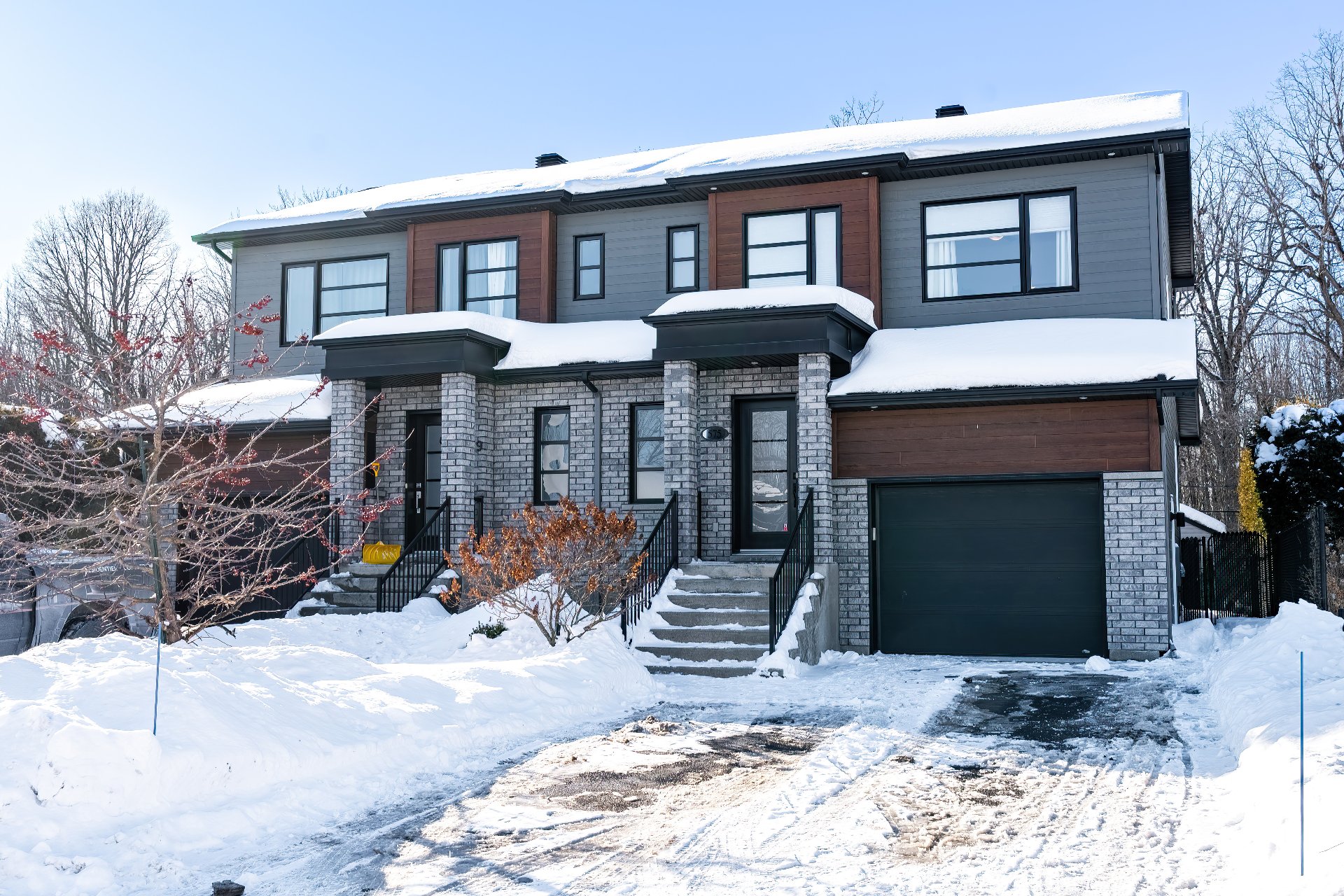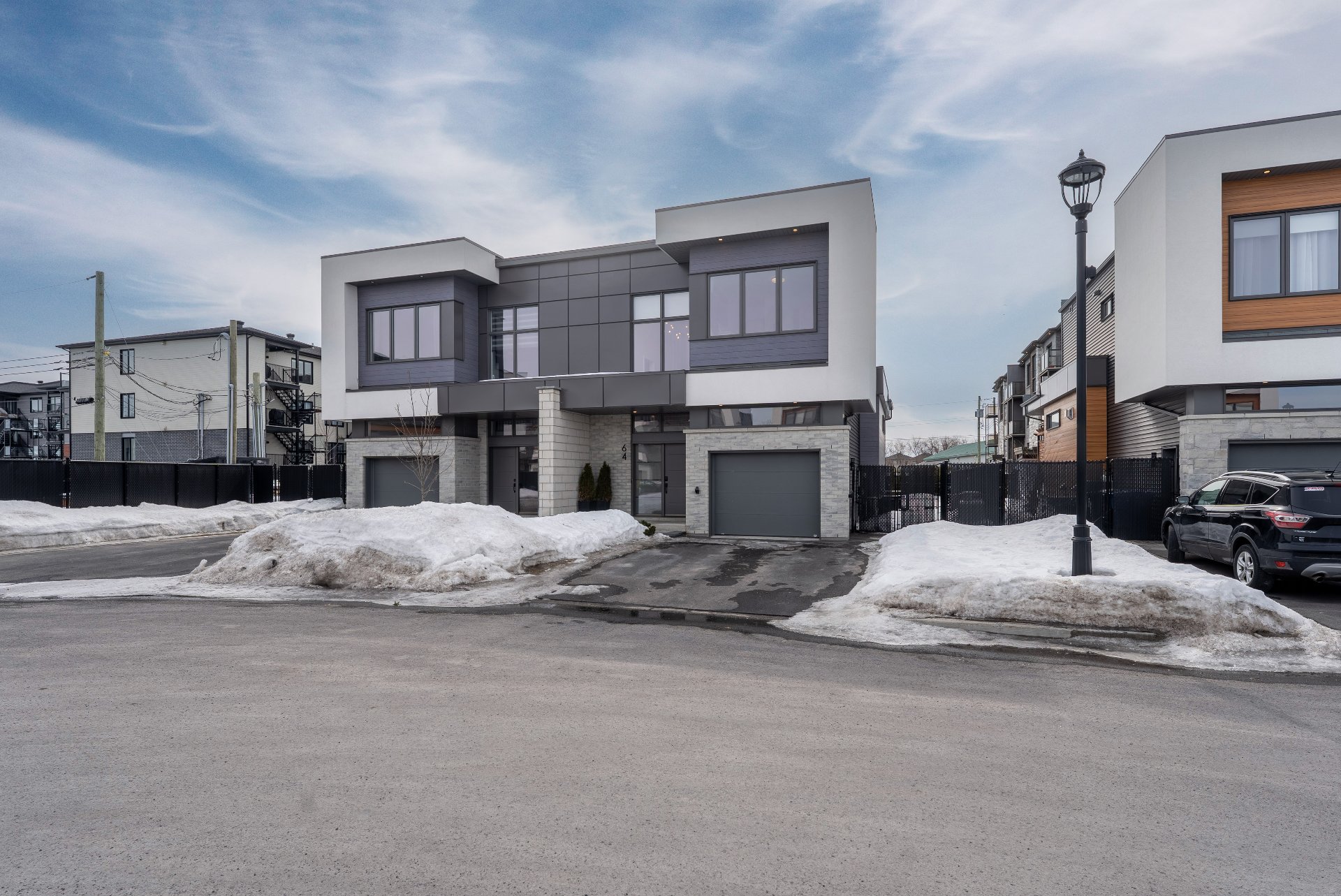19 Rue de Turin
Candiac, QC J5R
MLS: 23503640
$2,488,000
 Frontage
Frontage  Frontage
Frontage  Interior
Interior  Other
Other 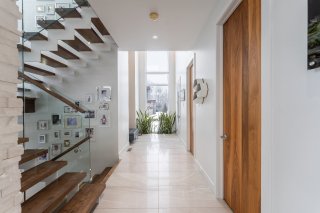 Interior
Interior 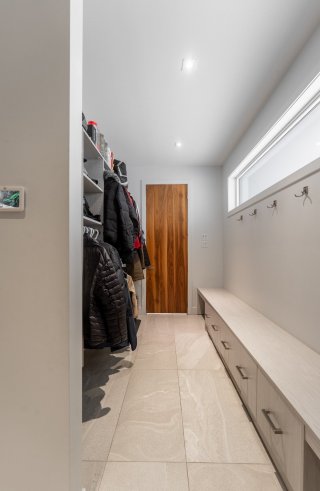 Kitchen
Kitchen  Kitchen
Kitchen  Kitchen
Kitchen  Kitchen
Kitchen  Kitchen
Kitchen  Kitchen
Kitchen 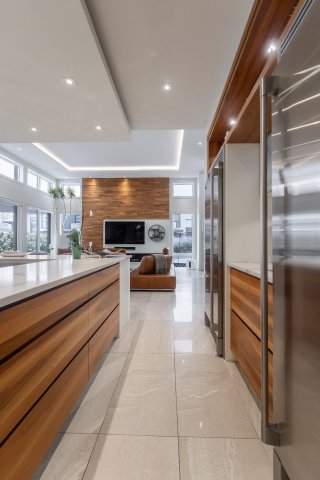 Kitchen
Kitchen  Kitchen
Kitchen  Kitchen
Kitchen  Kitchen
Kitchen  Kitchen
Kitchen  Kitchen
Kitchen  Kitchen
Kitchen  Dining room
Dining room  Dining room
Dining room  Dining room
Dining room  Dining room
Dining room  Living room
Living room  Living room
Living room  Living room
Living room  Interior
Interior  Interior
Interior  Washroom
Washroom  Washroom
Washroom  Office
Office  Office
Office  Primary bedroom
Primary bedroom  Primary bedroom
Primary bedroom  Walk-in closet
Walk-in closet  Walk-in closet
Walk-in closet 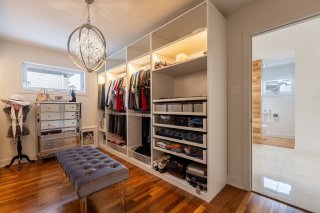 Walk-in closet
Walk-in closet  Ensuite bathroom
Ensuite bathroom  Ensuite bathroom
Ensuite bathroom  Ensuite bathroom
Ensuite bathroom  Bedroom
Bedroom  Bedroom
Bedroom  Bedroom
Bedroom  Bedroom
Bedroom  Bedroom
Bedroom  Bedroom
Bedroom  Bathroom
Bathroom 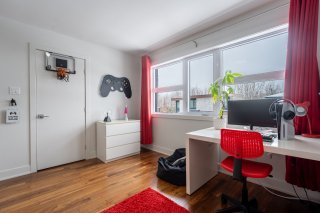 Bathroom
Bathroom  Bedroom
Bedroom 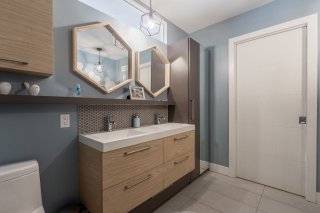 Bedroom
Bedroom  Basement
Basement  Basement
Basement 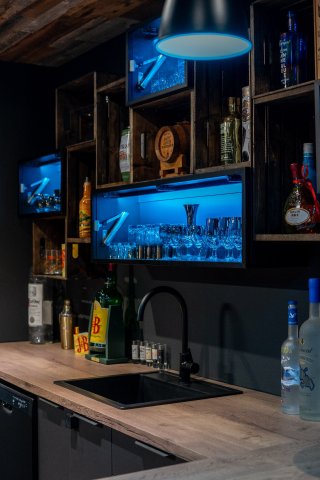 Basement
Basement  Home theatre
Home theatre  Basement
Basement  Basement
Basement  Basement
Basement  Basement
Basement  Basement
Basement  Basement
Basement  Basement
Basement  Basement
Basement  Bar
Bar  Basement
Basement  Basement
Basement  Home theatre
Home theatre  Home theatre
Home theatre  Home theatre
Home theatre  Bathroom
Bathroom 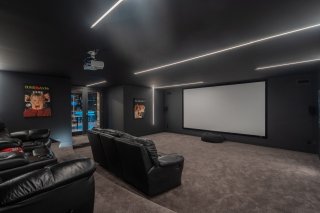 Bathroom
Bathroom  Garage
Garage  Garage
Garage  Garage
Garage  Garage
Garage  Garage
Garage  Garage
Garage  Storage
Storage  Exterior
Exterior 
5 BEDS
3 BATHS
1 Powder Rooms
2017 YEAR BUILT
Description
Superbe maison moderne avec domotique -- Secteur recherché de l'école Plein Soleil Découvrez cette magnifique propriété contemporaine alliant confort, technologie et design épuré. Son espace de vie à aire ouverte baigné de lumière offre une ambiance chaleureuse et conviviale, parfaite pour les moments en famille ou entre amis. Emplacement idéal, cette maison est proche des commodités, écoles et espaces verts. Caractéristiques exceptionnelles : Système centralisé de domotique pour l'audiovisuel Interrupteurs intelligents pour un éclairage personnalisé. Plancher chauffant.
| BUILDING | |
|---|---|
| Type | Two or more storey |
| Style | Detached |
| Dimensions | 15.75x19.54 M |
| Lot Size | 878.5 MC |
| EXPENSES | |
|---|---|
| Municipal Taxes (2025) | $ 10639 / année |
| School taxes (2024) | $ 1524 / année |
| ROOM DETAILS | |||
|---|---|---|---|
| Room | Dimensions | Level | Flooring |
| Hallway | 6.0 x 10.8 P | Rez-de-chaussée | Ceramic tiles |
| Home office | 10.7 x 8.7 P | Rez-de-chaussée | Wood |
| Walk-in closet | 15.11 x 6.8 P | Rez-de-chaussée | Ceramic tiles |
| Living room | 20.2 x 20.0 P | Rez-de-chaussée | Ceramic tiles |
| Kitchen | 16.2 x 19.11 P | Rez-de-chaussée | Ceramic tiles |
| Other | 4.7 x 5.0 P | Rez-de-chaussée | Ceramic tiles |
| Dining room | 15.4 x 12.0 P | Rez-de-chaussée | Ceramic tiles |
| Washroom | 4.7 x 5.0 P | Rez-de-chaussée | Ceramic tiles |
| Veranda | 21.0 x 12.0 P | AU | Concrete |
| Primary bedroom | 16.0 x 14.0 P | 2ième étage | Wood |
| Bathroom | 14.7 x 13.1 P | 2ième étage | Ceramic tiles |
| Walk-in closet | 14.7 x 10.0 P | 2ième étage | Wood |
| Bedroom | 12.5 x 12.9 P | 2ième étage | Wood |
| Bedroom | 12.5 x 12.7 P | 2ième étage | Wood |
| Bedroom | 12.5 x 12.7 P | 2ième étage | Wood |
| Bathroom | 9.5 x 8.5 P | 2ième étage | Ceramic tiles |
| Laundry room | 10.7 x 9.3 P | 2ième étage | Ceramic tiles |
| Other | 24.3 x 23.9 P | Sous-sol | Carpet |
| Bathroom | 12.6 x 5.8 P | Sous-sol | Ceramic tiles |
| Bedroom | 12.0 x 14.0 P | Sous-sol | Floating floor |
| Other | 8.0 x 10.0 P | Sous-sol | Floating floor |
| Family room | 42.0 x 14.0 P | Sous-sol | Floating floor |
| Storage | 24.8 x 19.4 P | Sous-sol | Concrete |
| CHARACTERISTICS | |
|---|---|
| Driveway | Plain paving stone |
| Heating system | Air circulation, Electric baseboard units |
| Water supply | Municipality |
| Heating energy | Bi-energy, Electricity, Natural gas |
| Equipment available | Central vacuum cleaner system installation, Ventilation system, Central air conditioning, Central heat pump, Level 2 charging station, Private yard |
| Windows | PVC |
| Foundation | Poured concrete |
| Hearth stove | Gaz fireplace |
| Garage | Attached, Heated, Double width or more, Tandem |
| Siding | Brick |
| Pool | Heated, Inground |
| Proximity | Highway, Park - green area, Elementary school, High school, Public transport, Bicycle path, Daycare centre |
| Bathroom / Washroom | Adjoining to primary bedroom, Seperate shower |
| Basement | 6 feet and over, Finished basement |
| Parking | Garage |
| Sewage system | Municipal sewer |
| Roofing | Asphalt shingles, Elastomer membrane |
| Zoning | Residential |
