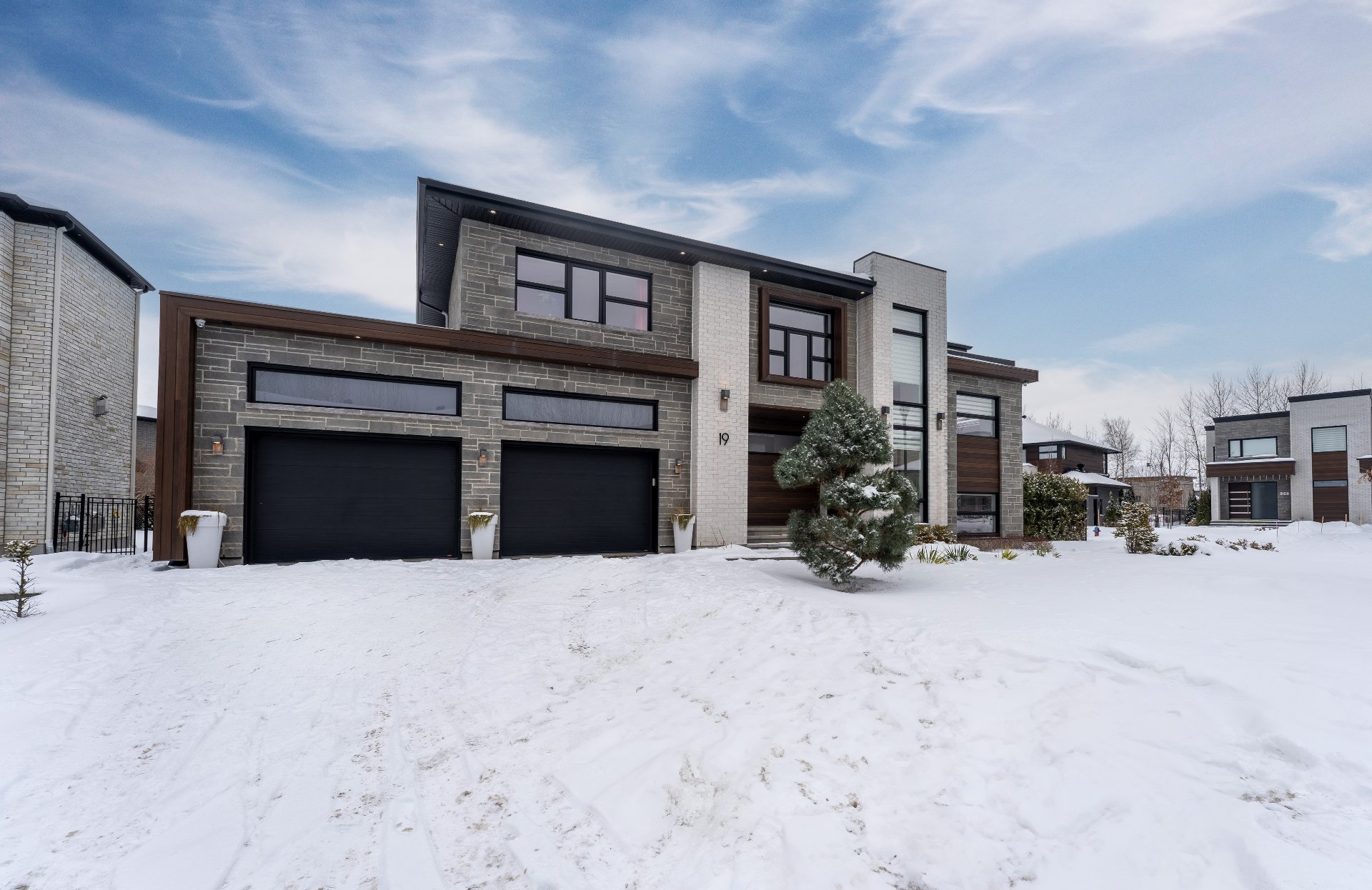19 Rue de Turin, Candiac, QC J5R0L4 $2,488,000

Frontage

Frontage

Frontage

Interior

Other

Interior

Kitchen

Kitchen

Kitchen
|
|
Description
Inclusions:
Exclusions : N/A
| BUILDING | |
|---|---|
| Type | Two or more storey |
| Style | Detached |
| Dimensions | 15.75x19.54 M |
| Lot Size | 878.5 MC |
| EXPENSES | |
|---|---|
| Municipal Taxes (2025) | $ 10639 / year |
| School taxes (2024) | $ 1524 / year |
|
ROOM DETAILS |
|||
|---|---|---|---|
| Room | Dimensions | Level | Flooring |
| Hallway | 6.0 x 10.8 P | Ground Floor | Ceramic tiles |
| Home office | 10.7 x 8.7 P | Ground Floor | Wood |
| Walk-in closet | 15.11 x 6.8 P | Ground Floor | Ceramic tiles |
| Living room | 20.2 x 20.0 P | Ground Floor | Ceramic tiles |
| Kitchen | 16.2 x 19.11 P | Ground Floor | Ceramic tiles |
| Other | 4.7 x 5.0 P | Ground Floor | Ceramic tiles |
| Dining room | 15.4 x 12.0 P | Ground Floor | Ceramic tiles |
| Washroom | 4.7 x 5.0 P | Ground Floor | Ceramic tiles |
| Veranda | 21.0 x 12.0 P | AU | Concrete |
| Primary bedroom | 16.0 x 14.0 P | 2nd Floor | Wood |
| Bathroom | 14.7 x 13.1 P | 2nd Floor | Ceramic tiles |
| Walk-in closet | 14.7 x 10.0 P | 2nd Floor | Wood |
| Bedroom | 12.5 x 12.9 P | 2nd Floor | Wood |
| Bedroom | 12.5 x 12.7 P | 2nd Floor | Wood |
| Bedroom | 12.5 x 12.7 P | 2nd Floor | Wood |
| Bathroom | 9.5 x 8.5 P | 2nd Floor | Ceramic tiles |
| Laundry room | 10.7 x 9.3 P | 2nd Floor | Ceramic tiles |
| Other | 24.3 x 23.9 P | Basement | Carpet |
| Bathroom | 12.6 x 5.8 P | Basement | Ceramic tiles |
| Bedroom | 12.0 x 14.0 P | Basement | Floating floor |
| Other | 8.0 x 10.0 P | Basement | Floating floor |
| Family room | 42.0 x 14.0 P | Basement | Floating floor |
| Storage | 24.8 x 19.4 P | Basement | Concrete |
|
CHARACTERISTICS |
|
|---|---|
| Driveway | Plain paving stone |
| Heating system | Air circulation, Electric baseboard units |
| Water supply | Municipality |
| Heating energy | Bi-energy, Electricity, Natural gas |
| Equipment available | Central vacuum cleaner system installation, Ventilation system, Central air conditioning, Central heat pump, Level 2 charging station, Private yard |
| Windows | PVC |
| Foundation | Poured concrete |
| Hearth stove | Gaz fireplace |
| Garage | Attached, Heated, Double width or more, Tandem |
| Siding | Brick |
| Pool | Heated, Inground |
| Proximity | Highway, Park - green area, Elementary school, High school, Public transport, Bicycle path, Daycare centre |
| Bathroom / Washroom | Adjoining to primary bedroom, Seperate shower |
| Basement | 6 feet and over, Finished basement |
| Parking | Garage |
| Sewage system | Municipal sewer |
| Roofing | Asphalt shingles, Elastomer membrane |
| Zoning | Residential |