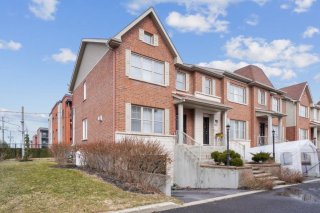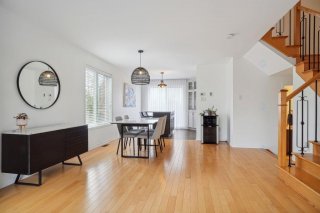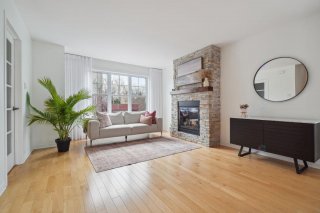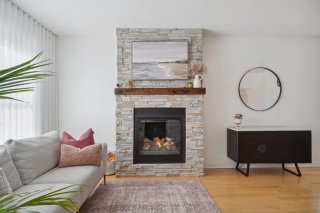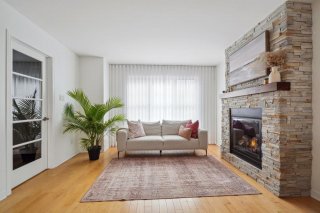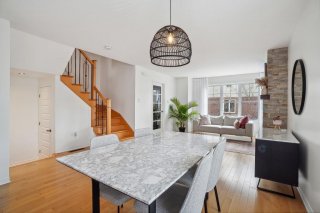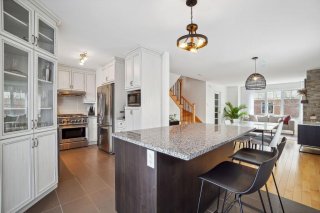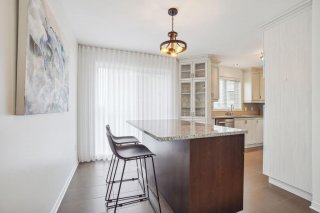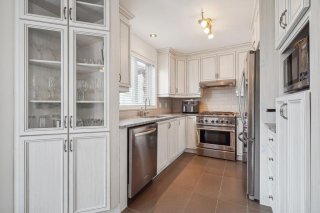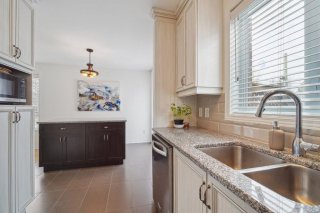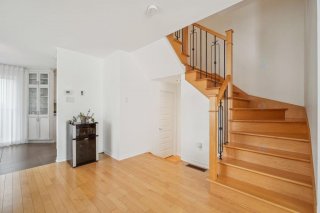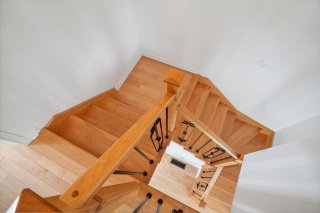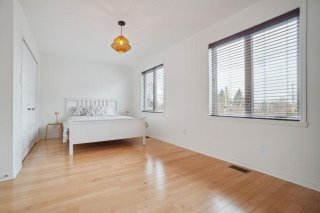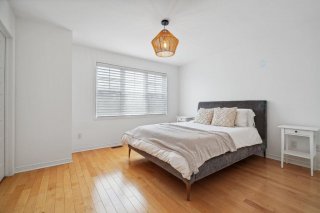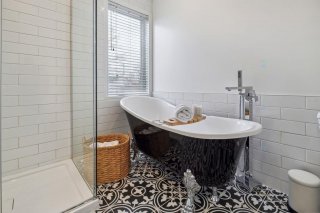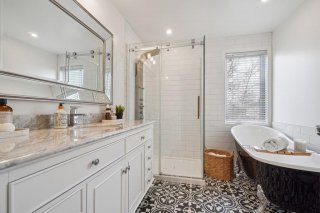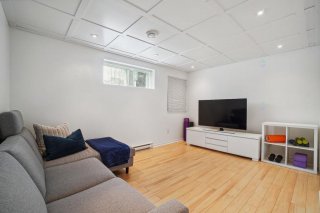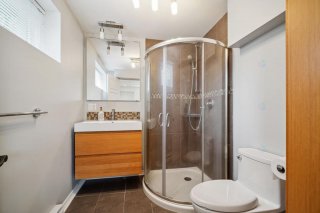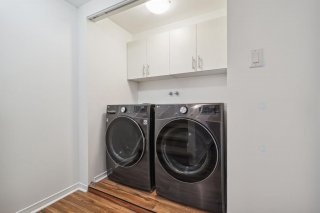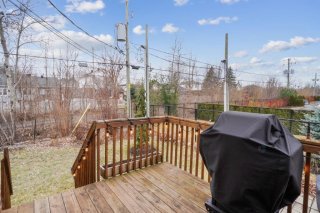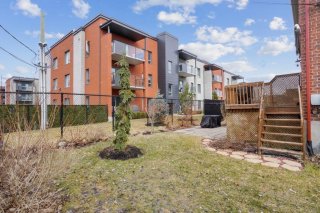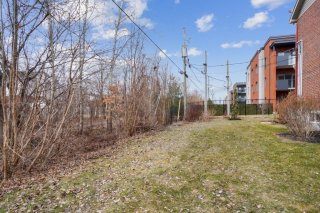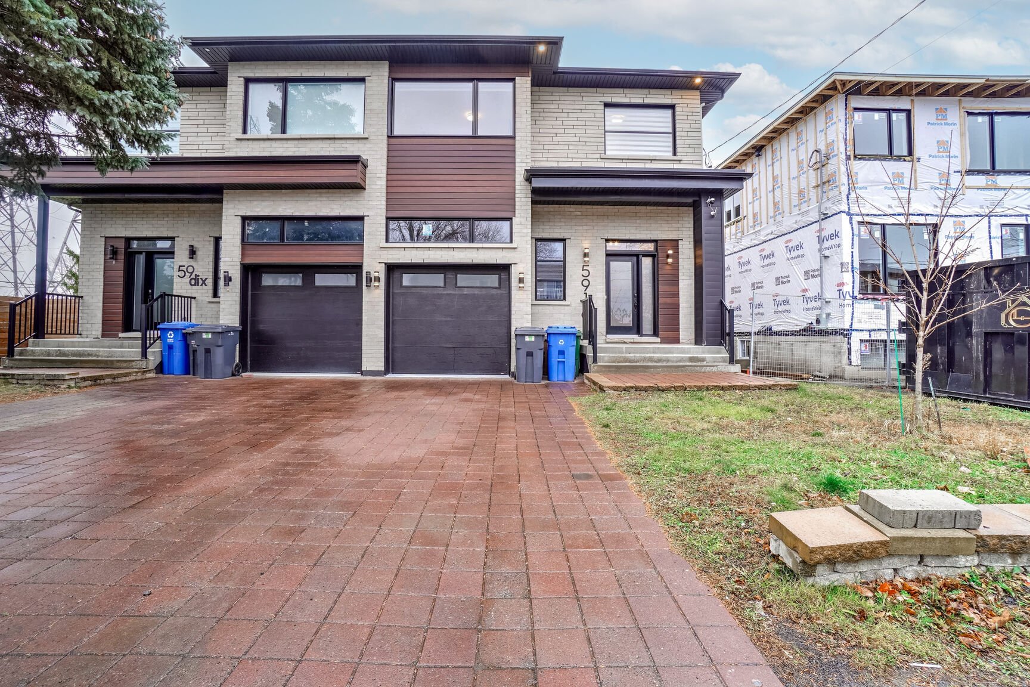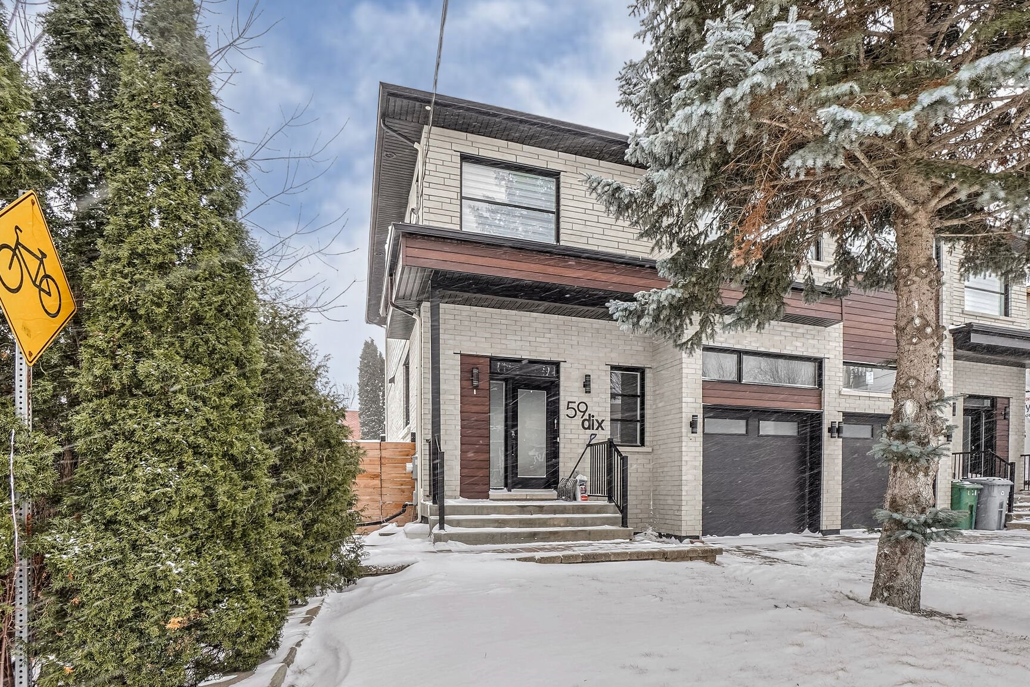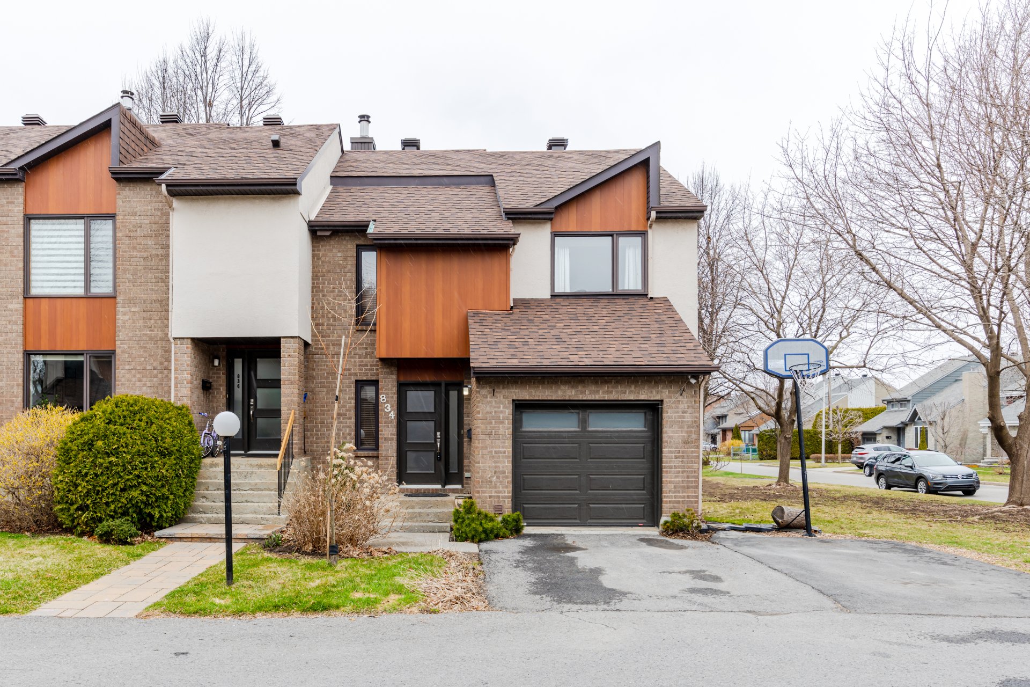1912 Ch. de St Jean
La Prairie, QC J5R
MLS: 21521734
$679,000
3 BEDS
2 BATHS
1 Powder Rooms
2010 YEAR BUILT
Description
Voici une belle maison de ville, en retrait de l'achalandage en offrant tranquillité et intimité. Elle offre un bel espace de vie à l'intérieur et une verdure intéressante à l'extérieur avec son positionnement en coin sur le sentier. Deux belles grandes chambres à coucher à l'étage. Un sous-sol entièrement aménagé qui offre d'autres possibilités avec soit une salle familiale ou une chambre. Il y a une salle de bain avec douche supplémentaire pour les matins bien occupé ! Grande terrasse en bois avec rangement extérieur. Deux espaces de stationnement, intérieur et extérieur. À distance de marche de tous les services et des transport en commun. Proche également du quartier DIX-30 et du REM.
| BUILDING | |
|---|---|
| Type | Two or more storey |
| Style | Semi-detached |
| Dimensions | 34x19 P |
| Lot Size | 1827.71 PC |
| EXPENSES | |
|---|---|
| Municipal Taxes (2025) | $ 3343 / année |
| School taxes (2025) | $ 395 / année |
| ROOM DETAILS | |||
|---|---|---|---|
| Room | Dimensions | Level | Flooring |
| Hallway | 6.3 x 5.8 P | Rez-de-chaussée | Ceramic tiles |
| Living room | 13.2 x 12.6 P | Rez-de-chaussée | Wood |
| Dining room | 12.6 x 12.6 P | Rez-de-chaussée | Wood |
| Kitchen | 8.11 x 8.6 P | Rez-de-chaussée | Ceramic tiles |
| Dinette | 9.7 x 8.11 P | Rez-de-chaussée | Ceramic tiles |
| Washroom | 6 x 4.5 P | Rez-de-chaussée | Ceramic tiles |
| Primary bedroom | 13 x 12 P | 2ième étage | Wood |
| Walk-in closet | 8.6 x 5.1 P | 2ième étage | Wood |
| Bedroom | 18.6 x 11.7 P | 2ième étage | Wood |
| Bathroom | 8.10 x 7.10 P | 2ième étage | Ceramic tiles |
| Family room | 13.5 x 10 P | Sous-sol | Floating floor |
| Bathroom | 7.6 x 6 P | Sous-sol | Ceramic tiles |
| Laundry room | 5.1 x 3.3 P | Sous-sol | Floating floor |
| Workshop | 12 x 5.9 P | Sous-sol | Concrete |
| CHARACTERISTICS | |
|---|---|
| Basement | 6 feet and over, Finished basement |
| Heating system | Air circulation, Electric baseboard units |
| Driveway | Asphalt |
| Roofing | Asphalt shingles |
| Garage | Attached |
| Proximity | Bicycle path, Cegep, Daycare centre, Elementary school, Golf, High school, Highway, Hospital, Park - green area |
| Equipment available | Central air conditioning |
| Heating energy | Electricity |
| Parking | Garage, Outdoor |
| Hearth stove | Gaz fireplace |
| Sewage system | Municipal sewer |
| Water supply | Municipality |
| Foundation | Poured concrete |
| Zoning | Residential |
