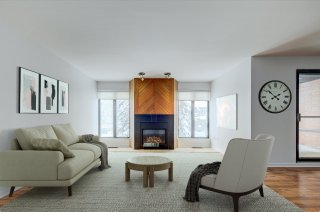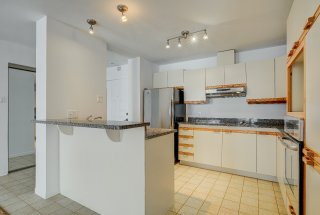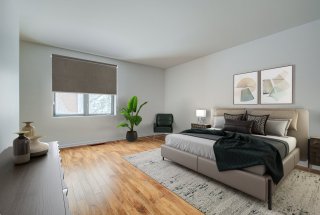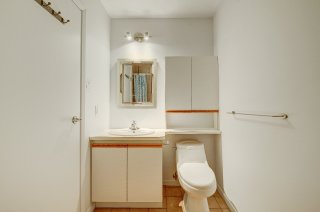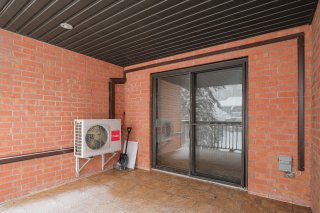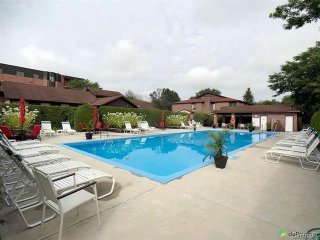195 Boul. Seigneurial O.
Saint-Bruno-de-Montarville, QC J3V
MLS: 12226620
$439,000
2 BEDS
2 BATHS
0 Powder Rooms
1984 YEAR BUILT
Description
Situé dans le secteur recherché du "Domaine du Verger", cet appartement propose un espace de vie ouvert et lumineux, avec un salon doté d'un foyer au gaz orné d'un mur de bois, deux grandes chambres à coucher, un stationnement au garage, ainsi qu'une piscine creusée et chauffée avec terrasse. Proche du centre-ville de Saint-Bruno, du Lac du Village, des commerces et des services, il offre un accès facile aux routes principales, aux transports en commun et au train de banlieue. Idéal pour ceux qui recherchent confort et commodité. Disponible dès maintenant.
Points clés à retenir : -Condo situé dans le domaine du Verger, un immeuble très recherché. -Construction entièrement en béton pour une excellente insonorisation. -Positionné au 2e étage, co-propriété de coin offrant une belle luminosité naturelle. -Surface habitable de 1162 pieds carrés. -Comprend 2 chambres à coucher et 2 salles de bain. -Concept d'aire ouverte pour le salon, la salle à manger et la cuisine. -Équipé d'un superbe foyer au gaz avec un mur décoratif en bois. -Inclut un espace de stationnement intérieur dans un garage et un espace de rangement. -Emplacement idéal à proximité du centre-ville de Saint-Bruno, de ses attraits et commerces.
| BUILDING | |
|---|---|
| Type | Apartment |
| Style | Detached |
| Dimensions | 0x0 |
| Lot Size | 0 |
| EXPENSES | |
|---|---|
| Co-ownership fees | $ 5712 / année |
| Municipal Taxes (2024) | $ 2509 / année |
| School taxes (2024) | $ 262 / année |
| ROOM DETAILS | |||
|---|---|---|---|
| Room | Dimensions | Level | Flooring |
| Hallway | 8.4 x 3.1 P | Rez-de-chaussée | Ceramic tiles |
| Living room | 21.2 x 13.1 P | Rez-de-chaussée | Floating floor |
| Dining room | 11.1 x 12.6 P | Rez-de-chaussée | Floating floor |
| Kitchen | 10.3 x 10.4 P | Rez-de-chaussée | Ceramic tiles |
| Primary bedroom | 14.9 x 9.1 P | Rez-de-chaussée | Floating floor |
| Bedroom | 15 x 10.7 P | Rez-de-chaussée | Floating floor |
| Bathroom | 3 x 7.1 P | Rez-de-chaussée | Ceramic tiles |
| Bathroom | 4.1 x 7.1 P | Rez-de-chaussée | Ceramic tiles |
| Laundry room | 9.1 x 7 P | Rez-de-chaussée | Flexible floor coverings |
| CHARACTERISTICS | |
|---|---|
| Landscaping | Landscape |
| Cupboard | Melamine |
| Heating system | Air circulation |
| Water supply | Municipality |
| Heating energy | Electricity, Natural gas |
| Equipment available | Central vacuum cleaner system installation, Entry phone, Wall-mounted air conditioning, Central heat pump |
| Easy access | Elevator |
| Windows | Aluminum |
| Garage | Fitted |
| Rental appliances | Water heater |
| Siding | Brick |
| Distinctive features | Wooded lot: hardwood trees |
| Pool | Heated, Inground |
| Proximity | Highway, Park - green area, Elementary school, High school, Public transport, Bicycle path, Daycare centre |
| Parking | Garage |
| Sewage system | Municipal sewer |
| Window type | Crank handle |
| Zoning | Residential |
| Driveway | Asphalt |
| Cadastre - Parking (included in the price) | Garage |
| Restrictions/Permissions | Pets allowed with conditions |

