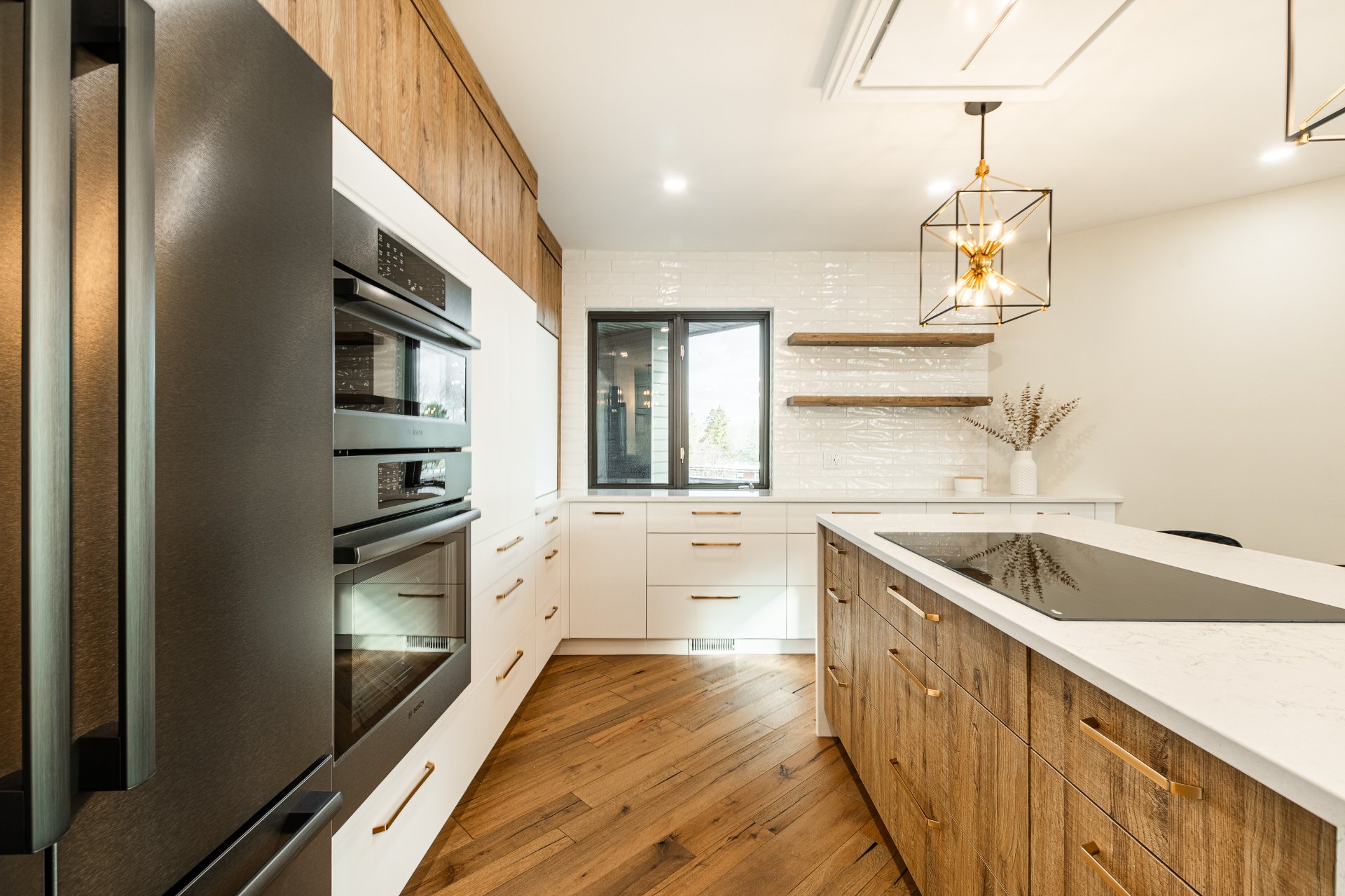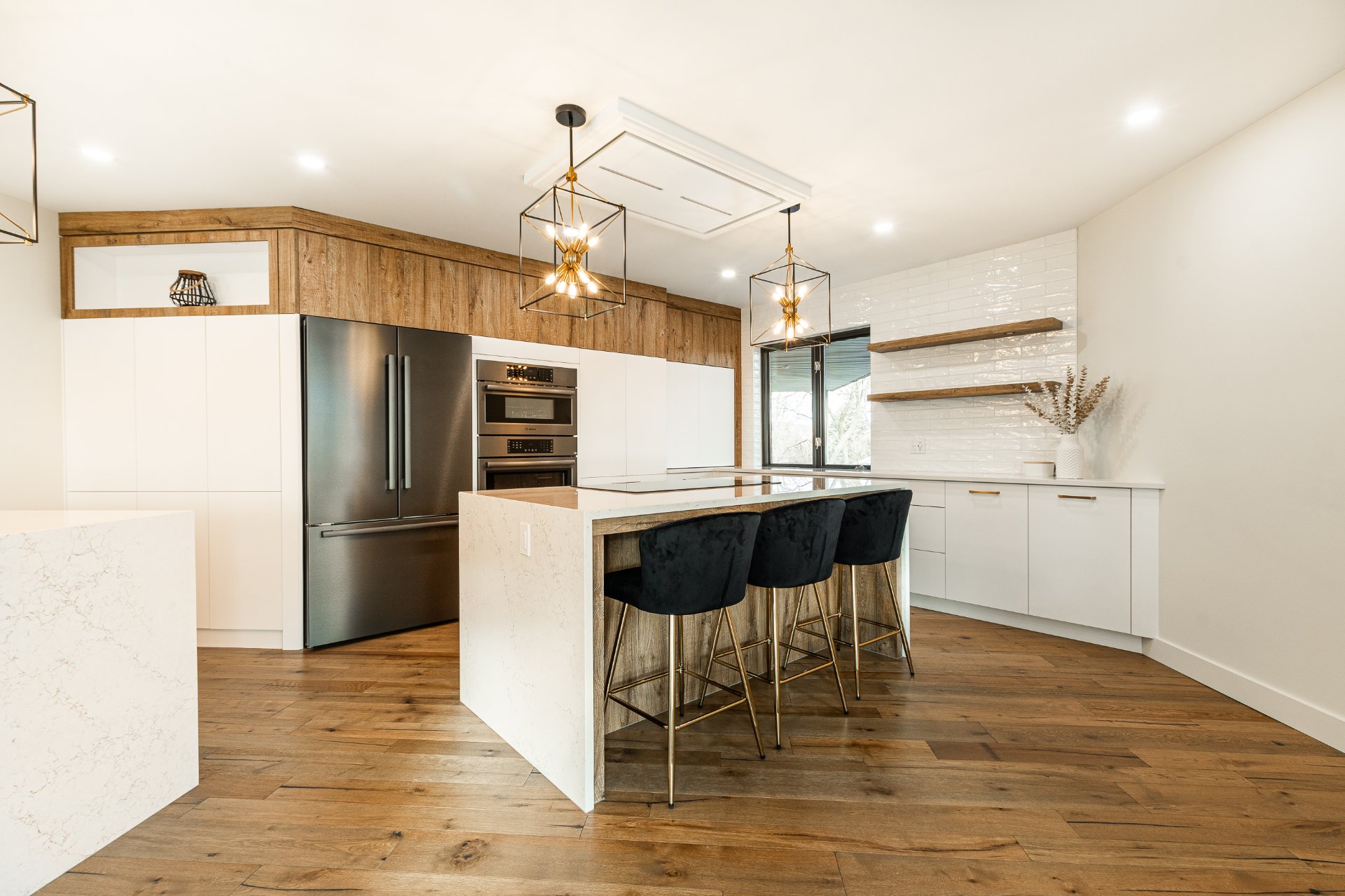195 Boul. Seigneurial O., Saint-Bruno-de-Montarville, QC J3V2H4 $1,299,000

Kitchen

Kitchen

Kitchen

Kitchen

Kitchen

Kitchen

Kitchen

Kitchen

Overall View
|
|
Description
Inclusions:
Exclusions : N/A
| BUILDING | |
|---|---|
| Type | Apartment |
| Style | Detached |
| Dimensions | 0x0 |
| Lot Size | 0 |
| EXPENSES | |
|---|---|
| Co-ownership fees | $ 8076 / year |
| Municipal Taxes (2024) | $ 2728 / year |
| School taxes (2024) | $ 298 / year |
|
ROOM DETAILS |
|||
|---|---|---|---|
| Room | Dimensions | Level | Flooring |
| Hallway | 10.5 x 5.6 P | 4th Floor | Wood |
| Kitchen | 20.1 x 9.5 P | 4th Floor | Wood |
| Dining room | 12.4 x 7.0 P | 4th Floor | Wood |
| Living room | 13.9 x 13.1 P | 4th Floor | Wood |
| Primary bedroom | 12.11 x 12.10 P | 4th Floor | Wood |
| Walk-in closet | 10.8 x 7.9 P | 4th Floor | Wood |
| Bathroom | 11.10 x 8.0 P | 4th Floor | Ceramic tiles |
| Bedroom | 12.11 x 11.6 P | 4th Floor | Wood |
| Bathroom | 12.0 x 9.10 P | 4th Floor | Ceramic tiles |
|
CHARACTERISTICS |
|
|---|---|
| Heating system | Air circulation |
| Water supply | Municipality |
| Heating energy | Electricity |
| Easy access | Elevator |
| Hearth stove | Gaz fireplace |
| Proximity | Highway, Golf, Hospital, Park - green area, Elementary school, High school, Bicycle path, Alpine skiing, Cross-country skiing, Daycare centre, Réseau Express Métropolitain (REM) |
| Parking | Garage |
| Sewage system | Municipal sewer |
| Zoning | Residential |
| Equipment available | Central heat pump, Furnished, Private balcony |
| Cadastre - Parking (included in the price) | Garage |
| Available services | Outdoor pool |