2 Rg de la Rivière N.
Saint-Louis-de-Gonzague, QC J0S
MLS: 14064384
$1,097,000
 Frontage
Frontage 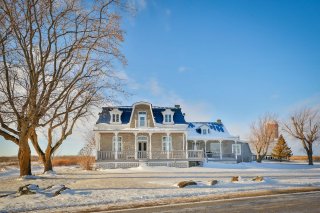 Frontage
Frontage  Hallway
Hallway 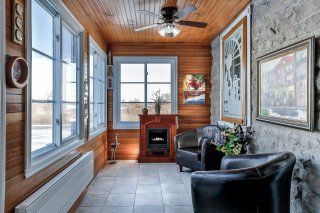 Bedroom
Bedroom 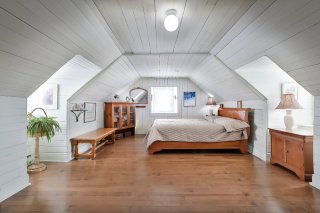 Bedroom
Bedroom  Office
Office  Office
Office  Primary bedroom
Primary bedroom  Other
Other  Primary bedroom
Primary bedroom 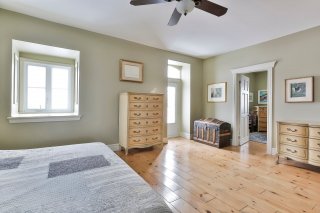 Primary bedroom
Primary bedroom  Balcony
Balcony 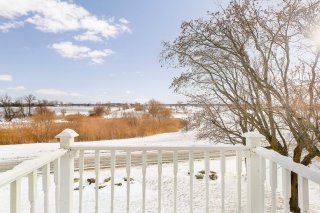 Primary bedroom
Primary bedroom  Ensuite bathroom
Ensuite bathroom 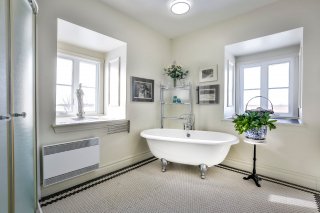 Primary bedroom
Primary bedroom  View
View 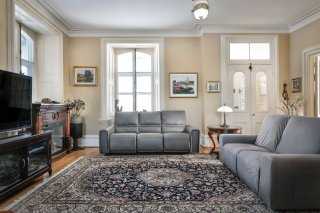 Living room
Living room  Other
Other 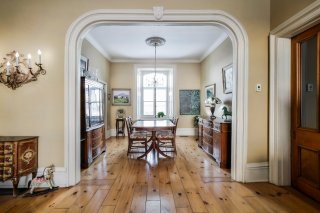 Bedroom
Bedroom 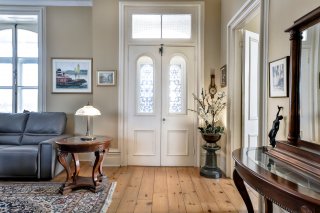 Bedroom
Bedroom 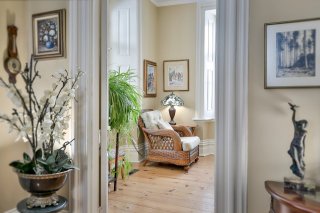 Overall View
Overall View  Bedroom
Bedroom  View
View 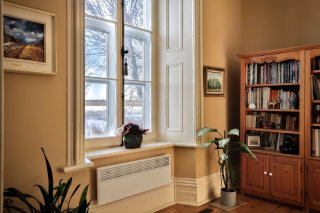 Staircase
Staircase 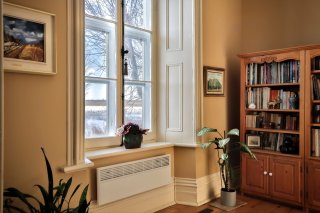 Kitchen
Kitchen 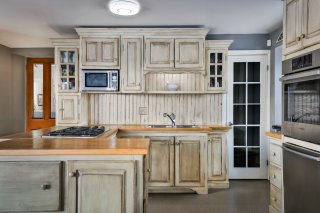 Dinette
Dinette 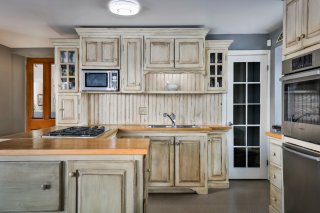 Exterior
Exterior 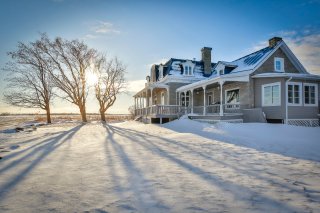 Barn
Barn 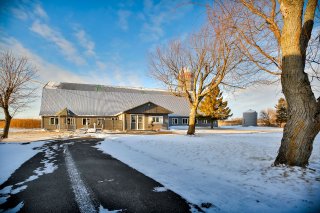 Exterior
Exterior 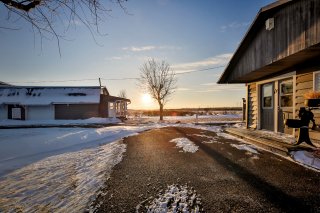 Pool
Pool 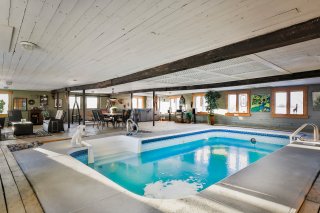 Other
Other 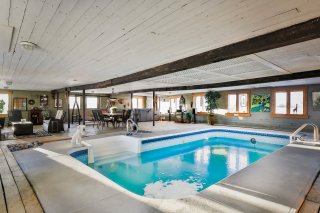 Pool
Pool 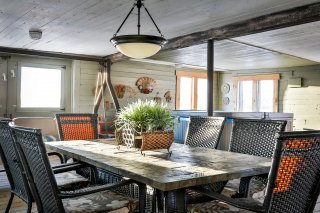 Exterior
Exterior 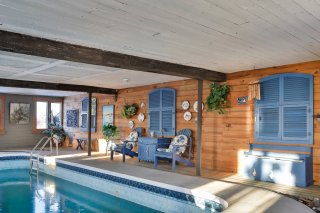 Overall View
Overall View 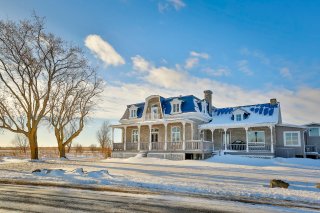 Overall View
Overall View 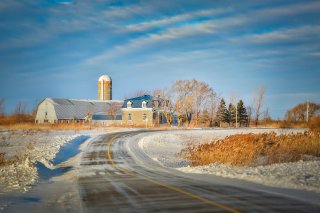
4 BEDS
1 BATHS
1 Powder Rooms
1883 YEAR BUILT
Description
Cette magnifique résidence entretenue avec grand soin et souci de conservation de son patrimoine, brille par son charme exceptionnel. Propriété toute en lumière avec superbe fenêtres, un balcon enveloppant la maison et offrant une vue panoramique sur le paysage. Cachet, confort et vue dégagée dans toutes les pièces de vie. À l'étage, suite principale et une autre grande chambre. Terrain magnifiquement aménagé avec sections pour accueillir vos invités. À proximité de Montréal en seulement 35 minutes. Ceci offre le meilleur des deux mondes.
La propriété se caractérise par ses magnifiques boiseries, ses planchers, ses hauts plafonds, son majestueux cachet architectural accentuant ses moulures et ses beaux volumes. Pratique mudroom comme hall d'entrée avec espaces de rangement. Un autre espace de l'entrée permet d'apprécier le soleil du matin. La cuisine, le salon et la salle à manger sont remplis d'éléments d'antan. On peut y recevoir des invités dans un décor rempli d'histoire. De style traditionnel, la cuisine est équipée de tous les éléments pour l'amateur de recettes. Le coin repas est ouvert sur la cuisine, il possède des fenêtres donnant sur le jardin et un accès à la terrasse avant. Le salon se trouve côté du soleil de la journée et il est doté de moulures arrondies et d'un haut plafond. À l'étage, on retrouve plusieurs possibilités d'aménagement. Sublime suite des maitres avec lucarnes, avec espace lavage, boudoir et salle de bains ouverte avec douche et baignoire sur pattes. Garage double avec rangement. Atelier avec ce qu'il faut pour le travail, terrasse d'été, accès extérieur aménagé, les éléments sont nombreux. Le jardin est un véritable havre de paix offrant une belle privacité. Piscine creusée et spa dans la grange. Cuisine, salle à manger, pour des belles journées d'été.
| BUILDING | |
|---|---|
| Type | Two or more storey |
| Style | Detached |
| Dimensions | 9.9x18.25 M |
| Lot Size | 7225 MC |
| EXPENSES | |
|---|---|
| Municipal Taxes (2024) | $ 3491 / année |
| School taxes (2025) | $ 392 / année |
| ROOM DETAILS | |||
|---|---|---|---|
| Room | Dimensions | Level | Flooring |
| Hallway | 6.10 x 18.2 P | Rez-de-chaussée | Ceramic tiles |
| Kitchen | 19.1 x 16.2 P | Rez-de-chaussée | Linoleum |
| Dining room | 11.4 x 12 P | Rez-de-chaussée | Wood |
| Living room | 15.8 x 19.4 P | Rez-de-chaussée | Wood |
| Bedroom | 12.1 x 11.1 P | Rez-de-chaussée | Wood |
| Bedroom | 9.1 x 11.9 P | Rez-de-chaussée | Wood |
| Washroom | 2.10 x 6.6 P | Rez-de-chaussée | Ceramic tiles |
| Hallway | 21.1 x 8.9 P | Rez-de-chaussée | Linoleum |
| Workshop | 21.9 x 15.8 P | Rez-de-chaussée | Concrete |
| Primary bedroom | 19.3 x 15.1 P | 2ième étage | Wood |
| Bathroom | 11.10 x 11.10 P | 2ième étage | Ceramic tiles |
| Home office | 11.9 x 10.10 P | 2ième étage | Wood |
| Den | 11.10 x 11.10 P | 2ième étage | Wood |
| Bedroom | 21.10 x 12.3 P | 2ième étage | Wood |
| CHARACTERISTICS | |
|---|---|
| Landscaping | Landscape, Landscape, Landscape, Landscape, Landscape |
| Cupboard | Wood, Wood, Wood, Wood, Wood |
| Heating system | Air circulation, Space heating baseboards, Electric baseboard units, Air circulation, Space heating baseboards, Electric baseboard units, Air circulation, Space heating baseboards, Electric baseboard units, Air circulation, Space heating baseboards, Electric baseboard units, Air circulation, Space heating baseboards, Electric baseboard units |
| Water supply | Artesian well, Artesian well, Artesian well, Artesian well, Artesian well |
| Heating energy | Electricity, Heating oil, Electricity, Heating oil, Electricity, Heating oil, Electricity, Heating oil, Electricity, Heating oil |
| Equipment available | Water softener, Alarm system, Electric garage door, Water softener, Alarm system, Electric garage door, Water softener, Alarm system, Electric garage door, Water softener, Alarm system, Electric garage door, Water softener, Alarm system, Electric garage door |
| Garage | Double width or more, Fitted, Double width or more, Fitted, Double width or more, Fitted, Double width or more, Fitted, Double width or more, Fitted |
| Rental appliances | Alarm system, Alarm system, Alarm system, Alarm system, Alarm system |
| Siding | Wood, Stone, Wood, Stone, Wood, Stone, Wood, Stone, Wood, Stone |
| Distinctive features | No neighbours in the back, No neighbours in the back, No neighbours in the back, No neighbours in the back, No neighbours in the back |
| Pool | Heated, Inground, Indoor, Heated, Inground, Indoor, Heated, Inground, Indoor, Heated, Inground, Indoor, Heated, Inground, Indoor |
| Proximity | Highway, Elementary school, Daycare centre, Highway, Elementary school, Daycare centre, Highway, Elementary school, Daycare centre, Highway, Elementary school, Daycare centre, Highway, Elementary school, Daycare centre |
| Bathroom / Washroom | Adjoining to primary bedroom, Adjoining to primary bedroom, Adjoining to primary bedroom, Adjoining to primary bedroom, Adjoining to primary bedroom |
| Basement | Crawl space, Crawl space, Crawl space, Crawl space, Crawl space |
| Parking | Outdoor, Garage, Outdoor, Garage, Outdoor, Garage, Outdoor, Garage, Outdoor, Garage |
| Sewage system | Purification field, Septic tank, Purification field, Septic tank, Purification field, Septic tank, Purification field, Septic tank, Purification field, Septic tank |
| Window type | Crank handle, Crank handle, Crank handle, Crank handle, Crank handle |
| Roofing | Tin, Tin, Tin, Tin, Tin |
| Topography | Flat, Flat, Flat, Flat, Flat |
| View | Panoramic, Panoramic, Panoramic, Panoramic, Panoramic |
| Zoning | Agricultural, Residential, Agricultural, Residential, Agricultural, Residential, Agricultural, Residential, Agricultural, Residential |
| Driveway | Asphalt, Asphalt, Asphalt, Asphalt, Asphalt |


