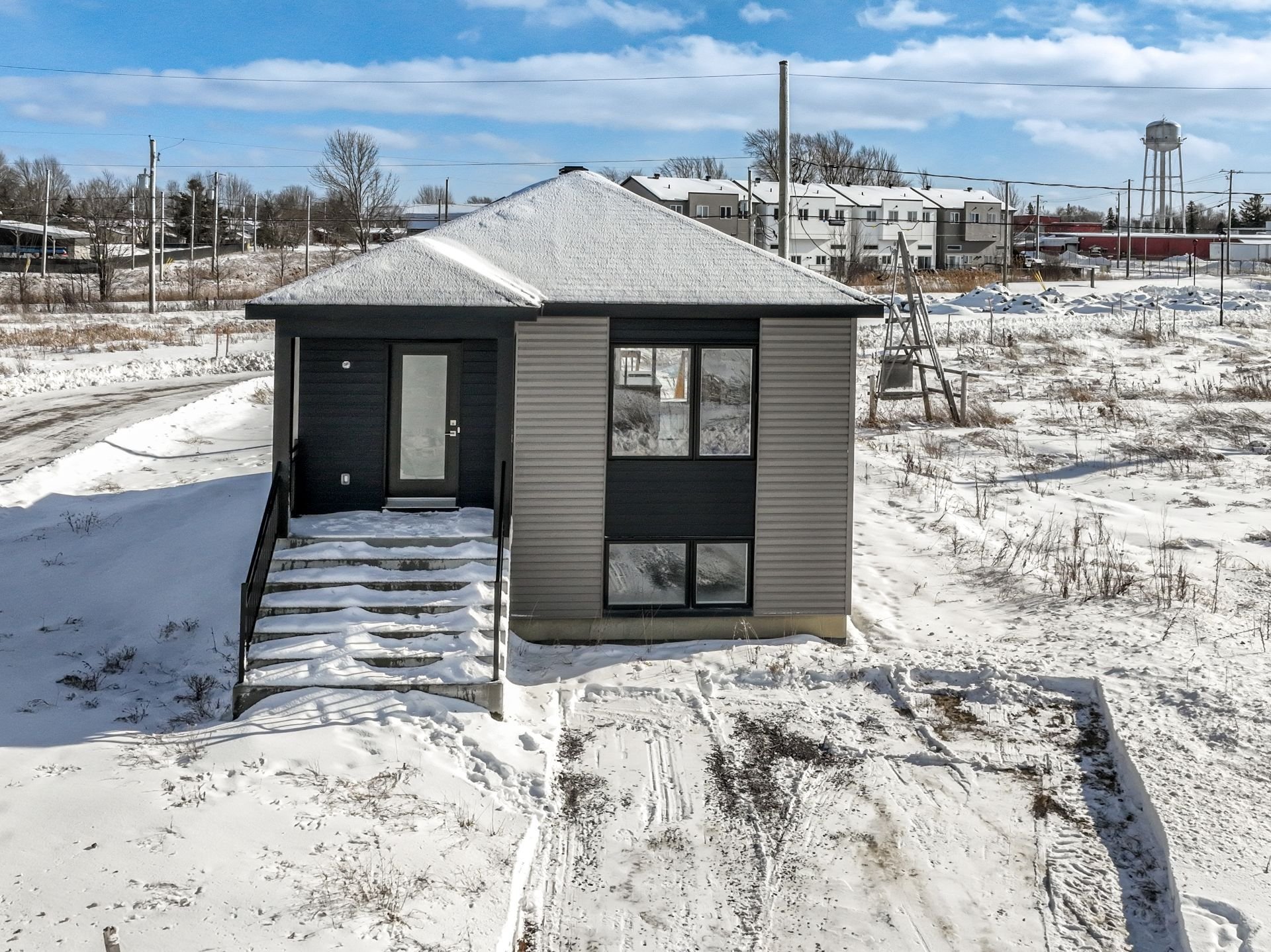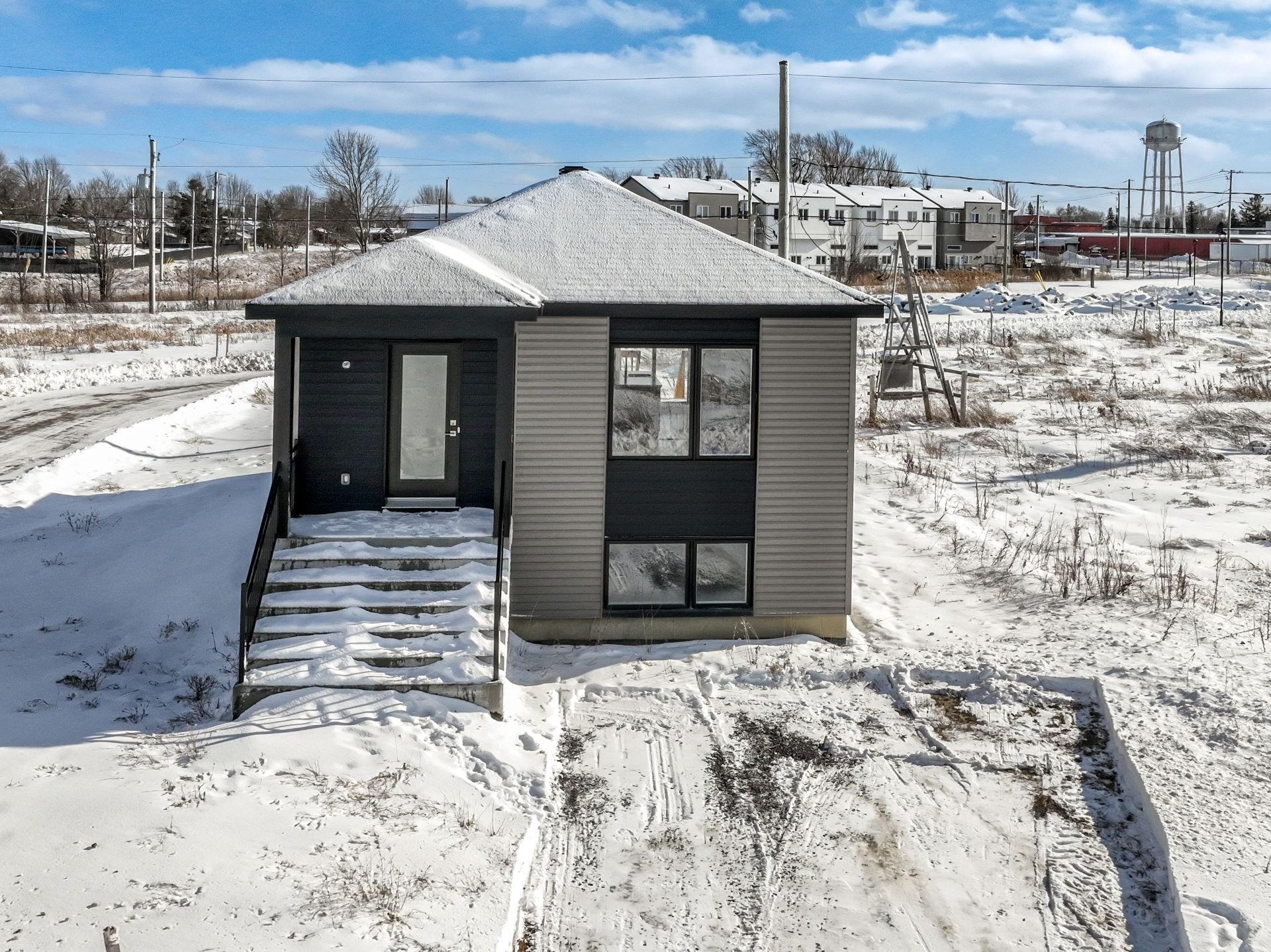2 Rue Arnold
Huntingdon, QC J0S
MLS: 12059877
$348,500
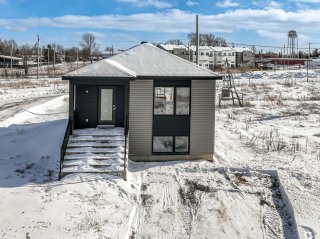 Frontage
Frontage 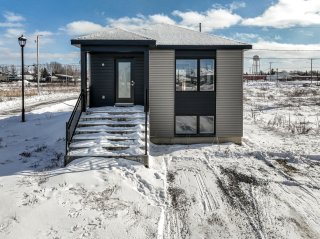 Hallway
Hallway 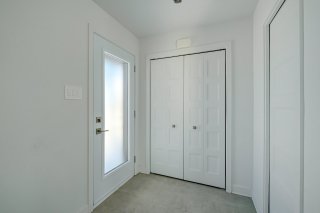 Washroom
Washroom 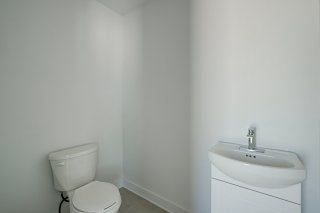 Living room
Living room 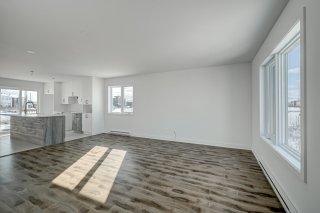 Living room
Living room 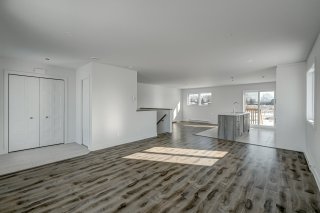 Living room
Living room 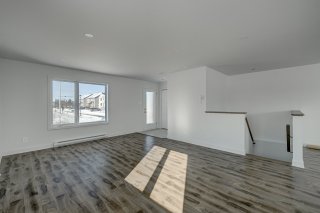 Living room
Living room 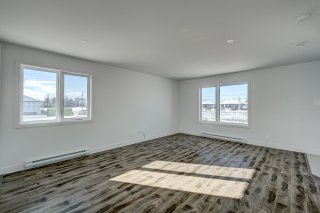 Kitchen
Kitchen 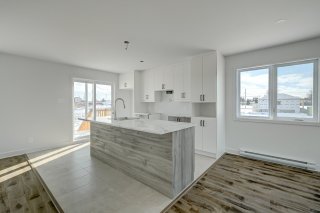 Kitchen
Kitchen 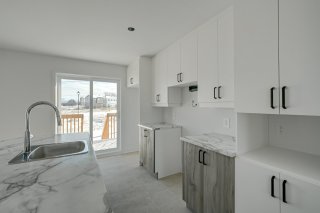 Kitchen
Kitchen 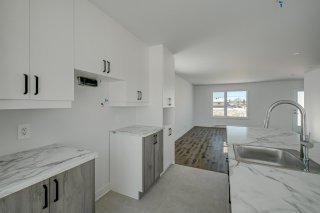 Kitchen
Kitchen 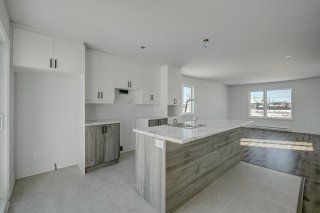 Kitchen
Kitchen 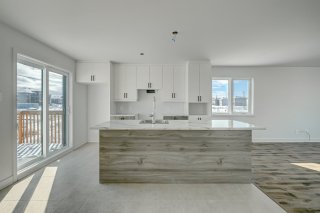 Kitchen
Kitchen 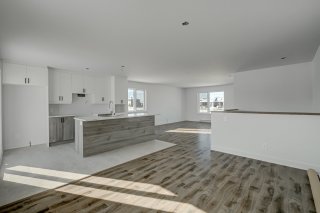 Kitchen
Kitchen 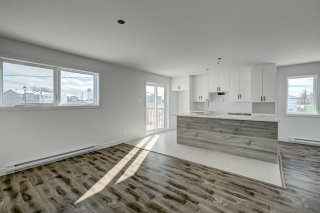 Dining room
Dining room 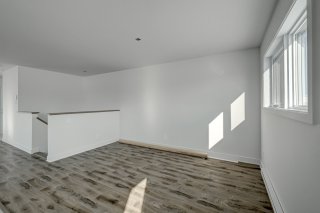 Dining room
Dining room 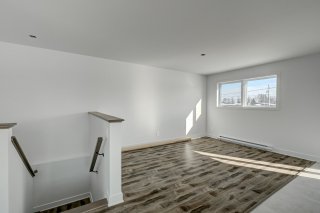 Staircase
Staircase 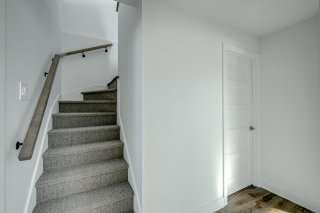 Primary bedroom
Primary bedroom 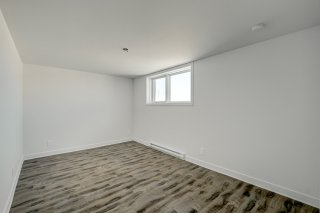 Primary bedroom
Primary bedroom 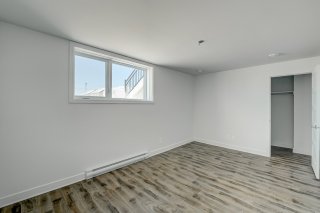 Primary bedroom
Primary bedroom 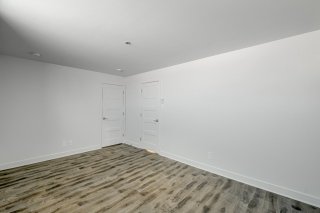 Bedroom
Bedroom 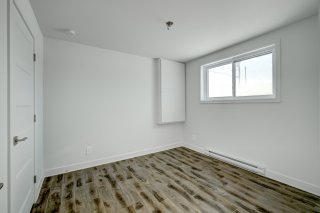 Bedroom
Bedroom 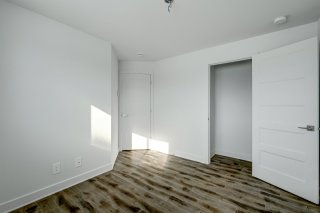 Bedroom
Bedroom 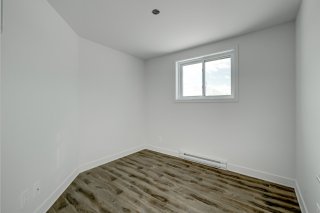 Bathroom
Bathroom 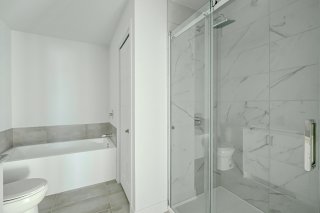 Bathroom
Bathroom 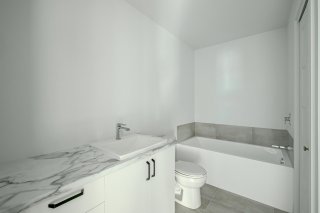 Bathroom
Bathroom 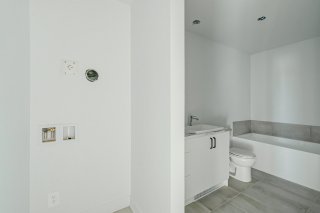 Back facade
Back facade 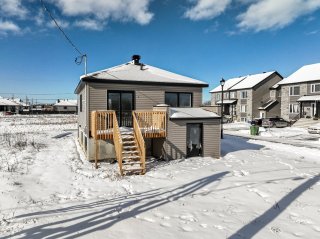 Back facade
Back facade 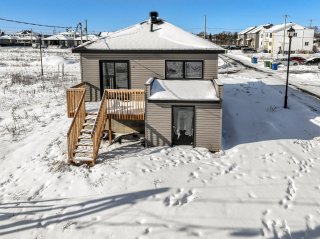 Back facade
Back facade 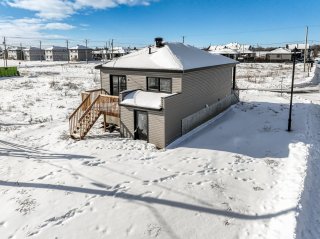 Back facade
Back facade 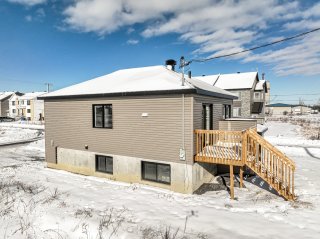 Frontage
Frontage 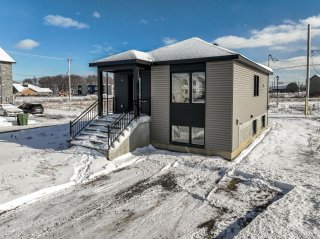 Frontage
Frontage 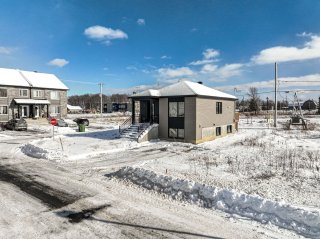 Frontage
Frontage 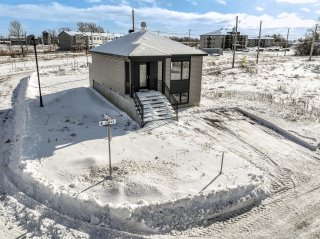 Nearby
Nearby 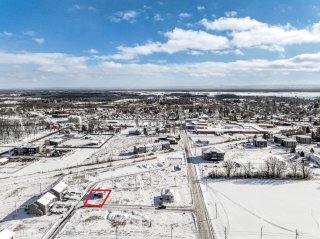 Nearby
Nearby 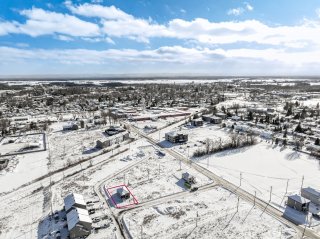 Nearby
Nearby 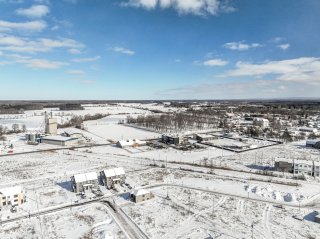 Nearby
Nearby 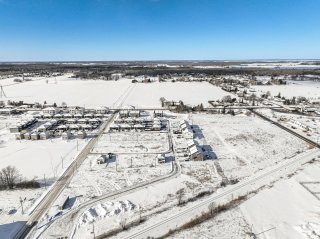 Nearby
Nearby 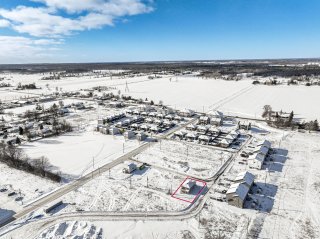 Nearby
Nearby 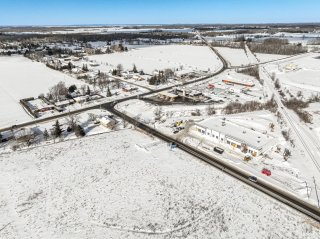 Nearby
Nearby 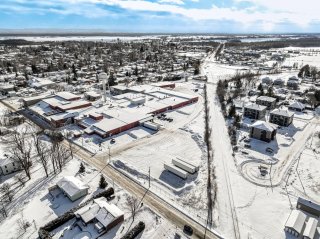 Drawing (sketch)
Drawing (sketch) 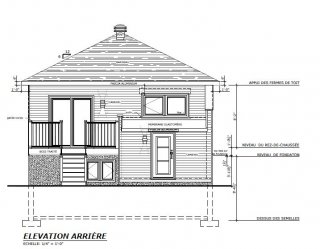 Drawing (sketch)
Drawing (sketch) 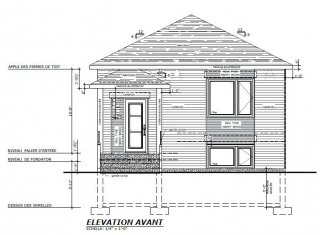
3 BEDS
1 BATHS
1 Powder Rooms
N/A YEAR BUILT
Description
VOTRE MAISON CLÉ EN MAIN POUR LE PRIX D'UN CONDO! Ce modèle spacieux et avant-gardiste saura vous plaire! Située dans un secteur en plein développement, dans un environnement reconnu pour son cadre naturel exceptionnel offrant des paysages champêtres et des espaces verts propices aux activités de plein air. Localisée à proximité de la frontière américaine et des grandes villes comme Montréal, Huntingdon combine la tranquillité rurale et l'accès aux commodités urbaines. Consultez la fiche détaillée pour plus d'informations! À noter que les photos sont à titre indicatif seulement. Elles ne représente pas l'état actuel des lieux.
Modèle -- Le Yohan Extérieur : Revêtement de canexel et vinyle Fenêtre a battant hybride extérieur noir intérieur blanc Terrain nivelé Poussière de roche pour le stationnement (double) Balcon avant en béton avec armature Toiture en bardeaux garantie 25 ans Porte patio de 5 pieds Balcon arrière 6' X 8 ' main courante 2' X 6' Intérieur : 3 chambres à coucher 1 salle de bain et 1 salle d'eau Tuyauterie pour aspirateur central Sous-sol aménagé en totalité Douche en céramique 36'' x 48'' avec porte vitrée Cabanon 6' x 10'
| BUILDING | |
|---|---|
| Type | Bungalow |
| Style | Detached |
| Dimensions | 32x24 P |
| Lot Size | 429.9 MC |
| EXPENSES | |
|---|---|
| Municipal Taxes | $ 0 / année |
| School taxes | $ 0 / année |
| ROOM DETAILS | |||
|---|---|---|---|
| Room | Dimensions | Level | Flooring |
| Hallway | 10.9 x 8.1 P | Rez-de-chaussée | Ceramic tiles |
| Bathroom | 6.7 x 11.0 P | Rez-de-chaussée | Ceramic tiles |
| Living room | 12.4 x 10.6 P | Rez-de-chaussée | Floating floor |
| Dining room | 15.7 x 9.6 P | Rez-de-chaussée | Floating floor |
| Kitchen | 9.8 x 10.6 P | Rez-de-chaussée | Ceramic tiles |
| Bedroom | 10.2 x 10.10 P | Rez-de-chaussée | Floating floor |
| Bedroom | 9.7 x 10.0 P | Sous-sol | Floating floor |
| Bathroom | 9.4 x 8.0 P | Sous-sol | Ceramic tiles |
| Laundry room | 6.3 x 5.9 P | Sous-sol | Ceramic tiles |
| Primary bedroom | 14.10 x 11.1 P | Sous-sol | Floating floor |
| Walk-in closet | 6.8 x 9.3 P | Sous-sol | Floating floor |
| Other | 9.7 x 6.10 P | Sous-sol | Concrete |
| CHARACTERISTICS | |
|---|---|
| Driveway | Double width or more, Double width or more, Double width or more, Double width or more, Double width or more |
| Cupboard | Melamine, Melamine, Melamine, Melamine, Melamine |
| Heating system | Electric baseboard units, Electric baseboard units, Electric baseboard units, Electric baseboard units, Electric baseboard units |
| Water supply | Municipality, Municipality, Municipality, Municipality, Municipality |
| Heating energy | Electricity, Electricity, Electricity, Electricity, Electricity |
| Foundation | Poured concrete, Poured concrete, Poured concrete, Poured concrete, Poured concrete |
| Siding | Vinyl, Vinyl, Vinyl, Vinyl, Vinyl |
| Distinctive features | Street corner, Street corner, Street corner, Street corner, Street corner |
| Proximity | Highway, Elementary school, Highway, Elementary school, Highway, Elementary school, Highway, Elementary school, Highway, Elementary school |
| Bathroom / Washroom | Seperate shower, Seperate shower, Seperate shower, Seperate shower, Seperate shower |
| Available services | Fire detector, Fire detector, Fire detector, Fire detector, Fire detector |
| Basement | 6 feet and over, Finished basement, 6 feet and over, Finished basement, 6 feet and over, Finished basement, 6 feet and over, Finished basement, 6 feet and over, Finished basement |
| Parking | Outdoor, Outdoor, Outdoor, Outdoor, Outdoor |
| Sewage system | Municipal sewer, Municipal sewer, Municipal sewer, Municipal sewer, Municipal sewer |
| Window type | Crank handle, Crank handle, Crank handle, Crank handle, Crank handle |
| Roofing | Asphalt shingles, Asphalt shingles, Asphalt shingles, Asphalt shingles, Asphalt shingles |
| Topography | Flat, Flat, Flat, Flat, Flat |
| Zoning | Residential, Residential, Residential, Residential, Residential |
| Equipment available | Ventilation system, Ventilation system, Ventilation system, Ventilation system, Ventilation system |

