205 Rue Léopold
Longueuil (Le Vieux-Longueuil), QC J4H
MLS: 15688457
$1,299,000
 Frontage
Frontage  Hallway
Hallway  Kitchen
Kitchen  Overall View
Overall View 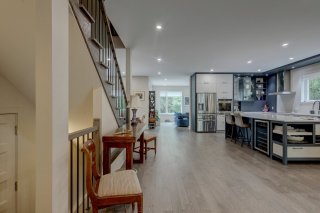 Overall View
Overall View 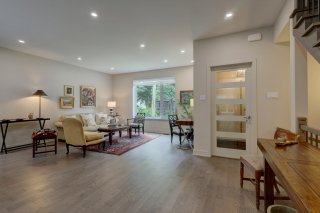 Living room
Living room  Living room
Living room  Overall View
Overall View  Kitchen
Kitchen  Overall View
Overall View  Kitchen
Kitchen 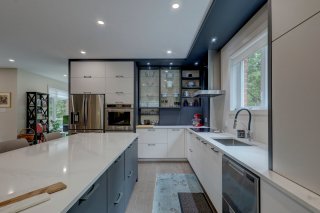 Overall View
Overall View 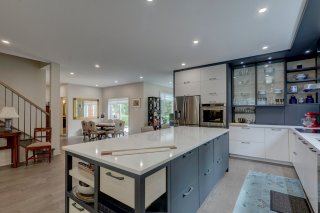 Kitchen
Kitchen 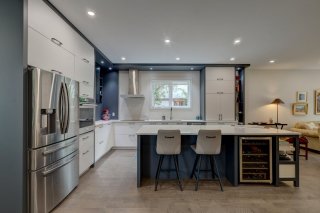 Overall View
Overall View  Overall View
Overall View  Dining room
Dining room  Dining room
Dining room  Overall View
Overall View  Family room
Family room  Family room
Family room 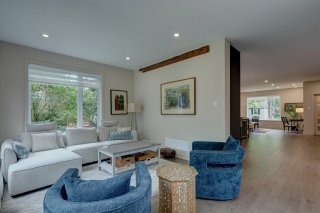 Family room
Family room  Washroom
Washroom  Overall View
Overall View  Primary bedroom
Primary bedroom  Primary bedroom
Primary bedroom 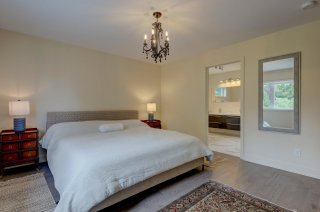 Bathroom
Bathroom  Bathroom
Bathroom  Bedroom
Bedroom  Bedroom
Bedroom  Bedroom
Bedroom  Bedroom
Bedroom  Bathroom
Bathroom  Bathroom
Bathroom 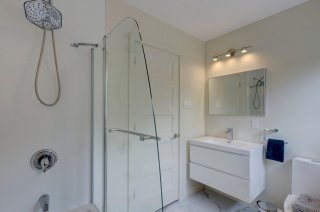 Family room
Family room  Basement
Basement  Family room
Family room 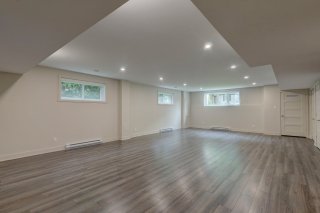 Family room
Family room  Family room
Family room  Bedroom
Bedroom 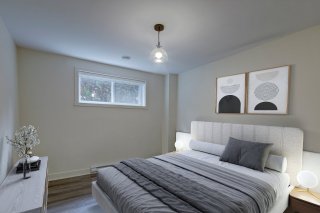 Bedroom
Bedroom  Bedroom
Bedroom 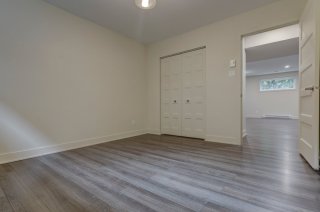 Bathroom
Bathroom  Exterior
Exterior  Back facade
Back facade  Back facade
Back facade 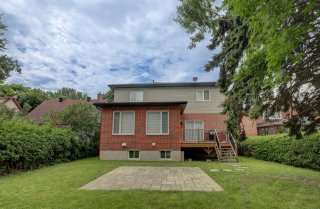 Backyard
Backyard  Backyard
Backyard  Backyard
Backyard  Drawing (sketch)
Drawing (sketch)  Drawing (sketch)
Drawing (sketch)  Drawing (sketch)
Drawing (sketch) 
4 BEDS
3 BATHS
1 Powder Rooms
2020 YEAR BUILT
Description
Turnkey! Welcome to 205 Léopold, a custom-built house in 2020 where everything has been meticulously designed with care, using high-end materials. This large 2,478 SQFT house, with 4 bedrooms and 3 bathrooms, offers an ideal living environment for a family. The vast garden that surrounds it allows you to enjoy pleasant outdoor spaces, perfect for outdoor moments. Located close to all amenities, it combines comfort and practicality. The kitchen, custom made, is designed to satisfy the most demanding, whether they are professional chefs or cooking enthusiasts. It is a house that combines elegance, space and functionality. NOT TO BE MISSED
This property is located in the heart of Vieux-Longueuil, just 10 minutes from downtown Montreal. This district offers both the proximity of urban life as well as tranquility of the suburb's lifestyle. As soon as you enter the house, you will be immediately captivated by the spacious open-concept high ceiling, abundant windows, by its outstanding and functional kitchen worthy of the great chefs. This will meet the highest standards of culinary art. On the ground floor, you will find a living room, a kitchen, a dining room and a powder room, all in open concept, designed to receive your guests in style. You will also discover a separate family room for more privacy overlooking a large garden where you can receive your guests and enjoy the summer days. The 2nd floor offers you three comfortable bedrooms, including the master bedroom with an ensuite bathroom. The other two bedrooms share a second bathroom. The vast basement well lit by natural light thanks to its high ceiling and large fenestration, is fully finished. It includes a bedroom, a bathroom, a washing room, a huge family room and a storage room that can be used as a cold room as well. Home characteristics: ** Turnekey house. ** hardwood floor on the 2 floors ** High ceiling on the ground floor ** Spot lights throughout the house.** Hardwood illuminated stairwell. ** Engineering wood in the basement. ** 2 zones ventilation system for heating and air conditioning. ** High quality kitchen custom made with lots of cupboards space, and large quartz countertop. ** High quality window. ** Spacious and illuminated basement could be used as: home theatre, living room, workspace, a gym and much more ** Lots of storages ** Large backyard (7000 SQFT Lot) Location : ** Close to highway 20 and 132, Jacques-Cartier bridge, the Longueuil metro ** Near St-Charles Street, restaurants, shops, banks, grocery store, etc. ** Close to school institutions such as the Marie-Victorin school board, the Champlain College, CEGEP Edouard-Montpetit, Ste Claire primary school, Jacques Rousseau secondary school etc. ** Green space for a getaway in nature, such as Ile Charron Park, Michel-Chartrand Park and Marie-Victorin Park The ideal house offering all the necessary comforts to a young family. A home that will charm you. Not to be missed!
| BUILDING | |
|---|---|
| Type | Two or more storey |
| Style | Detached |
| Dimensions | 0x0 |
| Lot Size | 7000 PC |
| EXPENSES | |
|---|---|
| Municipal Taxes (2024) | $ 8716 / year |
| School taxes (2024) | $ 885 / year |
| ROOM DETAILS | |||
|---|---|---|---|
| Room | Dimensions | Level | Flooring |
| Hallway | 2.2 x 1.70 M | Ground Floor | Ceramic tiles |
| Living room | 6.5 x 4.65 M | Ground Floor | Wood |
| Kitchen | 6.5 x 5.14 M | Ground Floor | Wood |
| Dining room | 3.53 x 3.15 M | Ground Floor | Wood |
| Family room | 5.50 x 3.57 M | Ground Floor | Wood |
| Washroom | 1.80 x 1.59 M | Ground Floor | Ceramic tiles |
| Primary bedroom | 4.88 x 3.73 M | 2nd Floor | Wood |
| Bathroom | 3.33 x 2.56 M | 2nd Floor | Ceramic tiles |
| Walk-in closet | 2.5 x 2.46 M | 2nd Floor | Wood |
| Bedroom | 3.58 x 3.54 M | 2nd Floor | Wood |
| Bedroom | 4.88 x 3.29 M | 2nd Floor | Wood |
| Bathroom | 2.53 x 1.70 M | 2nd Floor | Ceramic tiles |
| Family room | 9.77 x 7.20 M | Basement | Wood |
| Bedroom | 3.59 x 3.54 M | Basement | Wood |
| Bathroom | 3.47 x 1.66 M | Basement | Ceramic tiles |
| Laundry room | 3.73 x 3.47 M | Basement | Concrete |
| Storage | 3 x 1.57 M | Basement | Wood |
| CHARACTERISTICS | |
|---|---|
| Landscaping | Fenced |
| Heating system | Air circulation |
| Water supply | Municipality |
| Equipment available | Alarm system, Electric garage door, Central air conditioning, Central heat pump, Private yard |
| Windows | PVC |
| Foundation | Poured concrete |
| Garage | Heated, Fitted |
| Proximity | Highway, Cegep, Park - green area, High school, Public transport, Bicycle path, Daycare centre |
| Bathroom / Washroom | Adjoining to primary bedroom |
| Available services | Fire detector |
| Basement | 6 feet and over, Finished basement |
| Parking | Garage |
| Sewage system | Municipal sewer |
| Window type | Crank handle |
| Roofing | Asphalt shingles |
| Topography | Flat |
| Zoning | Residential |



