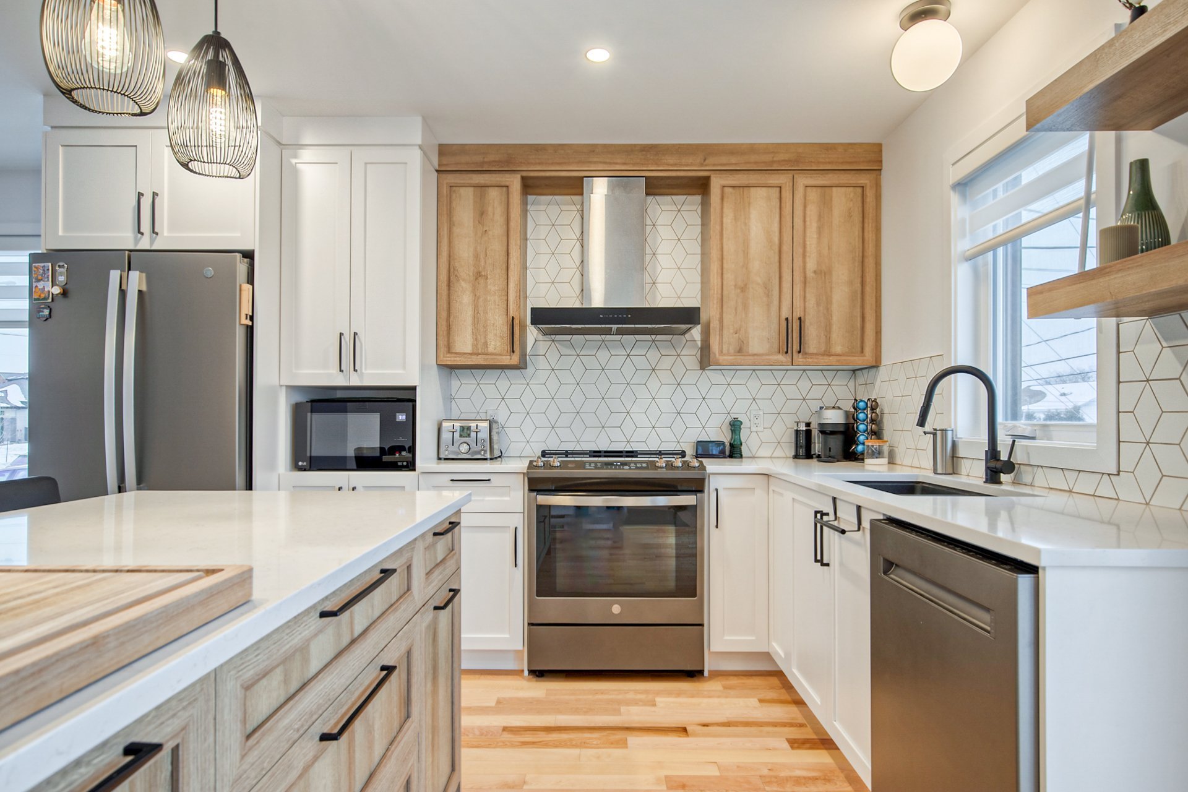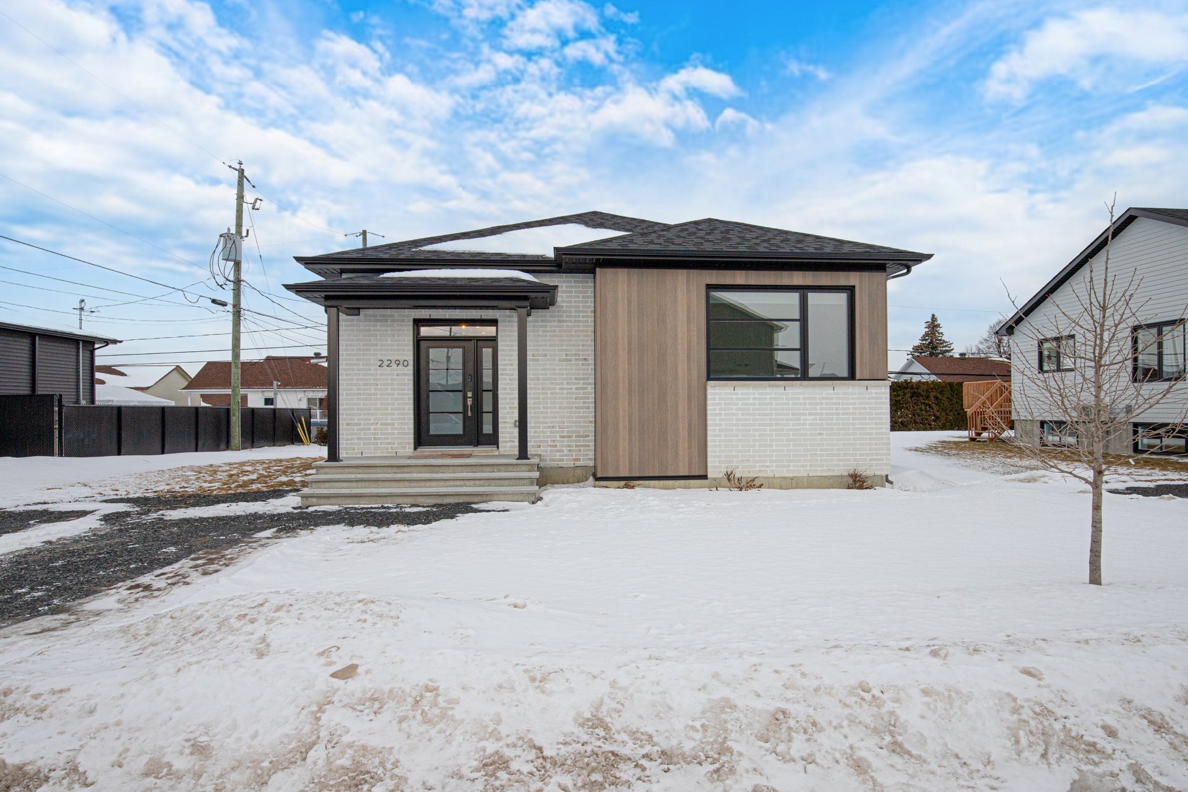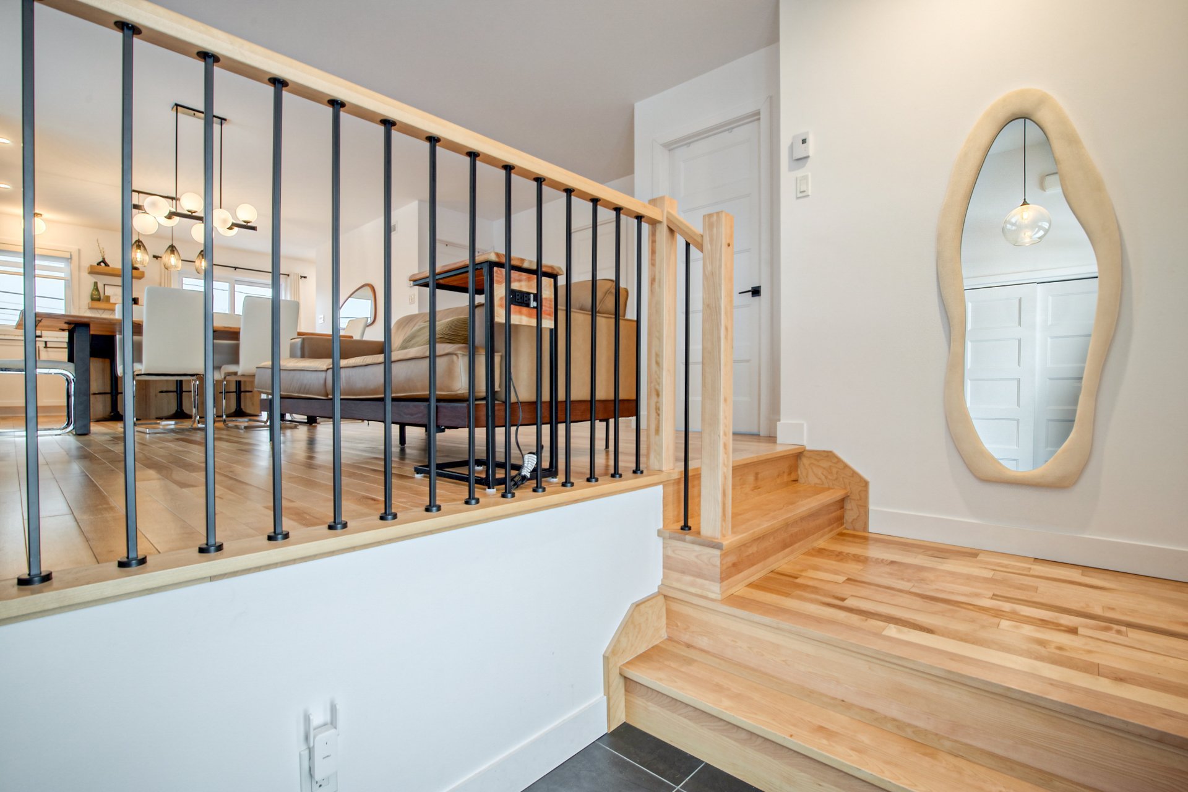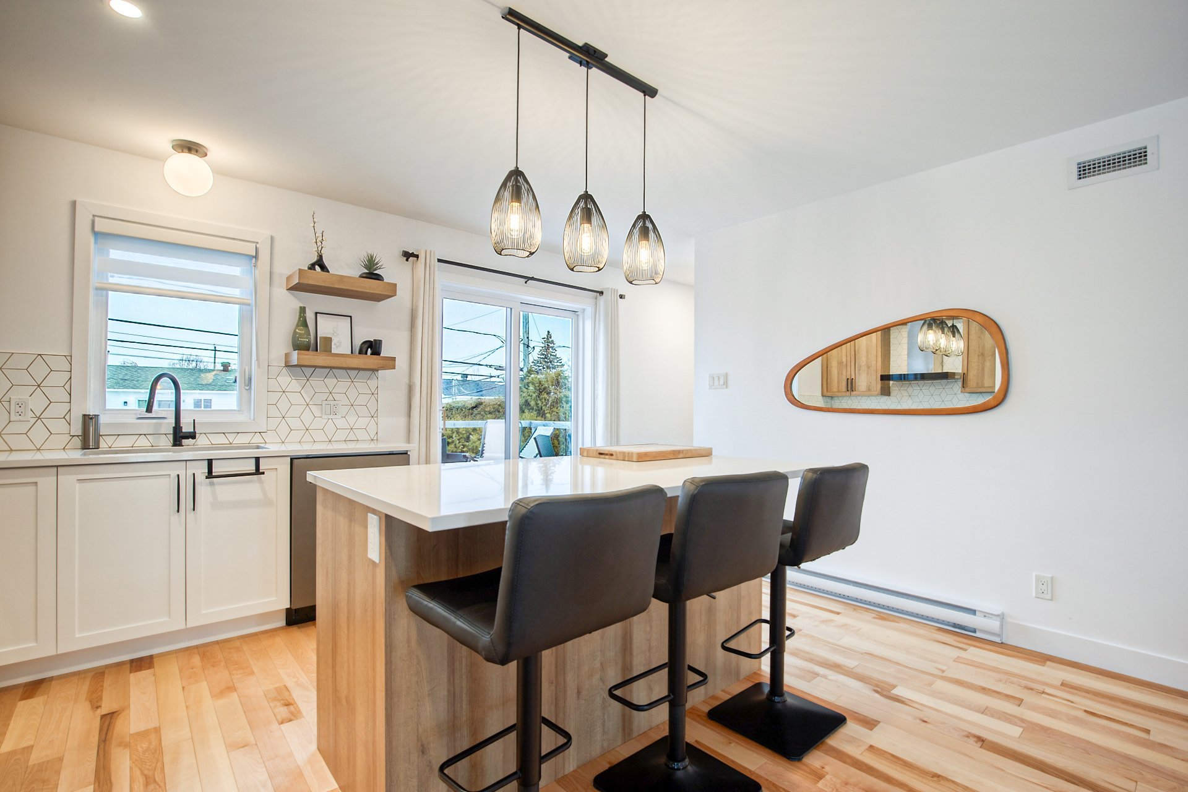2290 Rue Lambert Sarazin, Saint-Hyacinthe, QC J2T0C7 $549,900

Kitchen

Frontage

Hallway

Hallway

Living room

Living room

Kitchen

Kitchen

Kitchen
|
|
Description
Inclusions:
Exclusions : N/A
| BUILDING | |
|---|---|
| Type | Bungalow |
| Style | Detached |
| Dimensions | 8.64x11.67 M |
| Lot Size | 562.6 MC |
| EXPENSES | |
|---|---|
| Energy cost | $ 1540 / year |
| Municipal Taxes (2025) | $ 4109 / year |
| School taxes (2024) | $ 281 / year |
|
ROOM DETAILS |
|||
|---|---|---|---|
| Room | Dimensions | Level | Flooring |
| Hallway | 10.8 x 4.9 P | Ground Floor | Ceramic tiles |
| Living room | 14.4 x 9.8 P | Ground Floor | Wood |
| Dining room | 18.2 x 9 P | Ground Floor | Wood |
| Kitchen | 14.4 x 12.5 P | Ground Floor | Ceramic tiles |
| Primary bedroom | 12.4 x 13.3 P | Ground Floor | Wood |
| Bedroom | 12 x 9 P | Ground Floor | Wood |
| Bathroom | 10.3 x 8.4 P | Ground Floor | Ceramic tiles |
| Family room | 32 x 13.3 P | Basement | Floating floor |
| Bedroom | 12.4 x 9.8 P | Basement | Floating floor |
| Bedroom | 13 x 9.8 P | Basement | Floating floor |
| Laundry room | 12.4 x 6.9 P | Basement | Concrete |
| Storage | 12.7 x 4.6 P | Basement | Concrete |
|
CHARACTERISTICS |
|
|---|---|
| Driveway | Not Paved |
| Heating system | Electric baseboard units |
| Water supply | Municipality |
| Heating energy | Electricity |
| Equipment available | Central vacuum cleaner system installation, Ventilation system, Wall-mounted heat pump |
| Windows | Aluminum, PVC |
| Foundation | Poured concrete |
| Proximity | Park - green area, Elementary school, High school, Bicycle path, Daycare centre |
| Bathroom / Washroom | Seperate shower |
| Basement | 6 feet and over, Finished basement |
| Parking | Outdoor |
| Sewage system | Municipal sewer |
| Window type | Sliding, Crank handle |
| Roofing | Asphalt shingles |
| Topography | Flat |
| Zoning | Residential |
| Cupboard | Polyester |