2900 Rue Jean Jacques Bertrand, Vaudreuil-Dorion, QC J7V9Z2 $629,000
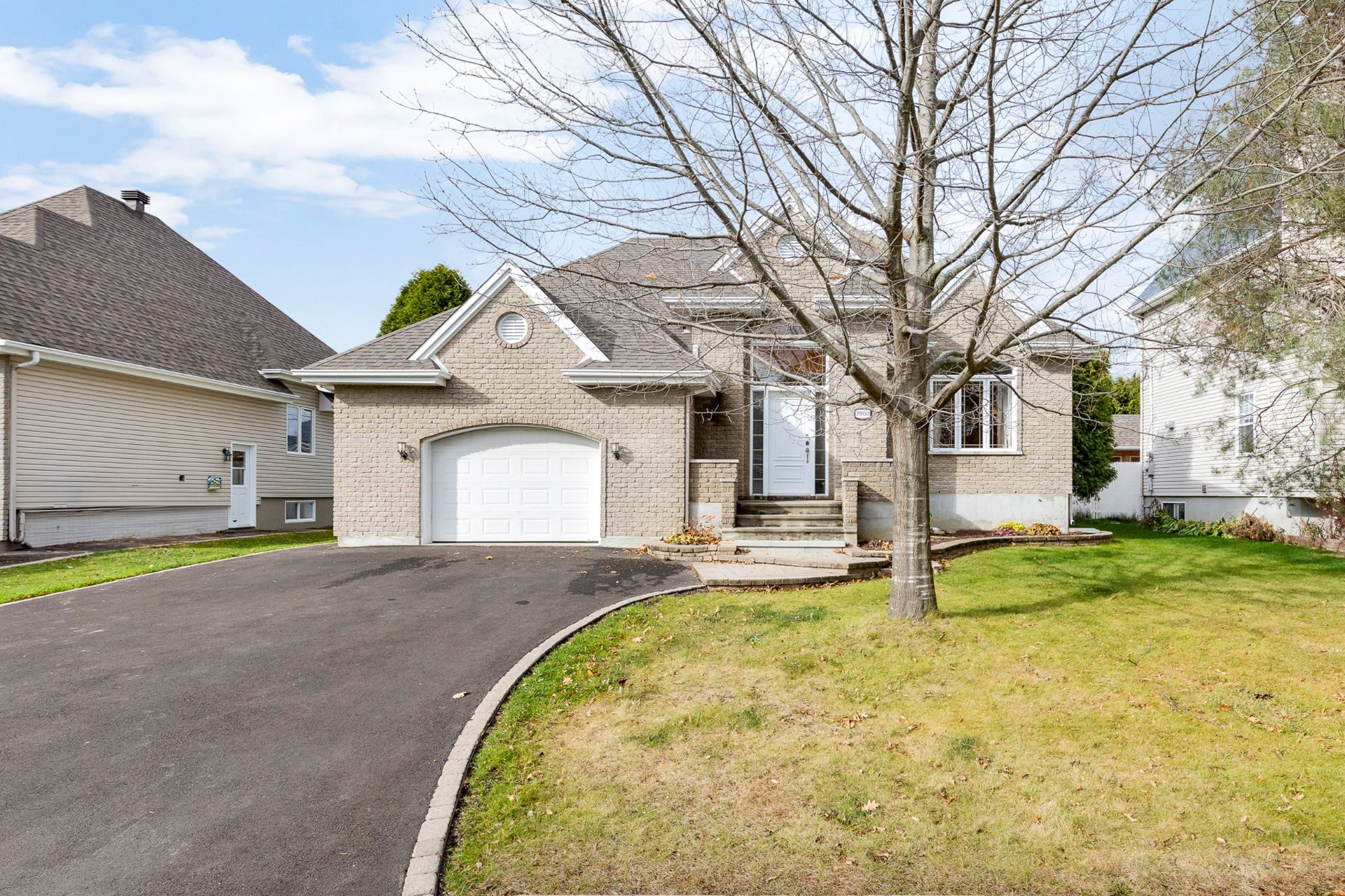
Frontage
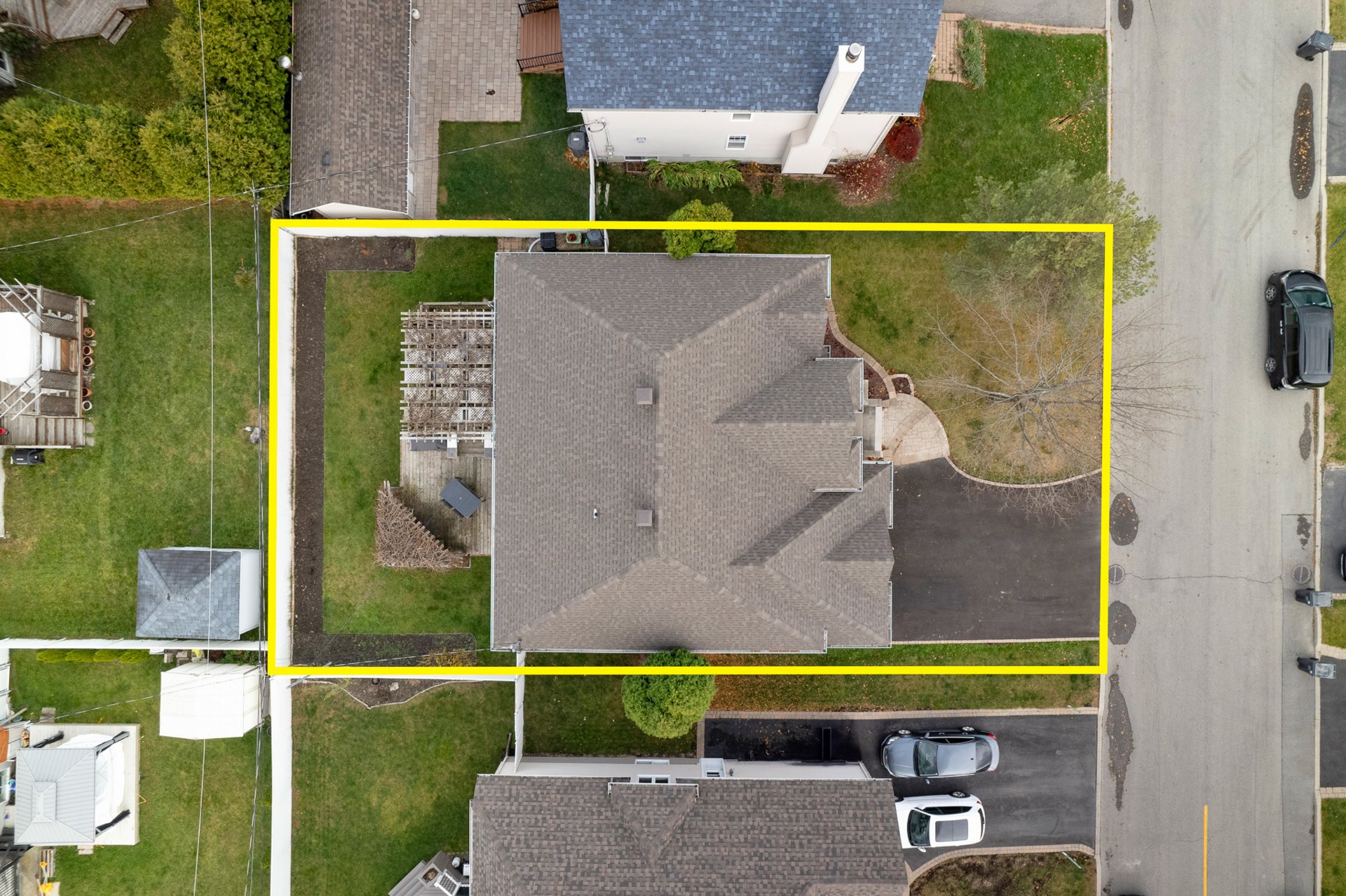
Overall View
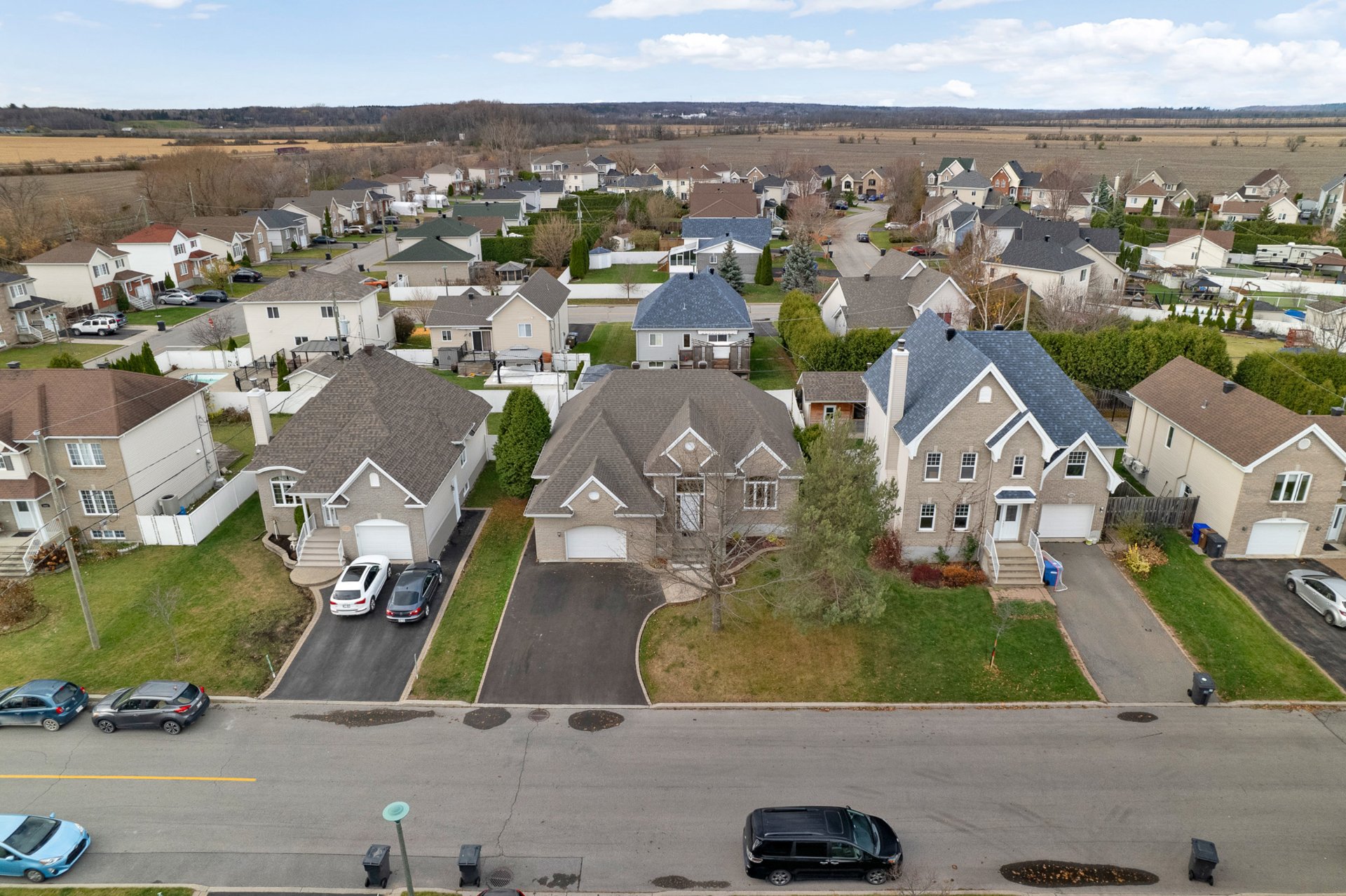
Frontage
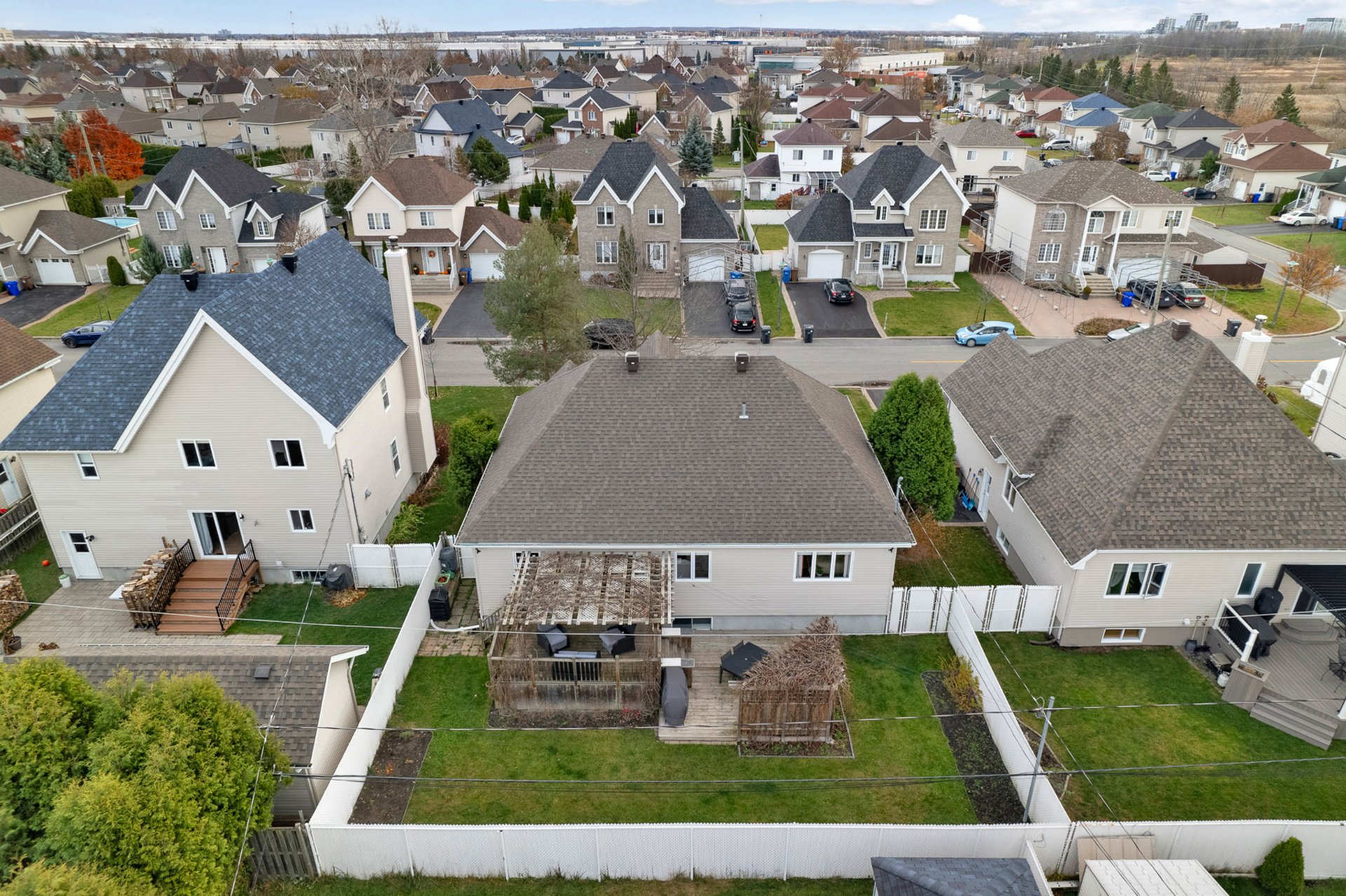
Back facade
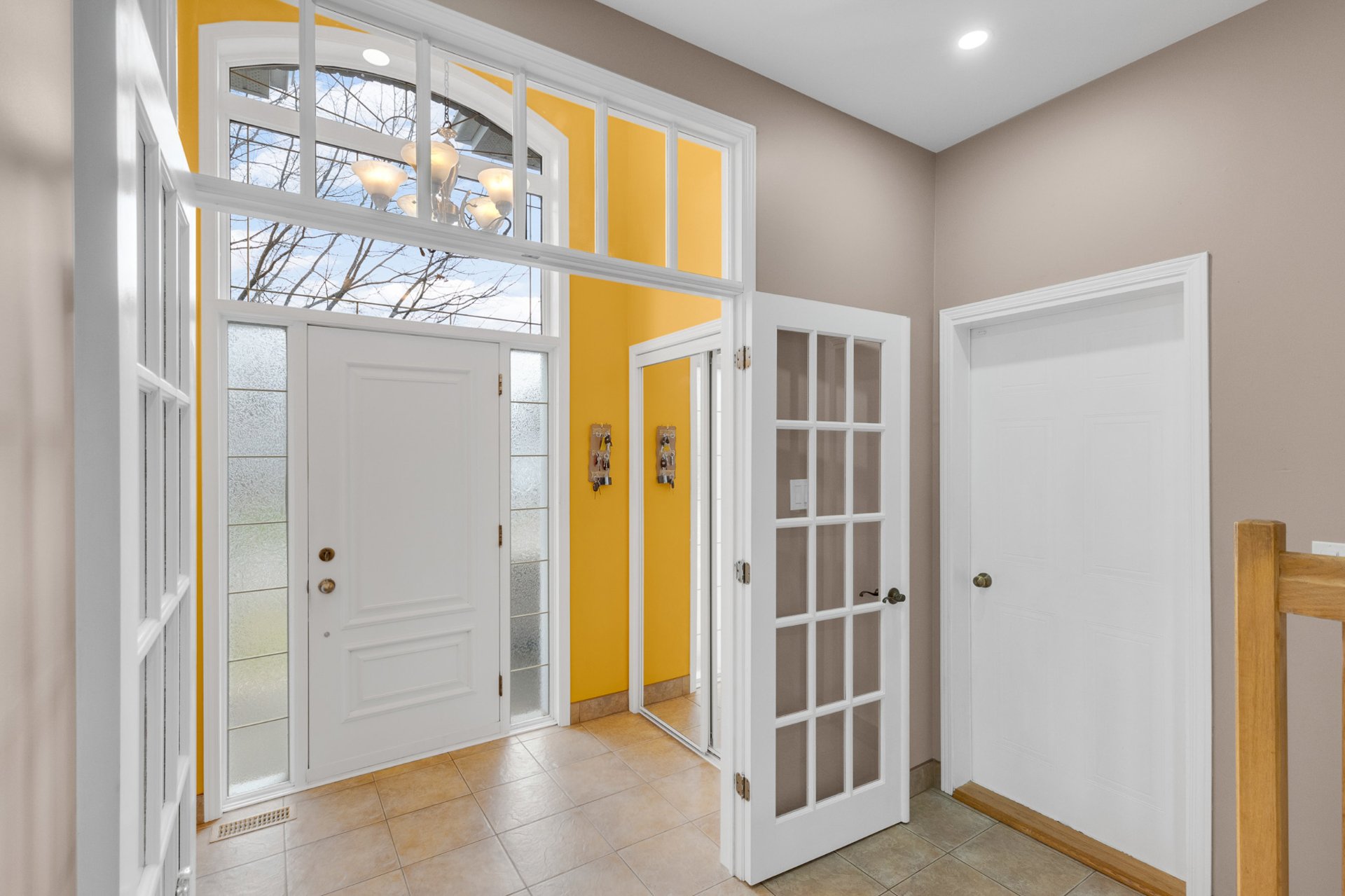
Hallway

Corridor
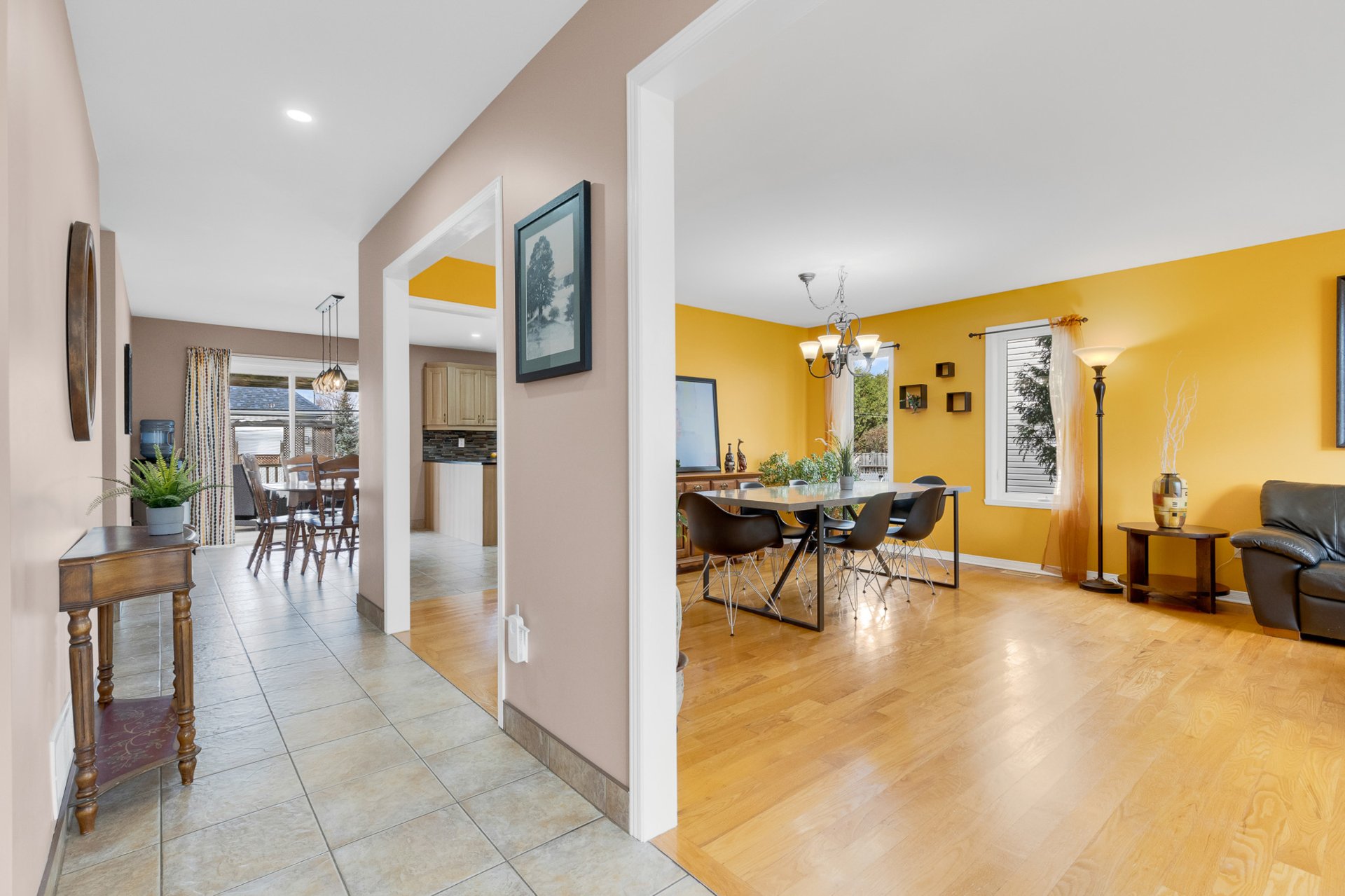
Dining room
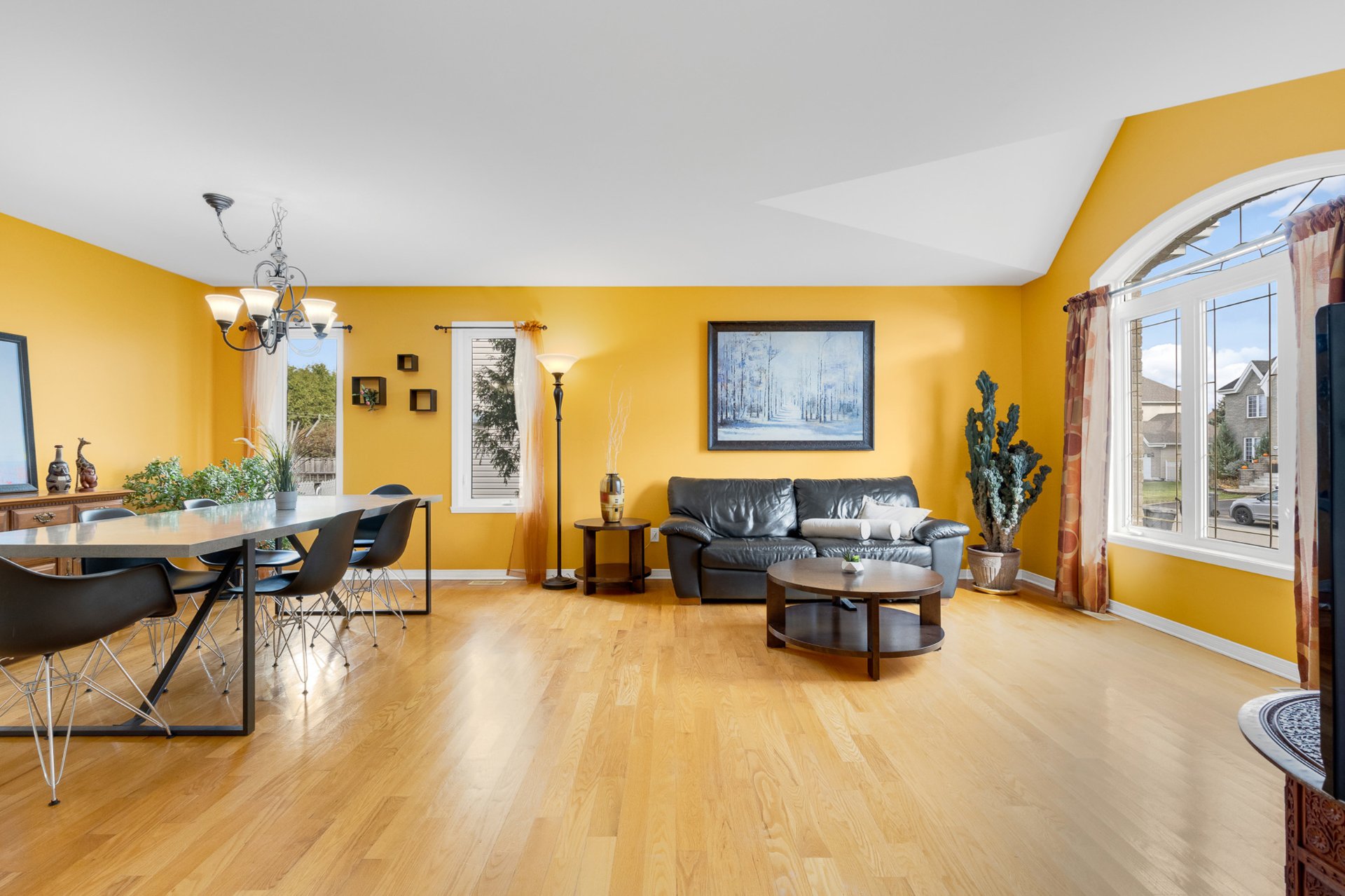
Living room

Dining room
|
|
Description
Welcome to 2900 Jean-Jacques-Bertrand, located in the peaceful neighborhood of Vaudreuil East. Rare on the market and magnificent bungalow offering 4 good-sized bedrooms, 2 full bathrooms and extremely well maintained over the years. Renovated kitchen with dinette and spacious living room with large dining room. 5930 sqft lot with landscaped yard offering 2 balconies and a garden. Single car garage and driveway conveniently fits 4. Lots of storage space throughout the house. Excellent house for larger families and for entertaining guests. House offering many possibilities for the years to come. A visit will convince you!
Nearby:
- Jean-Jacques-Bertrand Park
- de la Seigneurie Park
- Daycares & CPE
- Sainte-Madeleine Elementary School
- St-Michel Elementary School
- Cité-des-Jeunes High School
- Grocery stores - Costco, Super C, Iga
- SAQ Dépôt Vaudreuil-Soulanges
- Stores Les Avenues Vaudreuil
- Gym Buzzfit
- Studio de yoga
- Restaurants
- Highways - 40, 30 & 20
- Train station Vaudreuil
- Public transport
- and much more ...
- Jean-Jacques-Bertrand Park
- de la Seigneurie Park
- Daycares & CPE
- Sainte-Madeleine Elementary School
- St-Michel Elementary School
- Cité-des-Jeunes High School
- Grocery stores - Costco, Super C, Iga
- SAQ Dépôt Vaudreuil-Soulanges
- Stores Les Avenues Vaudreuil
- Gym Buzzfit
- Studio de yoga
- Restaurants
- Highways - 40, 30 & 20
- Train station Vaudreuil
- Public transport
- and much more ...
Inclusions: Refrigerator, dishwasher, microwave, curtains, blinds and rods, light fixtures, garage door opener, water heater.
Exclusions : Stove, the seller's personal effects.
| BUILDING | |
|---|---|
| Type | Bungalow |
| Style | Detached |
| Dimensions | 36x44 P |
| Lot Size | 5930 PC |
| EXPENSES | |
|---|---|
| Municipal Taxes (2024) | $ 3790 / year |
| School taxes (2024) | $ 476 / year |
|
ROOM DETAILS |
|||
|---|---|---|---|
| Room | Dimensions | Level | Flooring |
| Hallway | 9.4 x 4.10 P | Ground Floor | Ceramic tiles |
| Living room | 14.11 x 12.9 P | Ground Floor | Wood |
| Dining room | 14.11 x 9.2 P | Ground Floor | Wood |
| Kitchen | 9.11 x 12.8 P | Ground Floor | Ceramic tiles |
| Dinette | 9.4 x 12.8 P | Ground Floor | Ceramic tiles |
| Primary bedroom | 13.6 x 13.0 P | Ground Floor | Wood |
| Bathroom | 9.4 x 9.11 P | Ground Floor | Ceramic tiles |
| Bedroom | 12.4 x 9.9 P | Ground Floor | Wood |
| Washroom | 5.4 x 8.4 P | Ground Floor | Ceramic tiles |
| Family room | 26.2 x 17.2 P | Basement | Floating floor |
| Bedroom | 15.3 x 10.10 P | Basement | Floating floor |
| Bedroom | 15.2 x 10.8 P | Basement | Floating floor |
| Bathroom | 9.0 x 6.1 P | Basement | Ceramic tiles |
| Storage | 11.4 x 9.7 P | Basement | Concrete |
| Storage | 14.4 x 10.9 P | Basement | Concrete |
| Storage | 15.9 x 5.5 P | Basement | Concrete |
|
CHARACTERISTICS |
|
|---|---|
| Landscaping | Fenced, Landscape |
| Heating system | Air circulation |
| Water supply | Municipality |
| Heating energy | Electricity |
| Windows | PVC |
| Foundation | Poured concrete |
| Garage | Attached, Single width |
| Siding | Brick |
| Proximity | Highway, Cegep, Golf, Hospital, Park - green area, Elementary school, High school, Public transport, University, Bicycle path, Cross-country skiing, Daycare centre, Snowmobile trail, ATV trail |
| Bathroom / Washroom | Adjoining to primary bedroom, Seperate shower |
| Basement | 6 feet and over, Finished basement |
| Parking | Outdoor, Garage |
| Sewage system | Municipal sewer |
| Window type | Sliding, Crank handle, French window |
| Roofing | Asphalt shingles |
| Topography | Flat |
| Zoning | Residential |
| Equipment available | Ventilation system, Electric garage door, Central air conditioning, Central heat pump |
| Driveway | Asphalt |