2960 Rue Mailloux
Longueuil (Le Vieux-Longueuil), QC J4L
MLS: 10928449
$569,900
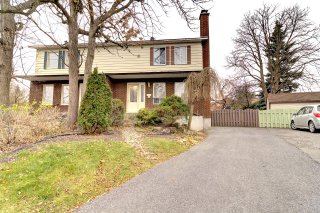 Hallway
Hallway  Staircase
Staircase  Dining room
Dining room  Dining room
Dining room  Dining room
Dining room  Kitchen
Kitchen  Kitchen
Kitchen  Kitchen
Kitchen  Kitchen
Kitchen  Bathroom
Bathroom 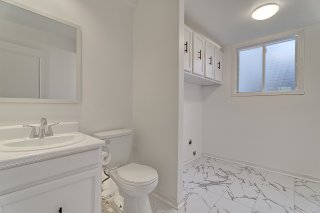 Living room
Living room  Living room
Living room  Living room
Living room  Corridor
Corridor 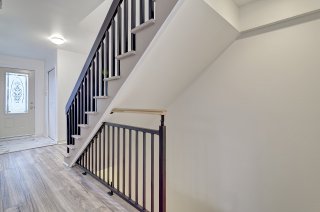 Corridor
Corridor  Primary bedroom
Primary bedroom  Primary bedroom
Primary bedroom  Primary bedroom
Primary bedroom  Primary bedroom
Primary bedroom  Primary bedroom
Primary bedroom  Storage
Storage  Bedroom
Bedroom  Bedroom
Bedroom  Bedroom
Bedroom  Bedroom
Bedroom  Bedroom
Bedroom  Bedroom
Bedroom  Bathroom
Bathroom  Staircase
Staircase  Bedroom
Bedroom  Bedroom
Bedroom 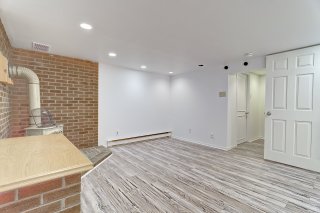 Office
Office 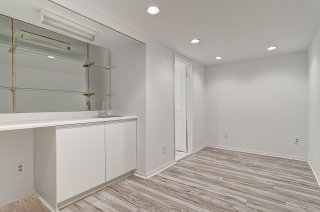 Office
Office 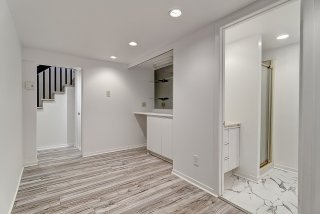 Bathroom
Bathroom 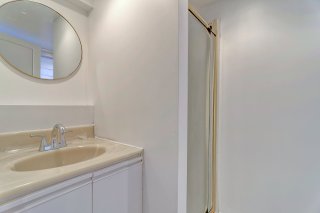 Bedroom
Bedroom  Bedroom
Bedroom 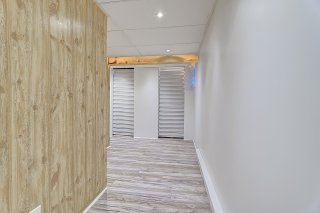 Bedroom
Bedroom  Bedroom
Bedroom 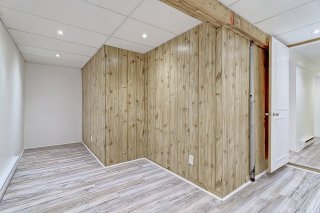 Bedroom
Bedroom  Storage
Storage 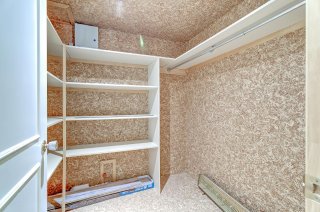 Exterior
Exterior  Exterior
Exterior  Exterior
Exterior  Exterior
Exterior  Back facade
Back facade  Veranda
Veranda 
5 BEDS
2 BATHS
1 Powder Rooms
1978 YEAR BUILT
Description
Discover this stunning multi-level, 5-bedroom home located in a sought-after family-friendly neighborhood in Longueuil, near a thriving downtown area. Recently renovated, it perfectly combines modern design with comfort, offering bright living spaces and a cozy fireplace for relaxing evenings. Outside, enjoy a spacious landscaped yard with a large terrace, ideal for entertaining or unwinding. With its prime location, high-quality renovations, and numerous features, this house is ready to become your new home. Don't miss out!
Key Features of the Property - Massive backyard of over 6,200 square feet, perfect for outdoor activities. - Located in a dead-end, offering peace and privacy. - Quiet and safe street, ideal for families. - Spacious and private veranda, perfect for relaxing in comfort. - Thriving downtown Montreal nearby, combining convenience and potential for increasing property value. Future downtown Longueuil in construction nearby. _______________________ Room Layout - Main Floor - Living room with fireplace - Dining room - Kitchen - Powder room Second Floor - 3 bedrooms - 1 bathroom Basement - 2 additional bedrooms (including 1 with a fireplace) - 1 office (or multipurpose room) - Practical storage space _____________________________ Recent Renovations and Improvements (2024) - Creation of a new office/additional room - Construction of a new wall to add an extra room - New water heater installed - New toilets in all bathrooms - Kitchen countertop replaced with high-quality materials - Complete flooring replacement throughout the house, including bathrooms - Fresh interior paint applied throughout the property - LED lighting installed in 4 rooms for modern, energy-efficient lighting - All faucet handles replaced in bathrooms and kitchen - New suspended ceiling with LED lighting for a contemporary touch - Security bars upgraded--2 wooden ones replaced with durable steel bars - New curtains and mirrors installed throughout the house for a fresh, modern look - 4 main light fixtures replaced with stylish, contemporary models
| BUILDING | |
|---|---|
| Type | Two or more storey |
| Style | Semi-detached |
| Dimensions | 9.78x6.4 M |
| Lot Size | 6243.1 PC |
| EXPENSES | |
|---|---|
| Municipal Taxes (2024) | $ 3002 / year |
| School taxes (2024) | $ 288 / year |
| ROOM DETAILS | |||
|---|---|---|---|
| Room | Dimensions | Level | Flooring |
| Hallway | 5.2 x 4 P | Ground Floor | Floating floor |
| Living room | 13.3 x 13.8 P | Ground Floor | Floating floor |
| Kitchen | 13.3 x 8.6 P | Ground Floor | Floating floor |
| Dining room | 9 x 13.3 P | Ground Floor | Floating floor |
| Washroom | 9.9 x 6.3 P | Ground Floor | Floating floor |
| Primary bedroom | 16.9 x 10.6 P | 2nd Floor | Floating floor |
| Bedroom | 9.1 x 10.7 P | 2nd Floor | Floating floor |
| Bedroom | 12 x 9.9 P | 2nd Floor | Floating floor |
| Bathroom | 10 x 5.5 P | 2nd Floor | Floating floor |
| Bedroom | 13.8 x 12.8 P | Basement | Floating floor |
| Bedroom | 12.5 x 16.4 P | Basement | Floating floor |
| Home office | 12.6 x 8.10 P | Basement | Floating floor |
| Bathroom | 4.6 x 7 P | Basement | Floating floor |
| Storage | 12.9 x 19.6 P | Basement | Floating floor |
| Storage | 16 x 3.2 P | Basement | Concrete |
| CHARACTERISTICS | |
|---|---|
| Landscaping | Fenced |
| Cupboard | Wood |
| Heating system | Electric baseboard units |
| Water supply | Municipality |
| Heating energy | Electricity |
| Windows | PVC |
| Foundation | Poured concrete |
| Hearth stove | Wood fireplace, Wood burning stove |
| Siding | Aluminum, Brick |
| Proximity | Highway, Park - green area, Elementary school, Public transport, Bicycle path, Daycare centre |
| Basement | 6 feet and over, Finished basement |
| Parking | Outdoor |
| Sewage system | Municipal sewer |
| Window type | Sliding, French window |
| Roofing | Asphalt shingles |
| Topography | Flat |
| Zoning | Residential |
| Equipment available | Wall-mounted air conditioning |
| Driveway | Asphalt |


