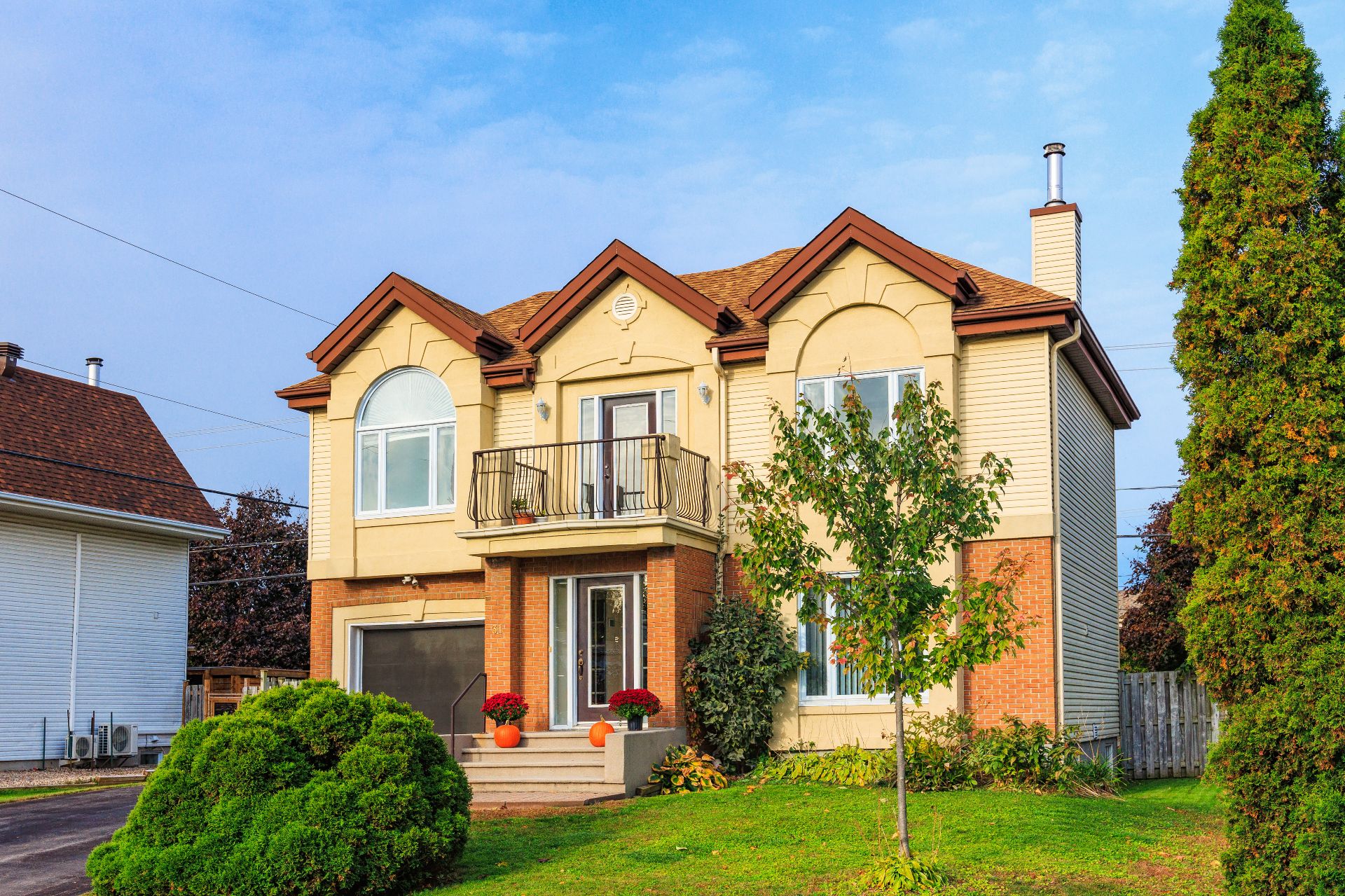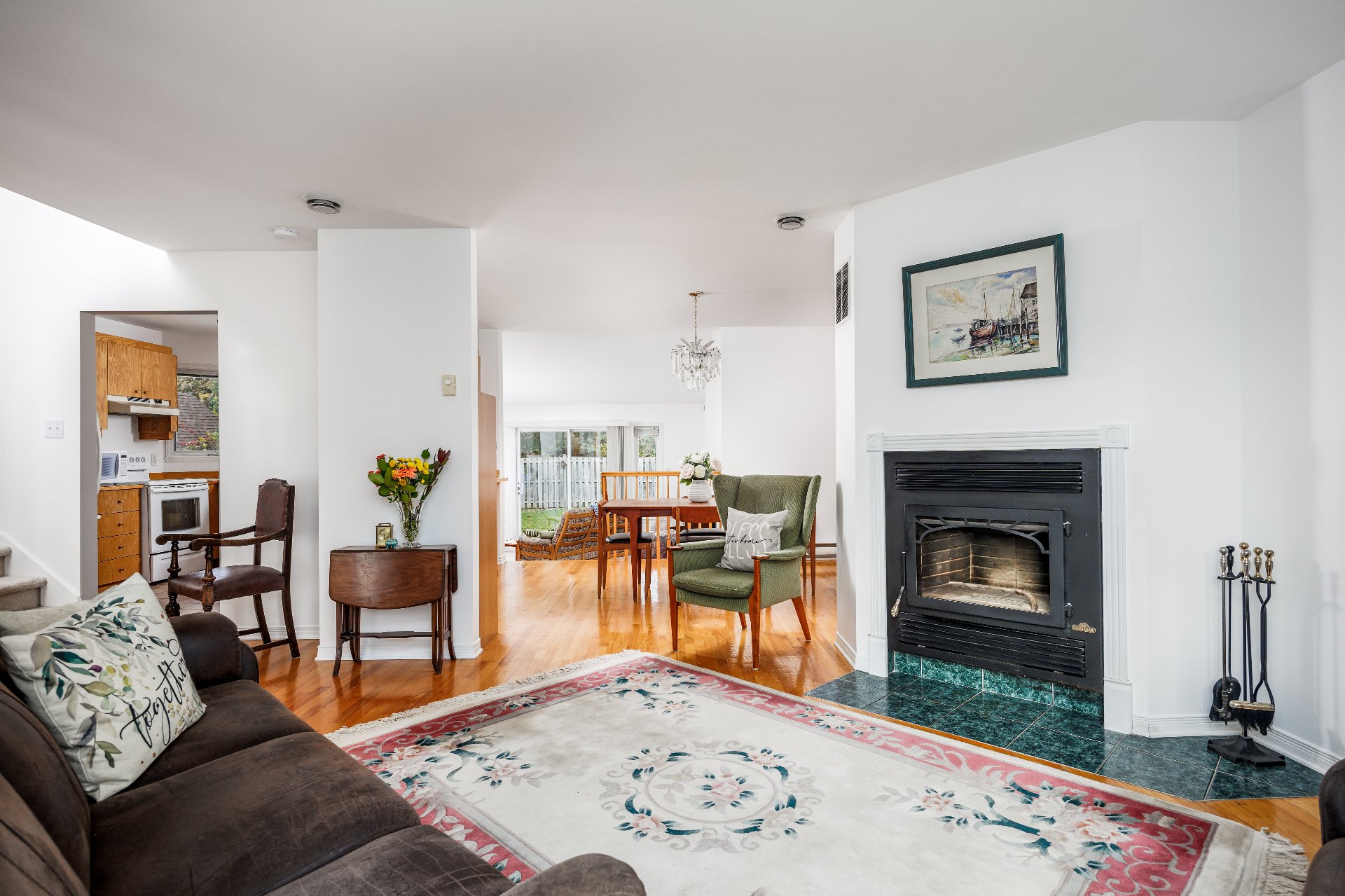31 Rue Françoise Cuillerier, Notre-Dame-de-l'Île-Perrot, QC J7W1K4 $650,000

Frontage

Exterior entrance

Exterior entrance

Hallway

Living room

Living room

Living room

Dining room

Kitchen
|
|
Description
This gorgeous three-bedroom, two-bathroom home is tucked
away on a peaceful street in the highly sought-after
neighborhood of Lile-Perrot-De-Notre-Dame. Imagine coming
home to a fenced backyard and a front balcony with a cozy
Napoleon wood fireplace--it's the perfect setting for
family living! Don't miss out on this amazing opportunity.
Book your appointment today and come see it for yourself!
away on a peaceful street in the highly sought-after
neighborhood of Lile-Perrot-De-Notre-Dame. Imagine coming
home to a fenced backyard and a front balcony with a cozy
Napoleon wood fireplace--it's the perfect setting for
family living! Don't miss out on this amazing opportunity.
Book your appointment today and come see it for yourself!
Inclusions: Fridge, stove, washer, dryer, microwave.
Exclusions : All personal items of the seller
| BUILDING | |
|---|---|
| Type | Two or more storey |
| Style | Detached |
| Dimensions | 10.58x11 M |
| Lot Size | 735 MC |
| EXPENSES | |
|---|---|
| Municipal Taxes (2024) | $ 3918 / year |
| School taxes (2024) | $ 416 / year |
|
ROOM DETAILS |
|||
|---|---|---|---|
| Room | Dimensions | Level | Flooring |
| Other | 4.8 x 5.4 P | Ground Floor | Tiles |
| Kitchen | 11.5 x 11.3 P | Ground Floor | Tiles |
| Dining room | 13.6 x 10.1 P | Ground Floor | Wood |
| Living room | 21.2 x 14.7 P | Ground Floor | Wood |
| Family room | 11.5 x 16.11 P | Ground Floor | Carpet |
| Washroom | 3.11 x 4.6 P | Ground Floor | Tiles |
| Primary bedroom | 18.8 x 10.10 P | 2nd Floor | Carpet |
| Bedroom | 13.7 x 10.2 P | 2nd Floor | Carpet |
| Bedroom | 13.8 x 12.1 P | 2nd Floor | Carpet |
| Bathroom | 13.9 x 10.7 P | 2nd Floor | Tiles |
| Family room | 23.10 x 13 P | Basement | Carpet |
| Storage | 11.3 x 8.4 P | Basement | Concrete |
| Other | 19.3 x 10.9 P | Ground Floor | Concrete |
|
CHARACTERISTICS |
|
|---|---|
| Landscaping | Fenced, Landscape |
| Cupboard | Wood, Laminated |
| Heating system | Air circulation, Electric baseboard units |
| Water supply | Municipality |
| Heating energy | Electricity |
| Equipment available | Central vacuum cleaner system installation, Central air conditioning, Central heat pump, Private yard |
| Windows | Aluminum |
| Foundation | Poured concrete |
| Hearth stove | Wood fireplace |
| Garage | Attached |
| Rental appliances | Water heater |
| Siding | Brick, Stucco, Vinyl |
| Proximity | Park - green area, Elementary school, Bicycle path, Daycare centre |
| Basement | 6 feet and over, Finished basement |
| Parking | Outdoor, Garage |
| Sewage system | Municipal sewer |
| Window type | Crank handle |
| Roofing | Asphalt shingles |
| Topography | Flat |
| Zoning | Residential |
| Driveway | Asphalt |