31 Rue Loiselle
Richelieu, QC J3L
MLS: 11507302
$960,000
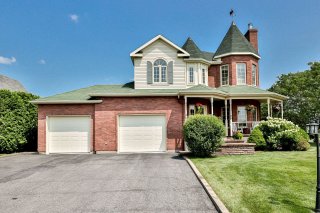 Frontage
Frontage 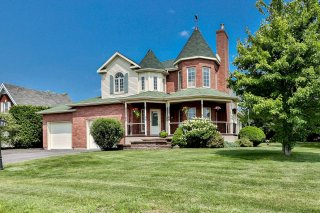 Hallway
Hallway 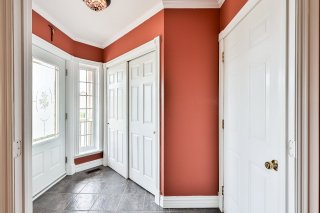 Hallway
Hallway 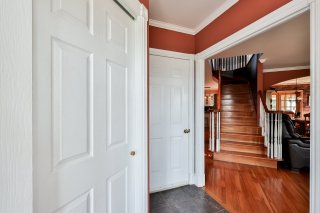 Living room
Living room 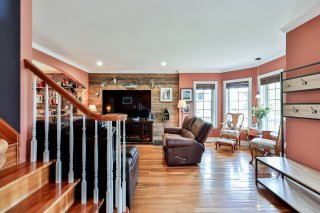 Living room
Living room 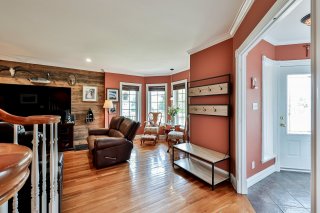 Living room
Living room 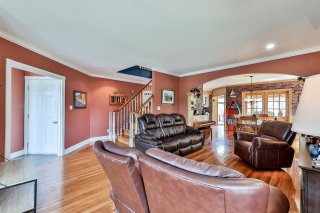 Living room
Living room 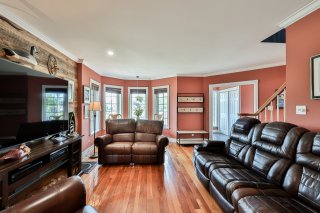 Living room
Living room 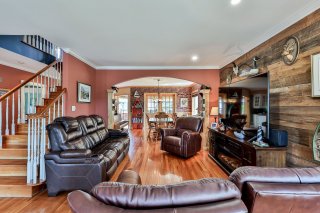 Dining room
Dining room 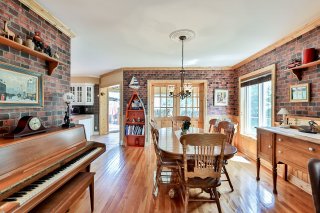 Dining room
Dining room 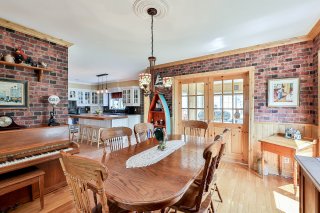 Dining room
Dining room 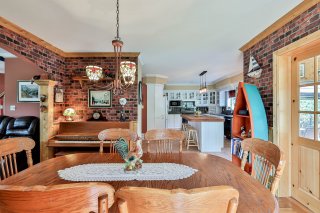 Dining room
Dining room 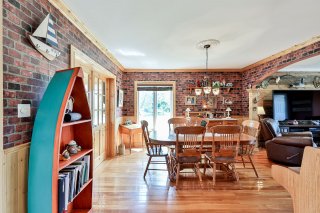 Dining room
Dining room 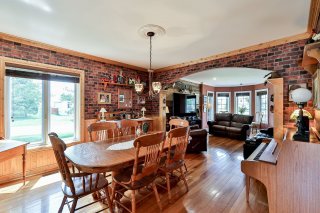 Kitchen
Kitchen 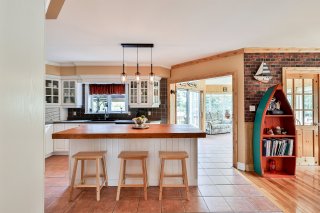 Kitchen
Kitchen 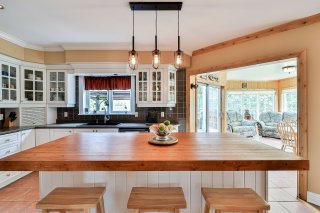 Kitchen
Kitchen 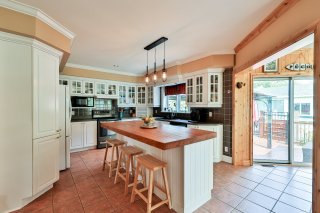 Kitchen
Kitchen 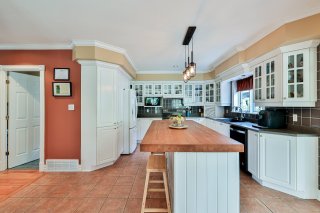 Kitchen
Kitchen 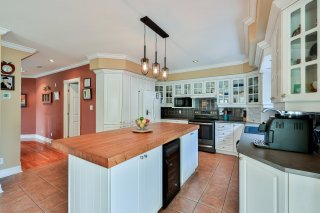 Kitchen
Kitchen 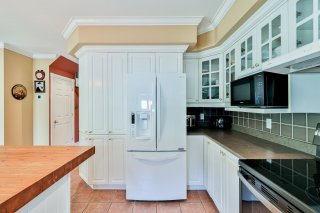 Kitchen
Kitchen 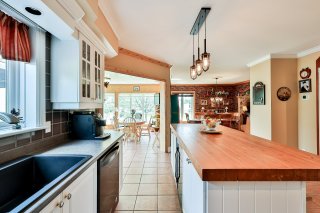 Kitchen
Kitchen 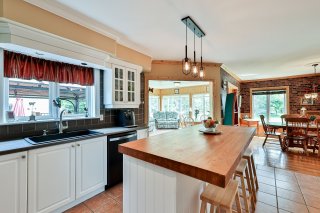 Kitchen
Kitchen 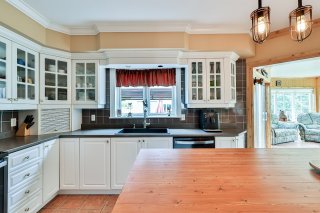 Solarium
Solarium 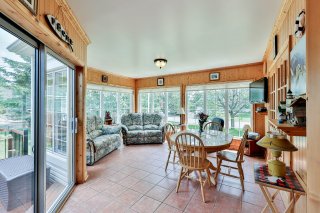 Solarium
Solarium 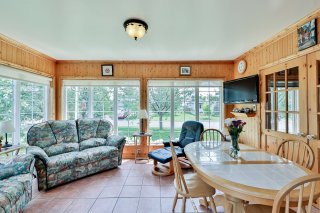 Solarium
Solarium 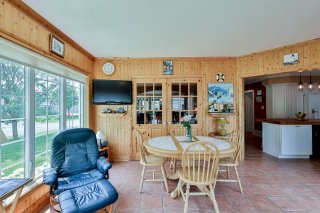 Kitchen
Kitchen 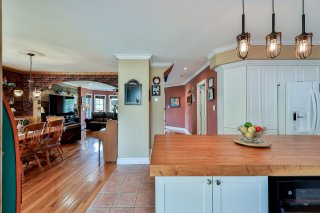 Washroom
Washroom 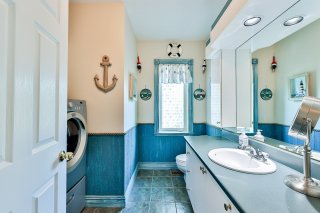 Washroom
Washroom 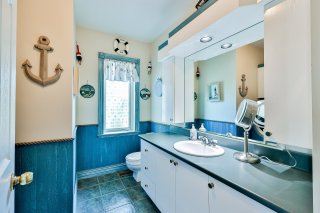 Washroom
Washroom 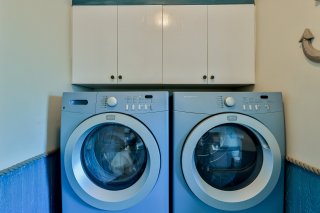 Staircase
Staircase 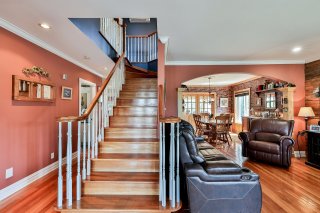 Staircase
Staircase 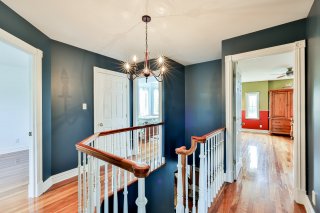 Primary bedroom
Primary bedroom 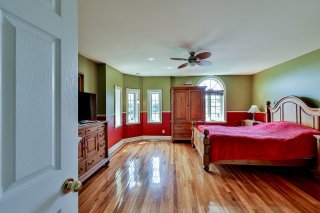 Primary bedroom
Primary bedroom 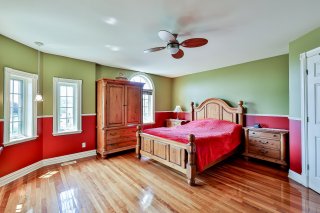 Walk-in closet
Walk-in closet 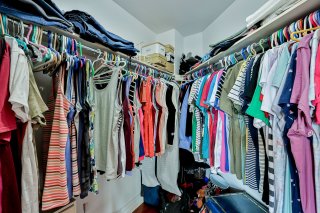 Corridor
Corridor 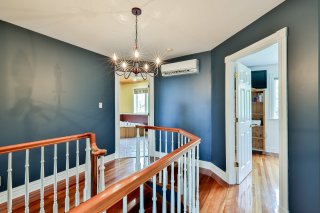 Office
Office 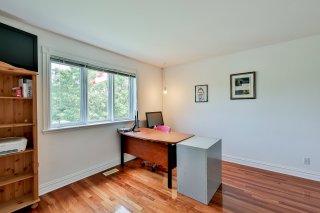 Office
Office 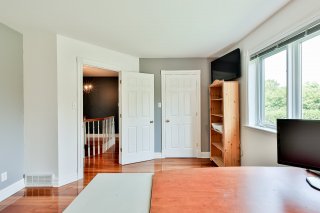 Bedroom
Bedroom 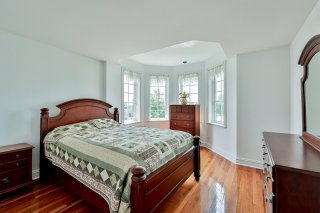 Bedroom
Bedroom 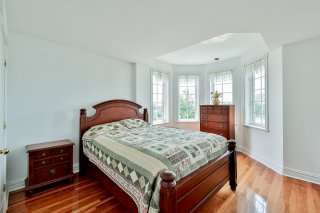 Bedroom
Bedroom 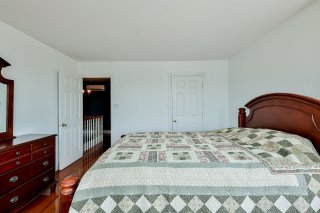 Bathroom
Bathroom 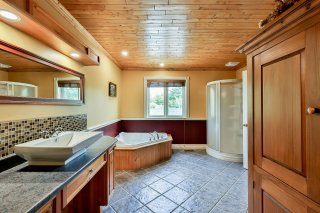 Bathroom
Bathroom 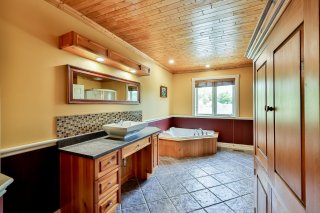 Bathroom
Bathroom 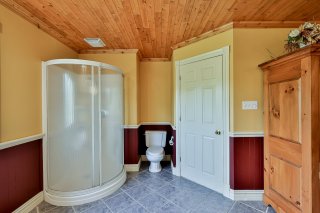 Bathroom
Bathroom 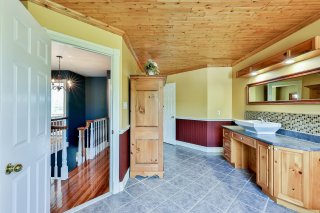 Staircase
Staircase 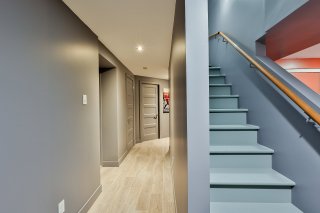 Family room
Family room 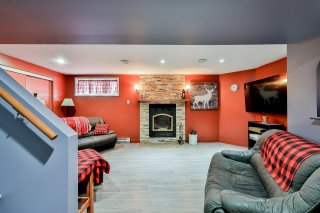 Family room
Family room 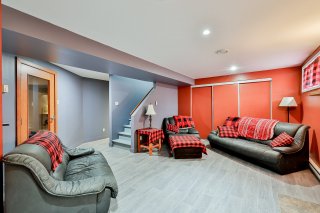 Family room
Family room 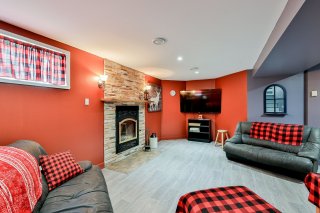 Bathroom
Bathroom 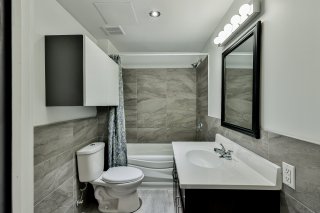 Bathroom
Bathroom 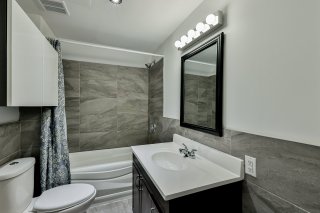 Bedroom
Bedroom 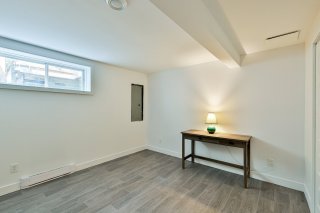 Garage
Garage 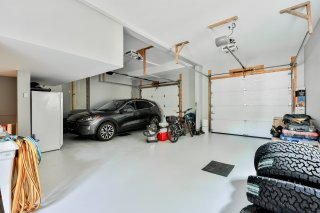 Garage
Garage 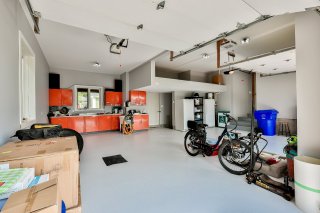 Garage
Garage 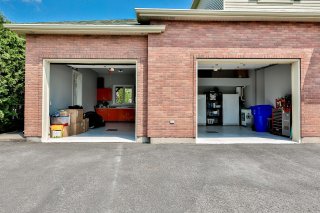 Veranda
Veranda 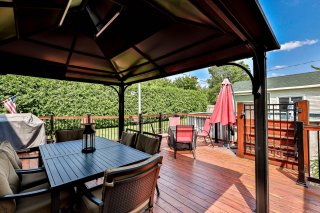 Veranda
Veranda 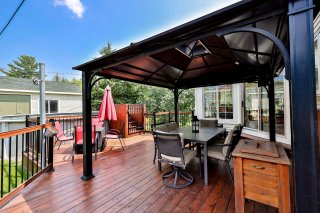 Veranda
Veranda 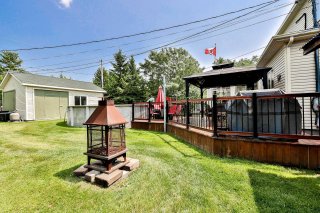 Veranda
Veranda 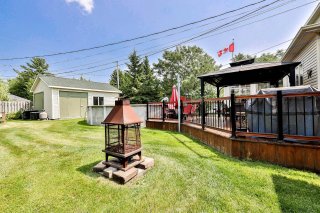 Pool
Pool 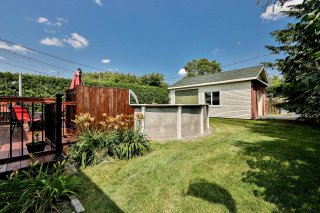 Pool
Pool 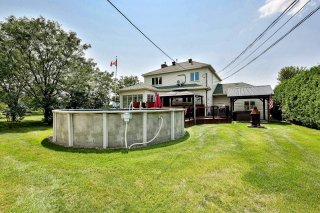 Pool
Pool 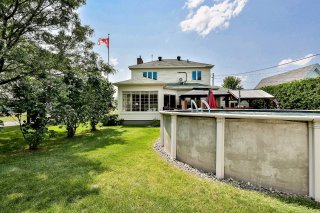 Pool
Pool 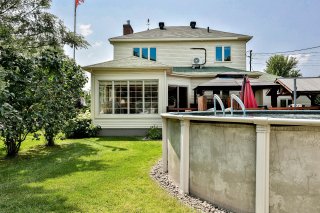 Frontage
Frontage 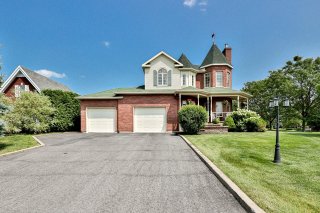 Parking
Parking 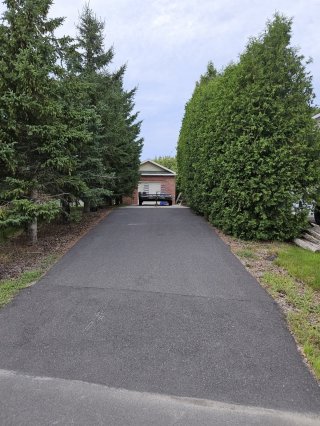 Parking
Parking 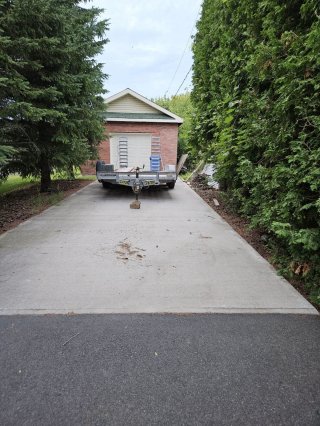 Frontage
Frontage 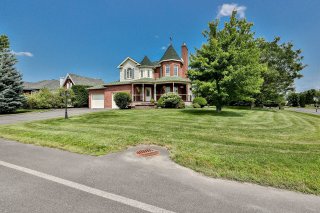 Frontage
Frontage 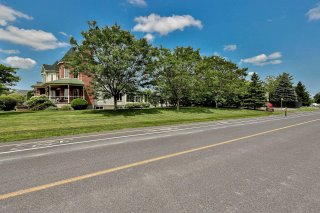 Back facade
Back facade 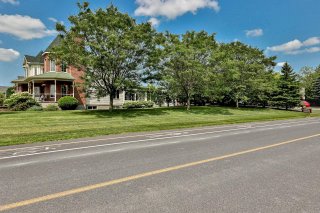 Back facade
Back facade 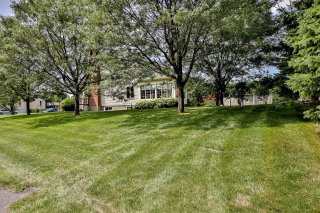
4 BEDS
2 BATHS
1 Powder Rooms
1998 YEAR BUILT
Description
Stunning Victorian Home Combining Charm and Comfort! From the moment you enter, the welcoming foyer and elegant wooden staircase will captivate you. The bright living room, with its large bay windows and marble-and-wood fireplace, opens onto the dining room and kitchen. The kitchen leads to a solarium with heated ceramic flooring, opening onto a patio, pool, and private backyard. Upstairs, three bedrooms with walk-in closets and a spacious bathroom offer comfort and privacy. The basement features an additional bedroom, a bathroom, a family room, and a double garage. A true gem -- schedule your visit today!
Stunning Victorian Home Combining Charm and Comfort! As you step inside, you'll be immediately captivated by the welcoming foyer and the elegant wooden staircase. The open-concept living and dining area is filled with natural light, creating a perfect space for entertaining or enjoying everyday life. The living room, with its large bay windows and marble-and-wood fireplace, exudes timeless elegance. The functional kitchen opens onto a beautiful solarium with heated ceramic flooring, leading to an intimate patio with a pool and a private backyard -- ideal for making the most of sunny days. A powder room with a washer and dryer completes the main floor for added convenience. Upstairs, three comfortable bedrooms, each with its own walk-in closet, offer space and privacy. A spacious and refined bathroom adds the perfect finishing touch to this level. The finished basement features an additional bedroom, a full bathroom, storage spaces, a large family room, and a double garage -- combining practicality with comfort. *Possibility to easy make as intergenerational A true gem not to be missed -- schedule your visit today!
| BUILDING | |
|---|---|
| Type | Two or more storey |
| Style | Detached |
| Dimensions | 0x0 |
| Lot Size | 16592.5 PC |
| EXPENSES | |
|---|---|
| Municipal Taxes (2025) | $ 5747 / year |
| School taxes (2025) | $ 549 / year |
| ROOM DETAILS | |||
|---|---|---|---|
| Room | Dimensions | Level | Flooring |
| Living room | 12.0 x 18.0 P | Ground Floor | Wood |
| Living room | 19.0 x 12.0 P | Basement | |
| Bedroom | 11.0 x 11.6 P | Basement | |
| Dining room | 12.0 x 14.0 P | Ground Floor | Wood |
| Bathroom | 8.0 x 5.5 P | Basement | |
| Kitchen | 12.0 x 16.0 P | Ground Floor | Ceramic tiles |
| Washroom | 8.0 x 8.0 P | Ground Floor | Ceramic tiles |
| Solarium | 16.0 x 16.0 P | Ground Floor | Other |
| Hallway | 6.0 x 8.0 P | Ground Floor | Ceramic tiles |
| Primary bedroom | 15.0 x 16.0 P | 2nd Floor | Wood |
| Walk-in closet | 6.0 x 8.0 P | 2nd Floor | Wood |
| Bedroom | 12.6 x 14.0 P | 2nd Floor | Wood |
| Walk-in closet | 4.0 x 7.0 P | 2nd Floor | Wood |
| Bedroom | 12.0 x 13.0 P | 2nd Floor | Wood |
| Walk-in closet | 4.0 x 6.0 P | 2nd Floor | Wood |
| Bathroom | 10.0 x 17.0 P | 2nd Floor | Wood |
| Family room | 19.0 x 12.0 P | Basement | Linoleum |
| Storage | 6.0 x 10.0 P | Basement | Linoleum |
| Bathroom | 8.0 x 5.5 P | Basement | Ceramic tiles |
| Bedroom | 11.0 x 11.6 P | Basement | Linoleum |
| Other | 9.0 x 12.6 P | Basement | |
| CHARACTERISTICS | |
|---|---|
| Pool | Above-ground |
| Heating system | Air circulation |
| Siding | Aluminum, Brick |
| Driveway | Asphalt |
| Roofing | Asphalt shingles |
| Proximity | Bicycle path, Cegep, Daycare centre, Elementary school, High school, Highway, Park - green area |
| Window type | Crank handle |
| Heating energy | Electricity |
| Basement | Finished basement |
| Parking | Garage, Outdoor |
| Distinctive features | Intergeneration |
| Sewage system | Municipal sewer, Purification field |
| Water supply | Municipality |
| Hearth stove | Other, Wood fireplace |
| Foundation | Poured concrete |
| Windows | PVC, Wood |
| Zoning | Residential |
| Garage | Single width |


