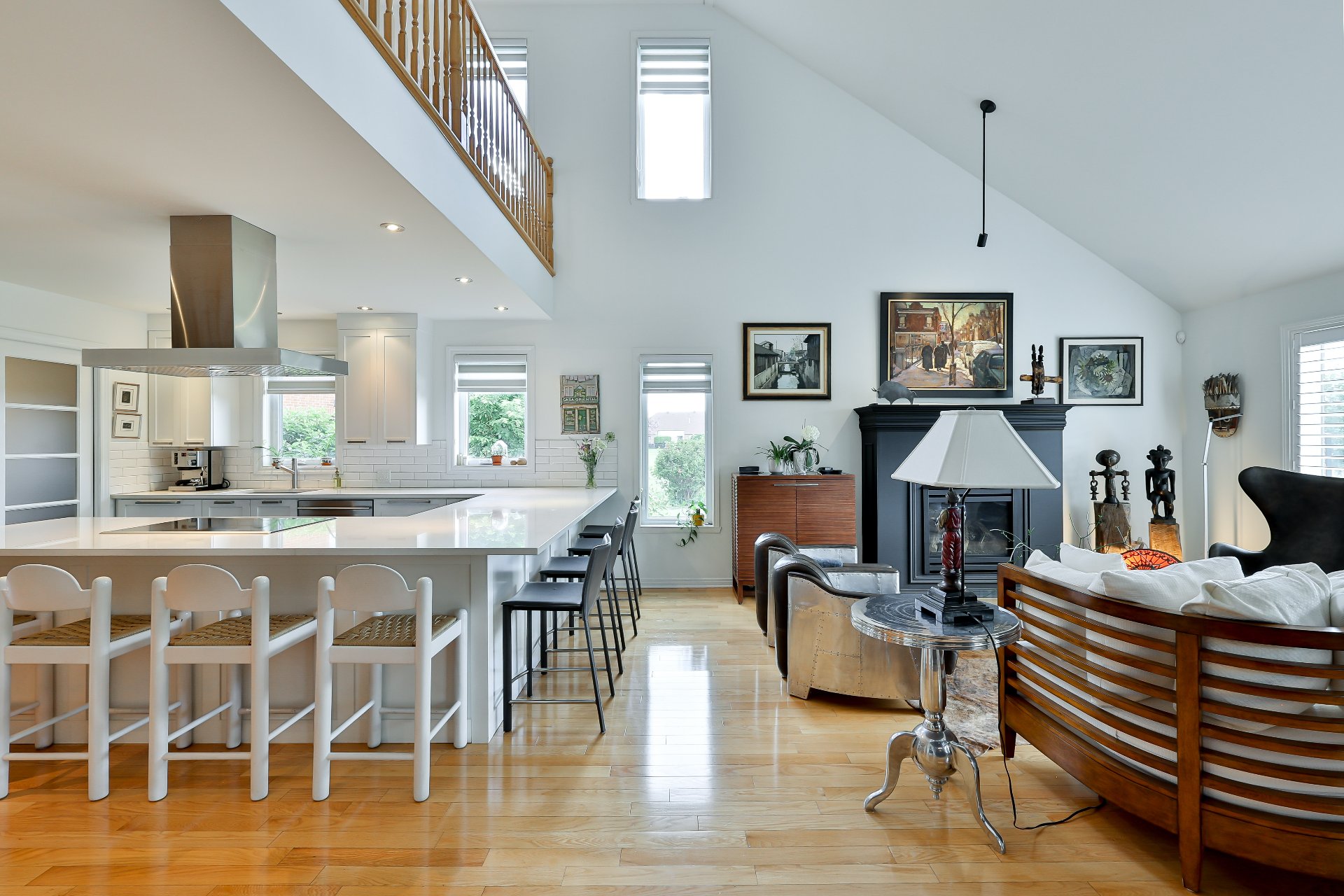31 Rue Loiselle
Richelieu, QC J3L
MLS: 16818105
$998,000
 Hallway
Hallway 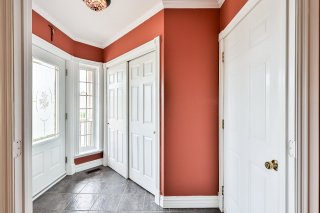 Hallway
Hallway 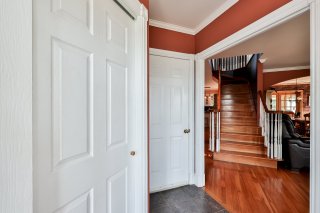 Living room
Living room  Living room
Living room 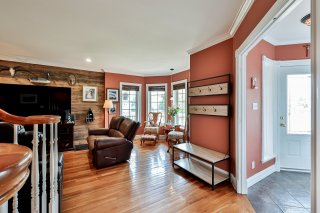 Living room
Living room  Living room
Living room  Living room
Living room  Dining room
Dining room  Dining room
Dining room  Dining room
Dining room 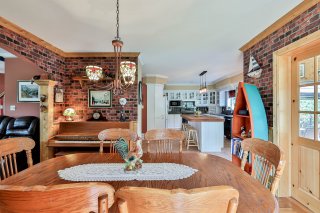 Dining room
Dining room  Dining room
Dining room  Kitchen
Kitchen  Kitchen
Kitchen  Kitchen
Kitchen  Kitchen
Kitchen  Kitchen
Kitchen  Kitchen
Kitchen  Kitchen
Kitchen  Kitchen
Kitchen  Kitchen
Kitchen  Solarium
Solarium  Solarium
Solarium  Solarium
Solarium  Kitchen
Kitchen  Washroom
Washroom  Washroom
Washroom  Washroom
Washroom  Staircase
Staircase  Staircase
Staircase  Primary bedroom
Primary bedroom  Primary bedroom
Primary bedroom  Walk-in closet
Walk-in closet  Corridor
Corridor  Office
Office  Office
Office  Bedroom
Bedroom  Bedroom
Bedroom  Bedroom
Bedroom  Bathroom
Bathroom 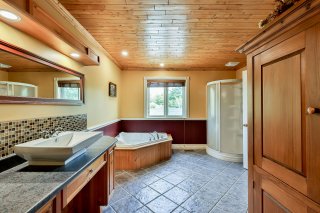 Bathroom
Bathroom  Bathroom
Bathroom  Bathroom
Bathroom  Staircase
Staircase  Family room
Family room  Family room
Family room  Family room
Family room  Bathroom
Bathroom  Bathroom
Bathroom  Bedroom
Bedroom  Garage
Garage  Garage
Garage  Garage
Garage  Veranda
Veranda  Veranda
Veranda  Veranda
Veranda  Veranda
Veranda  Pool
Pool  Pool
Pool  Pool
Pool  Pool
Pool  Frontage
Frontage 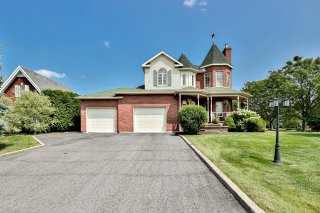 Frontage
Frontage  Parking
Parking  Parking
Parking  Frontage
Frontage  Frontage
Frontage  Back facade
Back facade 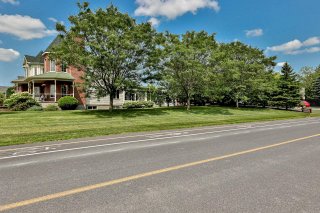 Back facade
Back facade 
4 BEDS
2 BATHS
1 Powder Rooms
1997 YEAR BUILT
Description
As you step through the threshold of this charming Victorian home, you're welcomed by a elegant entrance and an wooden. The bright living room, with large bay windows and a marble and wood fireplace, opens to the dining area and kitchen, creating an ideal setting for entertaining. The kitchen leads to a sunroom with radiant ceramic floors, a patio, a pool, and a private backyard. The main floor also features a powder room with a washer and dryer. Upstairs, you'll find three bedrooms with walk-in closets and a spacious bathroom. The finished basement includes an additional bedroom, a full bathroom, a family room, and a two-car garage
As you step through the threshold of this charming Victorian home, you're welcomed by a warm entrance hall and an elegant wooden staircase.. The bright, open-concept living and dining area offers an ideal setting for entertaining and everyday living. The living room, with its large bay windows and marble and wood fireplace, exudes irresistible charm. The kitchen opens onto a sunroom with radiant ceramic floors, leading to a patio with a pool and a private backyard. A powder room with a washer and dryer is also conveniently located on the main floor. Upstairs, you will discover three welcoming bedrooms, each with its own walk-in closet, as well as a spacious and comfortable bathroom. The finished basement includes an additional bedroom, a full bathroom, storage spaces, a family room, and a double garage, making this home as practical as it is beautiful. Don't wait - schedule your visit today!
| BUILDING | |
|---|---|
| Type | Two or more storey |
| Style | Detached |
| Dimensions | 0x0 |
| Lot Size | 16592.5 PC |
| EXPENSES | |
|---|---|
| Municipal Taxes (2024) | $ 5383 / year |
| School taxes (2024) | $ 549 / year |
| ROOM DETAILS | |||
|---|---|---|---|
| Room | Dimensions | Level | Flooring |
| Living room | 12.0 x 18.0 P | Ground Floor | Wood |
| Dining room | 12.0 x 14.0 P | Ground Floor | Wood |
| Kitchen | 12.0 x 16.0 P | Ground Floor | Ceramic tiles |
| Washroom | 8.0 x 8.0 P | Ground Floor | Ceramic tiles |
| Solarium | 16.0 x 16.0 P | Ground Floor | Other |
| Hallway | 6.0 x 8.0 P | Ground Floor | Ceramic tiles |
| Primary bedroom | 15.0 x 16.0 P | 2nd Floor | Wood |
| Walk-in closet | 6.0 x 8.0 P | 2nd Floor | Wood |
| Bedroom | 12.6 x 14.0 P | 2nd Floor | Wood |
| Walk-in closet | 4.0 x 7.0 P | 2nd Floor | Wood |
| Bedroom | 12.0 x 13.0 P | 2nd Floor | Wood |
| Walk-in closet | 4.0 x 6.0 P | 2nd Floor | Wood |
| Bathroom | 10.0 x 17.0 P | 2nd Floor | Wood |
| Family room | 19.0 x 12.0 P | Basement | Linoleum |
| Storage | 6.0 x 10.0 P | Basement | Linoleum |
| Bathroom | 8.0 x 5.5 P | Basement | Ceramic tiles |
| Bedroom | 11.0 x 11.6 P | Basement | Linoleum |
| Other | 9.0 x 12.6 P | Basement | |
| CHARACTERISTICS | |
|---|---|
| Heating system | Air circulation |
| Water supply | Municipality |
| Heating energy | Electricity |
| Windows | Wood, PVC |
| Foundation | Poured concrete |
| Hearth stove | Other, Wood fireplace |
| Siding | Aluminum, Brick |
| Pool | Above-ground |
| Proximity | Highway, Cegep, Park - green area, Elementary school, High school, Bicycle path, Daycare centre |
| Basement | Finished basement |
| Parking | Outdoor, Garage |
| Sewage system | Purification field, Municipal sewer |
| Window type | Crank handle |
| Roofing | Asphalt shingles |
| Zoning | Residential |
| Cupboard | Thermoplastic |
| Garage | Single width |
| Driveway | Asphalt |
