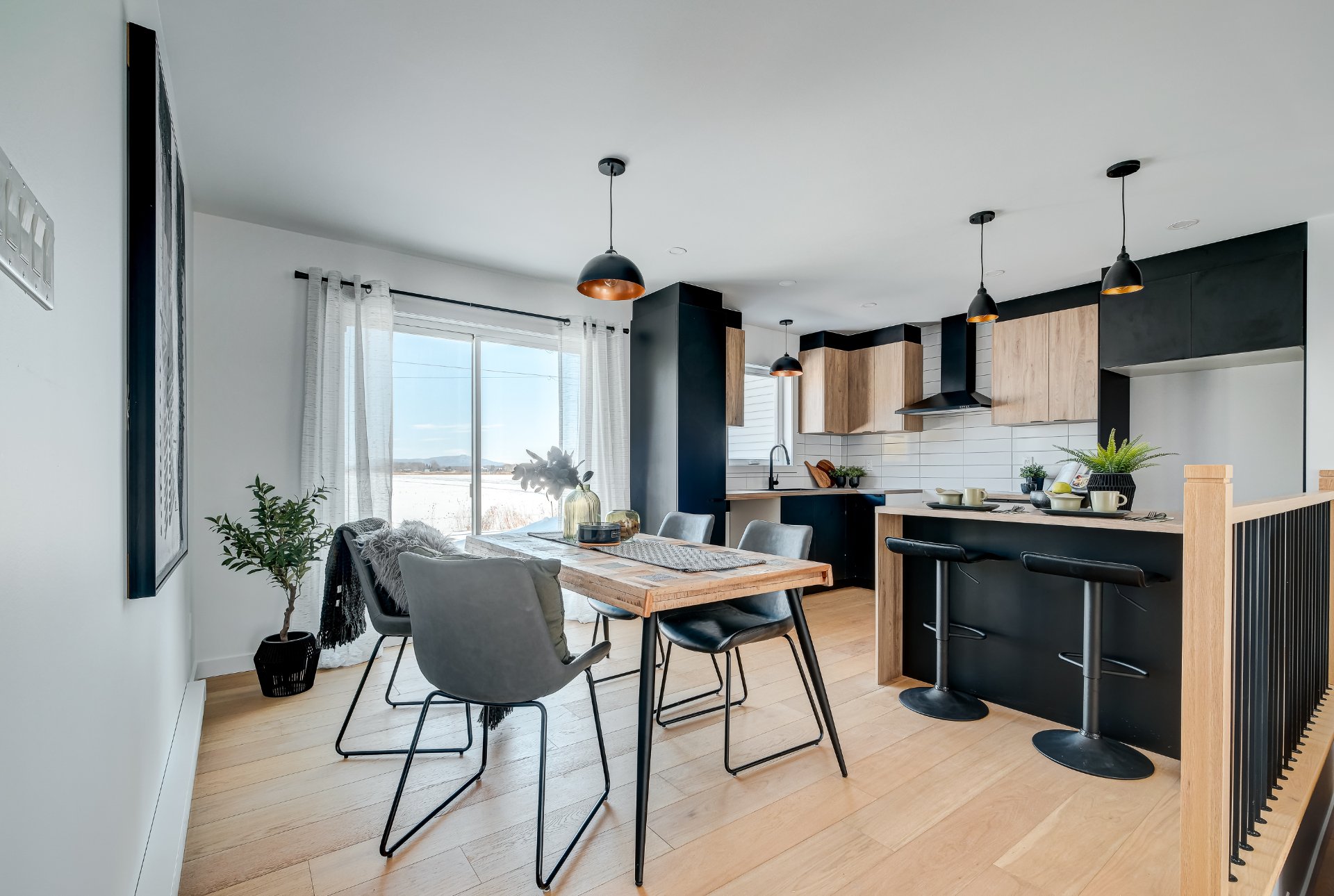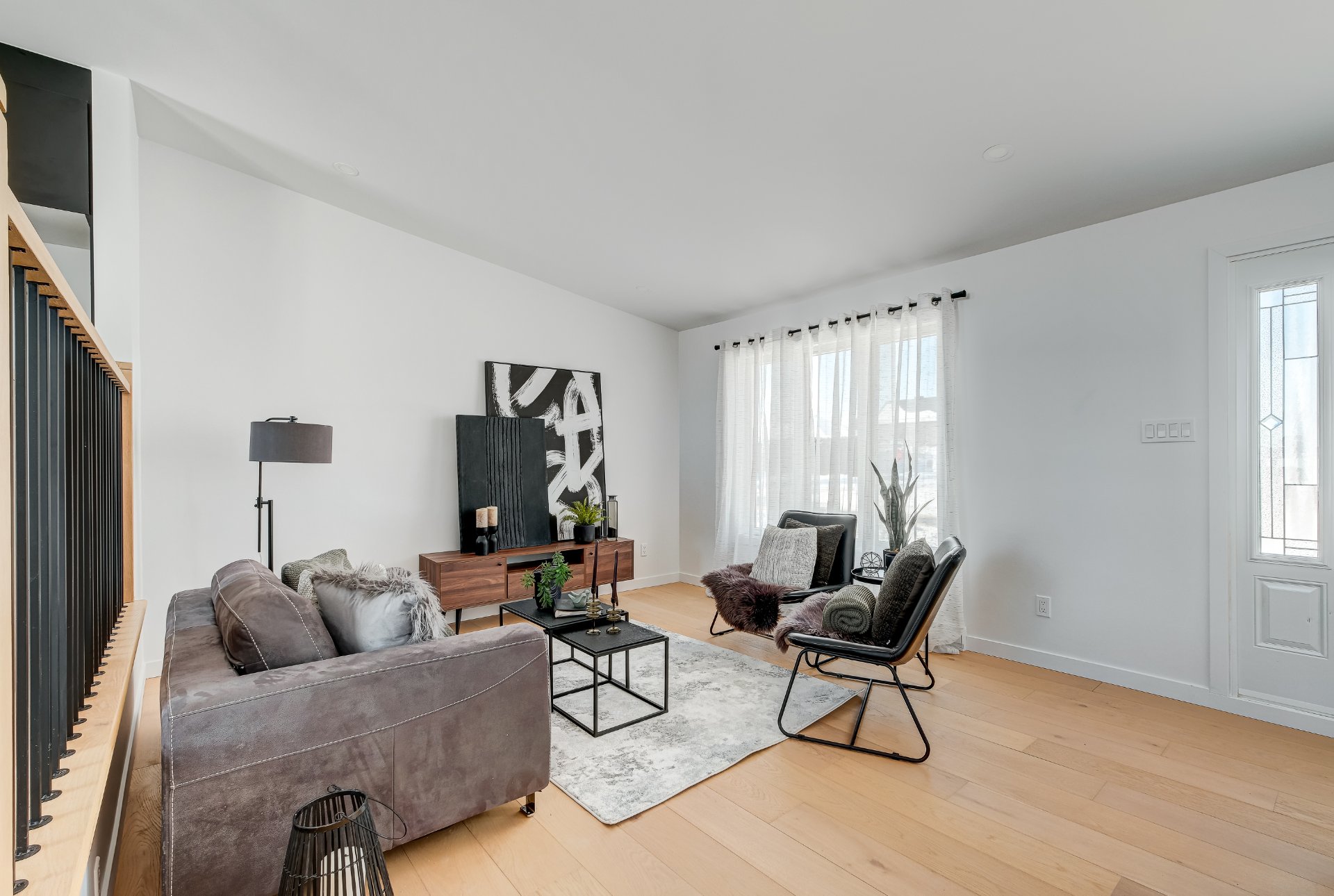31 Rue des Saules, Saint-Mathias-sur-Richelieu, QC J3L6E3 $574,900

Overall View

Living room

Living room

Living room

Living room

Living room

Living room

Kitchen

Kitchen
|
|
OPEN HOUSE
Sunday, 23 February, 2025 | 14:00 - 16:00
Description
Inclusions:
Exclusions : N/A
| BUILDING | |
|---|---|
| Type | Bungalow |
| Style | Detached |
| Dimensions | 11.04x16.42 M |
| Lot Size | 7098 PC |
| EXPENSES | |
|---|---|
| Municipal Taxes (2024) | $ 2587 / year |
| School taxes (2024) | $ 242 / year |
|
ROOM DETAILS |
|||
|---|---|---|---|
| Room | Dimensions | Level | Flooring |
| Hallway | 3.1 x 3.8 P | Ground Floor | Wood |
| Living room | 12.1 x 14.1 P | Ground Floor | Wood |
| Dining room | 13.9 x 8.9 P | Ground Floor | Wood |
| Kitchen | 8.1 x 11.5 P | Ground Floor | Wood |
| Primary bedroom | 12.1 x 11.1 P | Ground Floor | Wood |
| Bedroom | 13.1 x 9.6 P | Ground Floor | Wood |
| Bathroom | 10.4 x 4.1 P | Ground Floor | Ceramic tiles |
| Family room | 10.5 x 31.9 P | Basement | Floating floor |
| Bedroom | 12.8 x 12.3 P | Basement | Floating floor |
| Bathroom | 13.3 x 7.8 P | Basement | Ceramic tiles |
| Storage | 13.5 x 12.4 P | Basement | Concrete |
|
CHARACTERISTICS |
|
|---|---|
| Landscaping | Landscape |
| Heating system | Electric baseboard units |
| Water supply | Municipality |
| Heating energy | Electricity |
| Windows | PVC |
| Foundation | Poured concrete |
| Garage | Attached, Heated |
| Siding | Brick |
| Bathroom / Washroom | Seperate shower |
| Basement | 6 feet and over, Finished basement |
| Parking | Outdoor, Garage |
| Sewage system | Municipal sewer |
| Window type | Crank handle, French window |
| Roofing | Asphalt shingles |
| Topography | Flat |
| View | Other, Panoramic |
| Zoning | Residential |
| Driveway | Asphalt |