3135 Rue de l'Aubépine, Saint-Bruno-de-Montarville, QC J3V0A8 $1,150,000
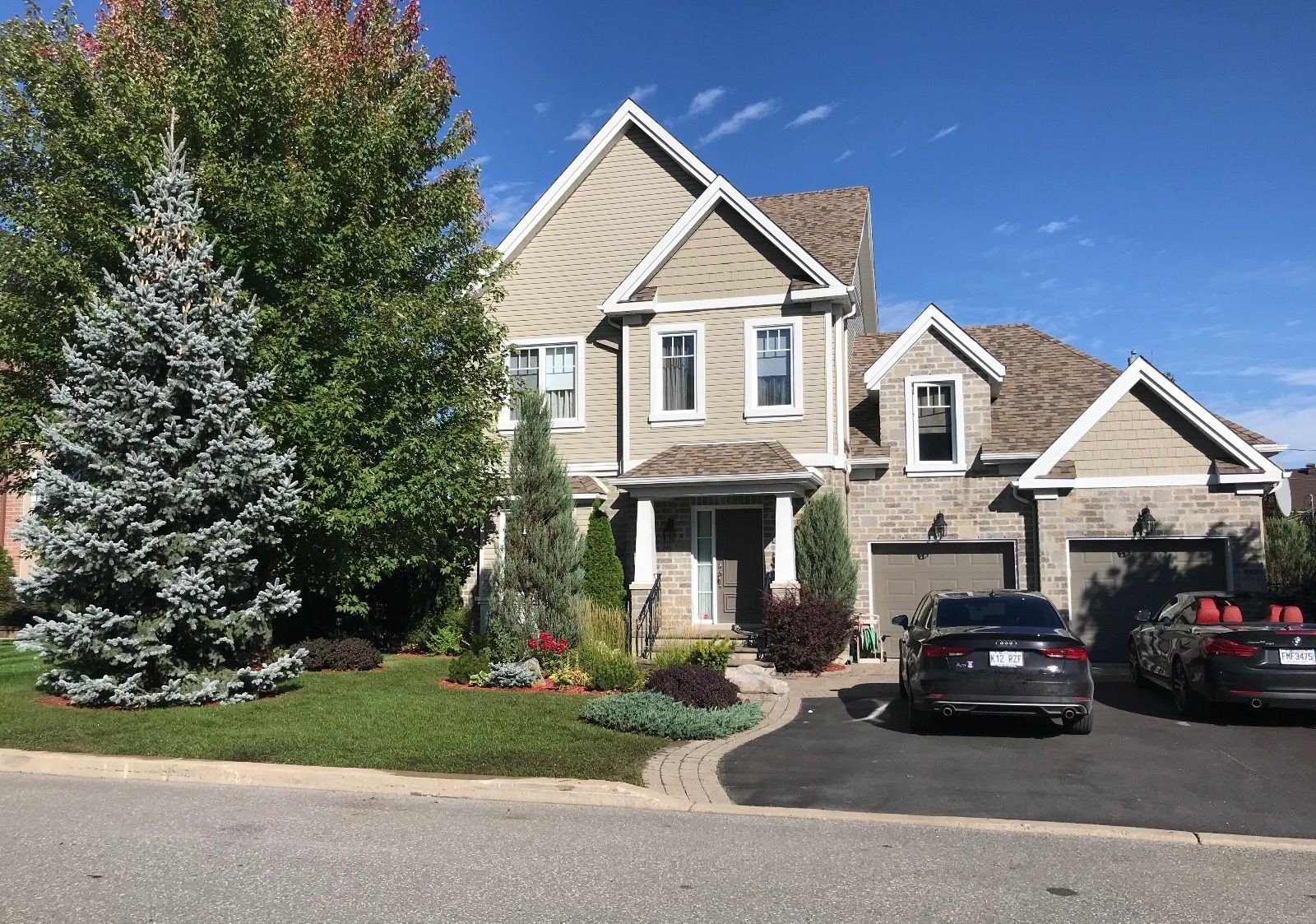
Frontage
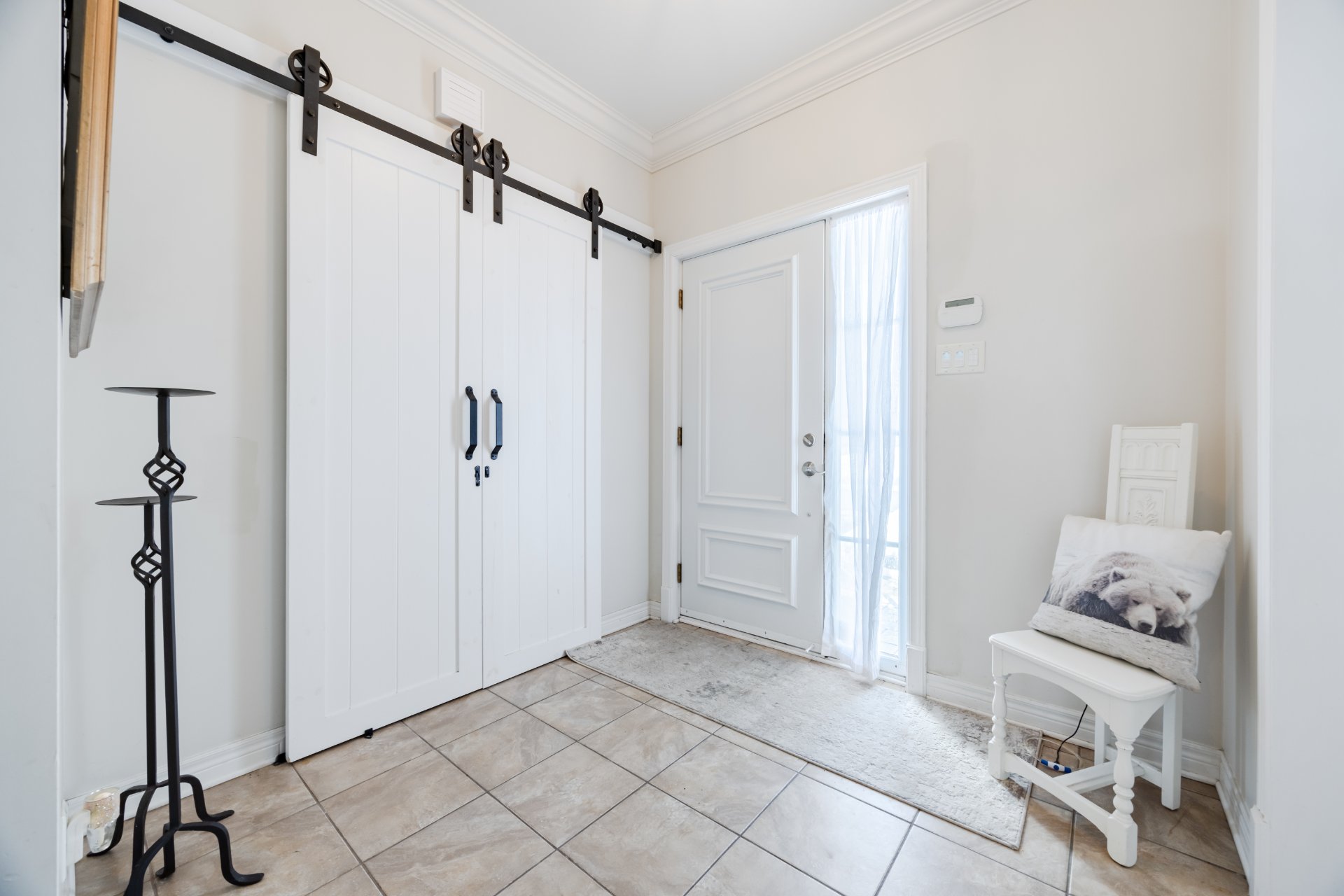
Hallway
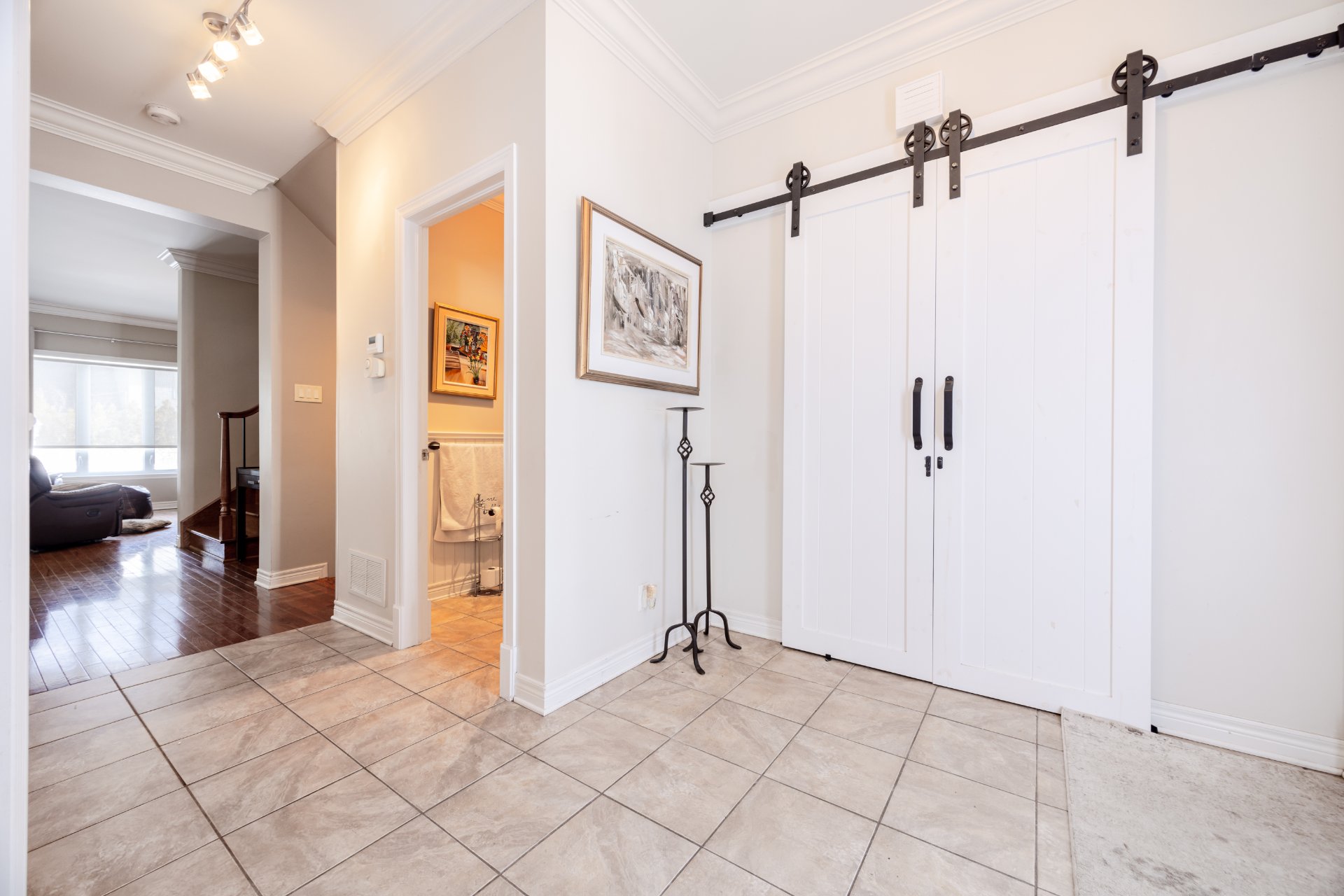
Hallway
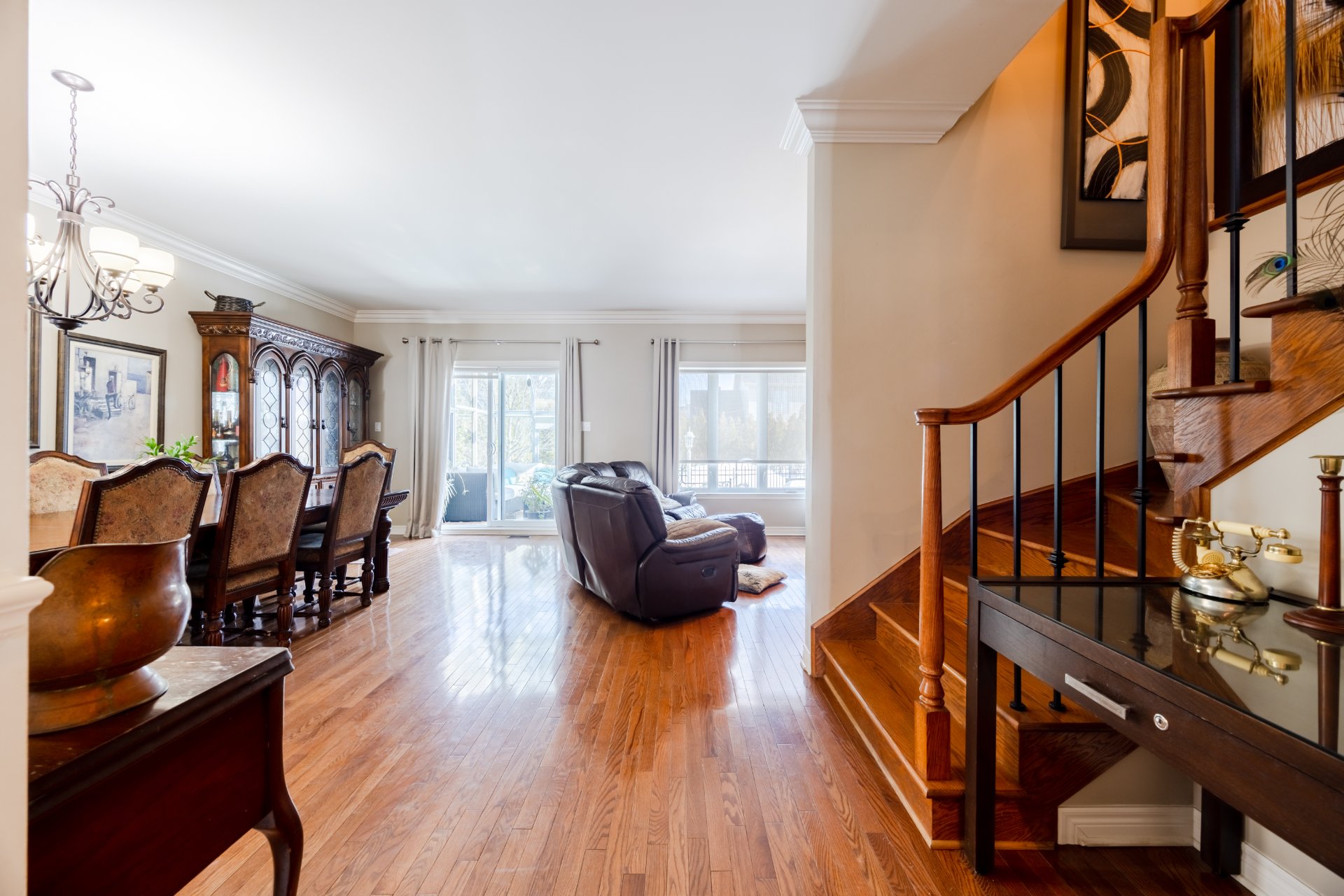
Living room

Living room
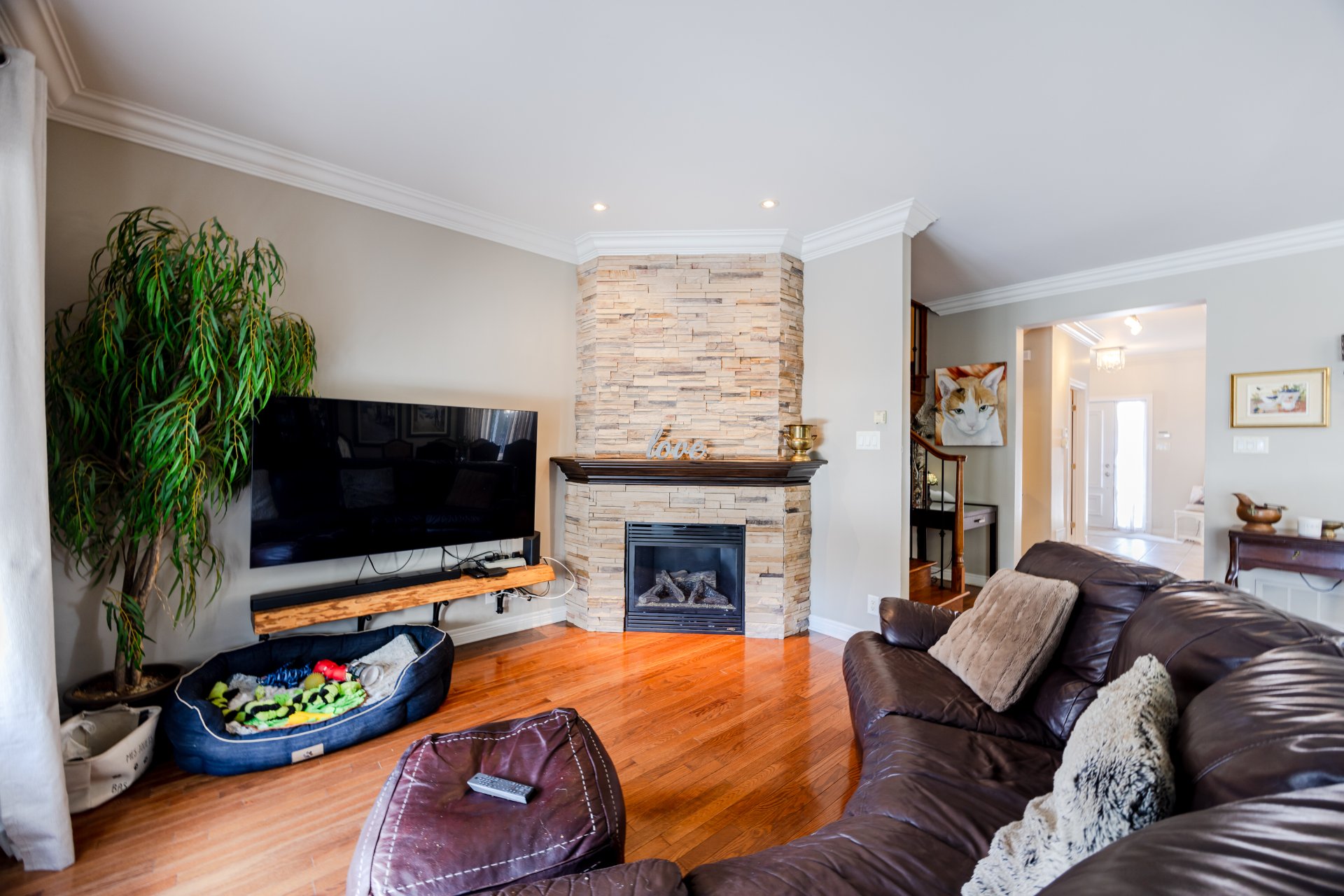
Living room
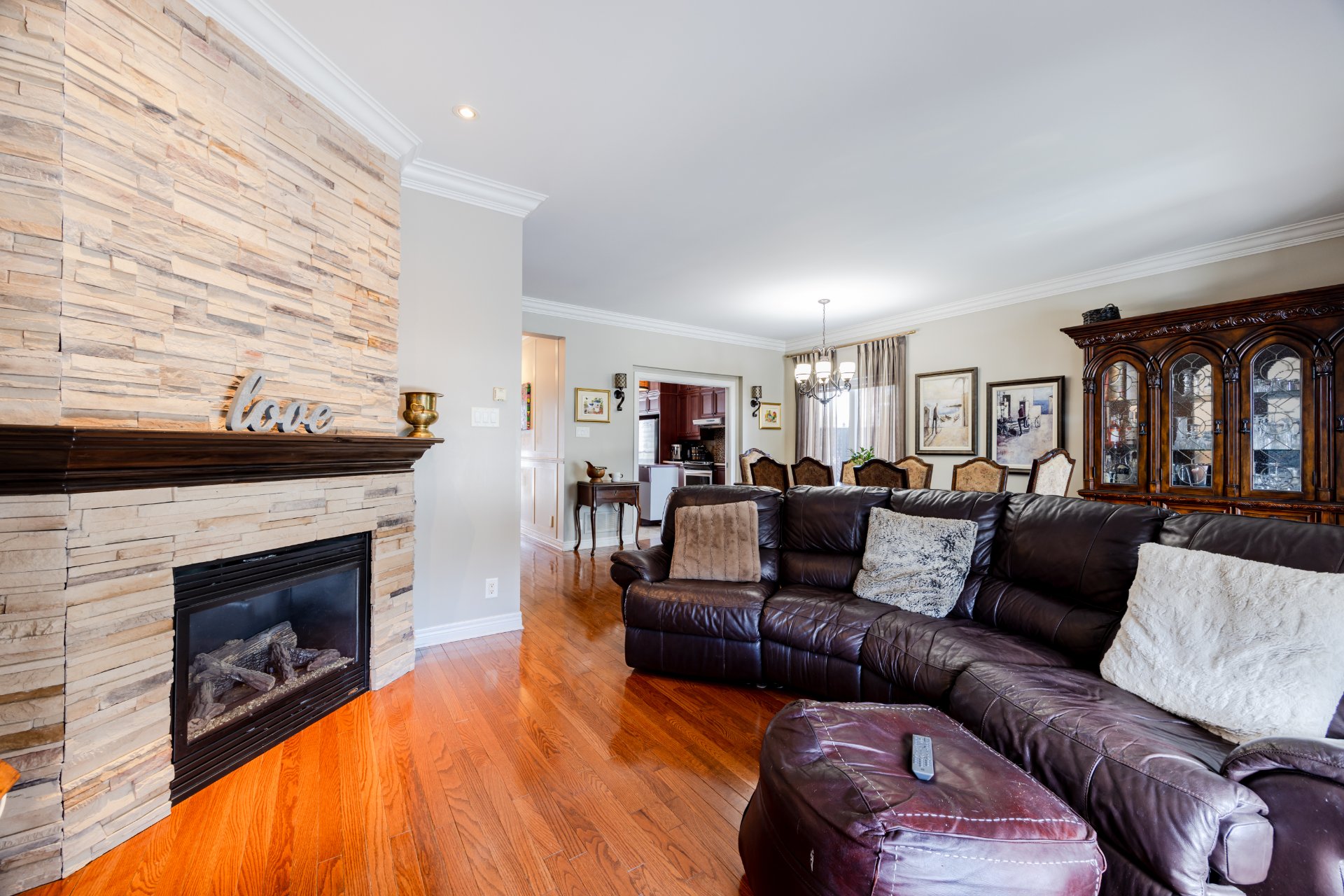
Living room
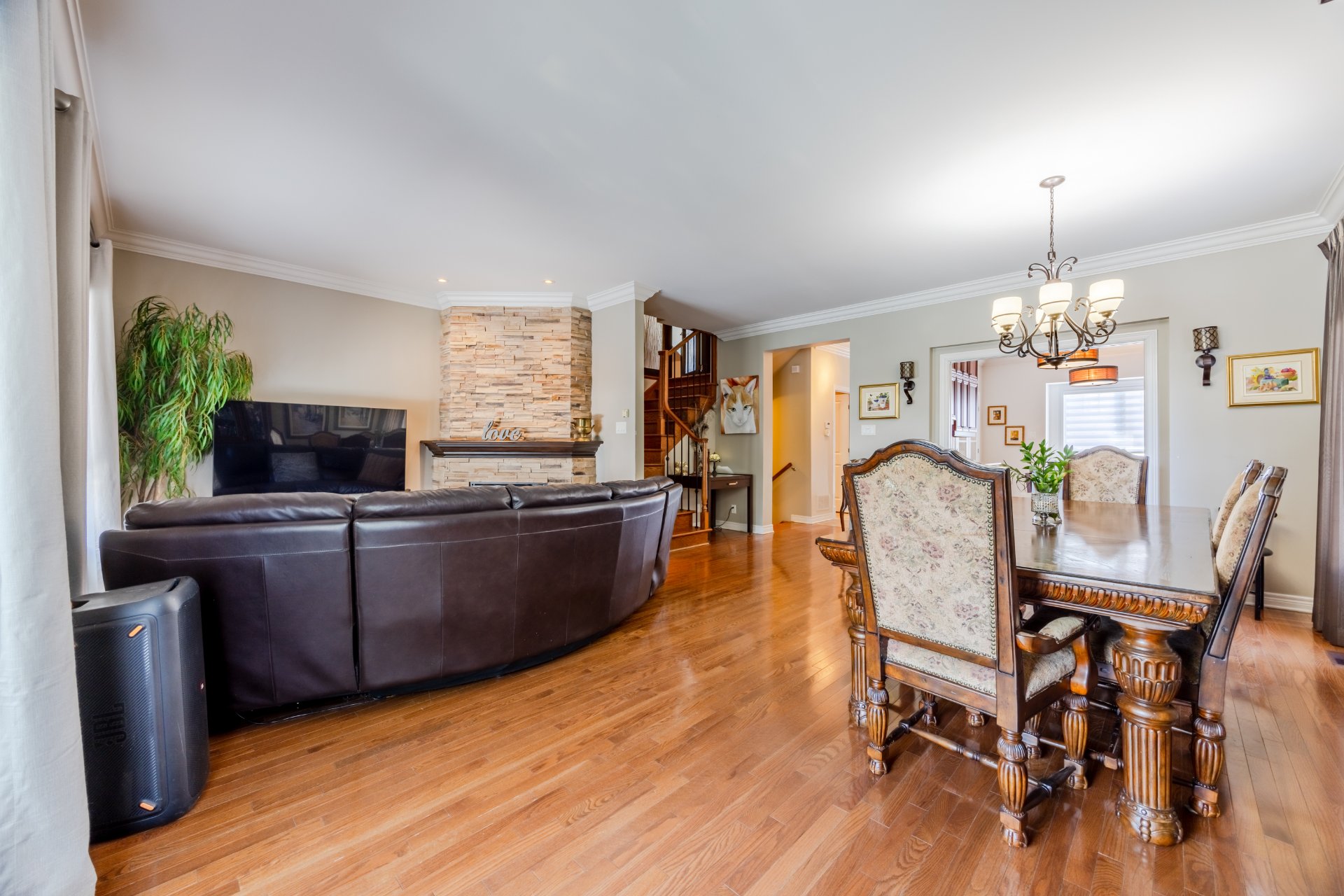
Overall View
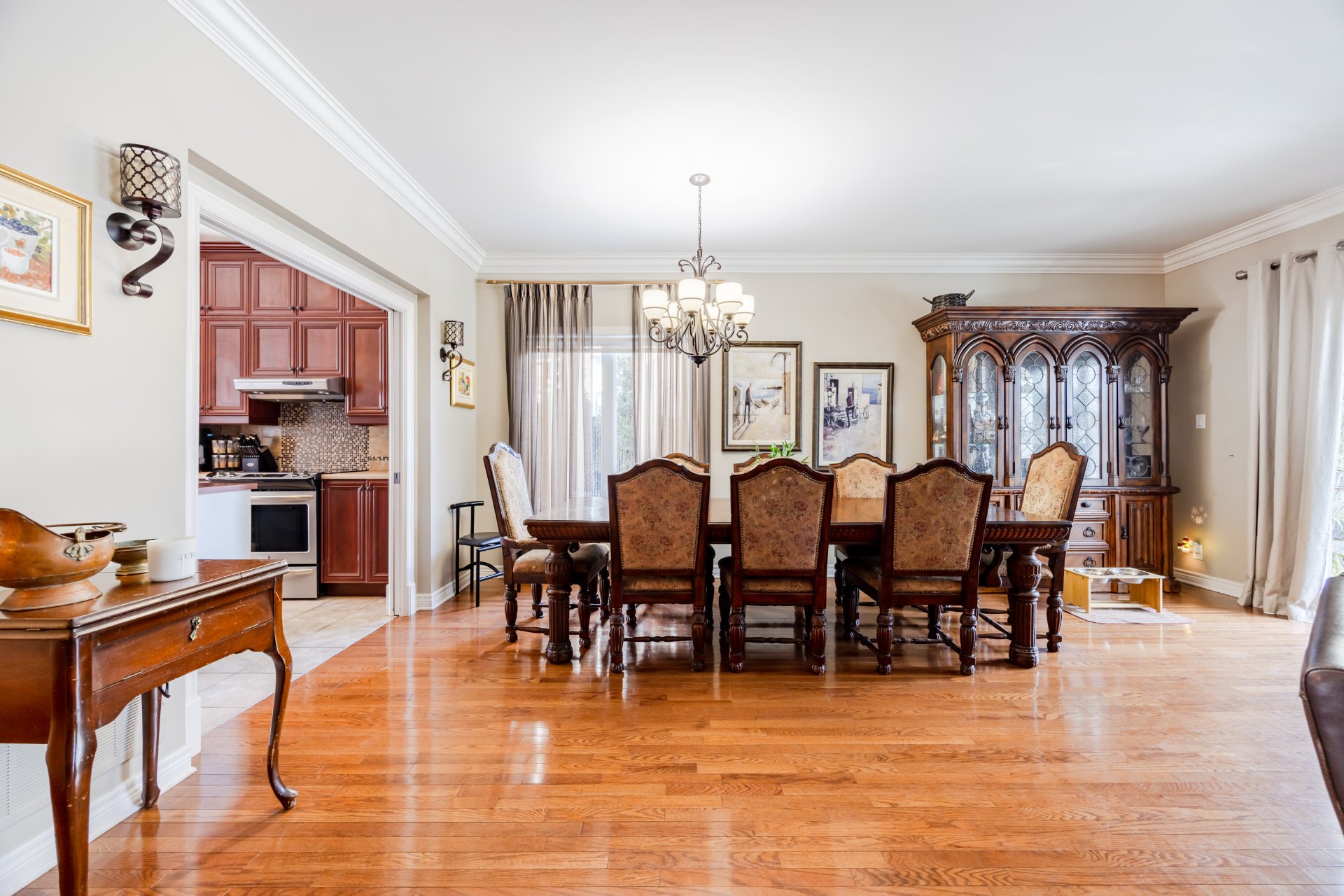
Dining room
|
|
Description
Step into this beautiful two-story home in St-Bruno-de-Montarville, perfect for families with 5 spacious bedrooms! The beautifully landscaped yard features a heated saltwater pool, patio, and low-maintenance sprinkler system. Unwind by the cozy fireplace or soak in the stunning views from the four-season solarium. 4 exterior parkings 2 garages included! With 2 full baths and 1 powder room, comfort is guaranteed. Modern amenities like central vacuum and dishwasher add convenience. Don't miss this incredible opportunity!
Discover the Charm of This Stunning Property
Welcome to this exceptional home, where comfort, style, and
convenience meet in perfect harmony. With spacious living
areas and luxurious features, this property offers
everything you need to create unforgettable memories. From
the beautifully landscaped yard to the spacious interiors,
every detail has been carefully designed to offer you a
lifestyle of ease and elegance.
Key Features:
-5 Spacious Bedrooms: Perfect for large families or those
who enjoy extra space.
-2 Full Baths & 1 Powder Room: Designed with modern comfort
and style in mind.
-Heated Saltwater Pool: Relax and unwind in your own
private oasis, perfect for family gatherings or quiet
moments of relaxation.
-Four-Season Solarium: Enjoy breathtaking views all year
round in this stunning sunroom, ideal for sipping coffee or
reading a book.
-Fireplace: Cozy up in the living room next to the inviting
fireplace, adding warmth and charm to the space.
-4 Exterior and 2 Interior Parking Spaces: Ample parking
space for you and your guests, offering ultimate
convenience.
-Landscaped Yard: Includes a patio and easy-to-maintain
sprinkler system, designed to enhance outdoor living
without the hassle.
-FLEXIBLE OCCUPANCY !
-Modern Amenities: Central vacuum, dishwasher, and window
treatments included, making everyday living easier and more
enjoyable.
Proximity and Transportation:
-Close to Schools: Enjoy easy access to a variety of nearby
schools, making this an ideal location for families with
children.
-Nearby Shops: Conveniently located near shopping centers,
grocery stores, and boutiques for all your retail needs.
-Golf Courses: Explore nearby golf courses for leisure and
recreation, just minutes away.
-Public Transport: Easy access to public transit options,
making commuting simple and stress-free.
-Highway Access: Quick and easy access to major highways
for a smooth commute to work or weekend getaways.
The Neighborhood: Saint-Bruno-de-Montarville
Saint-Bruno-de-Montarville is a vibrant, family-friendly
neighborhood that combines the best of both worlds -- the
tranquility of suburban living with the convenience of
urban amenities. Known for its beautiful parks, green
spaces, and welcoming community, it offers a peaceful
lifestyle with easy access to all the essentials. Whether
you're enjoying a stroll through the local parks or heading
to nearby shops, you'll quickly fall in love with the charm
and convenience of this incredible location. The area also
boasts excellent schools, making it a perfect choice for
families. With a variety of recreational activities and a
strong sense of community, Saint-Bruno-de-Montarville is
the ideal place to call home.
Welcome to this exceptional home, where comfort, style, and
convenience meet in perfect harmony. With spacious living
areas and luxurious features, this property offers
everything you need to create unforgettable memories. From
the beautifully landscaped yard to the spacious interiors,
every detail has been carefully designed to offer you a
lifestyle of ease and elegance.
Key Features:
-5 Spacious Bedrooms: Perfect for large families or those
who enjoy extra space.
-2 Full Baths & 1 Powder Room: Designed with modern comfort
and style in mind.
-Heated Saltwater Pool: Relax and unwind in your own
private oasis, perfect for family gatherings or quiet
moments of relaxation.
-Four-Season Solarium: Enjoy breathtaking views all year
round in this stunning sunroom, ideal for sipping coffee or
reading a book.
-Fireplace: Cozy up in the living room next to the inviting
fireplace, adding warmth and charm to the space.
-4 Exterior and 2 Interior Parking Spaces: Ample parking
space for you and your guests, offering ultimate
convenience.
-Landscaped Yard: Includes a patio and easy-to-maintain
sprinkler system, designed to enhance outdoor living
without the hassle.
-FLEXIBLE OCCUPANCY !
-Modern Amenities: Central vacuum, dishwasher, and window
treatments included, making everyday living easier and more
enjoyable.
Proximity and Transportation:
-Close to Schools: Enjoy easy access to a variety of nearby
schools, making this an ideal location for families with
children.
-Nearby Shops: Conveniently located near shopping centers,
grocery stores, and boutiques for all your retail needs.
-Golf Courses: Explore nearby golf courses for leisure and
recreation, just minutes away.
-Public Transport: Easy access to public transit options,
making commuting simple and stress-free.
-Highway Access: Quick and easy access to major highways
for a smooth commute to work or weekend getaways.
The Neighborhood: Saint-Bruno-de-Montarville
Saint-Bruno-de-Montarville is a vibrant, family-friendly
neighborhood that combines the best of both worlds -- the
tranquility of suburban living with the convenience of
urban amenities. Known for its beautiful parks, green
spaces, and welcoming community, it offers a peaceful
lifestyle with easy access to all the essentials. Whether
you're enjoying a stroll through the local parks or heading
to nearby shops, you'll quickly fall in love with the charm
and convenience of this incredible location. The area also
boasts excellent schools, making it a perfect choice for
families. With a variety of recreational activities and a
strong sense of community, Saint-Bruno-de-Montarville is
the ideal place to call home.
Inclusions:
Exclusions : N/A
| BUILDING | |
|---|---|
| Type | Two or more storey |
| Style | Detached |
| Dimensions | 0x0 |
| Lot Size | 6994 PC |
| EXPENSES | |
|---|---|
| Municipal Taxes (2025) | $ 5890 / year |
| School taxes (2024) | $ 651 / year |
|
ROOM DETAILS |
|||
|---|---|---|---|
| Room | Dimensions | Level | Flooring |
| Living room | 22.0 x 12.1 P | Ground Floor | Other |
| Kitchen | 15.3 x 10.10 P | Ground Floor | Ceramic tiles |
| Dining room | 22.0 x 12.1 P | Ground Floor | Other |
| Hallway | 13.0 x 7.7 P | Ground Floor | Ceramic tiles |
| Solarium | 12.3 x 10.0 P | Ground Floor | Ceramic tiles |
| Washroom | 6.5 x 6.1 P | Ground Floor | Ceramic tiles |
| Primary bedroom | 15.10 x 13.0 P | 2nd Floor | Other |
| Bedroom | 12.5 x 11.0 P | 2nd Floor | Other |
| Bedroom | 11.1 x 11.0 P | 2nd Floor | Other |
| Bathroom | 10.6 x 8.9 P | 2nd Floor | Ceramic tiles |
| Family room | 26.0 x 19.0 P | 2nd Floor | Other |
| Bedroom | 12.0 x 15.0 P | Basement | Floating floor |
| Bedroom | 18.0 x 11.8 P | Basement | Floating floor |
| Bathroom | 8.5 x 7.1 P | Basement | Ceramic tiles |
| Storage | 2.0 x 11.8 P | Basement | Floating floor |
|
CHARACTERISTICS |
|
|---|---|
| Basement | 6 feet and over, Finished basement |
| Bathroom / Washroom | Adjoining to primary bedroom, Seperate shower |
| Heating system | Air circulation |
| Equipment available | Alarm system, Central heat pump, Central vacuum cleaner system installation, Electric garage door, Ventilation system, Wall-mounted air conditioning |
| Proximity | Alpine skiing, ATV trail, Bicycle path, Cegep, Cross-country skiing, Daycare centre, Elementary school, Golf, High school, Highway, Hospital, Park - green area, Public transport, Snowmobile trail, University |
| Driveway | Asphalt, Plain paving stone |
| Roofing | Asphalt shingles |
| Siding | Brick, Vinyl |
| Window type | Crank handle, French window |
| Garage | Double width or more, Fitted, Heated, Other |
| Heating energy | Electricity, Natural gas |
| Landscaping | Fenced, Land / Yard lined with hedges, Landscape |
| Available services | Fire detector |
| Topography | Flat |
| Parking | Garage, Outdoor |
| Hearth stove | Gaz fireplace |
| Pool | Inground |
| Sewage system | Municipal sewer |
| Water supply | Municipality |
| Foundation | Poured concrete |
| Windows | PVC |
| Zoning | Residential |
| Cupboard | Thermoplastic |