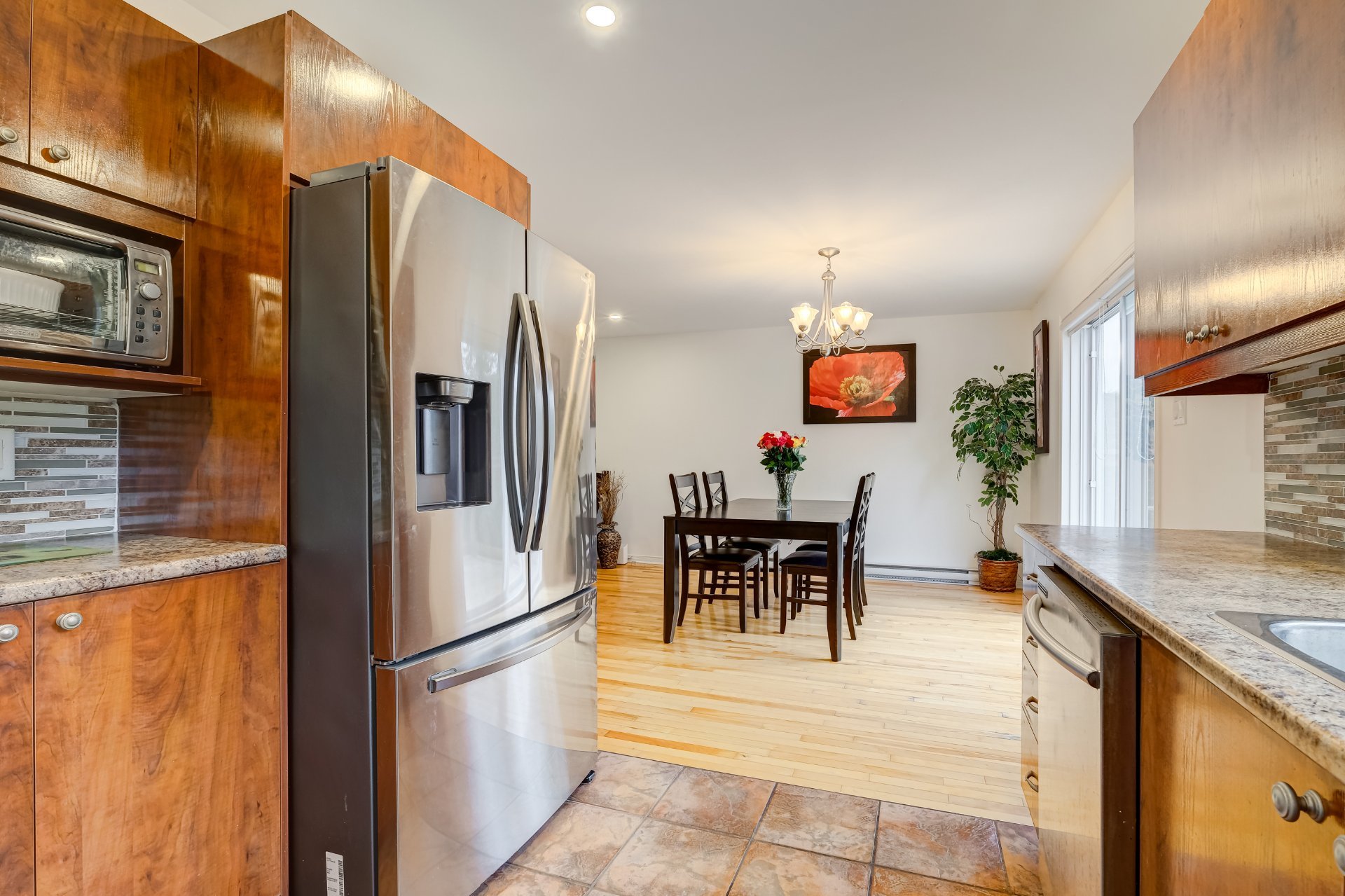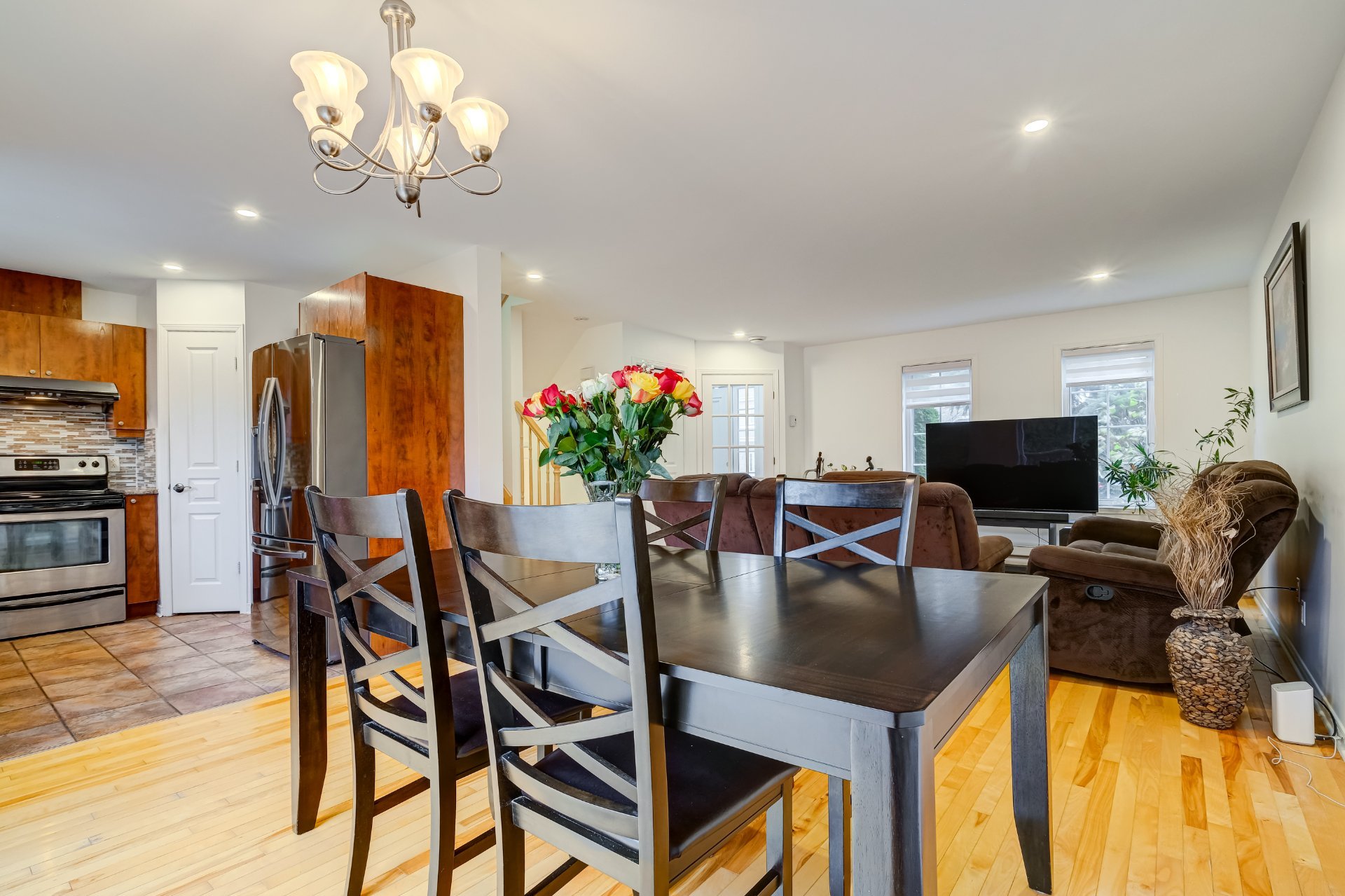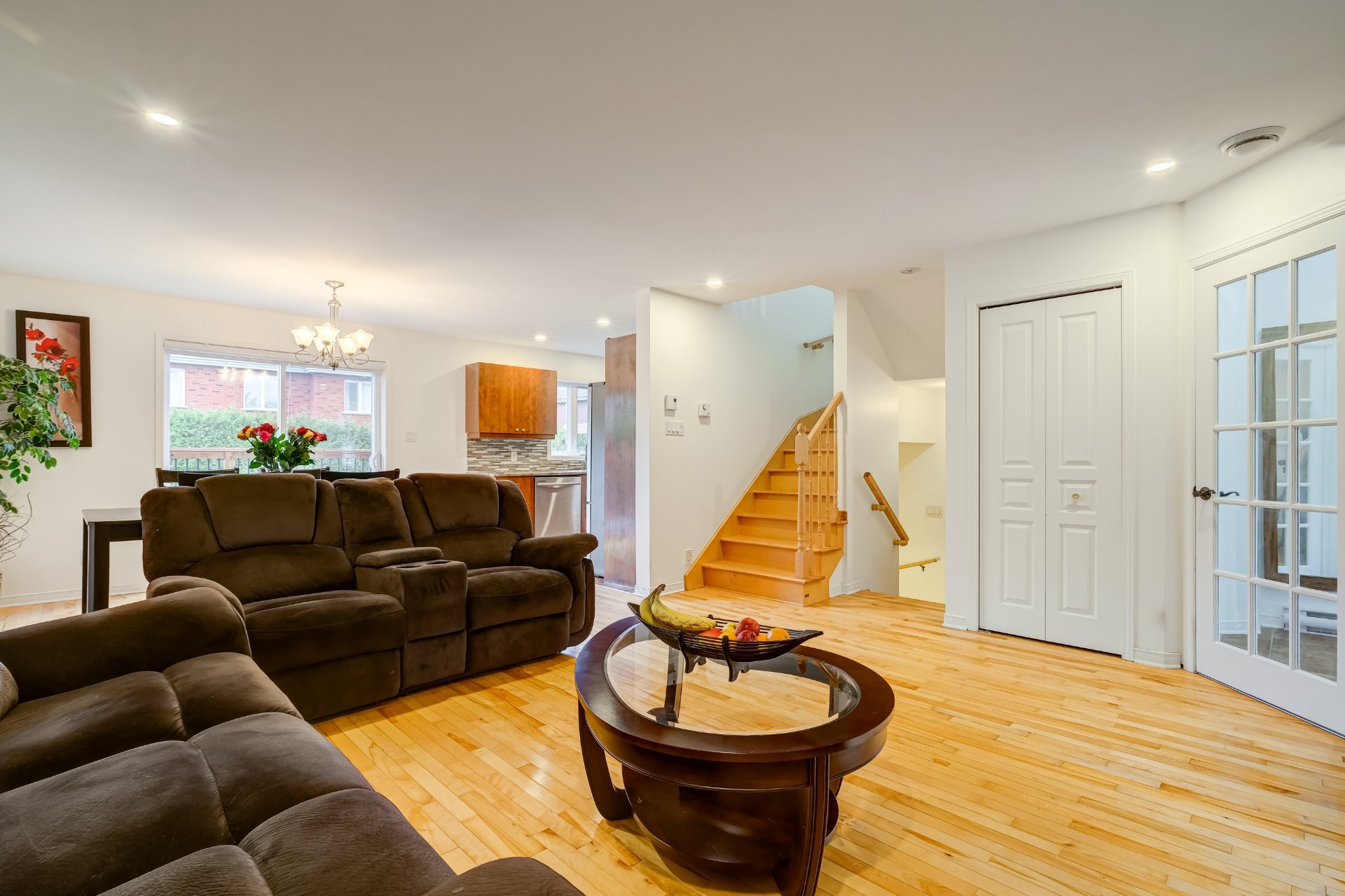32 Rue de Ségovie, Candiac, QC J5R6Y2 $869,000

Frontage

Hallway

Kitchen

Kitchen

Kitchen

Dining room

Dining room

Dining room

Living room
|
|
Description
Inclusions:
Exclusions : N/A
| BUILDING | |
|---|---|
| Type | Two or more storey |
| Style | Detached |
| Dimensions | 0x0 |
| Lot Size | 486.7 MC |
| EXPENSES | |
|---|---|
| Municipal Taxes (2024) | $ 4770 / year |
| School taxes (2025) | $ 444 / year |
|
ROOM DETAILS |
|||
|---|---|---|---|
| Room | Dimensions | Level | Flooring |
| Hallway | 4.5 x 4.3 P | Ground Floor | Ceramic tiles |
| Living room | 15.5 x 15 P | Ground Floor | Wood |
| Dining room | 13.3 x 9.5 P | Ground Floor | Wood |
| Kitchen | 10.1 x 9.5 P | Ground Floor | Ceramic tiles |
| Bathroom | 7.9 x 5 P | Ground Floor | Ceramic tiles |
| Primary bedroom | 12.4 x 12.3 P | 2nd Floor | Wood |
| Bedroom | 10.2 x 9.7 P | 2nd Floor | Wood |
| Bedroom | 9.11 x 9.8 P | 2nd Floor | Wood |
| Bathroom | 10.1 x 8.1 P | 2nd Floor | Ceramic tiles |
| Family room | 23.10 x 21.9 P | Basement | Floating floor |
| Laundry room | 8.11 x 6.9 P | Basement | Ceramic tiles |
| Storage | 7.1 x 3.1 P | Basement | Concrete |
|
CHARACTERISTICS |
|
|---|---|
| Landscaping | Fenced, Land / Yard lined with hedges |
| Cupboard | Melamine, Laminated |
| Water supply | Municipality |
| Heating energy | Electricity |
| Windows | PVC |
| Siding | Brick, Vinyl |
| Pool | Heated, Inground |
| Proximity | Highway, Park - green area, Elementary school, High school, Public transport, Bicycle path, Daycare centre |
| Bathroom / Washroom | Seperate shower |
| Basement | 6 feet and over, Finished basement |
| Parking | Outdoor |
| Sewage system | Municipal sewer |
| Roofing | Asphalt shingles |
| Topography | Flat |
| Zoning | Residential |
| Equipment available | Wall-mounted air conditioning, Wall-mounted heat pump |
| Driveway | Asphalt |