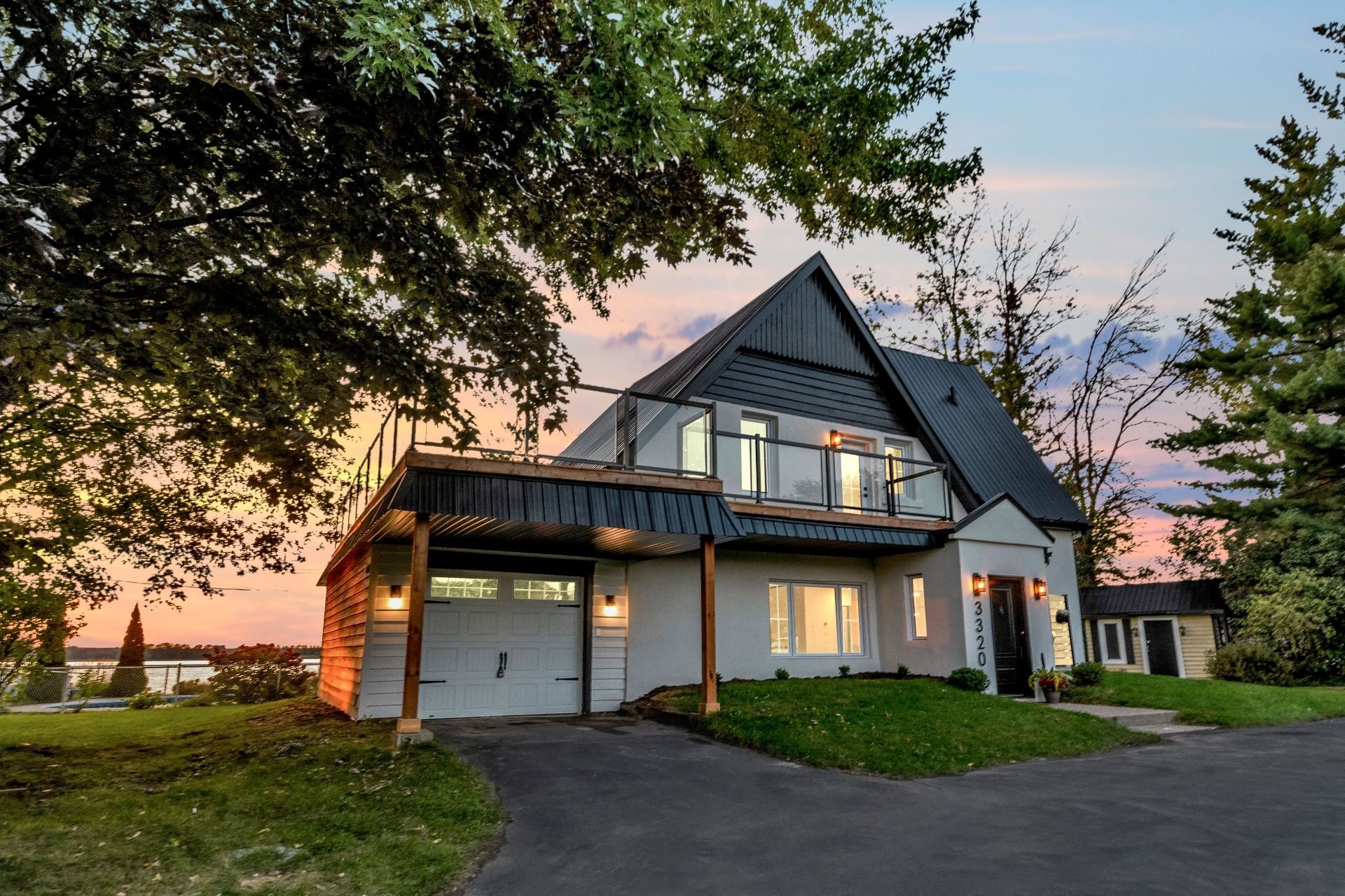3320 Rue Cournoyer, Sorel-Tracy, QC J3R2P3 $995,000

Frontage

Water view

Hallway

Overall View

Overall View

Kitchen

Kitchen

Kitchen

Other
|
|
Description
Inclusions:
Exclusions : N/A
| BUILDING | |
|---|---|
| Type | Two or more storey |
| Style | Detached |
| Dimensions | 10.54x15.31 M |
| Lot Size | 31291 PC |
| EXPENSES | |
|---|---|
| Municipal Taxes (2025) | $ 5954 / year |
| School taxes (2024) | $ 420 / year |
|
ROOM DETAILS |
|||
|---|---|---|---|
| Room | Dimensions | Level | Flooring |
| Hallway | 7 x 6 P | Ground Floor | Ceramic tiles |
| Kitchen | 16.4 x 14.3 P | Ground Floor | Wood |
| Dining room | 18 x 11.10 P | Ground Floor | Wood |
| Living room | 12 x 18.8 P | Ground Floor | Wood |
| Other | 7.8 x 4.11 P | Ground Floor | Ceramic tiles |
| Home office | 8.11 x 15.3 P | Ground Floor | Ceramic tiles |
| Bathroom | 6.3 x 14.8 P | Ground Floor | Ceramic tiles |
| Walk-in closet | 4.5 x 3.5 P | Ground Floor | Wood |
| Storage | 3.4 x 4.6 P | Ground Floor | Wood |
| Bedroom | 8.3 x 12.4 P | 2nd Floor | Wood |
| Bedroom | 9.3 x 11 P | 2nd Floor | Wood |
| Primary bedroom | 14.9 x 12 P | 2nd Floor | Wood |
| Bathroom | 9.1 x 8.11 P | 2nd Floor | Ceramic tiles |
| Other | 12 x 12 P | 3rd Floor | Other |
|
CHARACTERISTICS |
|
|---|---|
| Landscaping | Land / Yard lined with hedges, Patio, Landscape |
| Heating system | Electric baseboard units, Radiant |
| Water supply | Municipality |
| Heating energy | Electricity |
| Windows | PVC |
| Garage | Attached, Single width |
| Siding | Wood, Stucco |
| Distinctive features | Water access, No neighbours in the back, Wooded lot: hardwood trees, Cul-de-sac, Waterfront, Navigable |
| Pool | Heated, Inground |
| Proximity | Highway |
| Bathroom / Washroom | Seperate shower |
| Basement | No basement |
| Parking | Outdoor, Garage |
| Sewage system | Municipal sewer |
| Window type | Hung, French window, Tilt and turn |
| Roofing | Tin, Elastomer membrane |
| View | Water |
| Zoning | Residential |
| Equipment available | Ventilation system, Wall-mounted heat pump |
| Driveway | Asphalt |
| Cupboard | Polyester |