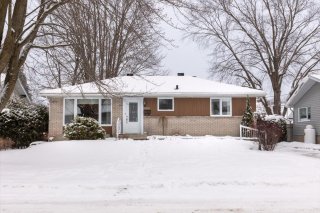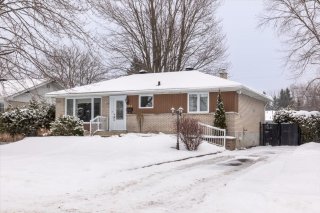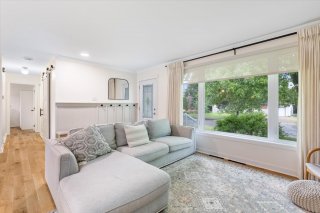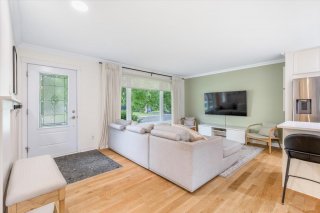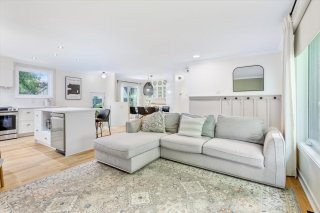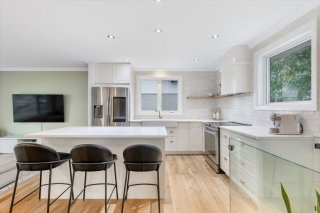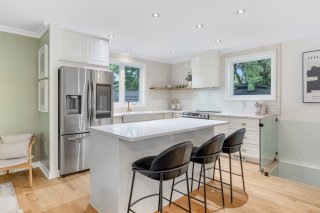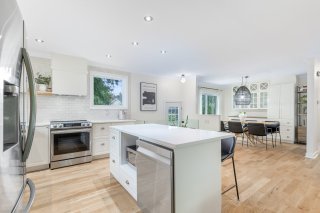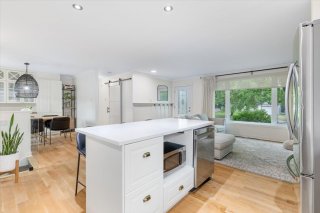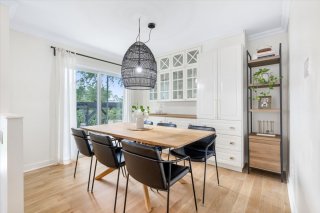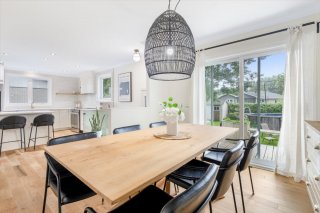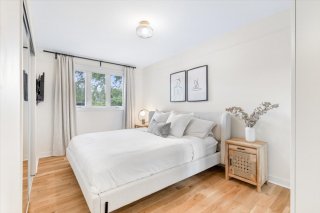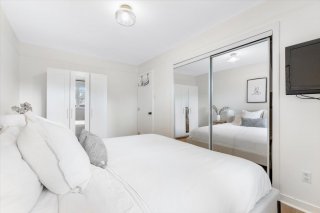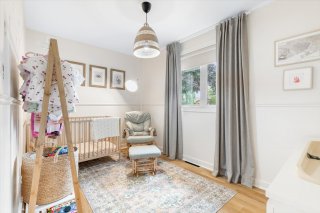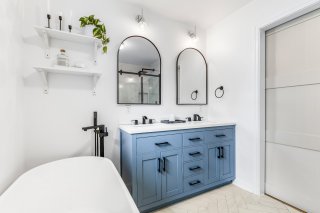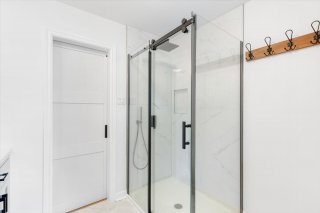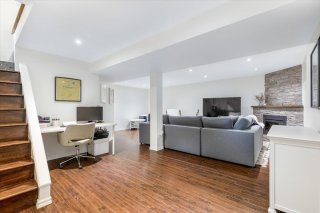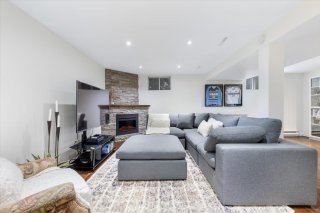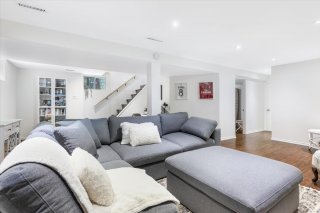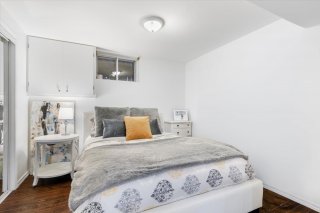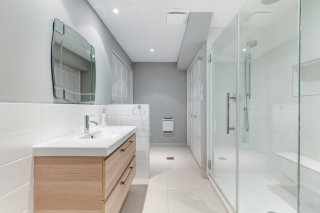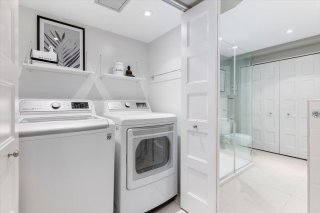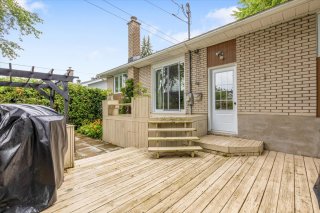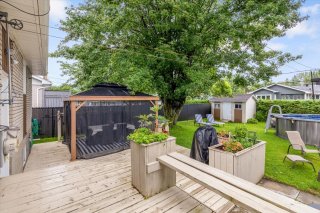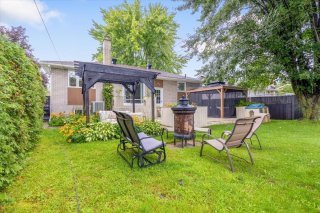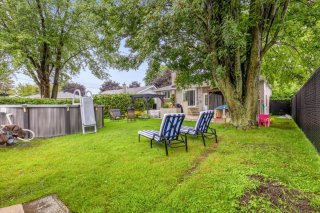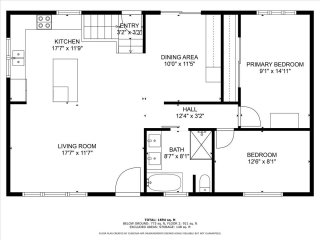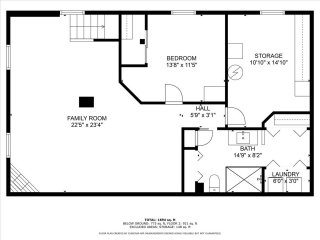333 Rue Rodin
Beloeil, QC J3G
MLS: 15975871
$589,000
3 BEDS
2 BATHS
0 Powder Rooms
1962 YEAR BUILT
Description
Charming Bungalow nestled in a quiet and family-friendly neighborhood, this beautifully renovated bungalow offers the perfect combination of comfort and charm. With 3 bedrooms, 2 bathrooms, and a spacious backyard, this home is ideal for families, retirees, or first-time home buyers. Located in the picturesque town of Beloeil, this home is close to schools, parks, shopping, and restaurants. Enjoy the beauty of Mont Saint-Hilaire and easy access to Highway 20 for a quick commute to Montreal. Don't miss out on this gem, schedule your visit today!
RENOVATIONS/IMPROVEMENTS: - Addition of a fence in the yard in 2022 - Addition of an above-ground pool and water heater in 2024 - Full Ground Floor Renovation in 2022 (Invoices for all renovations) - Modification of the divisions on the ground floor - wall recess for opening the space - Fully renovated kitchen - Hardwood flooring throughout the main floor - Bathroom on the ground floor enlarged and completely redone - Painting of the complete house in 2022 (ground floor and basement) - Ceramic tiled entrance front and back - Interior doors on the ground floor changed - Added glass around the staircase - Outdoor patio staining in 2023 ENVIRONMENT: - Close to Highways 116 & 229 - Minutes from Highway 20 - A few minutes from the Richelieu River - Walking distance to the Beloeil Golf Club Close to the following services: - Le Petit Bonheur Primary School - Polybel High School - Alfred-Neils Park - Magazines - Restaurants - Grocery stores - Pharmacies - Beloeil Aquatic Centre - Beloeil Recreation Centre
| BUILDING | |
|---|---|
| Type | Bungalow |
| Style | Detached |
| Dimensions | 25x41 P |
| Lot Size | 6328 PC |
| EXPENSES | |
|---|---|
| Energy cost | $ 2567 / year |
| Municipal Taxes (2024) | $ 3281 / year |
| School taxes (2024) | $ 332 / year |
| ROOM DETAILS | |||
|---|---|---|---|
| Room | Dimensions | Level | Flooring |
| Bathroom | 8.7 x 8.1 P | Ground Floor | Tiles |
| Bedroom | 12.6 x 8.1 P | Ground Floor | Other |
| Primary bedroom | 14.11 x 9.1 P | Ground Floor | Other |
| Kitchen | 17.7 x 11.9 P | Ground Floor | Other |
| Dining room | 10.0 x 11.5 P | Ground Floor | Other |
| Living room | 11.7 x 17.7 P | Ground Floor | Other |
| Bedroom | 11.5 x 13.8 P | Basement | Other |
| Bathroom | 8.2 x 14.9 P | Basement | Tiles |
| Storage | 10.10 x 14.10 P | Basement | |
| Family room | 22.5 x 22.4 P | Basement | Other |
| CHARACTERISTICS | |
|---|---|
| Landscaping | Fenced |
| Cupboard | Melamine |
| Heating system | Air circulation |
| Water supply | Municipality |
| Heating energy | Electricity |
| Equipment available | Central vacuum cleaner system installation, Central air conditioning, Private yard |
| Hearth stove | Other |
| Pool | Above-ground |
| Proximity | Highway, Golf, Park - green area, Elementary school, High school, Public transport, Bicycle path, Daycare centre |
| Bathroom / Washroom | Seperate shower |
| Basement | Finished basement |
| Parking | Outdoor |
| Sewage system | Municipal sewer |
| Roofing | Asphalt shingles |
| Zoning | Residential |
| Driveway | Asphalt |
