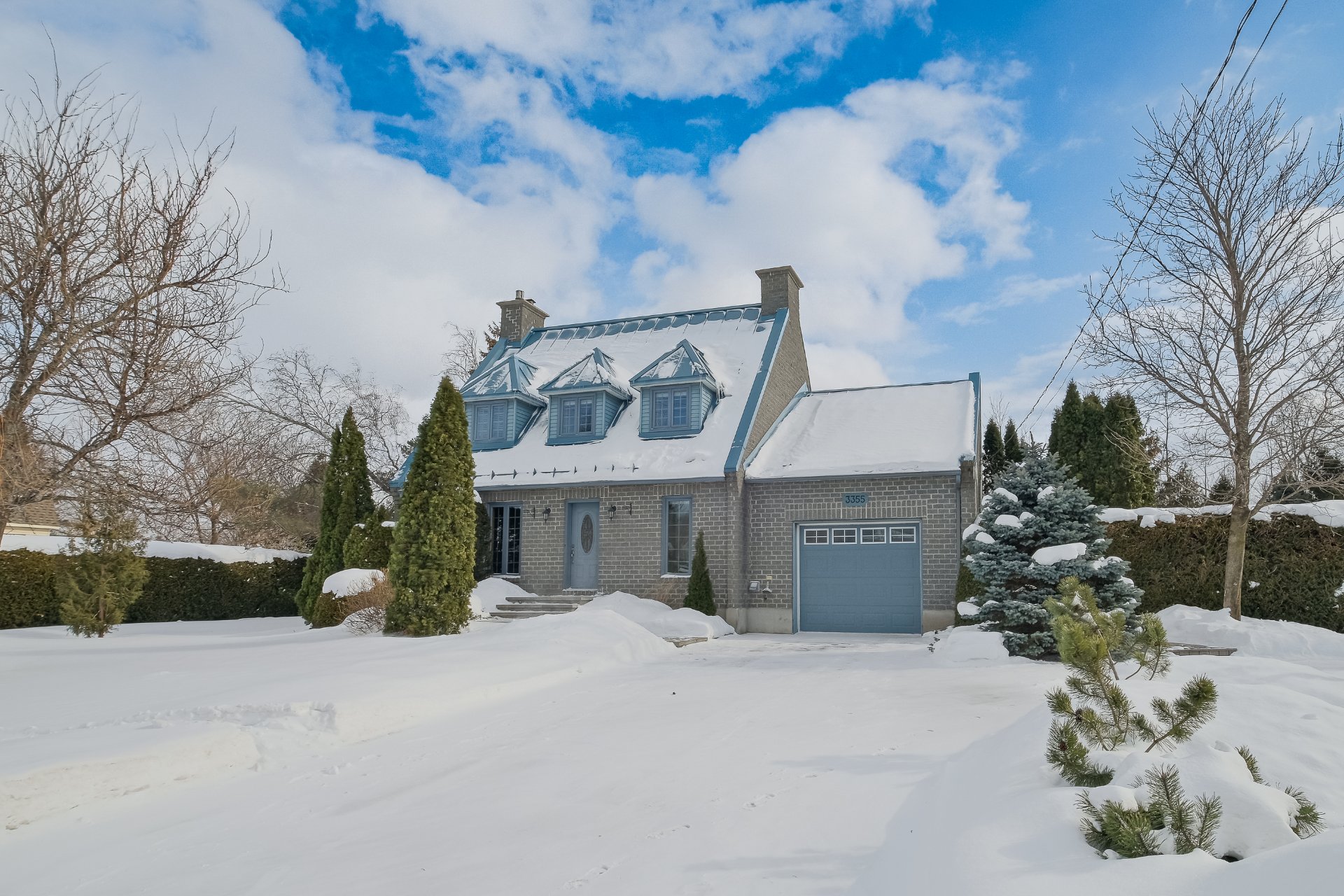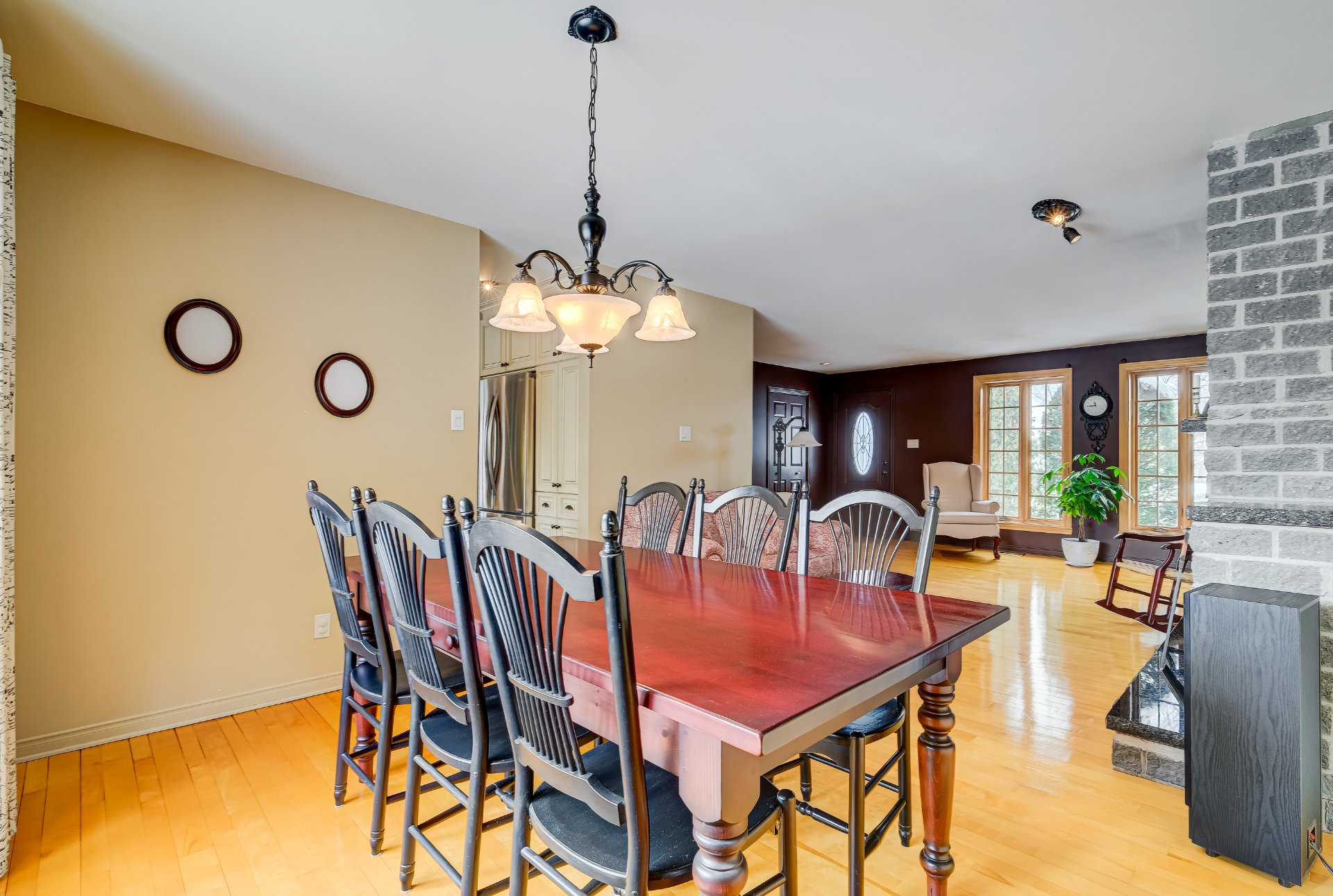3355 Rue Lareau, Carignan, QC J3L0J3 $1,059,000

Frontage

Aerial photo

Aerial photo

Living room

Overall View

Living room

Overall View

Dining room

Dining room
|
|
Description
Inclusions:
Exclusions : N/A
| BUILDING | |
|---|---|
| Type | Two or more storey |
| Style | Detached |
| Dimensions | 11.05x9.18 M |
| Lot Size | 1896 MC |
| EXPENSES | |
|---|---|
| Energy cost | $ 1993 / year |
| Municipal Taxes (2024) | $ 4347 / year |
| School taxes (2024) | $ 524 / year |
|
ROOM DETAILS |
|||
|---|---|---|---|
| Room | Dimensions | Level | Flooring |
| Hallway | 16.6 x 6.2 P | Ground Floor | Wood |
| Living room | 19.4 x 14.9 P | Ground Floor | Wood |
| Dining room | 12.3 x 8.8 P | Ground Floor | Wood |
| Kitchen | 15.4 x 9.4 P | Ground Floor | Ceramic tiles |
| Living room | 16 x 11.5 P | Ground Floor | Wood |
| Washroom | 7.1 x 6.3 P | Ground Floor | Ceramic tiles |
| Primary bedroom | 14 x 11.11 P | 2nd Floor | Wood |
| Bedroom | 11.5 x 11.2 P | 2nd Floor | Wood |
| Bedroom | 11.4 x 10.8 P | 2nd Floor | Wood |
| Bathroom | 16.3 x 8.2 P | 2nd Floor | Ceramic tiles |
| Family room | 25.6 x 17.8 P | Basement | Floating floor |
| Bedroom | 12 x 9.9 P | Basement | Other |
| Other | 10.1 x 2.4 P | Basement | Other |
| Workshop | 23 x 10.3 P | Basement | Concrete |
| Storage | 6.6 x 3 P | Basement | Concrete |
| Other | 10.3 x 7.1 P | Basement | Concrete |
|
CHARACTERISTICS |
|
|---|---|
| Landscaping | Fenced, Land / Yard lined with hedges, Landscape |
| Cupboard | Other, Wood |
| Heating system | Air circulation |
| Water supply | Municipality |
| Heating energy | Electricity |
| Equipment available | Central vacuum cleaner system installation |
| Windows | Aluminum, Other, Wood |
| Foundation | Other, Poured concrete |
| Hearth stove | Wood fireplace, Gas stove |
| Garage | Attached, Detached, Single width |
| Rental appliances | Heating appliances |
| Siding | Aluminum, Brick |
| Distinctive features | Other, Wooded lot: hardwood trees |
| Pool | Heated, Inground |
| Proximity | Highway, Park - green area, Elementary school, High school, Public transport, Bicycle path, Daycare centre |
| Basement | 6 feet and over, Finished basement |
| Parking | Outdoor, Garage |
| Sewage system | Municipal sewer |
| Window type | Sliding, Crank handle |
| Roofing | Tin |
| Topography | Flat |
| Zoning | Residential |
| Driveway | Asphalt |