35 Av. Ernest Rochette, La Prairie, QC J5R0M4 $429,000
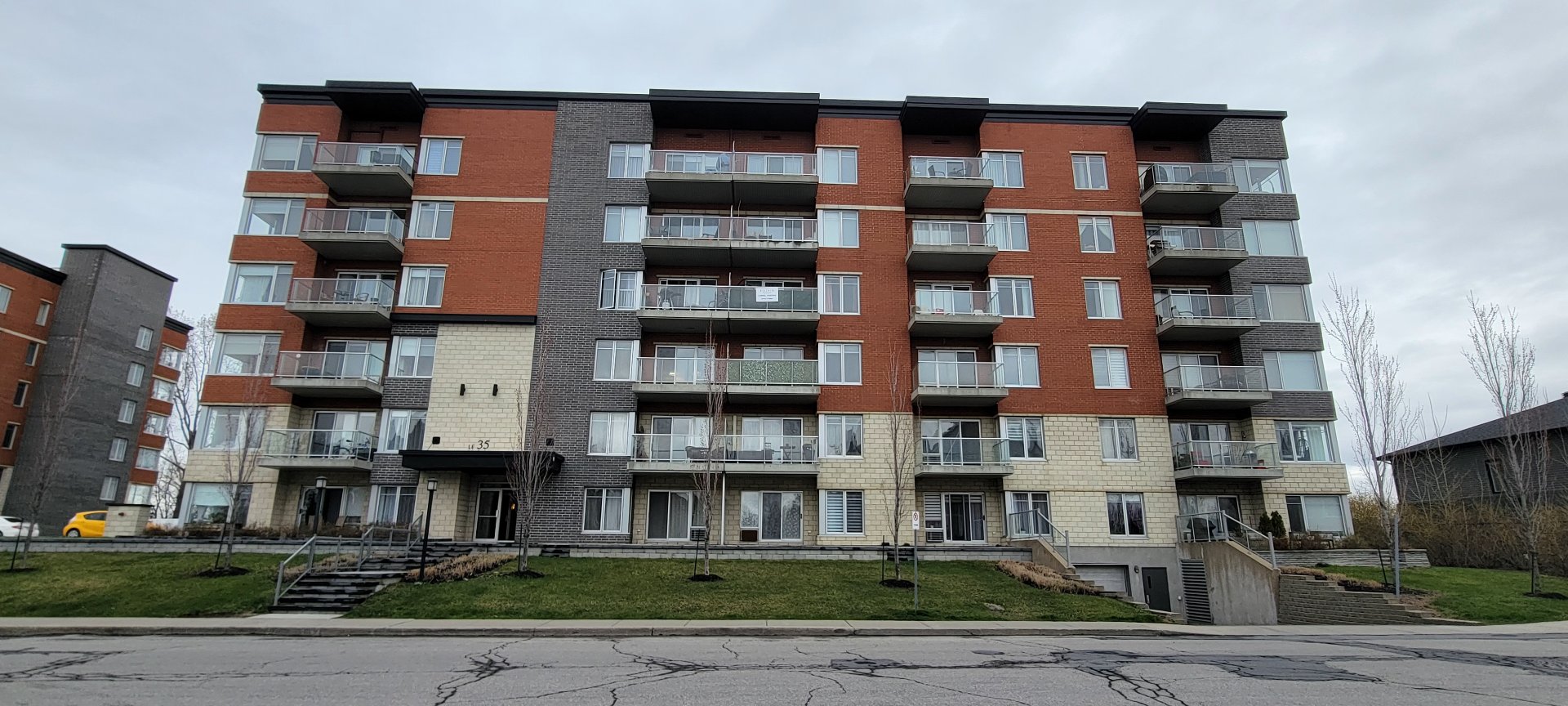
Frontage
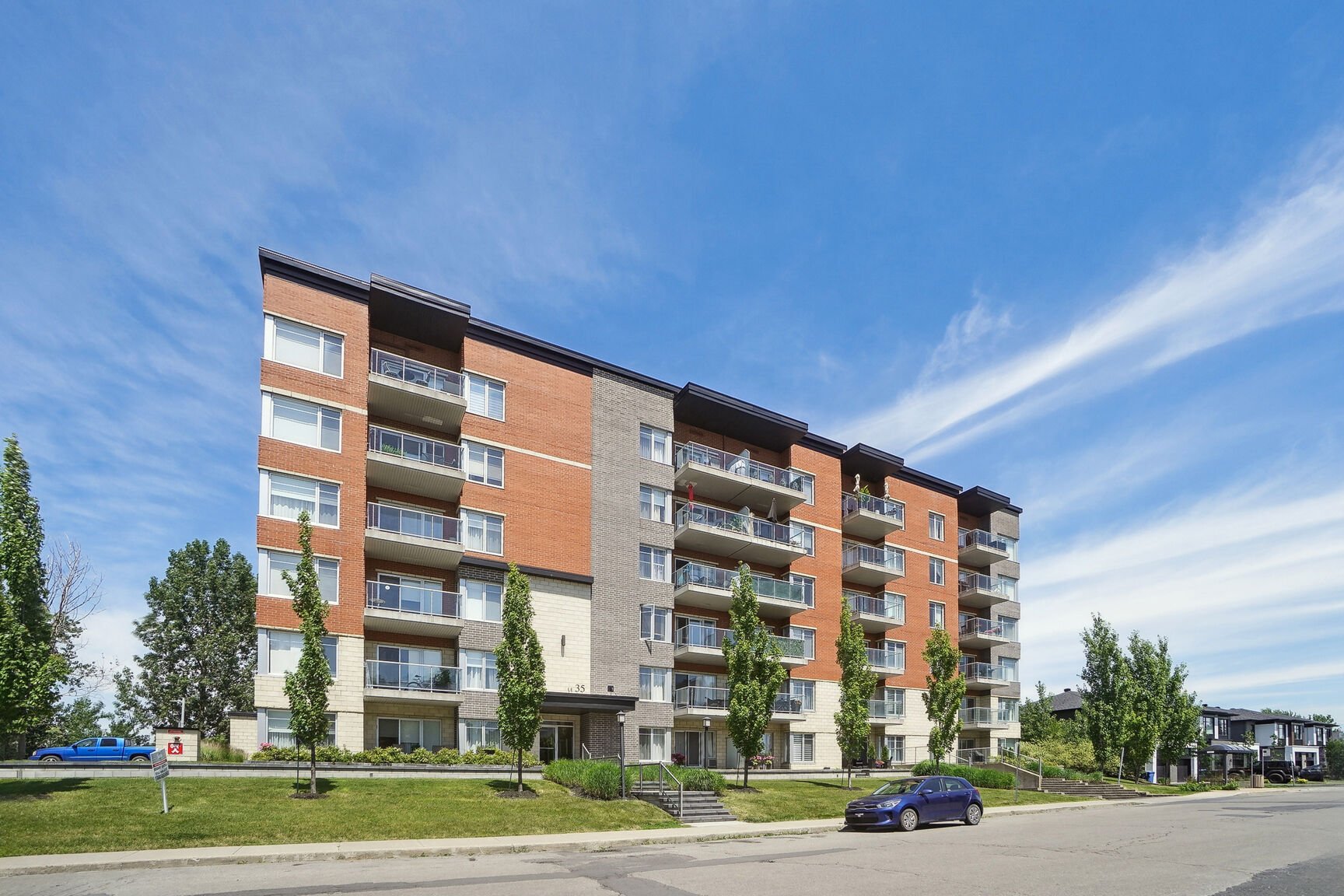
Frontage
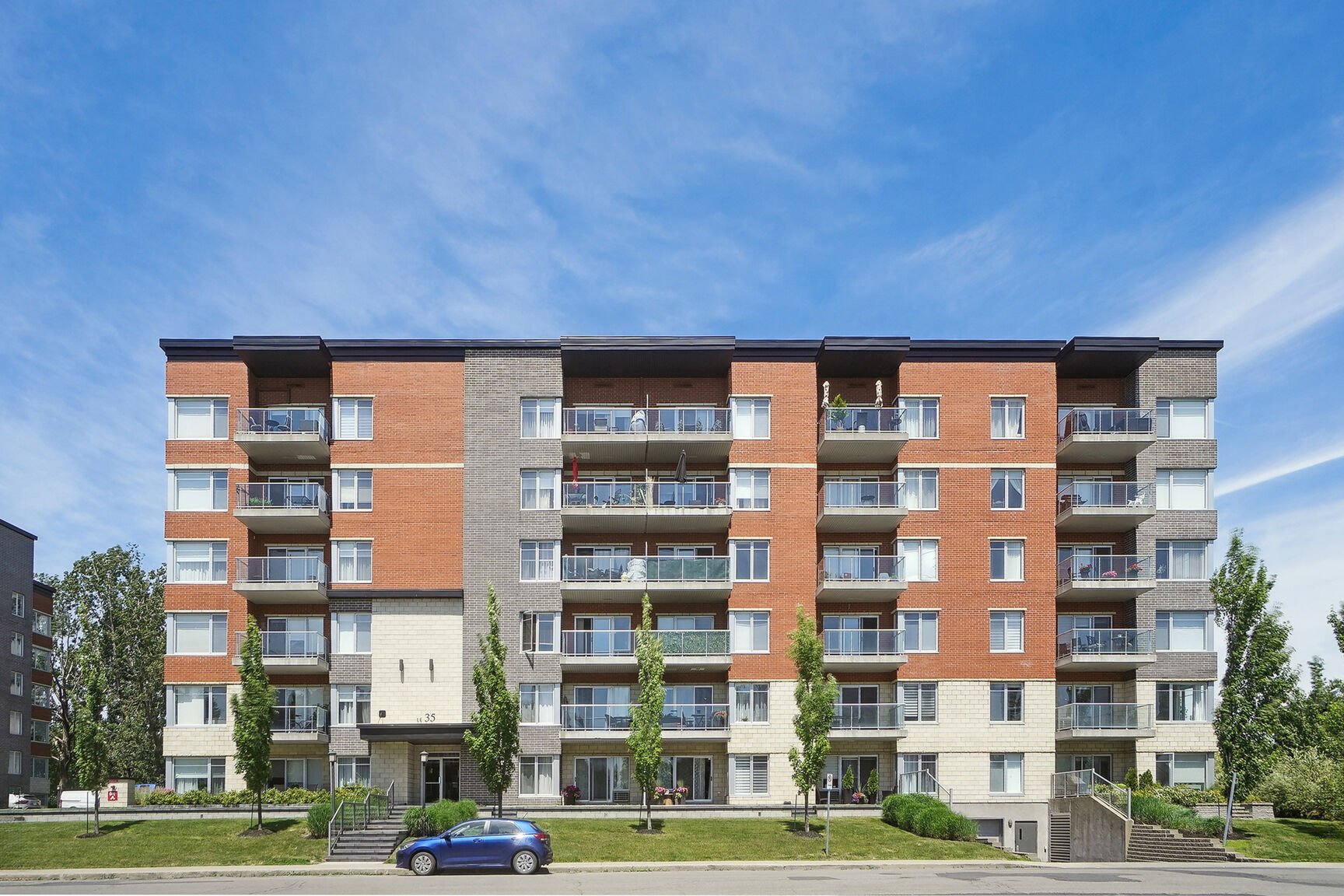
Frontage
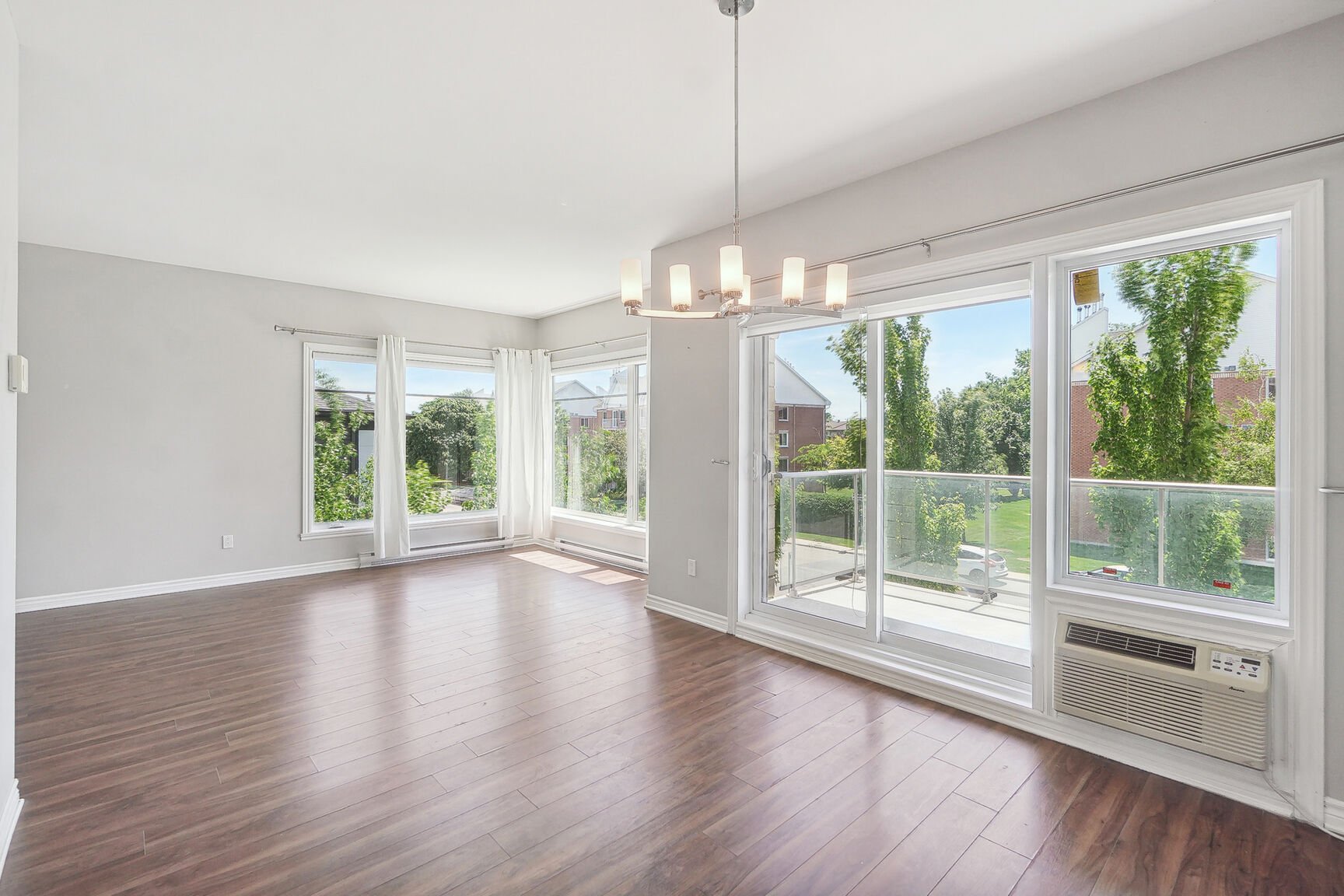
Dining room
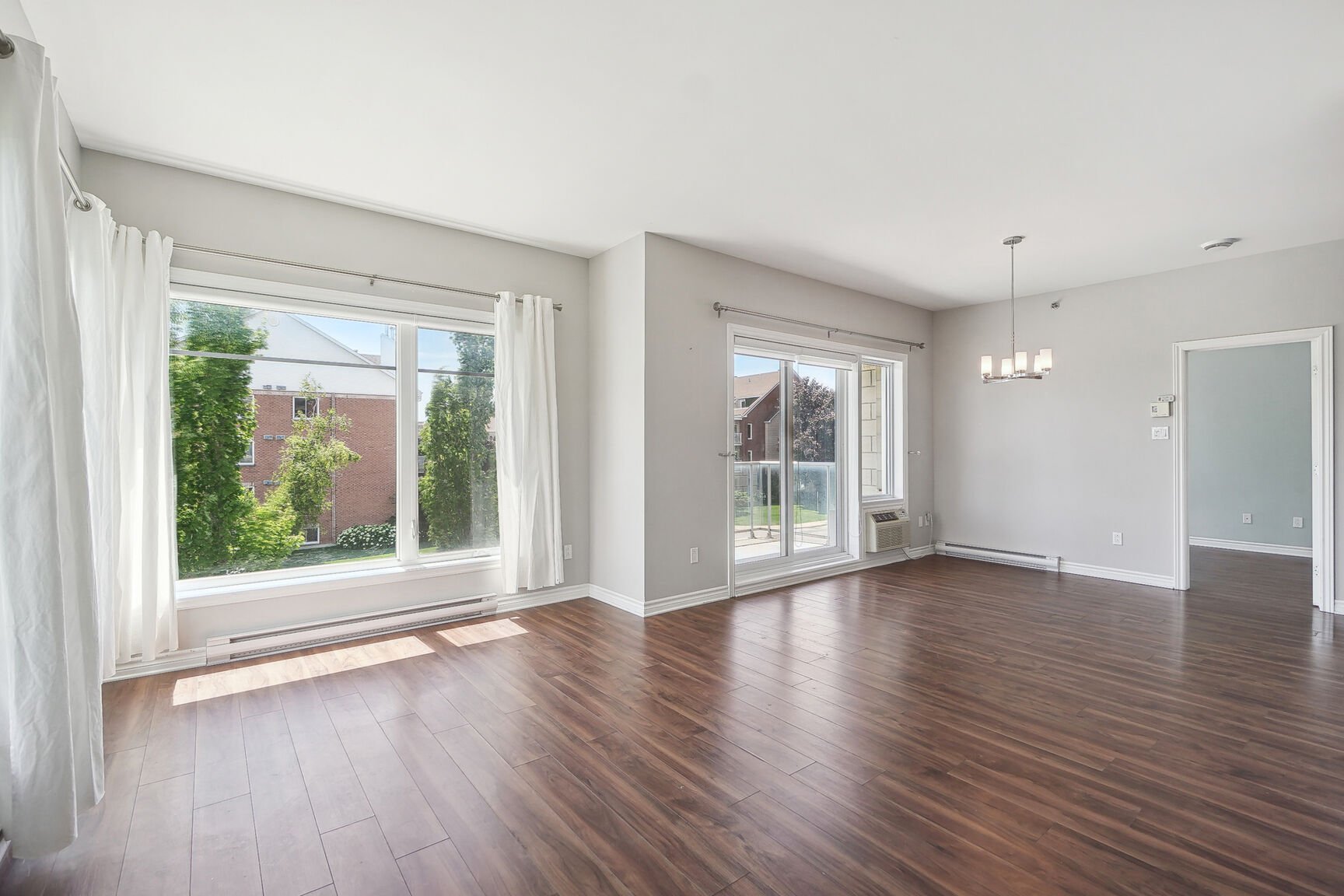
Living room
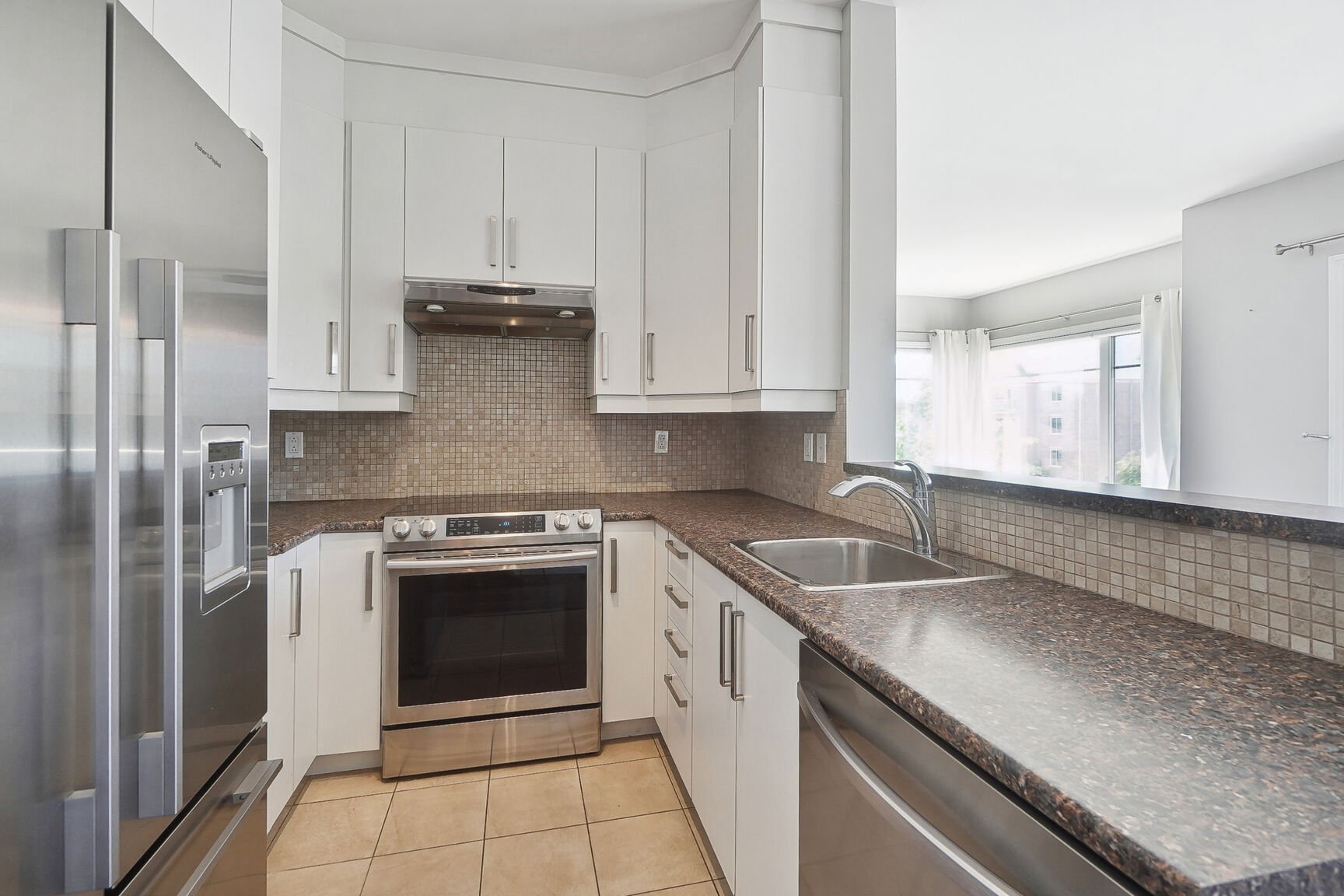
Kitchen
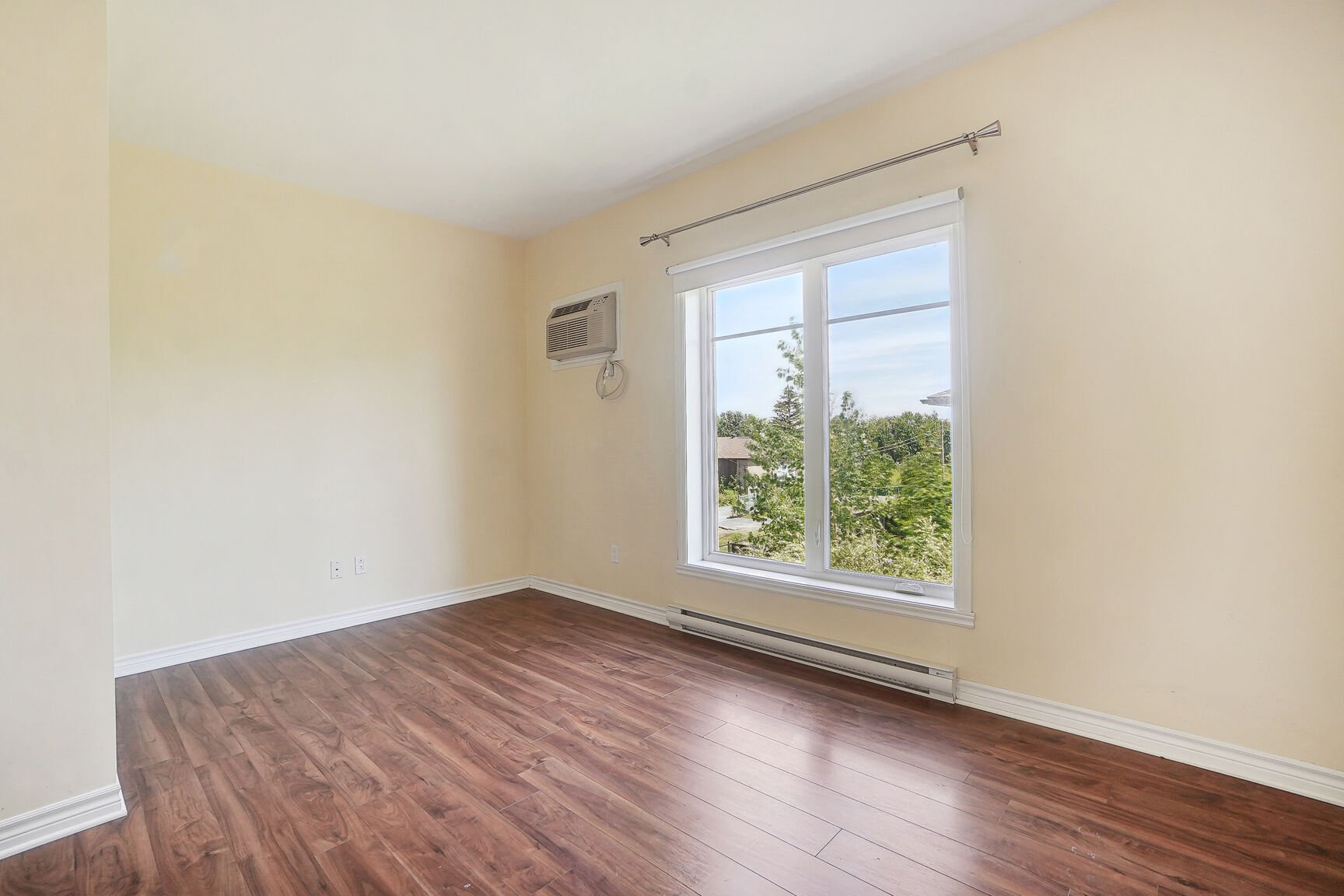
Primary bedroom
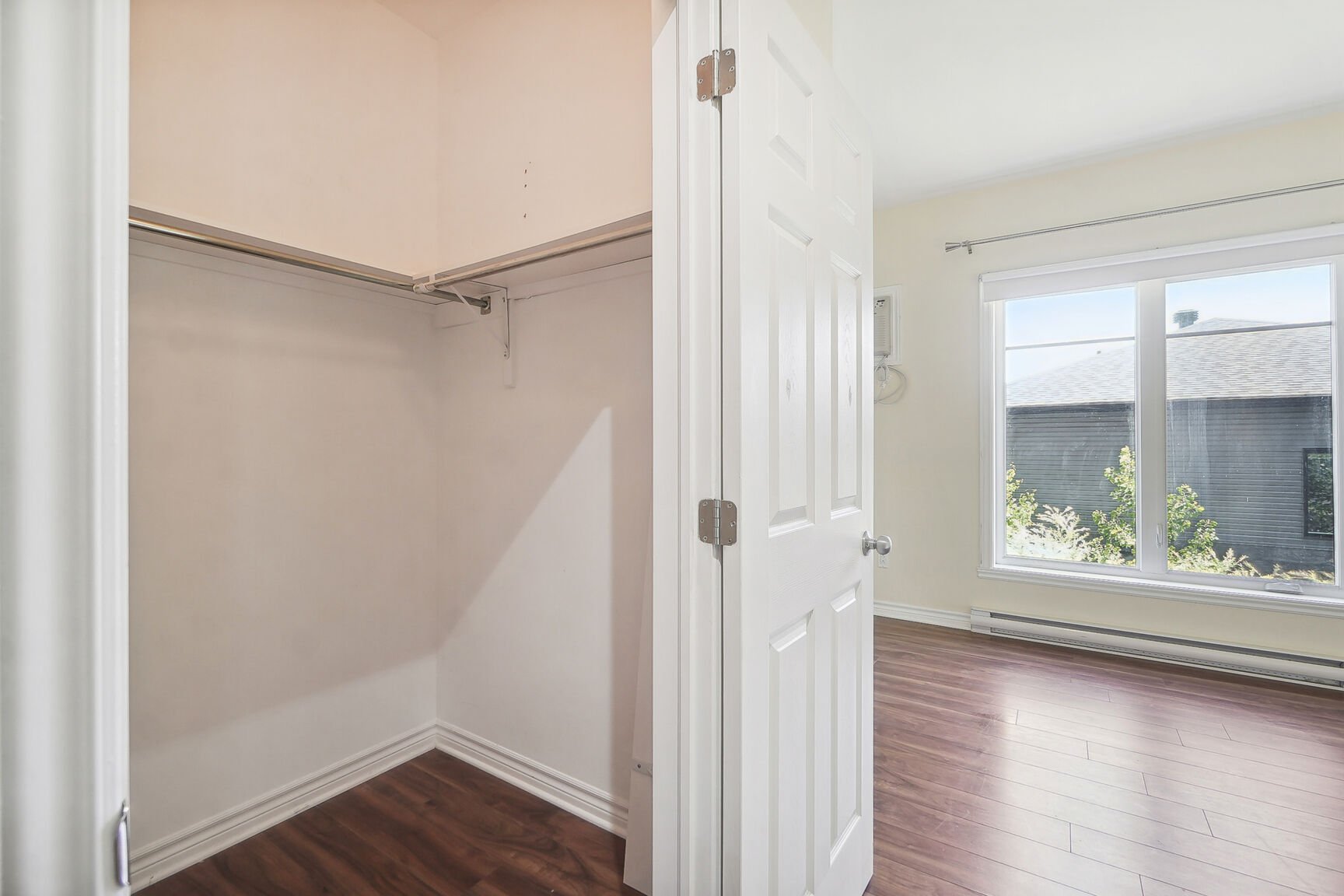
Primary bedroom
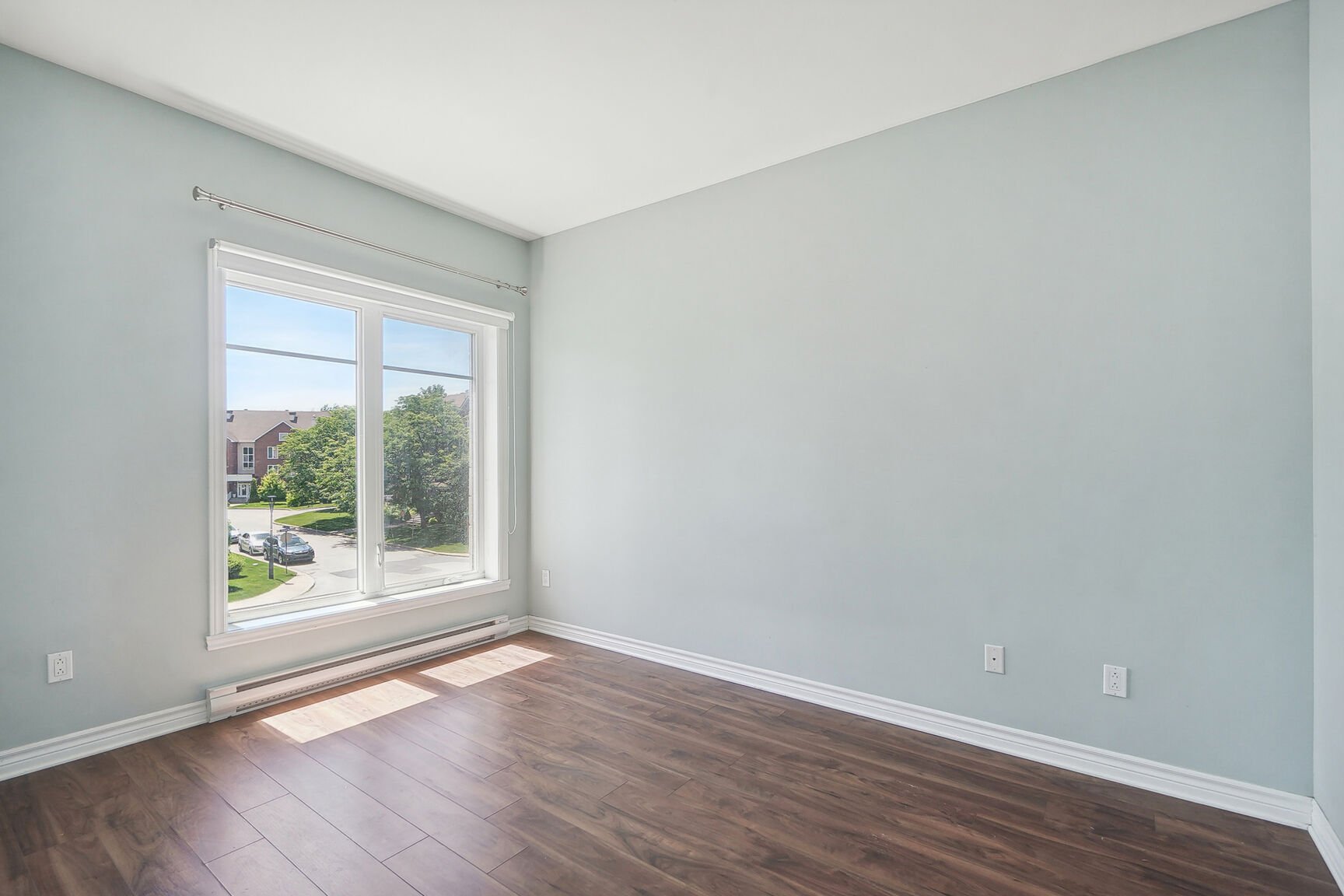
Bedroom
|
|
Description
Discover this magnificent condo located on the South Shore of La Prairie, offering two spacious bedrooms, ideal for your comfort. Enjoying a strategic location, this condo ensures quick access to Highway 30, making your commutes easier. Nestled in a tranquil setting within a warm and welcoming neighborhood, it represents the perfect place to establish your home. We invite you to come and see it for yourself. Schedule your visit today
Discover this magnificent condo located on the South Shore
of La Prairie, offering two spacious bedrooms, ideal for
your comfort. Enjoying a strategic location, this condo
ensures quick access to Highway 30, making your commutes
easier. Nestled in a tranquil setting within a warm and
welcoming neighborhood, it represents the perfect place to
establish your home. We invite you to come and see it for
yourself. Schedule your visit today
of La Prairie, offering two spacious bedrooms, ideal for
your comfort. Enjoying a strategic location, this condo
ensures quick access to Highway 30, making your commutes
easier. Nestled in a tranquil setting within a warm and
welcoming neighborhood, it represents the perfect place to
establish your home. We invite you to come and see it for
yourself. Schedule your visit today
Inclusions:
Exclusions : N/A
| BUILDING | |
|---|---|
| Type | Apartment |
| Style | Detached |
| Dimensions | 0x0 |
| Lot Size | 0 |
| EXPENSES | |
|---|---|
| Co-ownership fees | $ 5016 / year |
| Municipal Taxes (2024) | $ 1975 / year |
| School taxes (2023) | $ 225 / year |
|
ROOM DETAILS |
|||
|---|---|---|---|
| Room | Dimensions | Level | Flooring |
| Hallway | 11 x 6 P | 2nd Floor | Ceramic tiles |
| Living room | 15 x 11 P | 2nd Floor | Wood |
| Dining room | 10 x 13 P | 2nd Floor | Wood |
| Kitchen | 8 x 8 P | 2nd Floor | Wood |
| Primary bedroom | 14 x 14 P | 2nd Floor | Wood |
| Bedroom | 12 x 9 P | 2nd Floor | Wood |
| Bathroom | 8 x 8 P | 2nd Floor | Ceramic tiles |
| Laundry room | 6 x 6 P | 2nd Floor | Ceramic tiles |
|
CHARACTERISTICS |
|
|---|---|
| Landscaping | Landscape |
| Heating system | Electric baseboard units |
| Water supply | Municipality |
| Heating energy | Electricity |
| Easy access | Elevator |
| Garage | Attached |
| Rental appliances | Water heater |
| Proximity | Highway, Golf, Park - green area, Elementary school, High school, Public transport, Bicycle path, Daycare centre |
| Parking | Garage |
| Sewage system | Municipal sewer |
| Zoning | Residential |
| Equipment available | Ventilation system, Wall-mounted air conditioning |
| Cadastre - Parking (included in the price) | Garage |
| Available services | Outdoor pool |