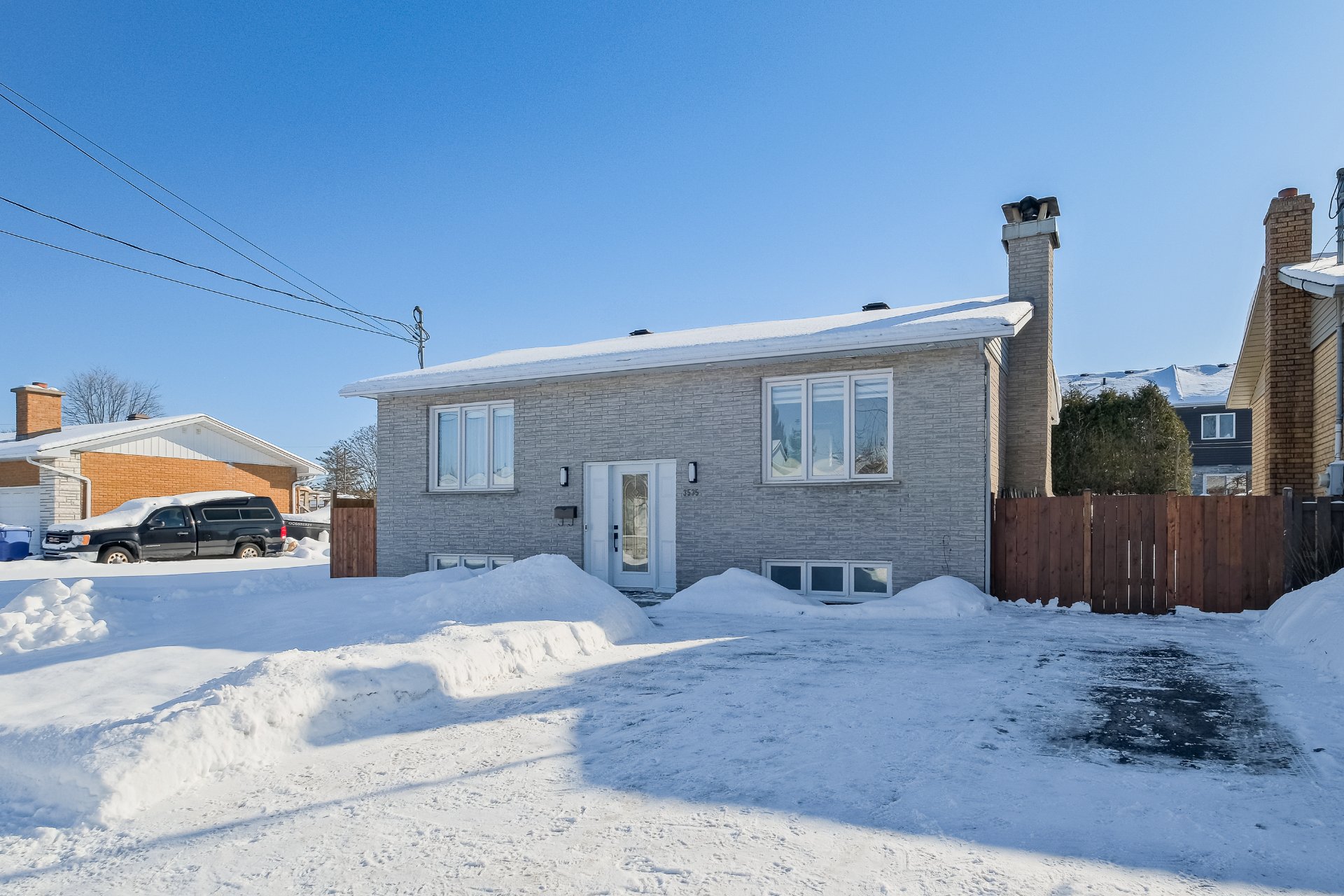3535 Rue Léonard, Longueuil (Saint-Hubert), QC J3Y5M1 $599,000

Frontage

Hallway

Living room

Living room

Living room

Overall View

Dining room

Dining room

Dining room
|
|
Description
Inclusions:
Exclusions : N/A
| BUILDING | |
|---|---|
| Type | Bungalow |
| Style | Detached |
| Dimensions | 8.57x11.03 M |
| Lot Size | 418.1 MC |
| EXPENSES | |
|---|---|
| Municipal Taxes (2025) | $ 3227 / year |
| School taxes (2024) | $ 285 / year |
|
ROOM DETAILS |
|||
|---|---|---|---|
| Room | Dimensions | Level | Flooring |
| Hallway | 6.7 x 4.4 P | Ground Floor | Ceramic tiles |
| Living room | 14.6 x 13.5 P | Ground Floor | Wood |
| Dining room | 11.1 x 7.4 P | Ground Floor | Ceramic tiles |
| Kitchen | 11.1 x 9.1 P | Ground Floor | Ceramic tiles |
| Primary bedroom | 12.8 x 11.3 P | Ground Floor | Wood |
| Bedroom | 13 x 9.1 P | Ground Floor | Wood |
| Bathroom | 9 x 7.3 P | Ground Floor | Ceramic tiles |
| Family room | 15.4 x 13.1 P | Basement | Floating floor |
| Bedroom | 12.5 x 12.5 P | Basement | Floating floor |
| Bedroom | 12.5 x 8.8 P | Basement | Floating floor |
| Home office | 10 x 9.7 P | Basement | Floating floor |
| Bathroom | 13.7 x 5.2 P | Basement | Ceramic tiles |
| Workshop | 11.9 x 10.1 P | Basement | Concrete |
|
CHARACTERISTICS |
|
|---|---|
| Landscaping | Land / Yard lined with hedges, Landscape |
| Heating system | Electric baseboard units |
| Water supply | Municipality |
| Heating energy | Electricity |
| Equipment available | Central vacuum cleaner system installation, Wall-mounted heat pump |
| Windows | PVC |
| Foundation | Poured concrete |
| Hearth stove | Wood burning stove |
| Siding | Aluminum, Brick |
| Pool | Above-ground |
| Proximity | Highway, Cegep, Hospital, Park - green area, Elementary school, High school, Public transport, Bicycle path, Alpine skiing, Cross-country skiing, Daycare centre |
| Bathroom / Washroom | Seperate shower |
| Basement | 6 feet and over, Finished basement |
| Parking | Outdoor |
| Sewage system | Municipal sewer |
| Window type | Crank handle |
| Roofing | Asphalt shingles |
| Topography | Flat |
| Driveway | Asphalt |